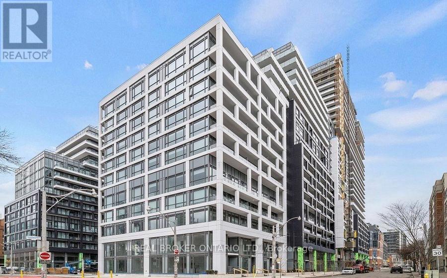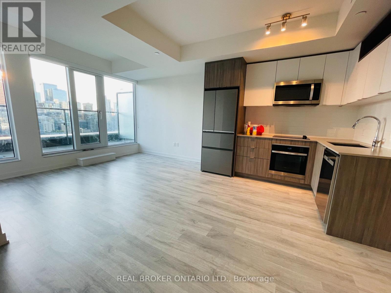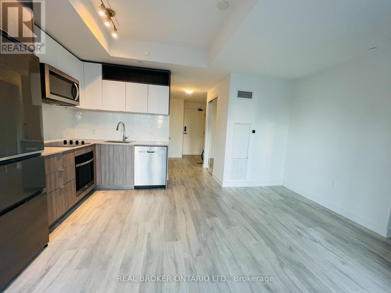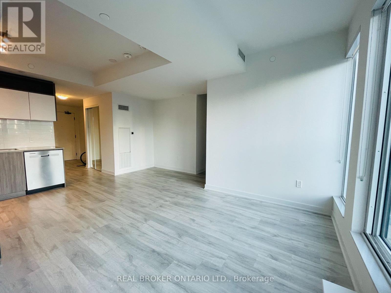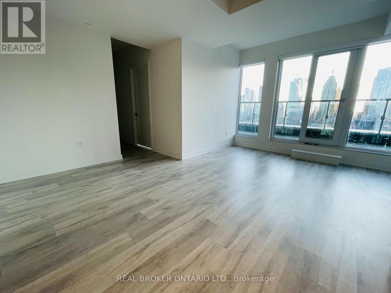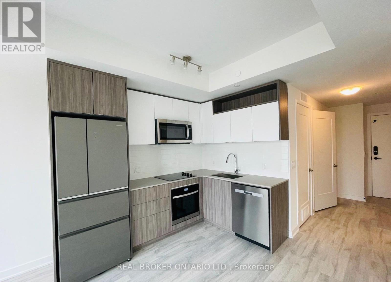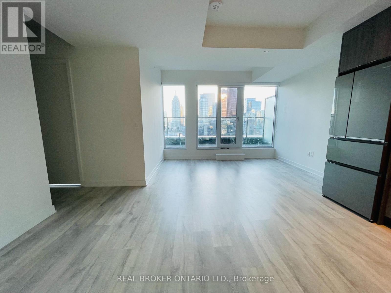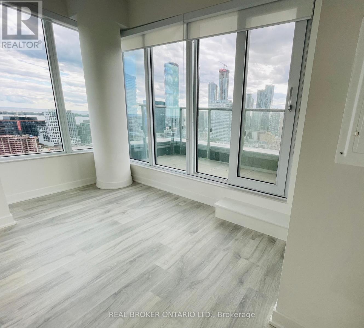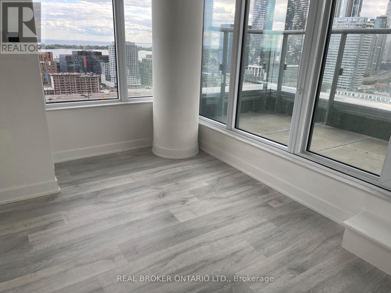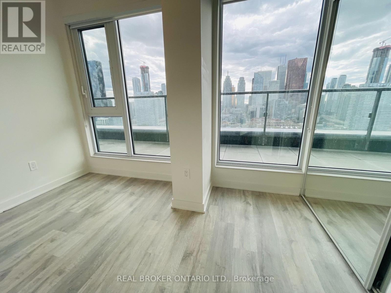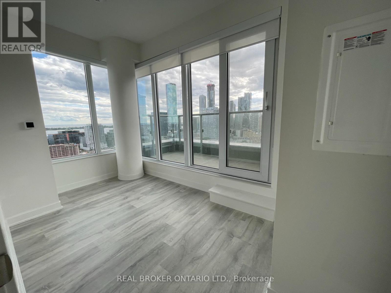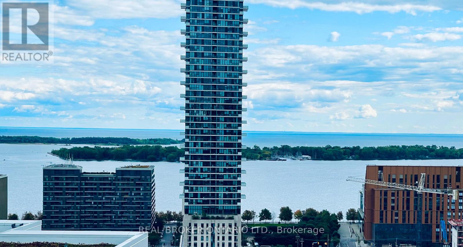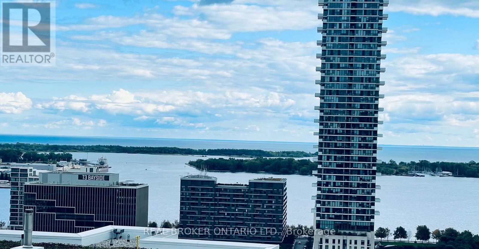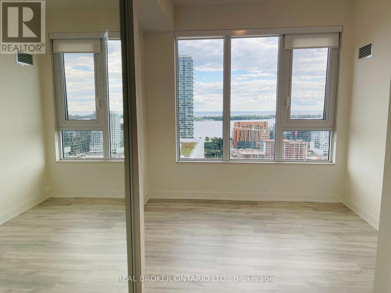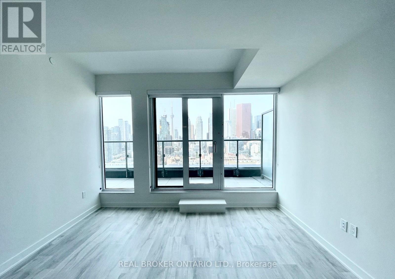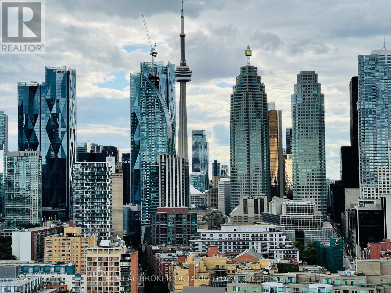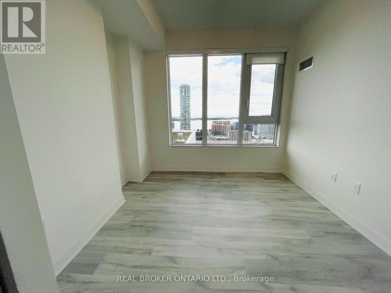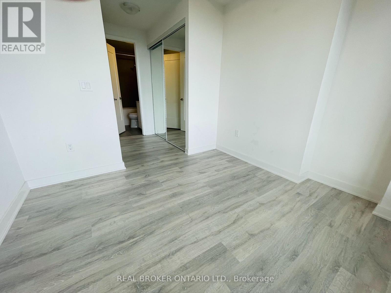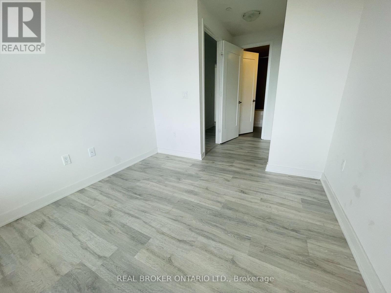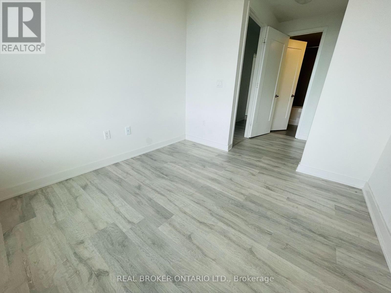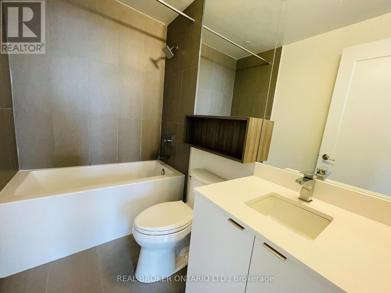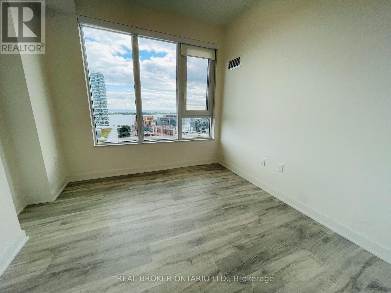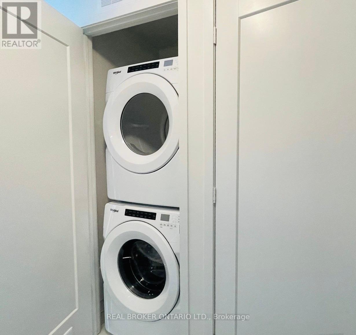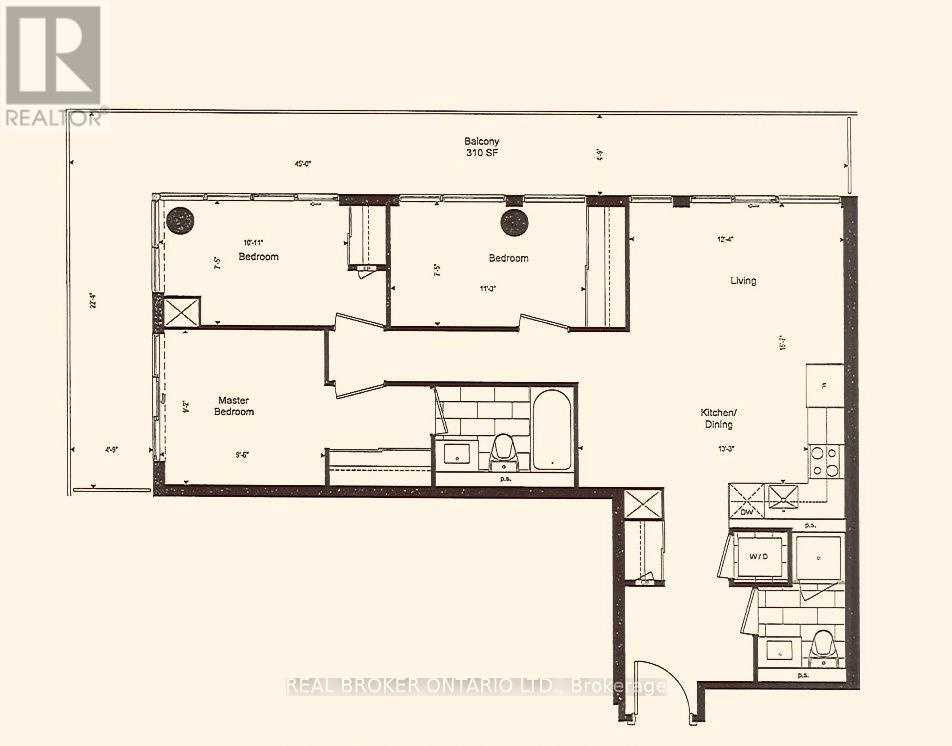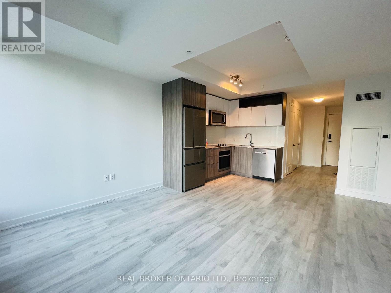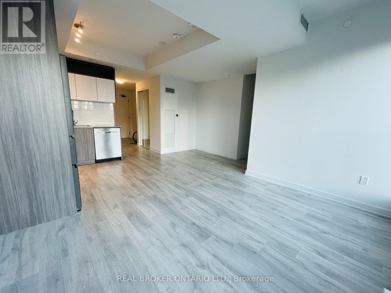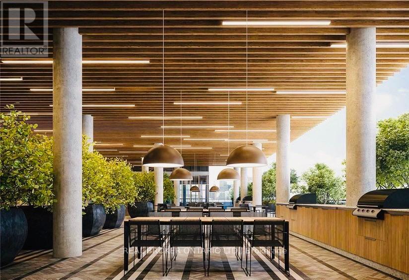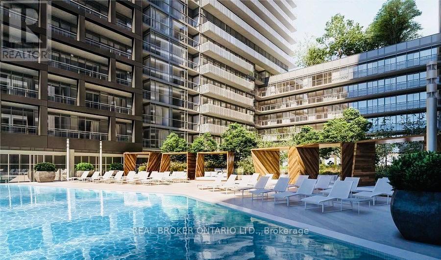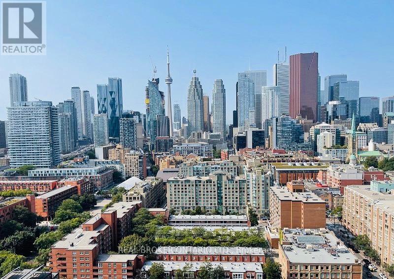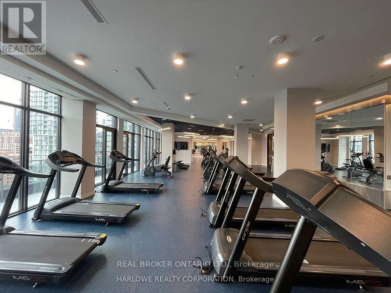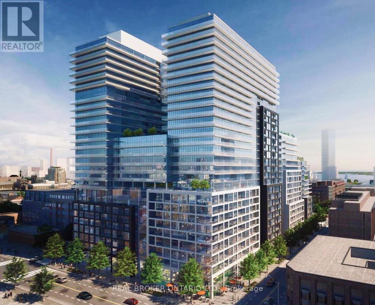3 Bedroom
2 Bathroom
800 - 899 ft2
Outdoor Pool
Central Air Conditioning
Forced Air
$3,750 Monthly
Hello beautiful! Welcome to this stunning 895 sq ft, 3-bedroom, 2-bathroom S/W corner suite with 9 ft ceilings in the heart of downtown Toronto. Flooded with natural light from its sunny Southwest exposure and ample floor to ceiling windows. Massive wrap-around balcony with amazing views of the lake and CN Tower. Perfect for young families, professionals, or roommates seeking both comfort and convenience. Students Welcome! Step outside your door and enjoy some of the city's best restaurants, shopping, entertainment and TTC transit/subway at your doorstep. Fabulous gym, Outdoor pool, Rooftop Cabanas, BBQ's, Yoga Studio. Parking and Locker included. (id:53661)
Property Details
|
MLS® Number
|
C12390469 |
|
Property Type
|
Single Family |
|
Neigbourhood
|
Spadina—Fort York |
|
Community Name
|
Waterfront Communities C8 |
|
Community Features
|
Pet Restrictions |
|
Features
|
Balcony |
|
Parking Space Total
|
1 |
|
Pool Type
|
Outdoor Pool |
|
View Type
|
Lake View, City View |
Building
|
Bathroom Total
|
2 |
|
Bedrooms Above Ground
|
3 |
|
Bedrooms Total
|
3 |
|
Amenities
|
Exercise Centre, Security/concierge, Recreation Centre, Storage - Locker |
|
Appliances
|
Dishwasher, Dryer, Microwave, Stove, Washer, Refrigerator |
|
Cooling Type
|
Central Air Conditioning |
|
Exterior Finish
|
Concrete |
|
Flooring Type
|
Laminate |
|
Heating Fuel
|
Natural Gas |
|
Heating Type
|
Forced Air |
|
Size Interior
|
800 - 899 Ft2 |
|
Type
|
Apartment |
Parking
Land
Rooms
| Level |
Type |
Length |
Width |
Dimensions |
|
Main Level |
Living Room |
5.2 m |
4.15 m |
5.2 m x 4.15 m |
|
Main Level |
Kitchen |
5.06 m |
3.8 m |
5.06 m x 3.8 m |
|
Main Level |
Primary Bedroom |
3 m |
2.8 m |
3 m x 2.8 m |
|
Main Level |
Bedroom 2 |
3.36 m |
2.3 m |
3.36 m x 2.3 m |
|
Main Level |
Bedroom 3 |
2.28 m |
3.5 m |
2.28 m x 3.5 m |
|
Main Level |
Dining Room |
5.2 m |
4.15 m |
5.2 m x 4.15 m |
https://www.realtor.ca/real-estate/28834315/2327-135-lower-sherbourne-street-toronto-waterfront-communities-waterfront-communities-c8

