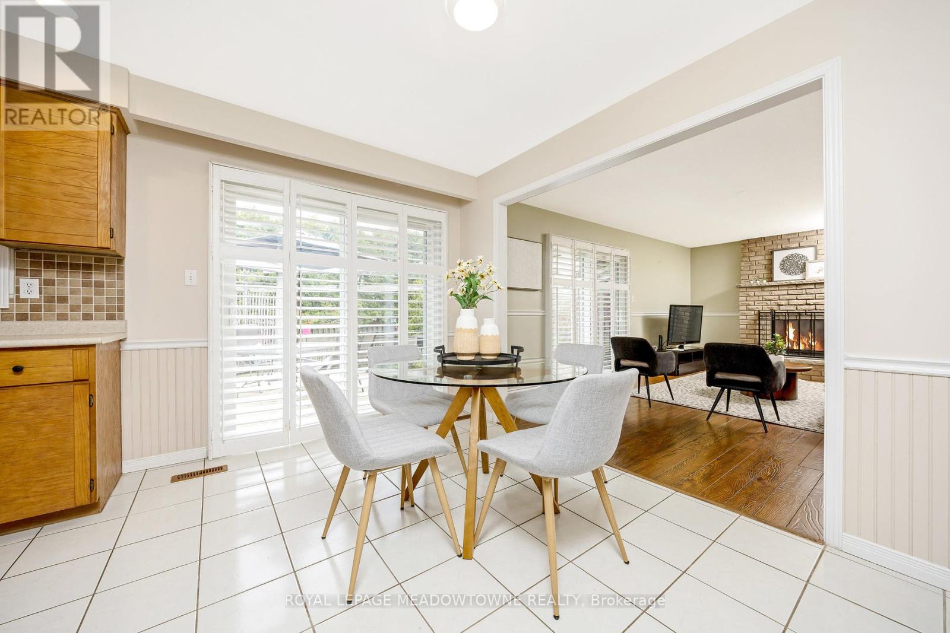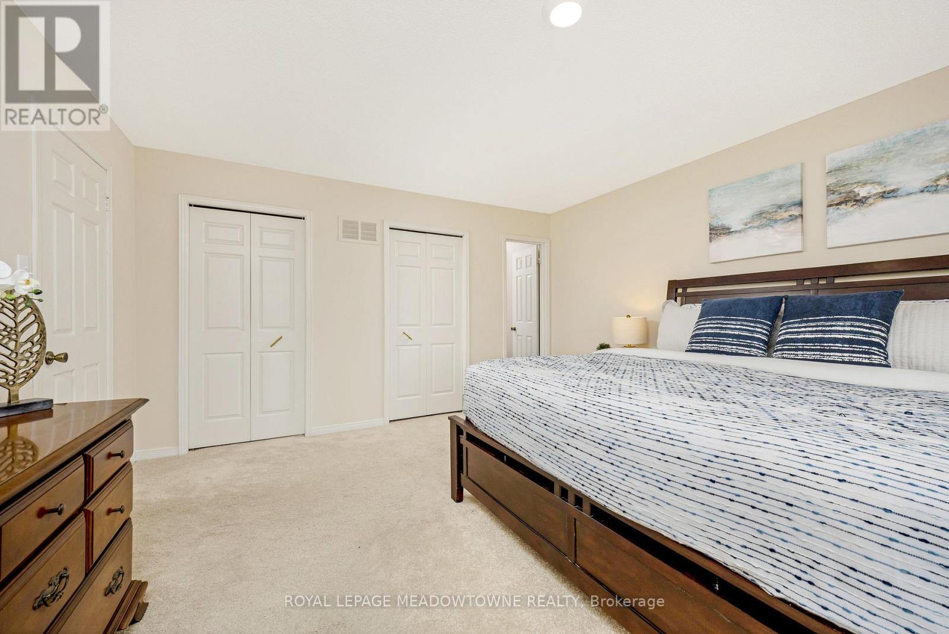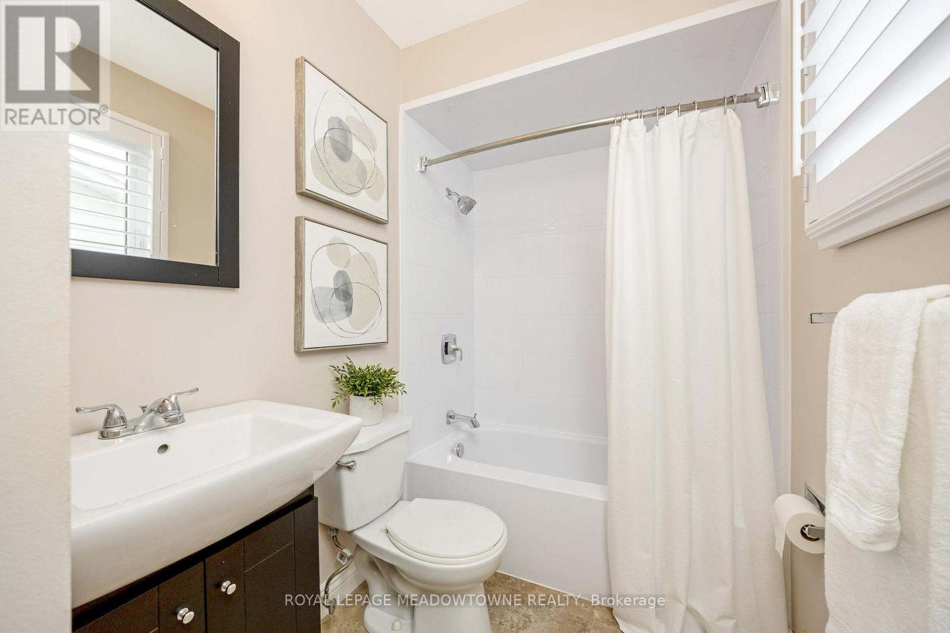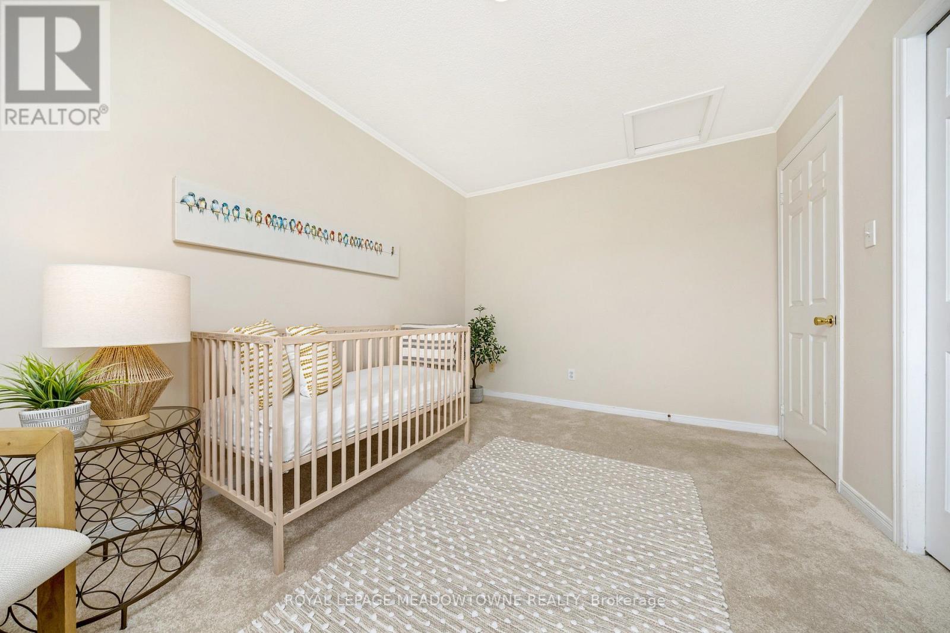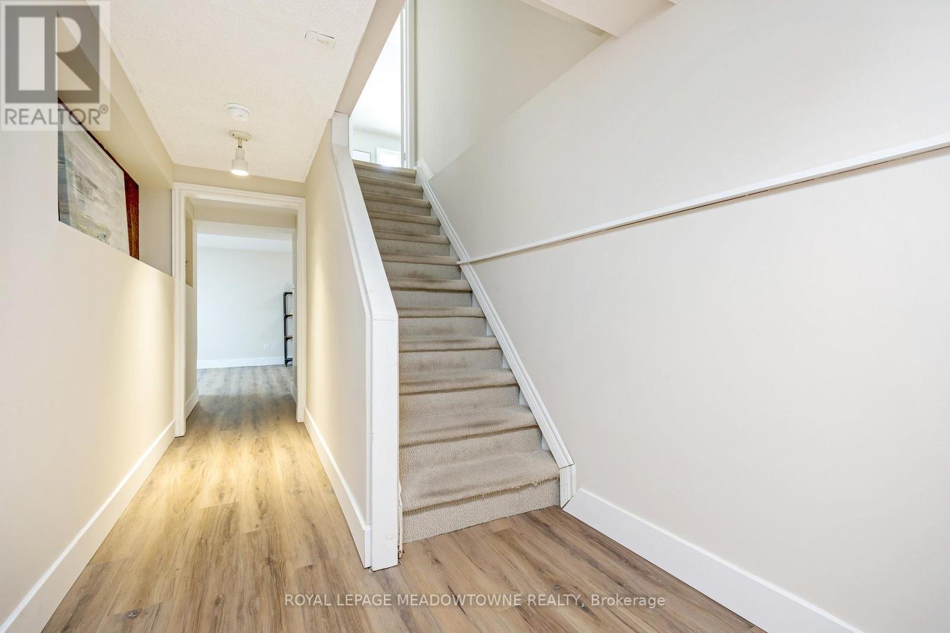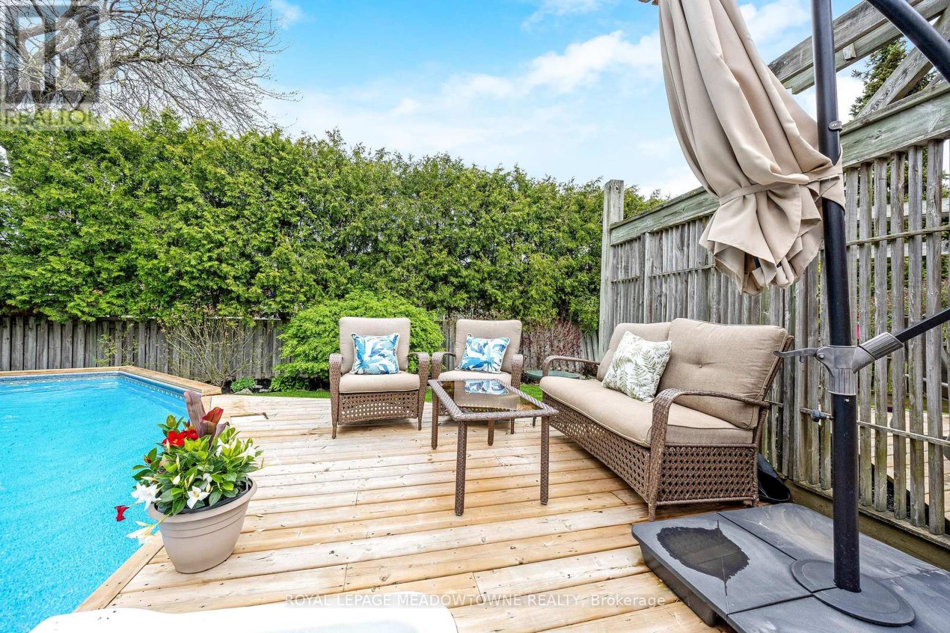5 Bedroom
3 Bathroom
2,000 - 2,500 ft2
Fireplace
On Ground Pool
Central Air Conditioning
Forced Air
$1,300,000
Welcome to this beautiful 4-bedroom home on Tintagel Lane, perfectly situated at the end of a quiet cul-de-sac with just 10 homes. This peaceful location offers privacy and safety while keeping you close to schools, parks, and everyday conveniences. Inside, you'll find a bright, open layout with gleaming wood floors and large windows that fill the space with natural light. The spacious living room flows into a stunning kitchen featuring stone countertops, stainless steel appliances, and a large center island. The adjoining dining area is perfect for family meals and entertaining. The primary bedroom is a cozy retreat with soft carpet, a walk-in closet, and an updated ensuite bath. Three additional bedrooms offer flexibility for kids, guests, or a home office. The finished basement adds valuable living space - ideal for a home gym, movie room, or play area. There's also a laundry area on the main floor and a two-car garage with room for storage. Step outside to a backyard oasis on a pie-shaped lot with mature trees, perennial gardens, and a two-tiered deck. The sparkling pool is perfect for hot summer days, while the private setting creates a relaxing, nature-filled escape. This warm, welcoming home offers space, comfort, and a fantastic location - ready for your next chapter. (id:53661)
Open House
This property has open houses!
Starts at:
2:00 pm
Ends at:
4:00 pm
Property Details
|
MLS® Number
|
W12150980 |
|
Property Type
|
Single Family |
|
Neigbourhood
|
Brant Hills |
|
Community Name
|
Brant Hills |
|
Features
|
Cul-de-sac |
|
Parking Space Total
|
8 |
|
Pool Type
|
On Ground Pool |
Building
|
Bathroom Total
|
3 |
|
Bedrooms Above Ground
|
4 |
|
Bedrooms Below Ground
|
1 |
|
Bedrooms Total
|
5 |
|
Appliances
|
Garage Door Opener Remote(s), Dishwasher, Dryer, Hood Fan, Stove, Washer, Window Coverings, Refrigerator |
|
Basement Development
|
Finished |
|
Basement Type
|
N/a (finished) |
|
Construction Style Attachment
|
Detached |
|
Cooling Type
|
Central Air Conditioning |
|
Exterior Finish
|
Brick |
|
Fireplace Present
|
Yes |
|
Fireplace Total
|
2 |
|
Flooring Type
|
Laminate, Vinyl, Carpeted |
|
Foundation Type
|
Poured Concrete |
|
Half Bath Total
|
1 |
|
Heating Fuel
|
Natural Gas |
|
Heating Type
|
Forced Air |
|
Stories Total
|
2 |
|
Size Interior
|
2,000 - 2,500 Ft2 |
|
Type
|
House |
|
Utility Water
|
Municipal Water |
Parking
Land
|
Acreage
|
No |
|
Sewer
|
Sanitary Sewer |
|
Size Depth
|
113 Ft ,4 In |
|
Size Frontage
|
34 Ft ,6 In |
|
Size Irregular
|
34.5 X 113.4 Ft ; 34.6 X 113.37 X 80 X 128.04 |
|
Size Total Text
|
34.5 X 113.4 Ft ; 34.6 X 113.37 X 80 X 128.04 |
Rooms
| Level |
Type |
Length |
Width |
Dimensions |
|
Second Level |
Primary Bedroom |
4.23 m |
5.01 m |
4.23 m x 5.01 m |
|
Second Level |
Bedroom 2 |
3.27 m |
3.01 m |
3.27 m x 3.01 m |
|
Second Level |
Bedroom 3 |
2.89 m |
4.09 m |
2.89 m x 4.09 m |
|
Second Level |
Bedroom 4 |
3.92 m |
3.82 m |
3.92 m x 3.82 m |
|
Basement |
Recreational, Games Room |
4.05 m |
5.23 m |
4.05 m x 5.23 m |
|
Basement |
Bedroom 5 |
3.08 m |
5.38 m |
3.08 m x 5.38 m |
|
Ground Level |
Living Room |
3.49 m |
5.14 m |
3.49 m x 5.14 m |
|
Ground Level |
Dining Room |
3.49 m |
3.07 m |
3.49 m x 3.07 m |
|
Ground Level |
Kitchen |
2.63 m |
3.33 m |
2.63 m x 3.33 m |
|
Ground Level |
Family Room |
5.54 m |
3.33 m |
5.54 m x 3.33 m |
|
Ground Level |
Laundry Room |
3.03 m |
1.84 m |
3.03 m x 1.84 m |
https://www.realtor.ca/real-estate/28318138/2323-tintagel-lane-burlington-brant-hills-brant-hills














