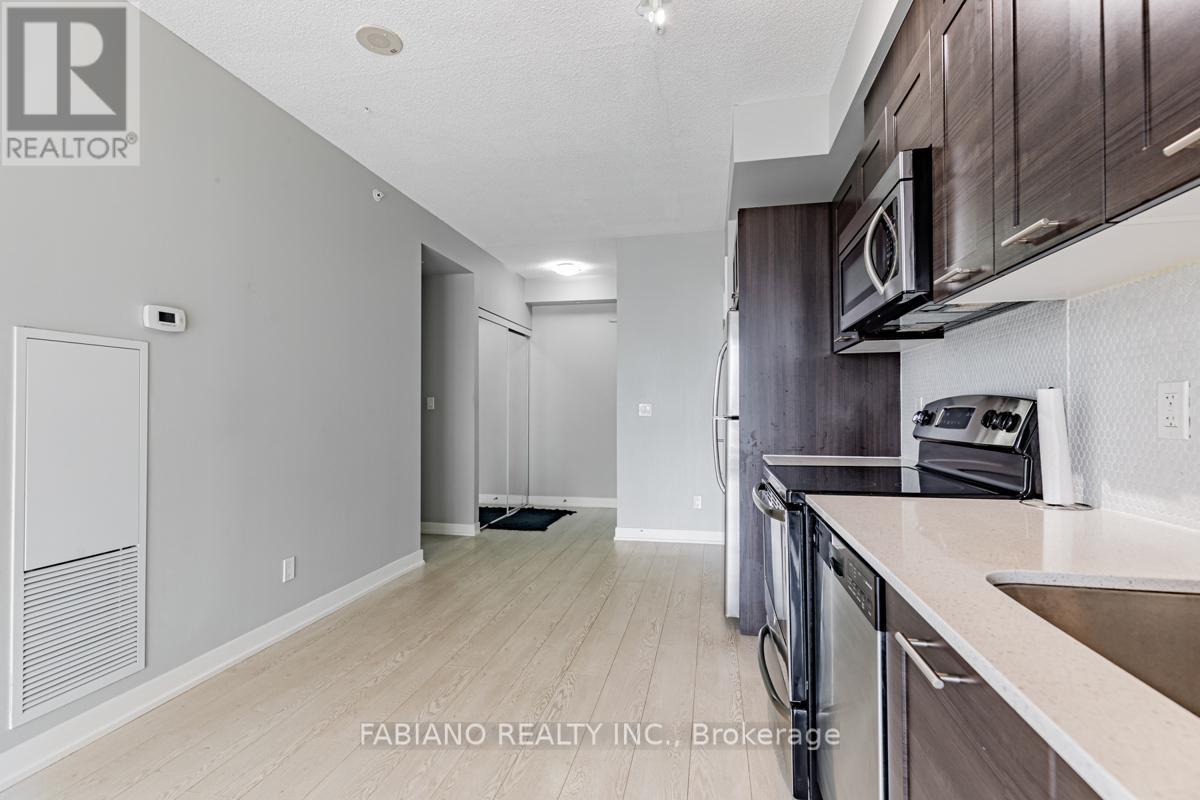2 Bedroom
1 Bathroom
600 - 699 ft2
Central Air Conditioning
Heat Pump
$2,400 Monthly
'The Yards' This Amazing 1 Bed+ Den Has A Rare & Efficient Layout. Featuring 9 Foot Ceilings & Floor-To-Ceiling Windows That Flood The Space With Natural Light. Open Concept Kitchen With Quartz Counters & Full Size Stainless Steel Appliances. Good Sized Den Separate From The Main Space Prefect For Home Office Or 2nd Bedroom. Spacious Living Room & Bedroom. Enjoy The Beautiful City/Lake Views From The Full Length Balcony Adding 90 Sq Ft Of Living Space. Parking Spot Included. Convenient Location Directly Across The Street From Loblaws, LCBO, Tim Hortons+ So Much More. Walk To Waterfront, Parks, Trails, The Bentway, Fort York, CNE. Great Commuter Location 24-Hour TTC, 4 Minutes To Gardiner Expressway Making Easy Getting Into & Out Of The City. Move-in Ready! 24 hour concierge, Multi-purpose Room With Cocktail Lounge, Kitchen, Bar, Dining Room With Entrance to Terrace. Roof-top Garden Terrace and Sun Deck With Lounge, Dining and BBQ Area, Library, Interactive 3D Social Room, Guest suite, Business Centre, Gym With Steam Room, Visitor Parking. (id:53661)
Property Details
|
MLS® Number
|
C12159181 |
|
Property Type
|
Single Family |
|
Community Name
|
Niagara |
|
Amenities Near By
|
Beach, Marina, Park, Public Transit |
|
Community Features
|
Pet Restrictions |
|
Features
|
Conservation/green Belt, Balcony, Carpet Free |
|
Parking Space Total
|
1 |
|
View Type
|
View |
Building
|
Bathroom Total
|
1 |
|
Bedrooms Above Ground
|
1 |
|
Bedrooms Below Ground
|
1 |
|
Bedrooms Total
|
2 |
|
Amenities
|
Exercise Centre, Party Room, Visitor Parking, Security/concierge |
|
Appliances
|
Dishwasher, Dryer, Range, Washer, Window Coverings, Refrigerator |
|
Cooling Type
|
Central Air Conditioning |
|
Exterior Finish
|
Brick |
|
Fire Protection
|
Security System |
|
Flooring Type
|
Laminate |
|
Heating Fuel
|
Natural Gas |
|
Heating Type
|
Heat Pump |
|
Size Interior
|
600 - 699 Ft2 |
|
Type
|
Apartment |
Parking
Land
|
Acreage
|
No |
|
Land Amenities
|
Beach, Marina, Park, Public Transit |
Rooms
| Level |
Type |
Length |
Width |
Dimensions |
|
Flat |
Living Room |
4.26 m |
3.32 m |
4.26 m x 3.32 m |
|
Flat |
Dining Room |
6.35 m |
3.09 m |
6.35 m x 3.09 m |
|
Flat |
Kitchen |
6.35 m |
3.09 m |
6.35 m x 3.09 m |
|
Flat |
Primary Bedroom |
3.93 m |
2.71 m |
3.93 m x 2.71 m |
|
Flat |
Den |
2.15 m |
1.85 m |
2.15 m x 1.85 m |
https://www.realtor.ca/real-estate/28336307/2313-20-bruyeres-mews-toronto-niagara-niagara


































