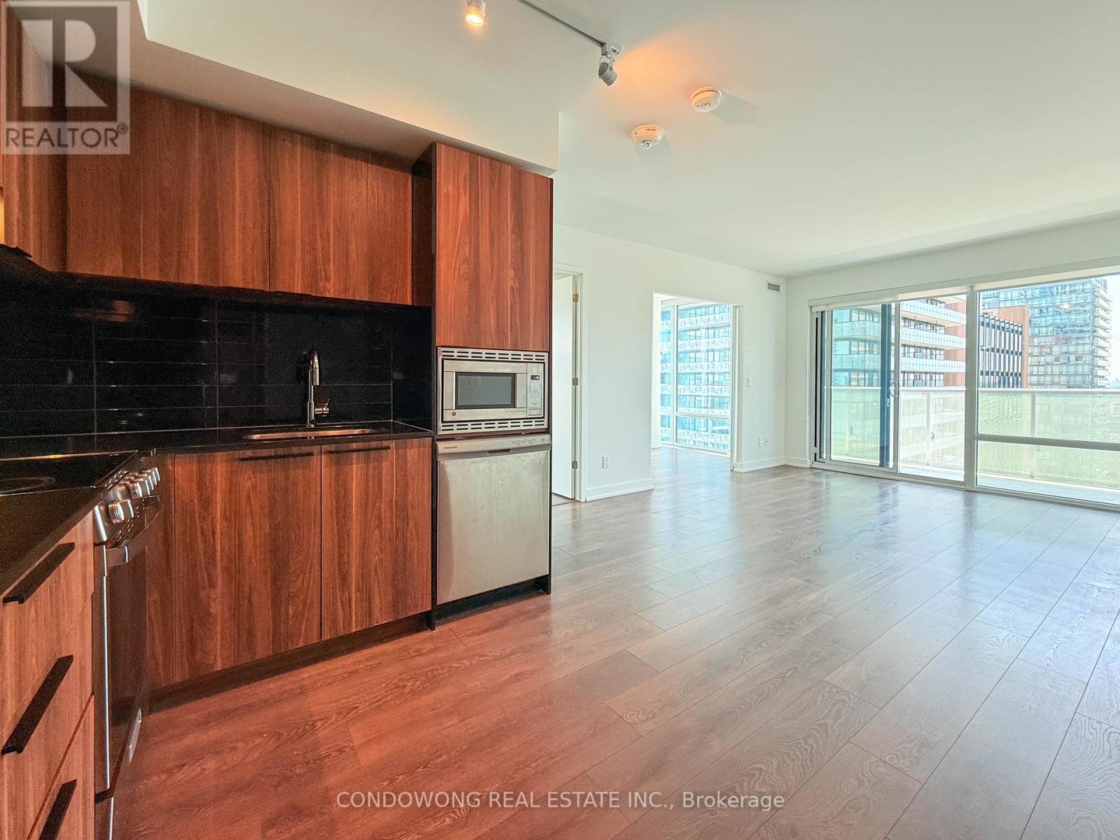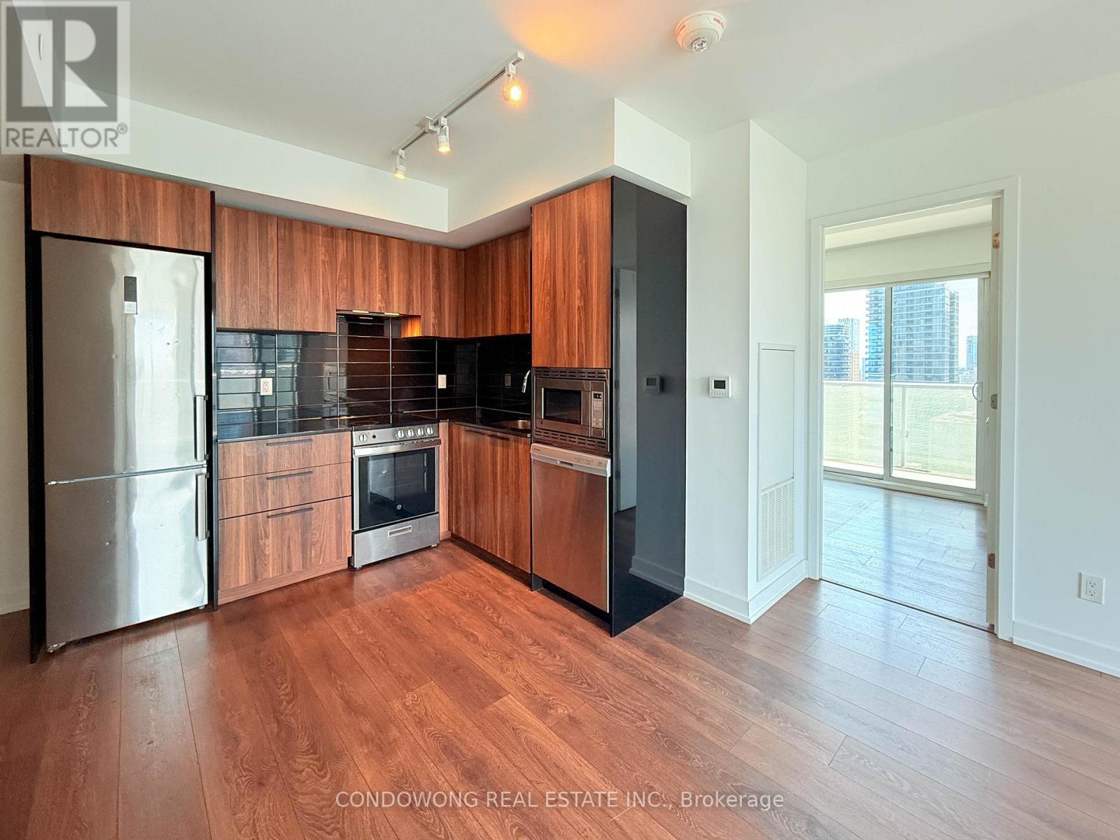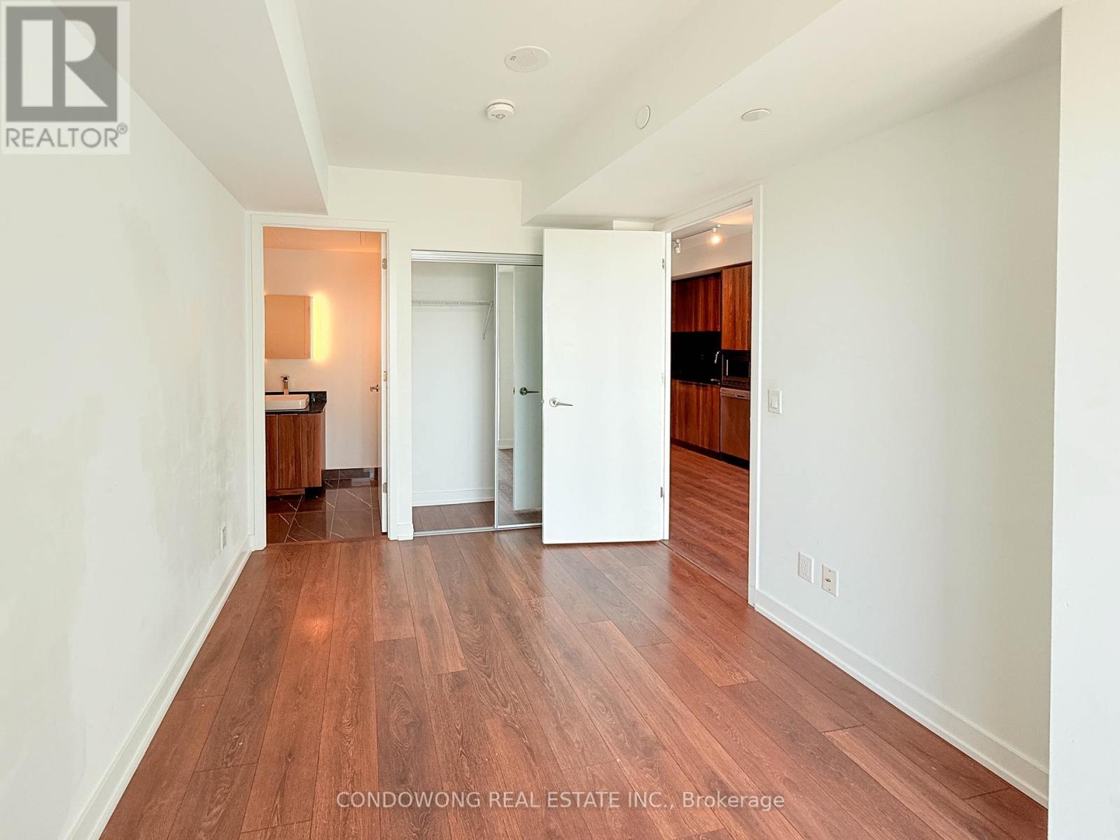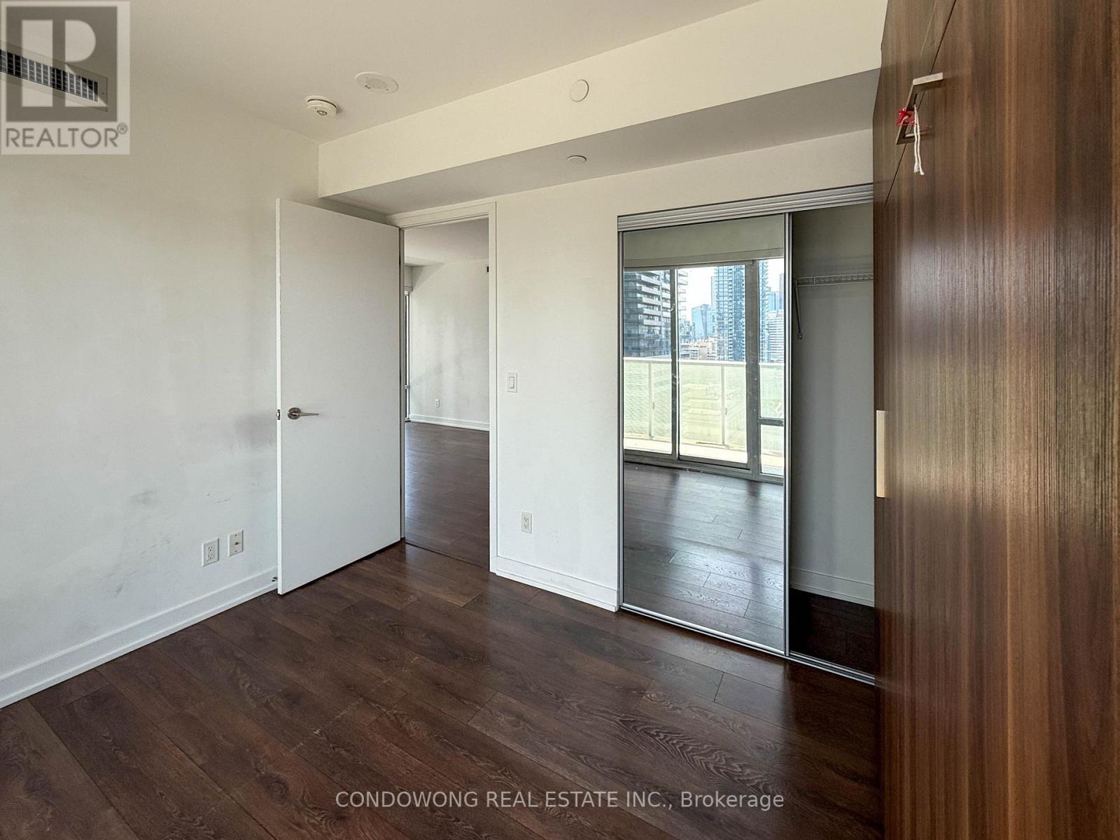2312 - 501 Yonge Street Toronto, Ontario M4Y 0G8
$998,000Maintenance, Water, Common Area Maintenance, Insurance, Parking
$819.72 Monthly
Maintenance, Water, Common Area Maintenance, Insurance, Parking
$819.72 MonthlyWelcome To Tea House Condos At 501 Yonge St. Stunning Corner 2+1 Bedroom (Den Can Be As 3rd Bedroom) Suite In The Heart Of Downtown Toronto! Features Include Floor-To-Ceiling Windows, Two Large South-West Facing Balconies, And An Open-Concept Layout Ideal For Entertaining. Enjoy Breathtaking City Views And An Abundance Of Natural Light Throughout. Luxury Building Amenities: Outdoor Pool, Indoor Onsen Pools, Fitness Centre, Yoga Room, Party Room, Lounges, And Home Theatre. Unbeatable Location Steps To Subway, Streetcar, Path, U Of T, Toronto Metropolitan University, Toronto General Hospital, Bloor-Yorkville Shopping, Eaton Centre, And More. An Exceptional Opportunity For Stylish Urban Living! (id:53661)
Property Details
| MLS® Number | C12208162 |
| Property Type | Single Family |
| Neigbourhood | University—Rosedale |
| Community Name | Church-Yonge Corridor |
| Amenities Near By | Hospital, Public Transit, Schools |
| Community Features | Pet Restrictions |
| Features | Balcony |
| Parking Space Total | 1 |
| Pool Type | Outdoor Pool |
| View Type | View |
Building
| Bathroom Total | 2 |
| Bedrooms Above Ground | 2 |
| Bedrooms Total | 2 |
| Age | 0 To 5 Years |
| Amenities | Exercise Centre, Security/concierge, Recreation Centre, Party Room, Separate Electricity Meters |
| Appliances | Window Coverings |
| Cooling Type | Central Air Conditioning |
| Exterior Finish | Brick, Concrete |
| Heating Fuel | Natural Gas |
| Heating Type | Forced Air |
| Size Interior | 900 - 999 Ft2 |
| Type | Apartment |
Parking
| Underground | |
| No Garage |
Land
| Acreage | No |
| Land Amenities | Hospital, Public Transit, Schools |
Rooms
| Level | Type | Length | Width | Dimensions |
|---|---|---|---|---|
| Main Level | Living Room | 7.08 m | 3.3 m | 7.08 m x 3.3 m |
| Main Level | Dining Room | 7.08 m | 3.2 m | 7.08 m x 3.2 m |
| Main Level | Kitchen | 7.09 m | 3.3 m | 7.09 m x 3.3 m |
| Main Level | Bedroom | 4.01 m | 2.74 m | 4.01 m x 2.74 m |
| Main Level | Bedroom 2 | 3.3 m | 2.74 m | 3.3 m x 2.74 m |
| Main Level | Den | 3.43 m | 2.74 m | 3.43 m x 2.74 m |

















