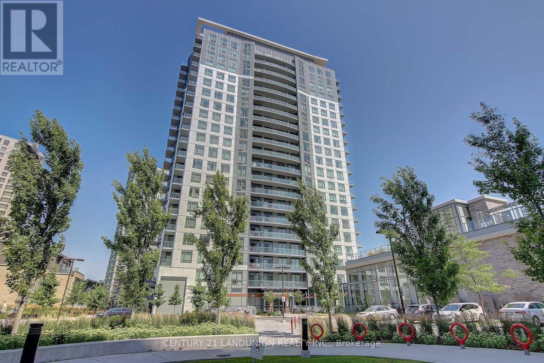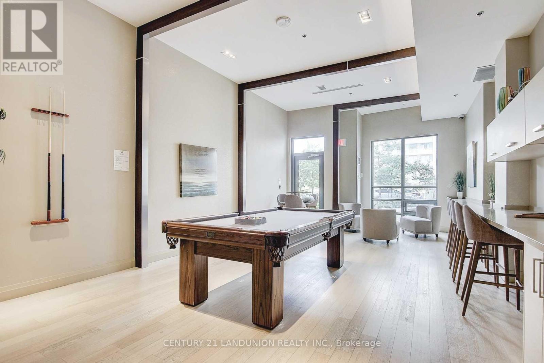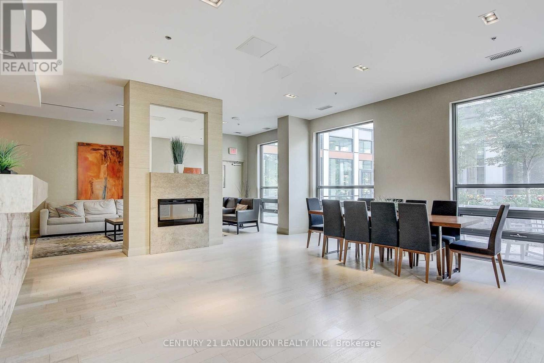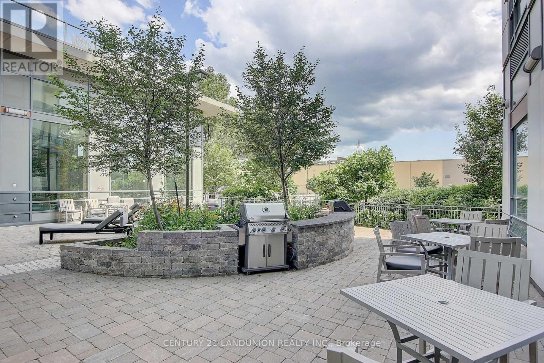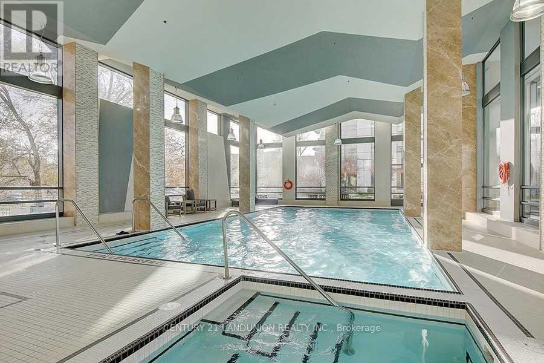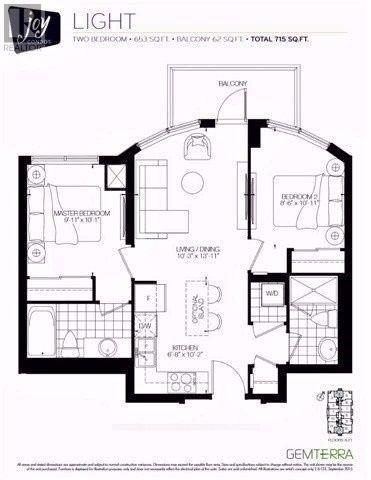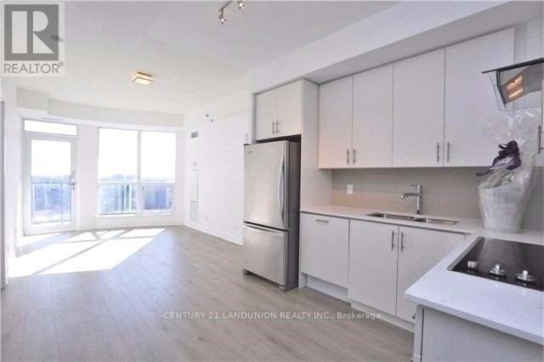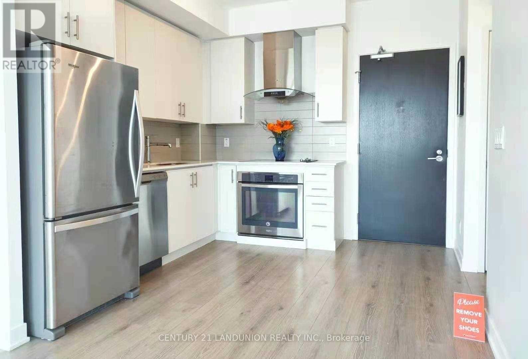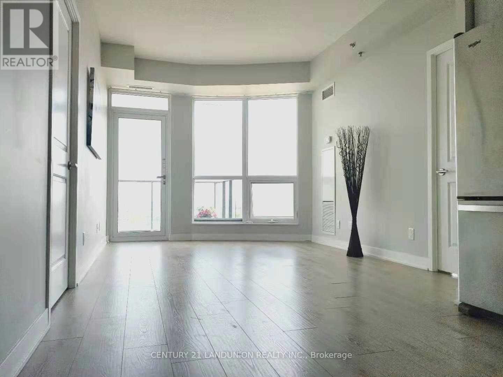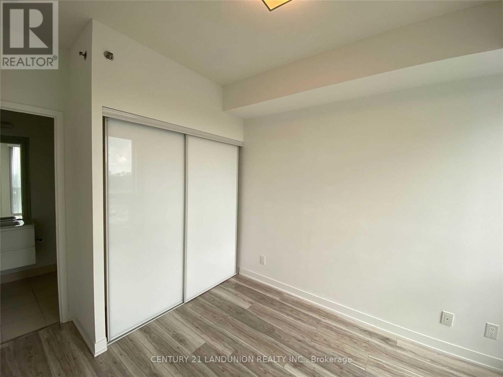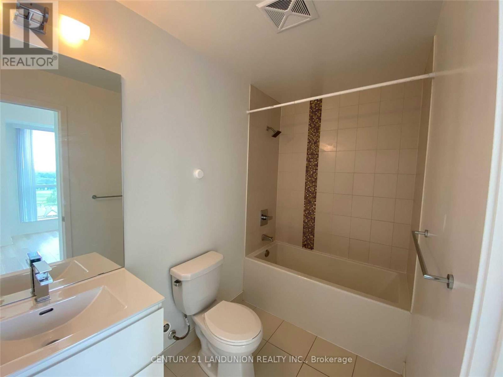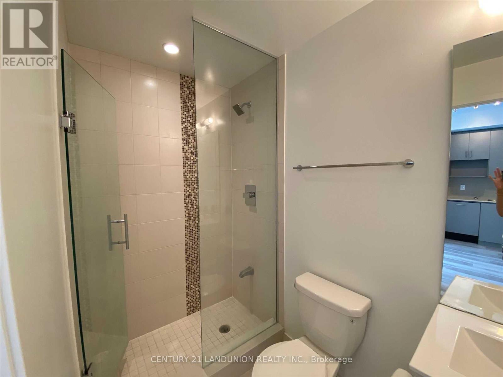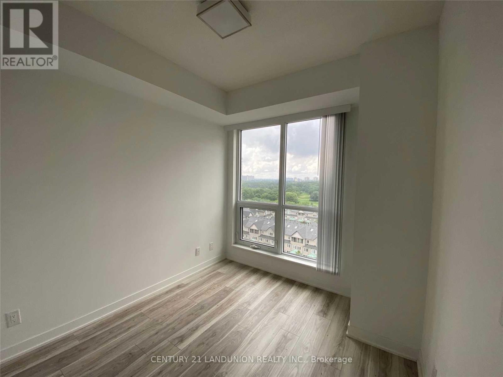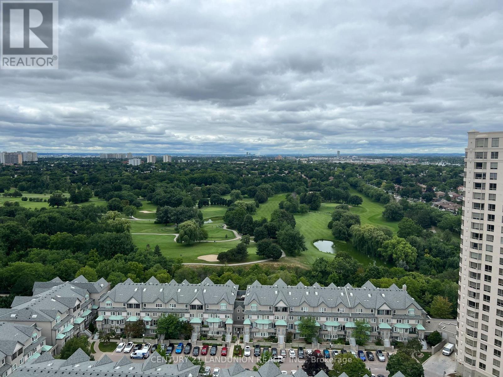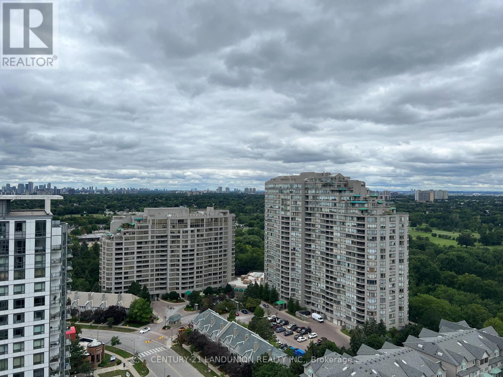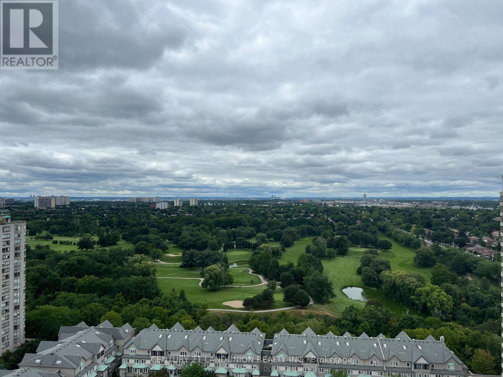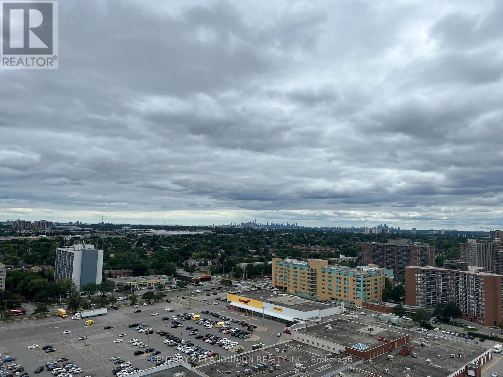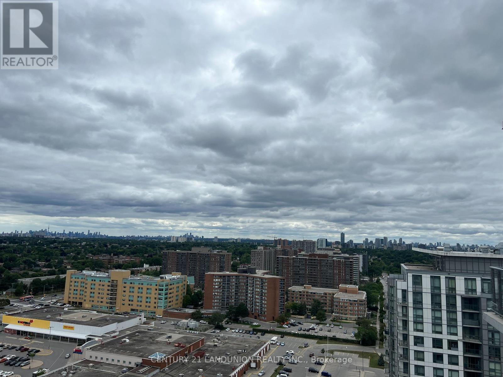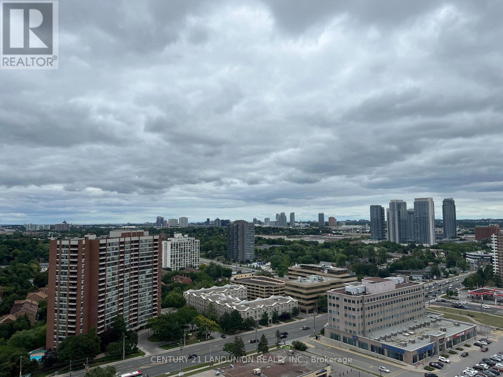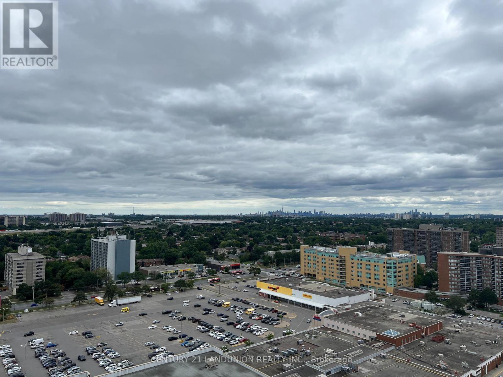2311 - 195 Bonis Avenue Toronto, Ontario M1T 3W6
$558,800Maintenance, Common Area Maintenance, Heat, Insurance, Parking
$522.52 Monthly
Maintenance, Common Area Maintenance, Heat, Insurance, Parking
$522.52 MonthlySuper Convenient Location Nestled In The Heart Of Agincourt! The Highest Floor Of The Luxury Joy Condo. South Facing With Unobstructed Clear Cn Towner City View. Split 2 Bedrooms Plus 2 Full Baths, 9 Ft Ceiling. Open Concept, Granite Countertop, Laminate Floors Throughout. 24 Hr Concierge, Visitors Parking. Steps To the Shopping Mall, Walmart, Supermarket, Bank, Library & Medical Building, Park, Golf Court... Easy Access To Ttc, Go Train, 401/404. (id:53661)
Property Details
| MLS® Number | E12398609 |
| Property Type | Single Family |
| Neigbourhood | Tam O'Shanter-Sullivan |
| Community Name | Tam O'Shanter-Sullivan |
| Amenities Near By | Golf Nearby, Public Transit |
| Community Features | Pet Restrictions |
| Features | Balcony, In Suite Laundry |
| Parking Space Total | 1 |
| Pool Type | Indoor Pool |
Building
| Bathroom Total | 2 |
| Bedrooms Above Ground | 2 |
| Bedrooms Total | 2 |
| Amenities | Exercise Centre, Party Room |
| Appliances | All |
| Architectural Style | Multi-level |
| Cooling Type | Central Air Conditioning |
| Exterior Finish | Concrete |
| Flooring Type | Laminate |
| Heating Fuel | Natural Gas |
| Heating Type | Forced Air |
| Size Interior | 700 - 799 Ft2 |
| Type | Apartment |
Parking
| Underground | |
| Garage |
Land
| Acreage | No |
| Land Amenities | Golf Nearby, Public Transit |
Rooms
| Level | Type | Length | Width | Dimensions |
|---|---|---|---|---|
| Ground Level | Living Room | 4.24 m | 3.13 m | 4.24 m x 3.13 m |
| Ground Level | Dining Room | 4.24 m | 3.13 m | 4.24 m x 3.13 m |
| Ground Level | Kitchen | 3.1 m | 2.04 m | 3.1 m x 2.04 m |
| Ground Level | Primary Bedroom | 3.08 m | 3.03 m | 3.08 m x 3.03 m |
| Ground Level | Bedroom 2 | 3.32 m | 2.6 m | 3.32 m x 2.6 m |

