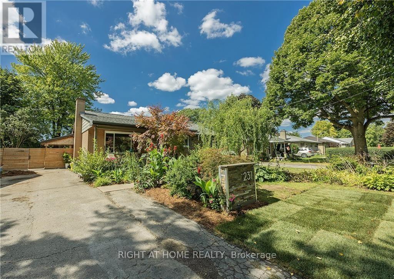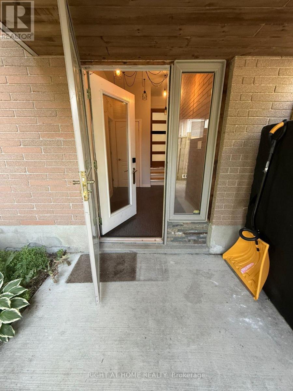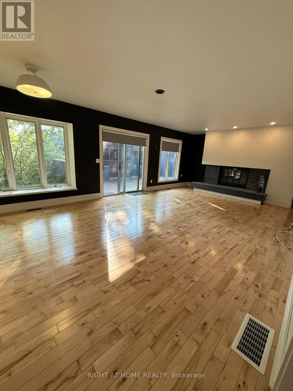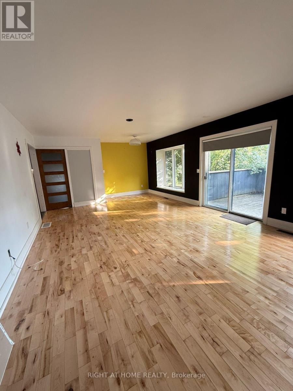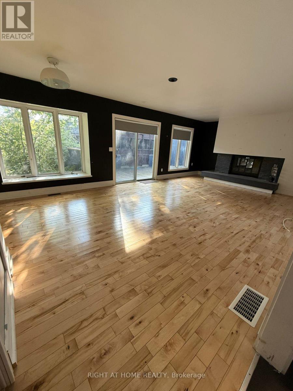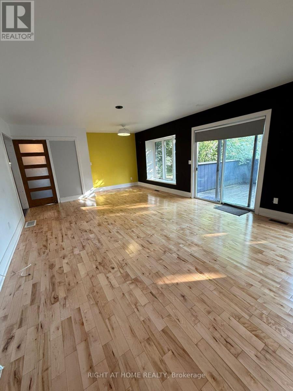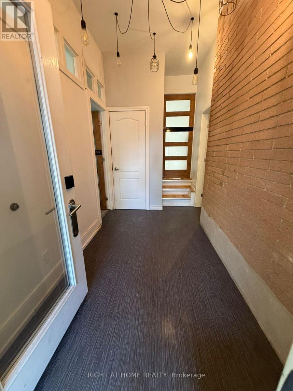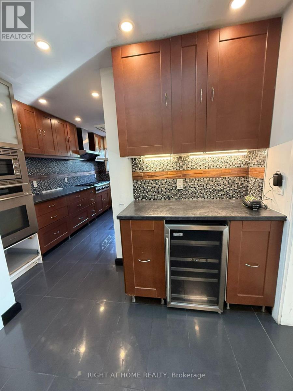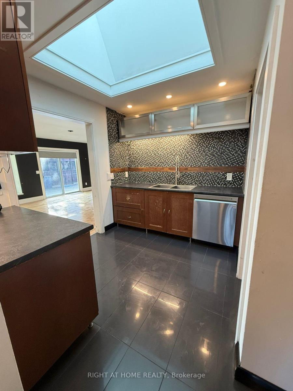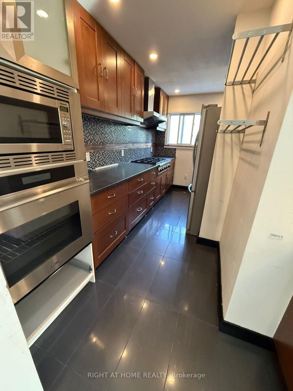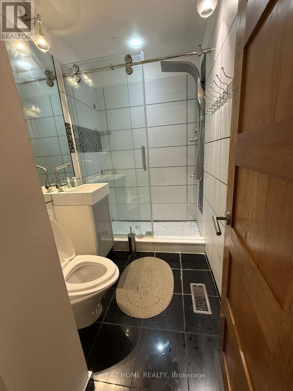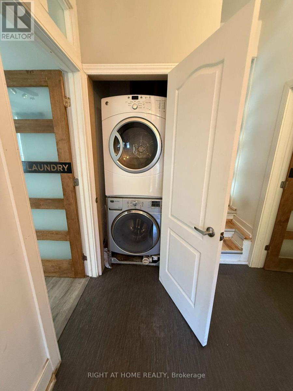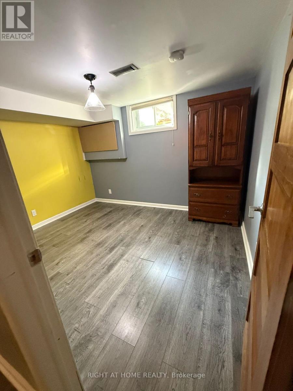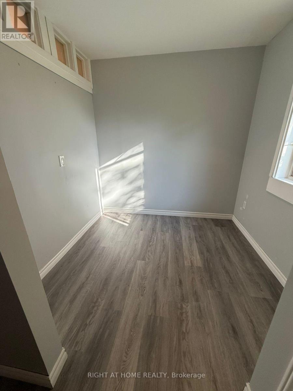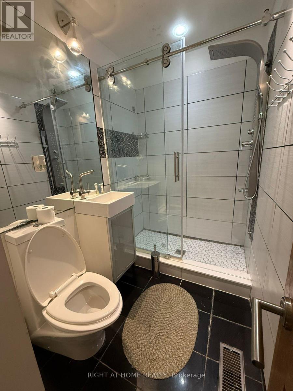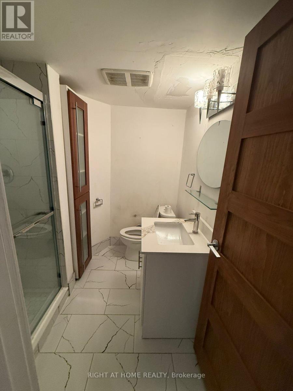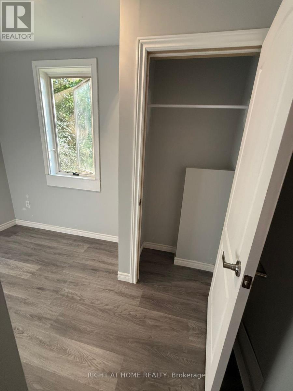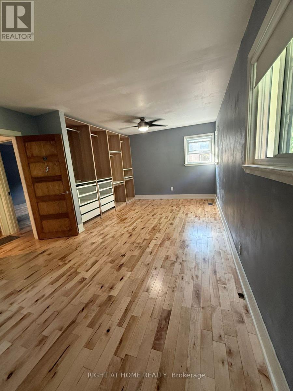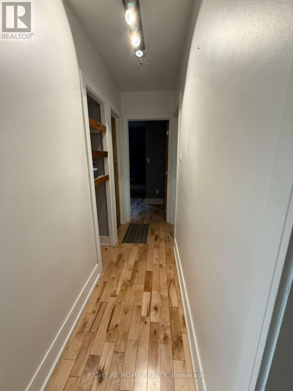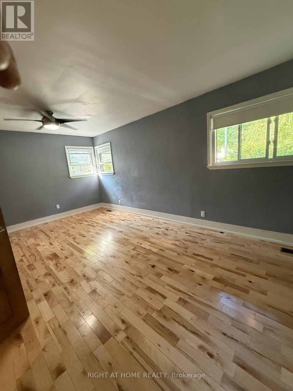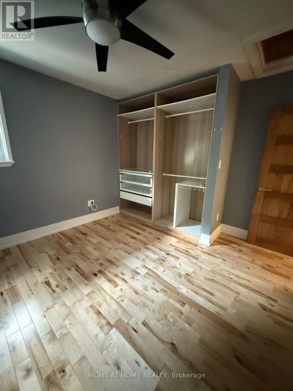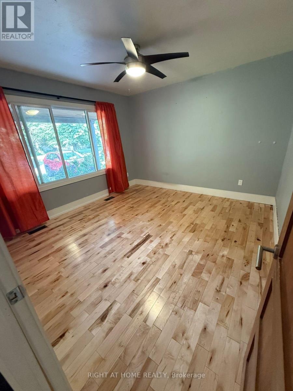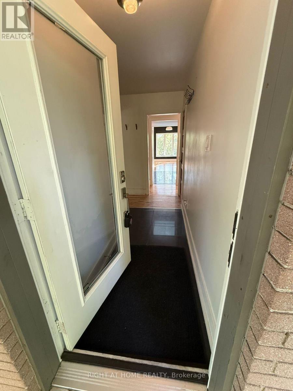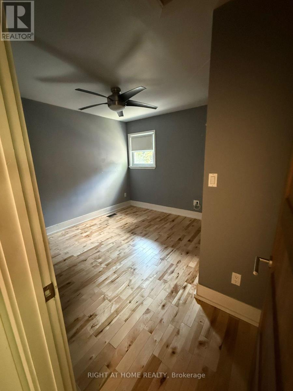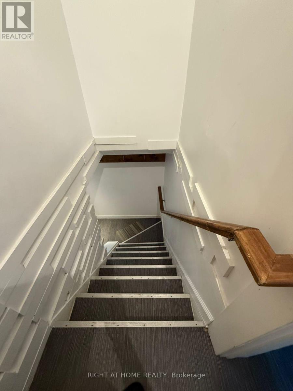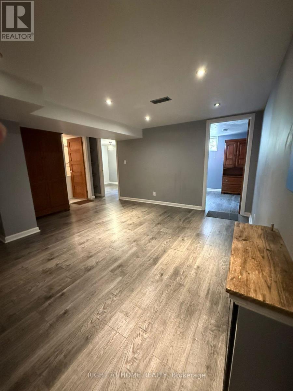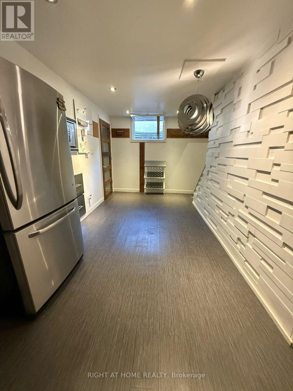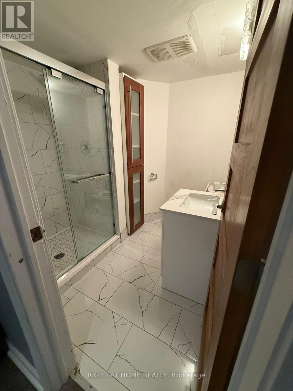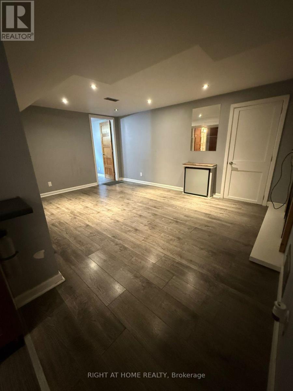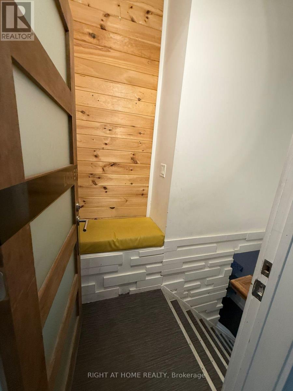6 Bedroom
2 Bathroom
1,100 - 1,500 ft2
Bungalow
Fireplace
Central Air Conditioning
Forced Air
$725,000
Spacious, Renovated Ranch with Private Granny Suite Ideal for Multi-Generational Living or Income PotentialMortgage payments made easy with this beautifully updated 6-bedroom, 2-bathroom ranch offering a fully self-contained 2-bedroom in-law suite with its own private entrance and foyer. Convenient shared laundry on the main floor. With parking for up to 6-7 vehicles, including two dedicated spots for the suite, this home is perfect for families, investors, or those seeking flexible living space.Situated in a highly desirable East London neighbourhood, close to Fanshawe College and Western University, this 1,466 sq. ft. home has been thoughtfully renovated from top to bottom (id:53661)
Property Details
|
MLS® Number
|
X12277958 |
|
Property Type
|
Single Family |
|
Community Name
|
East C |
|
Amenities Near By
|
Golf Nearby, Hospital |
|
Easement
|
Unknown |
|
Features
|
Flat Site |
|
Parking Space Total
|
7 |
|
Structure
|
Deck |
Building
|
Bathroom Total
|
2 |
|
Bedrooms Above Ground
|
4 |
|
Bedrooms Below Ground
|
2 |
|
Bedrooms Total
|
6 |
|
Age
|
51 To 99 Years |
|
Amenities
|
Fireplace(s) |
|
Appliances
|
Hot Tub, Range, Water Meter, Water Heater |
|
Architectural Style
|
Bungalow |
|
Basement Features
|
Separate Entrance, Walk-up |
|
Basement Type
|
N/a |
|
Construction Style Attachment
|
Detached |
|
Cooling Type
|
Central Air Conditioning |
|
Exterior Finish
|
Concrete, Brick |
|
Fire Protection
|
Smoke Detectors |
|
Fireplace Present
|
Yes |
|
Fireplace Total
|
2 |
|
Foundation Type
|
Concrete |
|
Heating Fuel
|
Natural Gas |
|
Heating Type
|
Forced Air |
|
Stories Total
|
1 |
|
Size Interior
|
1,100 - 1,500 Ft2 |
|
Type
|
House |
|
Utility Water
|
Municipal Water |
Parking
Land
|
Acreage
|
No |
|
Fence Type
|
Fenced Yard |
|
Land Amenities
|
Golf Nearby, Hospital |
|
Sewer
|
Sanitary Sewer |
|
Size Depth
|
132 Ft |
|
Size Frontage
|
60 Ft |
|
Size Irregular
|
60 X 132 Ft |
|
Size Total Text
|
60 X 132 Ft|under 1/2 Acre |
|
Zoning Description
|
R1-9 |
Rooms
| Level |
Type |
Length |
Width |
Dimensions |
|
Basement |
Kitchen |
2.08 m |
3.25 m |
2.08 m x 3.25 m |
|
Basement |
Eating Area |
3.81 m |
3.33 m |
3.81 m x 3.33 m |
|
Basement |
Bedroom |
2.72 m |
3.43 m |
2.72 m x 3.43 m |
|
Basement |
Bedroom |
2.77 m |
3.4 m |
2.77 m x 3.4 m |
|
Basement |
Utility Room |
4.04 m |
3.58 m |
4.04 m x 3.58 m |
|
Basement |
Bathroom |
|
|
Measurements not available |
|
Basement |
Living Room |
4.62 m |
4.62 m |
4.62 m x 4.62 m |
|
Main Level |
Living Room |
5.05 m |
4.42 m |
5.05 m x 4.42 m |
|
Main Level |
Dining Room |
3.2 m |
4.42 m |
3.2 m x 4.42 m |
|
Main Level |
Kitchen |
6.55 m |
3.43 m |
6.55 m x 3.43 m |
|
Main Level |
Bedroom |
3.17 m |
2.36 m |
3.17 m x 2.36 m |
|
Main Level |
Primary Bedroom |
6.1 m |
3.53 m |
6.1 m x 3.53 m |
|
Main Level |
Bedroom |
3.33 m |
3.45 m |
3.33 m x 3.45 m |
|
Main Level |
Bedroom |
3.61 m |
3.48 m |
3.61 m x 3.48 m |
|
Main Level |
Bathroom |
|
|
Measurements not available |
Utilities
|
Cable
|
Available |
|
Electricity
|
Installed |
|
Wireless
|
Available |
https://www.realtor.ca/real-estate/28591074/231-michaelmas-street-london-east-east-c-east-c

