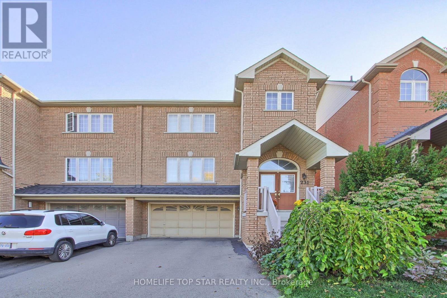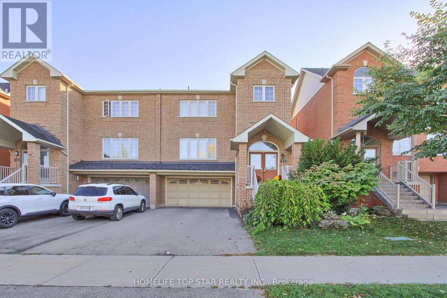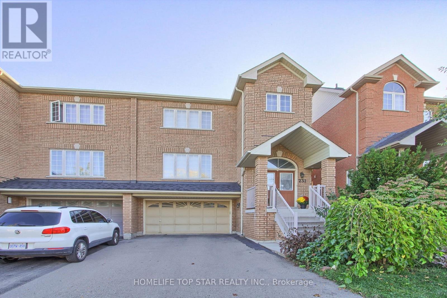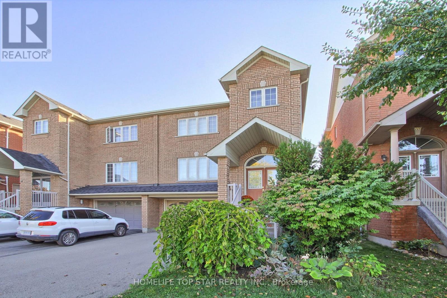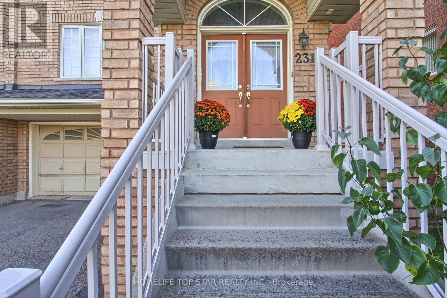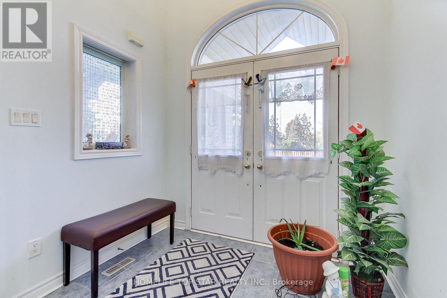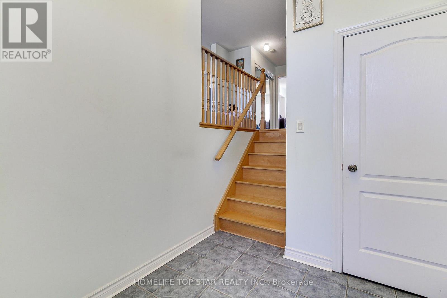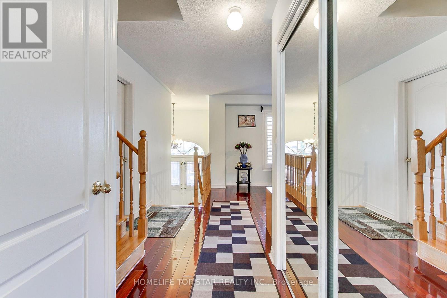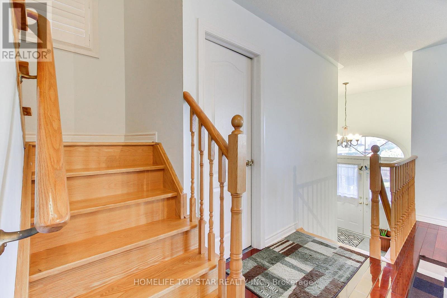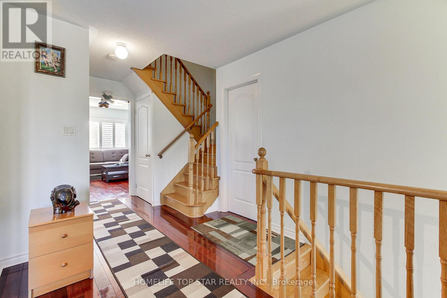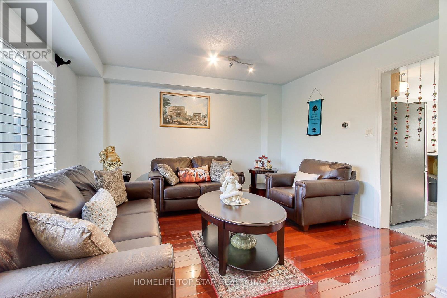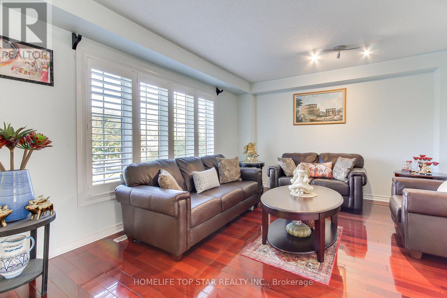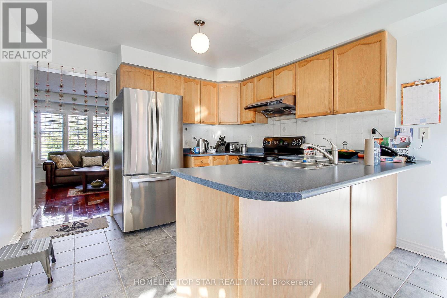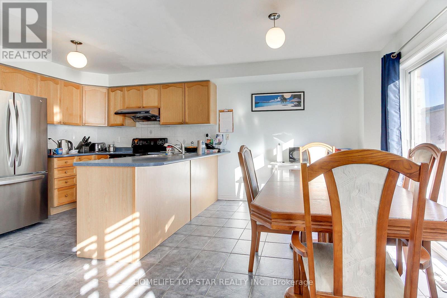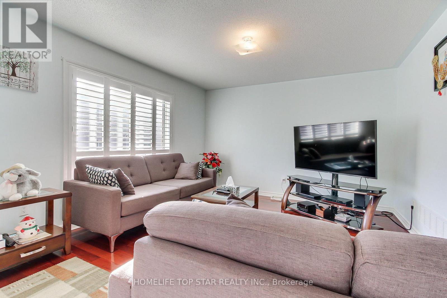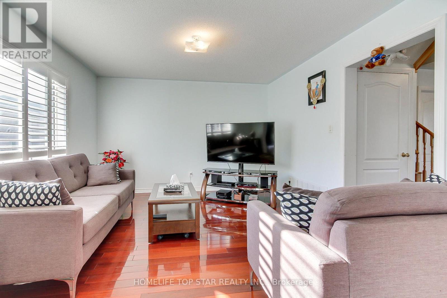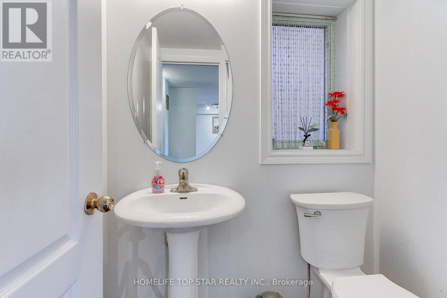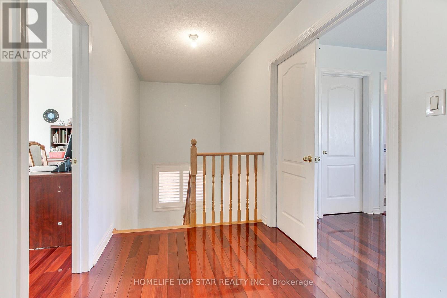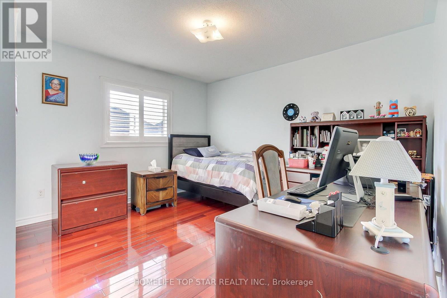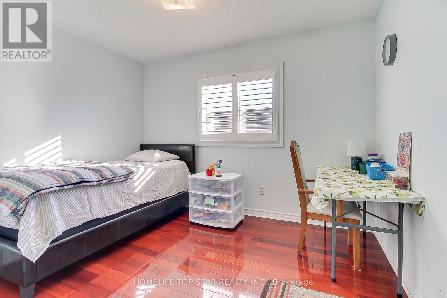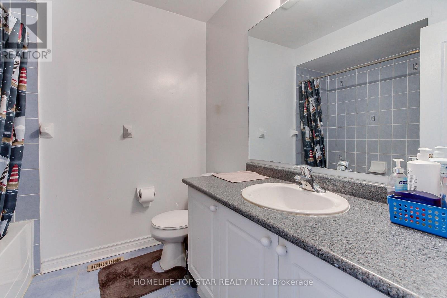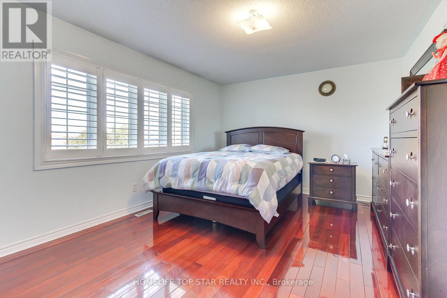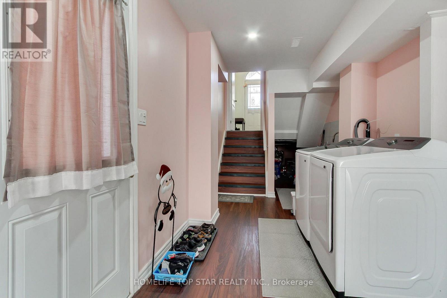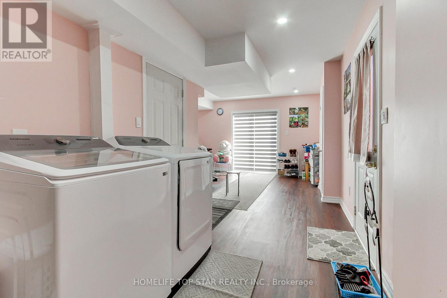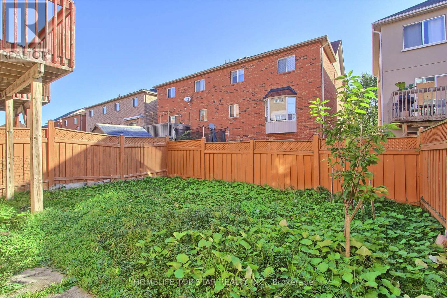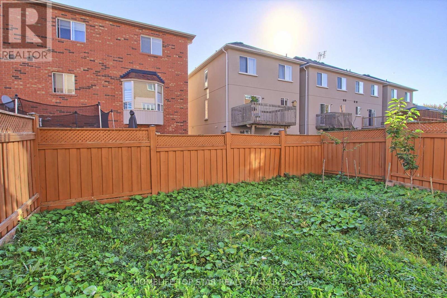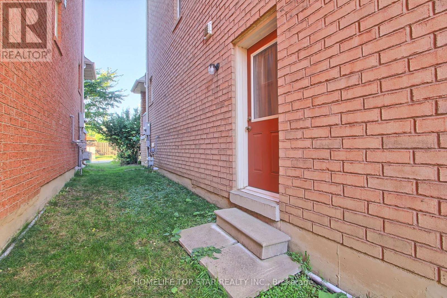3 Bedroom
3 Bathroom
0 - 699 ft2
Central Air Conditioning
Forced Air
$999,000
Welcome To 231 Knapton! This Beautiful 3 Bedroom Semi-Detached Home Features A Walk Out Basement. Bright Living Room And Formal Dining Room With Hardwood Floors. The Eat-In Kitchen Offers Stainless Steel Fridge And Walks Out to Deck. Fully Fenced Private Backyard. Upstairs You will Find Three Generous Sized Bedrooms. Perfect For A Starter Home Or A Growing Family. Recent Updates Includes New Shingles (2022) And Washer & Dryer ( 2022). Conveniently Located Close To Schools, Parks, And Shopping. Clean, Bright And Move-In Ready. (id:53661)
Property Details
|
MLS® Number
|
N12444884 |
|
Property Type
|
Single Family |
|
Neigbourhood
|
Woodland Hill |
|
Community Name
|
Woodland Hill |
|
Equipment Type
|
Water Heater, Furnace |
|
Parking Space Total
|
4 |
|
Rental Equipment Type
|
Water Heater, Furnace |
Building
|
Bathroom Total
|
3 |
|
Bedrooms Above Ground
|
3 |
|
Bedrooms Total
|
3 |
|
Appliances
|
Dryer, Stove, Washer, Refrigerator |
|
Basement Development
|
Finished |
|
Basement Features
|
Walk Out |
|
Basement Type
|
N/a (finished) |
|
Construction Style Attachment
|
Semi-detached |
|
Cooling Type
|
Central Air Conditioning |
|
Exterior Finish
|
Brick |
|
Flooring Type
|
Hardwood, Ceramic |
|
Foundation Type
|
Concrete |
|
Half Bath Total
|
1 |
|
Heating Fuel
|
Natural Gas |
|
Heating Type
|
Forced Air |
|
Stories Total
|
2 |
|
Size Interior
|
0 - 699 Ft2 |
|
Type
|
House |
|
Utility Water
|
Municipal Water |
Parking
Land
|
Acreage
|
No |
|
Sewer
|
Sanitary Sewer |
|
Size Depth
|
82 Ft |
|
Size Frontage
|
30 Ft |
|
Size Irregular
|
30 X 82 Ft |
|
Size Total Text
|
30 X 82 Ft|under 1/2 Acre |
|
Zoning Description
|
Residential |
Rooms
| Level |
Type |
Length |
Width |
Dimensions |
|
Second Level |
Primary Bedroom |
5.02 m |
3.55 m |
5.02 m x 3.55 m |
|
Second Level |
Bedroom |
4.06 m |
3.81 m |
4.06 m x 3.81 m |
|
Second Level |
Bedroom |
3.45 m |
3.35 m |
3.45 m x 3.35 m |
|
Main Level |
Dining Room |
4.98 m |
3.86 m |
4.98 m x 3.86 m |
|
Main Level |
Living Room |
4.98 m |
3.86 m |
4.98 m x 3.86 m |
|
Main Level |
Kitchen |
3.35 m |
2.75 m |
3.35 m x 2.75 m |
|
Main Level |
Eating Area |
3.35 m |
2.75 m |
3.35 m x 2.75 m |
|
Main Level |
Family Room |
4.01 m |
3.76 m |
4.01 m x 3.76 m |
https://www.realtor.ca/real-estate/28951901/231-knapton-drive-newmarket-woodland-hill-woodland-hill

