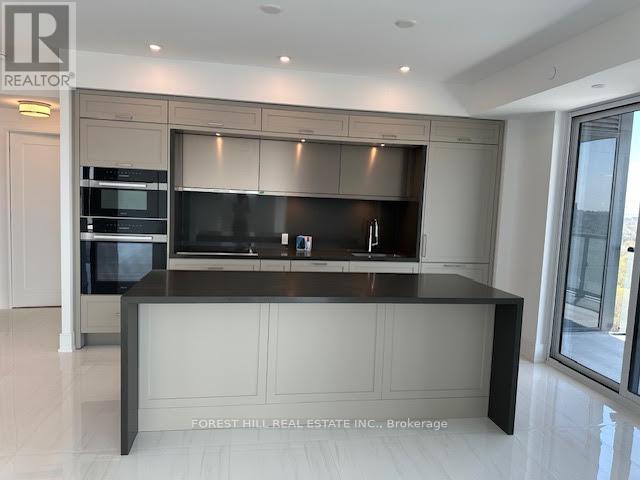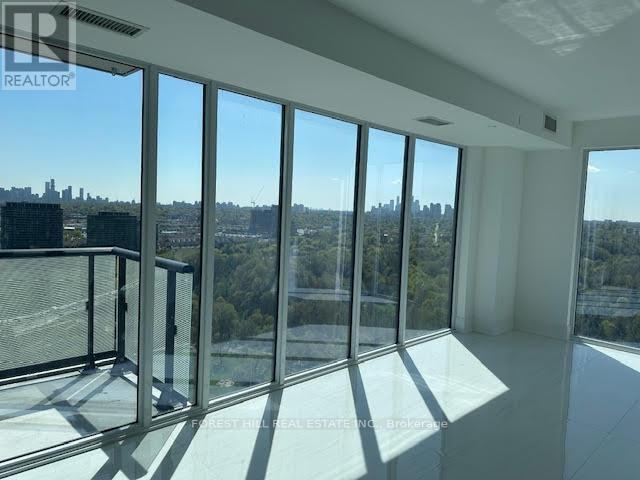2 Bedroom
3 Bathroom
1,800 - 1,999 ft2
Central Air Conditioning
Forced Air
$5,900 Monthly
Welcome to Luxurious Auberge on the Park by Tridel. Beautiful and Bright 2 Bedroom unit offers Functional Open Concept Layout and 10ft Ceiling with Floor to Ceiling Windows, south west exposure with a view of the park. Private Balcony. This Suite comes Fully Equipped with Energy Efficient 5-Star Modern Appliances and Contemporary Soft Close Cabinetry. Access to Hotel-like Amenities, Including a State-of-the-Art Gym, Refreshing Swimming pool, Rejuvenating Spa, Spacious Party Room, Tranquil Yoga Studio, Invigorating Spin Studio, and Inviting BBQ area, all Designed to meet High-End Standards. Surrounded By Four Parks for a Natural Retreat and Conveniently Located Near Eglinton Crosstown LRT, Highways, Shops at Don Mills, Supermarkets and All Amenities. (id:53661)
Property Details
|
MLS® Number
|
C12163716 |
|
Property Type
|
Single Family |
|
Community Name
|
Banbury-Don Mills |
|
Community Features
|
Pet Restrictions |
|
Features
|
Balcony |
|
Parking Space Total
|
2 |
Building
|
Bathroom Total
|
3 |
|
Bedrooms Above Ground
|
2 |
|
Bedrooms Total
|
2 |
|
Amenities
|
Storage - Locker |
|
Cooling Type
|
Central Air Conditioning |
|
Exterior Finish
|
Concrete |
|
Half Bath Total
|
1 |
|
Heating Fuel
|
Natural Gas |
|
Heating Type
|
Forced Air |
|
Size Interior
|
1,800 - 1,999 Ft2 |
|
Type
|
Apartment |
Parking
Land
Rooms
| Level |
Type |
Length |
Width |
Dimensions |
|
Flat |
Living Room |
7.5 m |
3.32 m |
7.5 m x 3.32 m |
|
Flat |
Dining Room |
7.5 m |
3.05 m |
7.5 m x 3.05 m |
|
Flat |
Kitchen |
4.27 m |
4.27 m |
4.27 m x 4.27 m |
|
Flat |
Primary Bedroom |
4.27 m |
3.66 m |
4.27 m x 3.66 m |
|
Flat |
Bedroom 2 |
3.05 m |
3.05 m |
3.05 m x 3.05 m |
https://www.realtor.ca/real-estate/28345946/2309-10-inn-on-the-park-drive-toronto-banbury-don-mills-banbury-don-mills



















