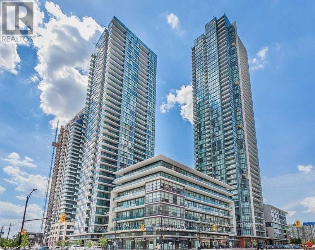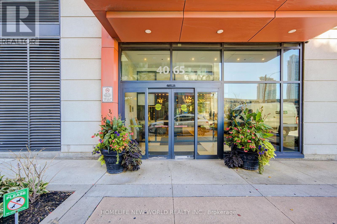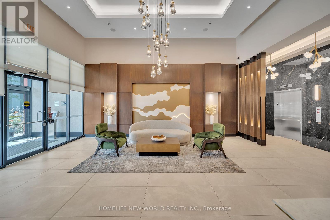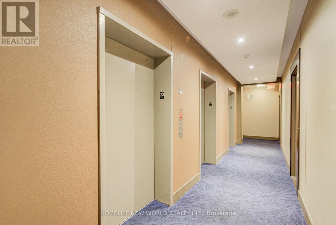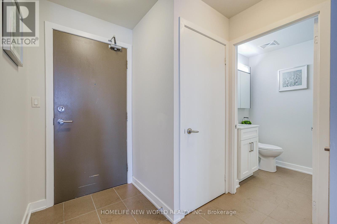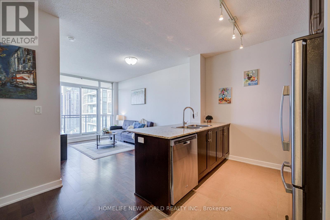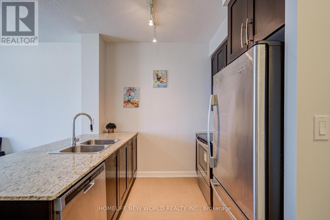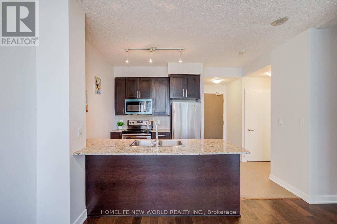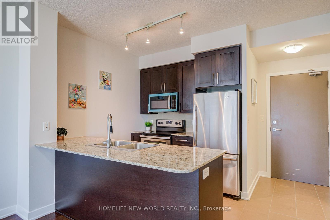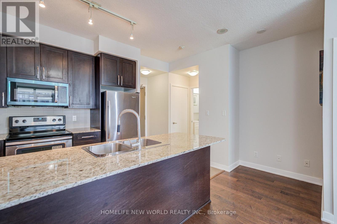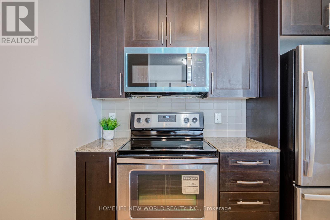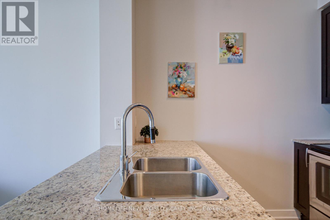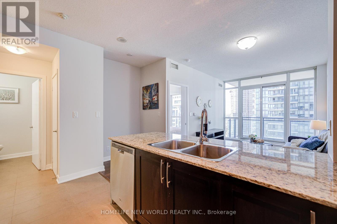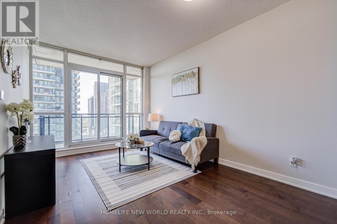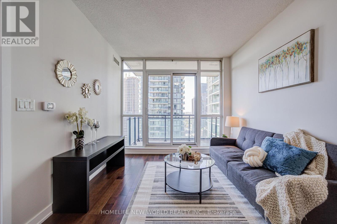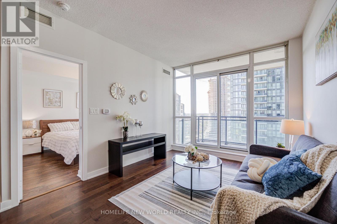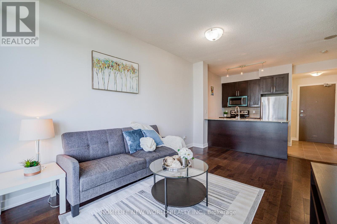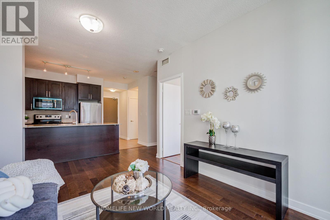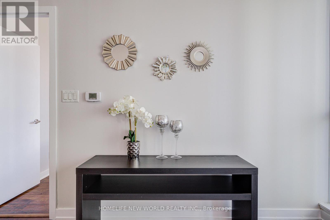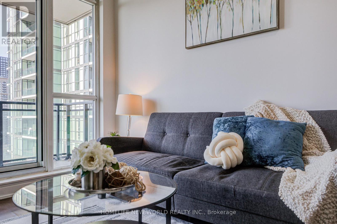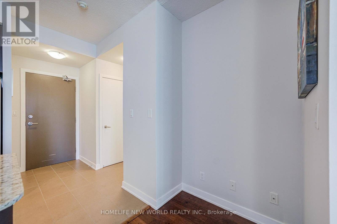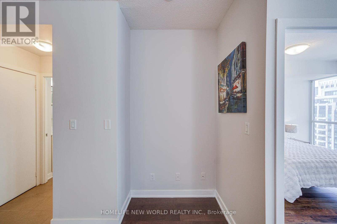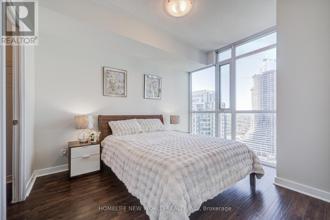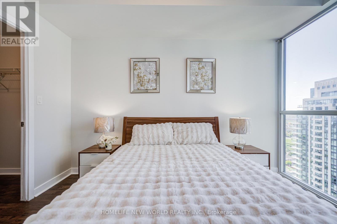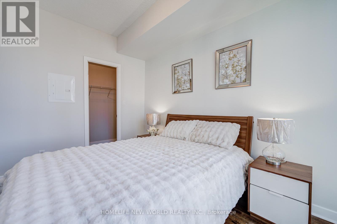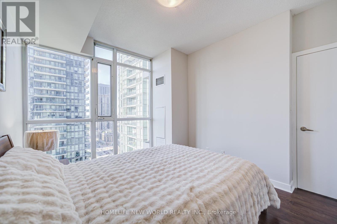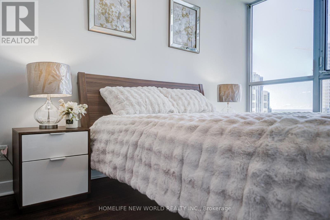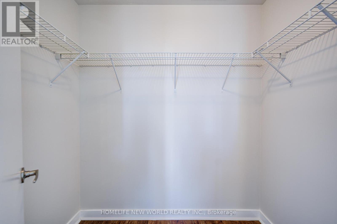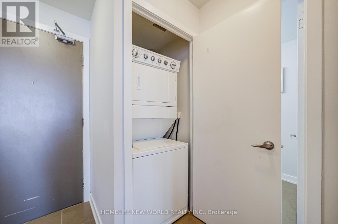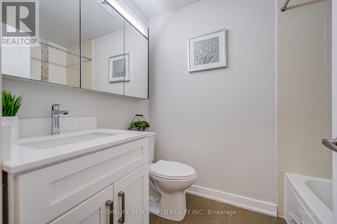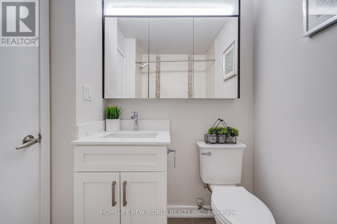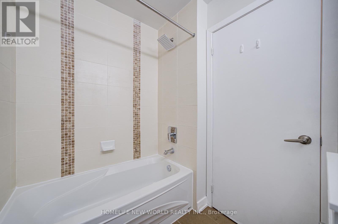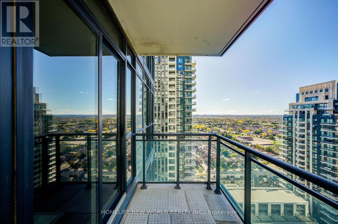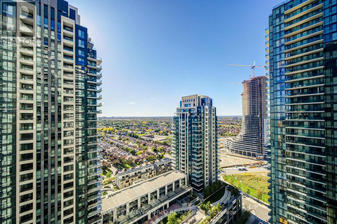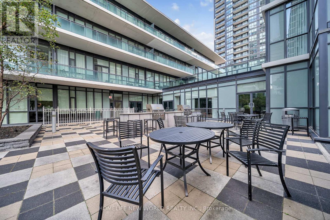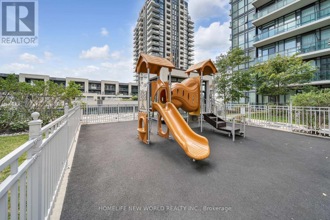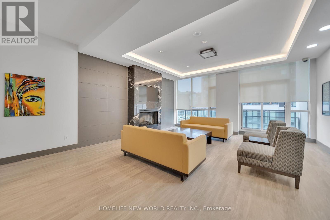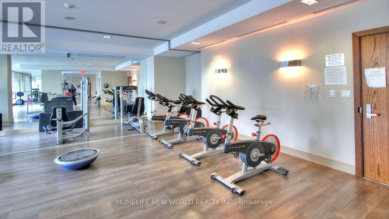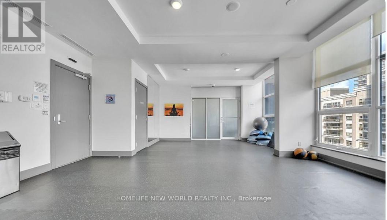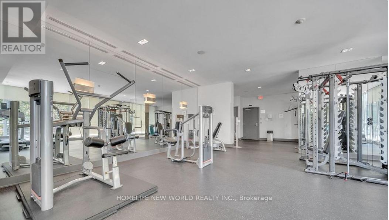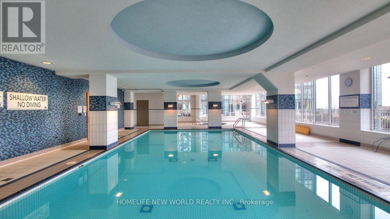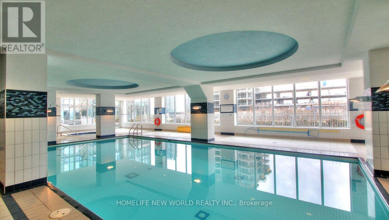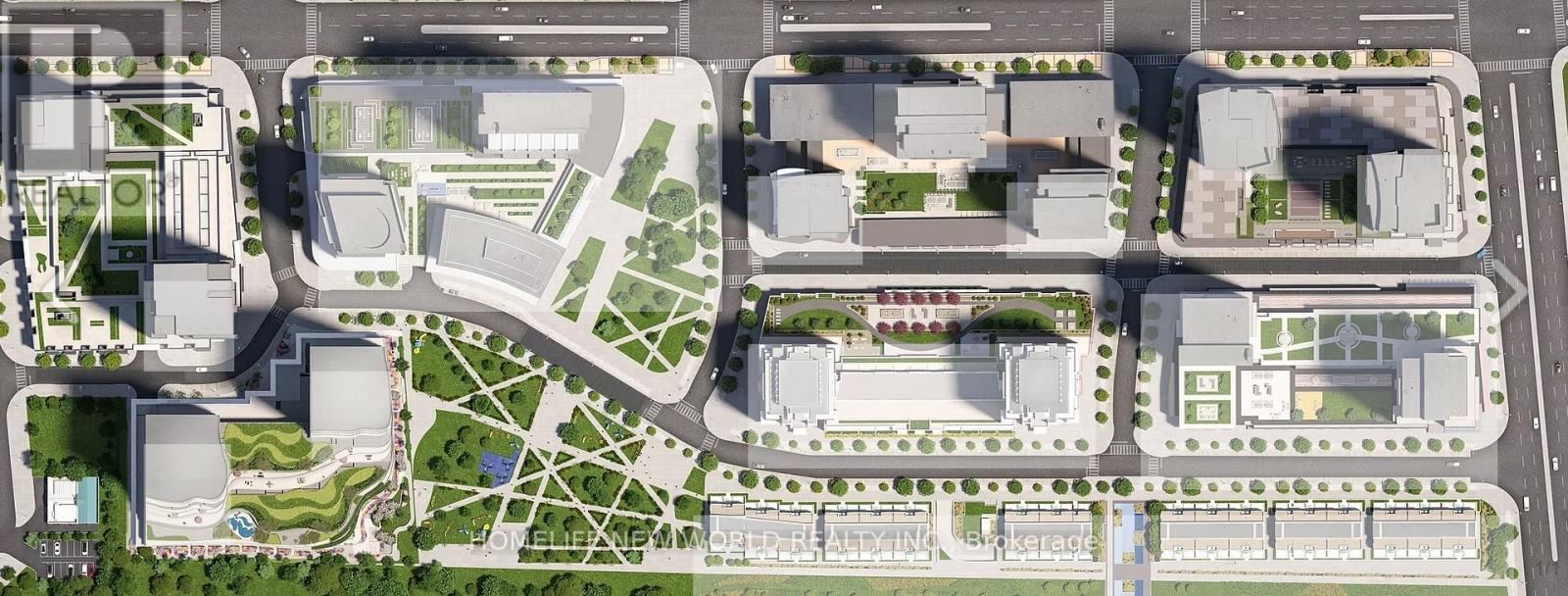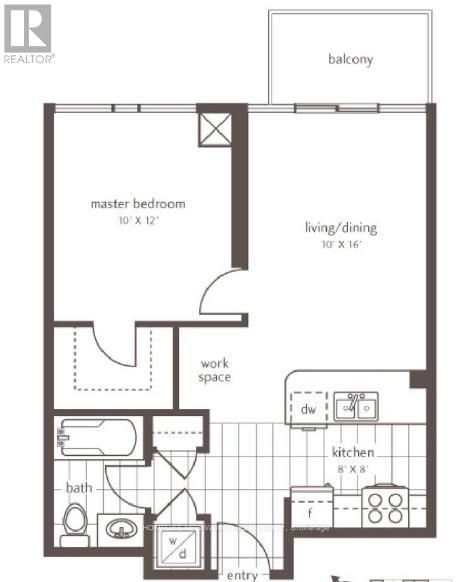2307 - 4065 Brickstone Mews Mississauga, Ontario L5B 0G3
$359,000Maintenance, Common Area Maintenance, Heat, Insurance, Parking, Water
$630.85 Monthly
Maintenance, Common Area Maintenance, Heat, Insurance, Parking, Water
$630.85 MonthlyExperience urban living at its finest with this bright and spacious fresh painted condo at the Residences at Parkside Village! Perfectly located just steps from Square One Shopping Centre, Celebration Square, Sheridan College (Hazel McCallion Campus), City Hall, the YMCA, and the GO bus terminal. Easy access to Hwy 403 adds to the convenience. This full-feature building offers exceptional amenities, including a concierge, indoor pool, gym, yoga/exercise room, game/media room, BBQ area, and more. An ideal choice for young families or professionals seeking a vibrant lifestyle in the heart of the city. Don't miss this opportunity. 595 SQFT Interior + 43 SQFT balcony with a total of 637 SQFT (id:53661)
Property Details
| MLS® Number | W12454706 |
| Property Type | Single Family |
| Community Name | City Centre |
| Amenities Near By | Public Transit, Place Of Worship, Park |
| Community Features | Pet Restrictions, Community Centre |
| Features | Balcony, Carpet Free |
| Parking Space Total | 1 |
| Pool Type | Indoor Pool |
| Structure | Playground |
Building
| Bathroom Total | 1 |
| Bedrooms Above Ground | 1 |
| Bedrooms Below Ground | 1 |
| Bedrooms Total | 2 |
| Amenities | Exercise Centre, Party Room, Storage - Locker, Security/concierge |
| Appliances | Dishwasher, Dryer, Microwave, Range, Stove, Washer, Refrigerator |
| Cooling Type | Central Air Conditioning |
| Exterior Finish | Brick, Concrete |
| Fire Protection | Alarm System, Smoke Detectors |
| Flooring Type | Hardwood, Ceramic, Laminate |
| Heating Fuel | Natural Gas |
| Heating Type | Forced Air |
| Size Interior | 500 - 599 Ft2 |
| Type | Apartment |
Parking
| Underground | |
| Garage |
Land
| Acreage | No |
| Land Amenities | Public Transit, Place Of Worship, Park |
| Zoning Description | Residential |
Rooms
| Level | Type | Length | Width | Dimensions |
|---|---|---|---|---|
| Ground Level | Living Room | 4.88 m | 3.05 m | 4.88 m x 3.05 m |
| Ground Level | Dining Room | 4.88 m | 3.05 m | 4.88 m x 3.05 m |
| Ground Level | Kitchen | 2.45 m | 2.45 m | 2.45 m x 2.45 m |
| Ground Level | Primary Bedroom | 3.64 m | 3.05 m | 3.64 m x 3.05 m |
| Ground Level | Study | 1.45 m | 0.99 m | 1.45 m x 0.99 m |

