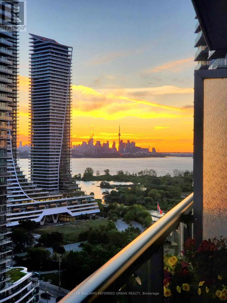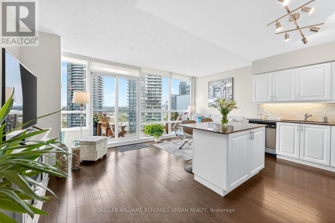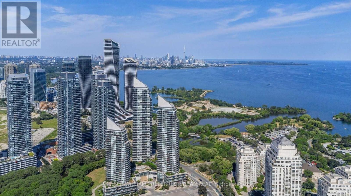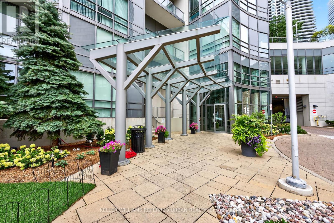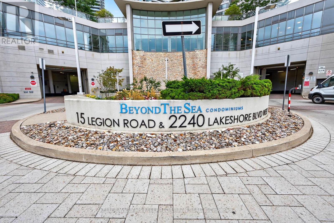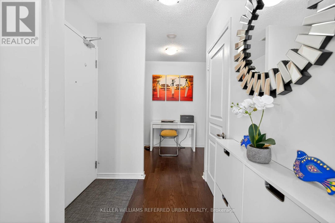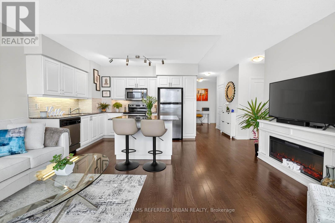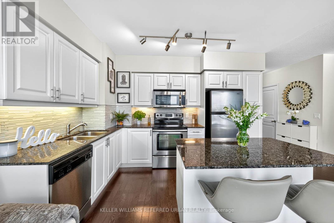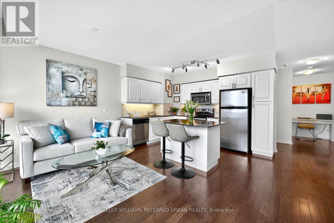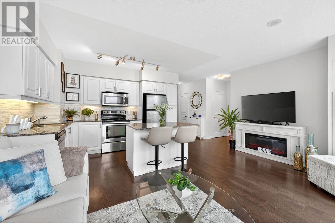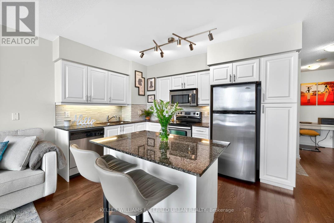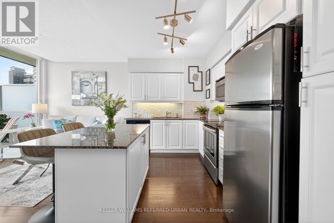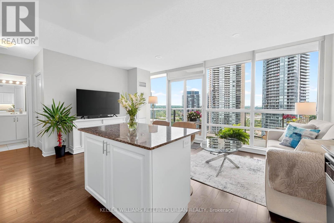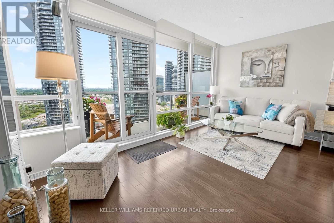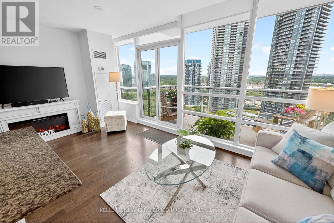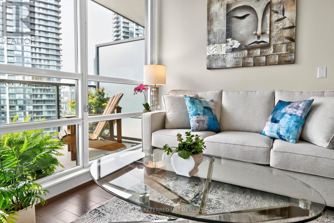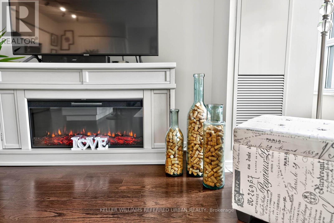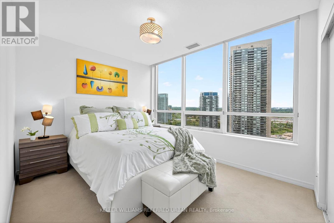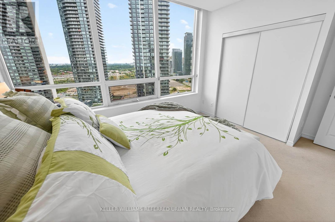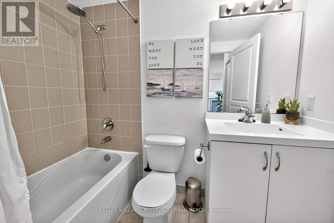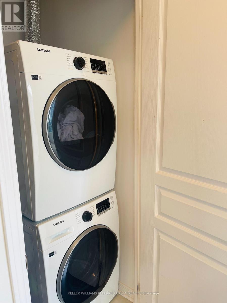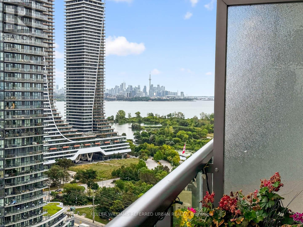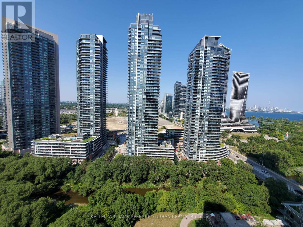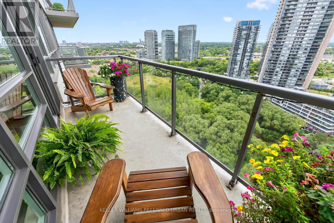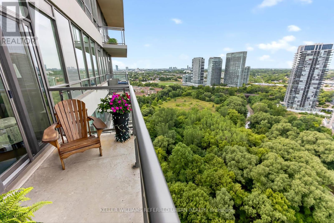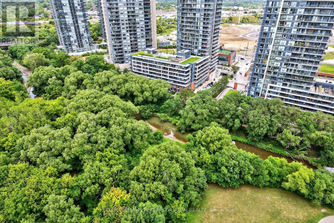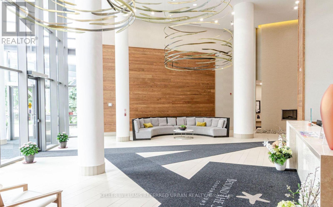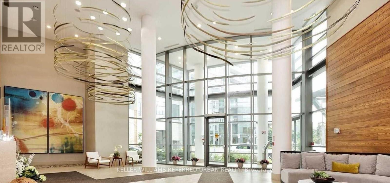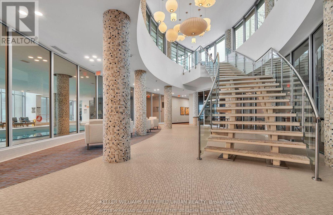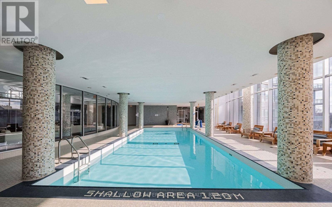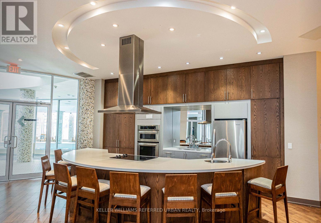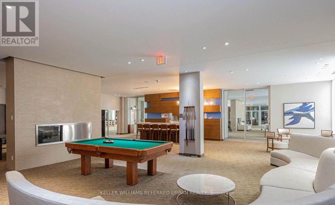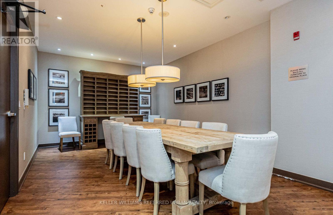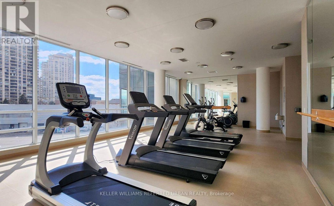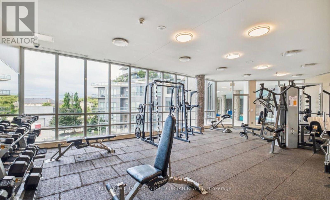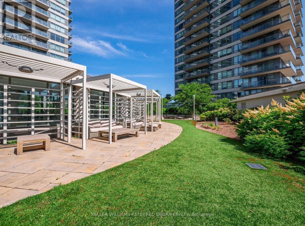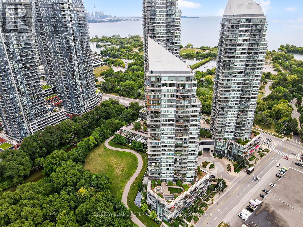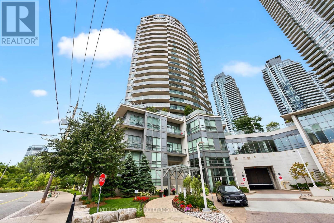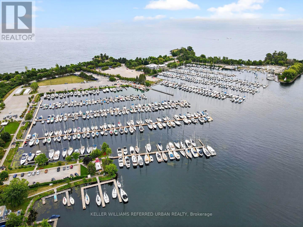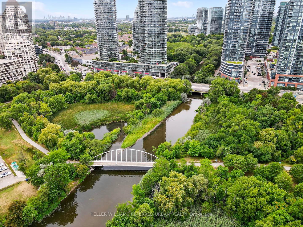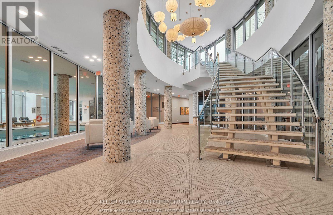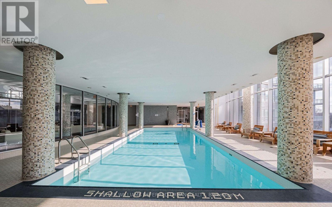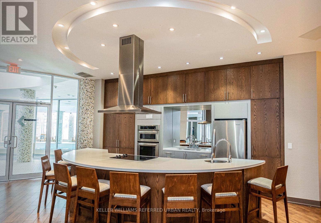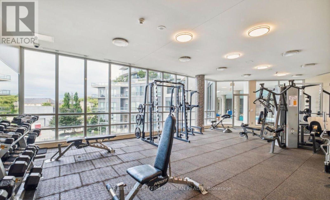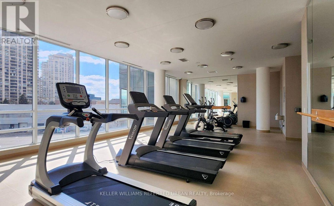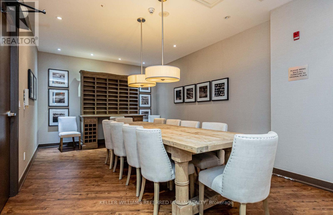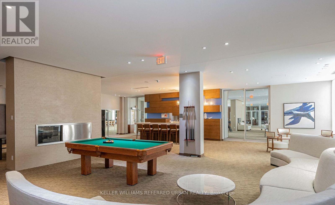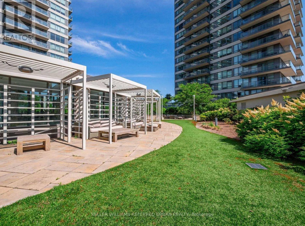2305 - 15 Legion Road Toronto, Ontario N8V 0A5
$599,900Maintenance, Heat, Water, Common Area Maintenance, Insurance, Parking
$750.64 Monthly
Maintenance, Heat, Water, Common Area Maintenance, Insurance, Parking
$750.64 MonthlyWelcome to this bright and well-maintained 1 Bedroom + Den condo with parking and locker at 15 Legion Rd, Suite 2305, featuring a coveted ravine view and spectacular Toronto skyline backdrop. Perched on the 23rd floor with only 8 suites per level , this residence offers rare privacy and comfort. The open-concept layout is enhanced by wall-to-wall windows that flood the space with natural light and showcase the breathtaking views. The modern kitchen is equipped with stainless steel appliances, granite counters, valance lighting, and a stylish backsplash. The den provides flexible use as a home office or guest area. Resort-style amenities include an indoor pool, hot tub, sauna, fitness and yoga studios, theatre, wine lounge, party rooms, childrens playroom, and outdoor BBQ cabanas. Ideally located steps to waterfront trails, parks, shops, restaurants, cafes, and transit, with easy access to highways. (id:53661)
Property Details
| MLS® Number | W12375328 |
| Property Type | Single Family |
| Neigbourhood | Mimico-Queensway |
| Community Name | Mimico |
| Amenities Near By | Beach, Marina |
| Community Features | Pet Restrictions |
| Features | Wheelchair Access, Balcony |
| Parking Space Total | 1 |
| View Type | View, City View, Lake View |
Building
| Bathroom Total | 1 |
| Bedrooms Above Ground | 1 |
| Bedrooms Below Ground | 1 |
| Bedrooms Total | 2 |
| Age | 11 To 15 Years |
| Amenities | Storage - Locker, Security/concierge |
| Appliances | Garage Door Opener Remote(s), Dishwasher, Dryer, Microwave, Stove, Washer, Refrigerator |
| Cooling Type | Central Air Conditioning |
| Exterior Finish | Concrete |
| Fire Protection | Smoke Detectors |
| Flooring Type | Hardwood, Carpeted |
| Heating Fuel | Natural Gas |
| Heating Type | Forced Air |
| Size Interior | 600 - 699 Ft2 |
| Type | Apartment |
Parking
| Underground | |
| Garage |
Land
| Acreage | No |
| Land Amenities | Beach, Marina |
| Surface Water | Lake/pond |
Rooms
| Level | Type | Length | Width | Dimensions |
|---|---|---|---|---|
| Main Level | Living Room | 5.23 m | 4.37 m | 5.23 m x 4.37 m |
| Main Level | Dining Room | 5.23 m | 4.37 m | 5.23 m x 4.37 m |
| Main Level | Kitchen | 3.61 m | 2.69 m | 3.61 m x 2.69 m |
| Main Level | Primary Bedroom | 4.55 m | 3.12 m | 4.55 m x 3.12 m |
| Main Level | Den | 2.49 m | 1.7 m | 2.49 m x 1.7 m |
https://www.realtor.ca/real-estate/28801509/2305-15-legion-road-toronto-mimico-mimico

