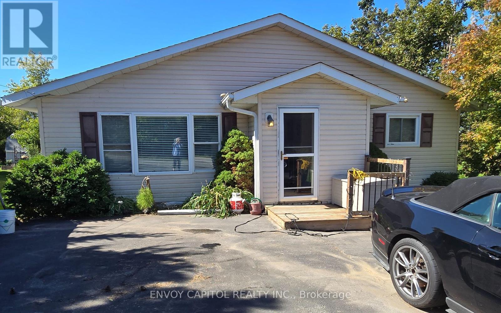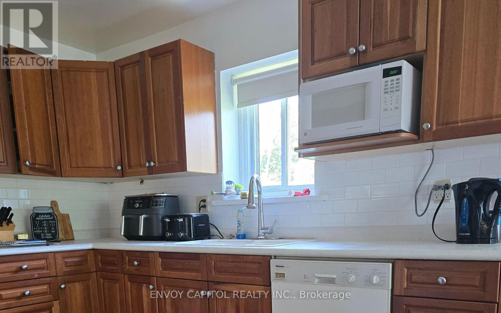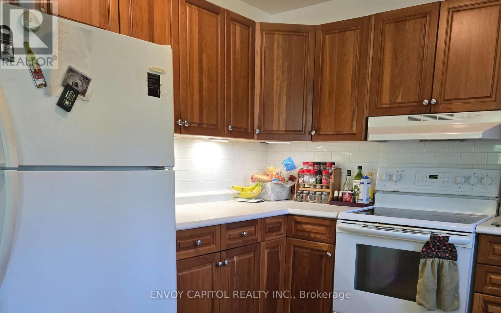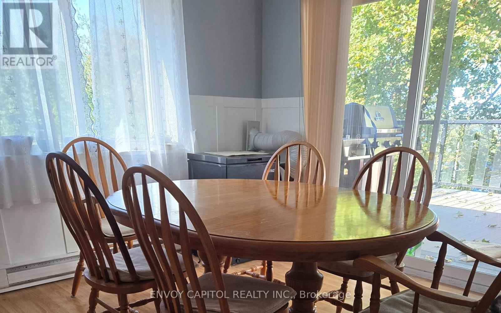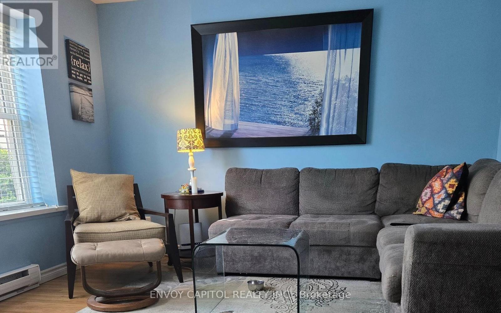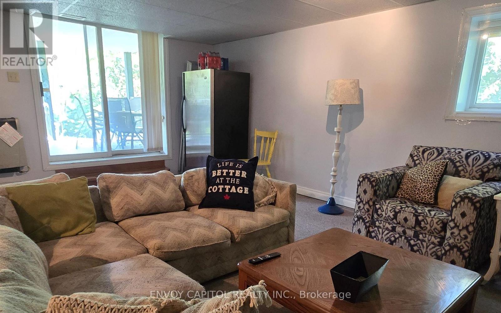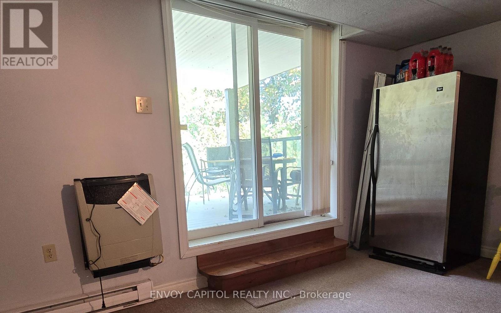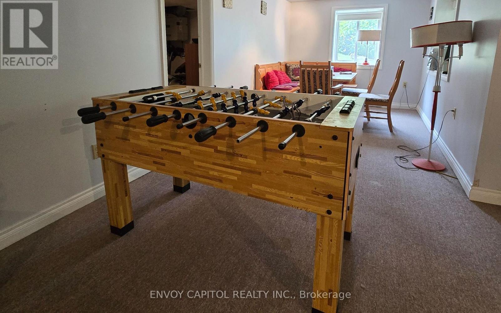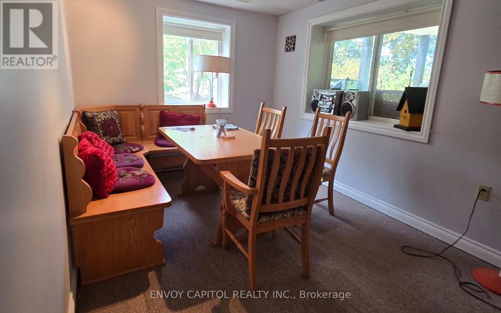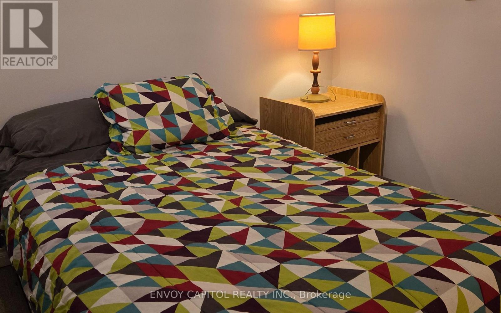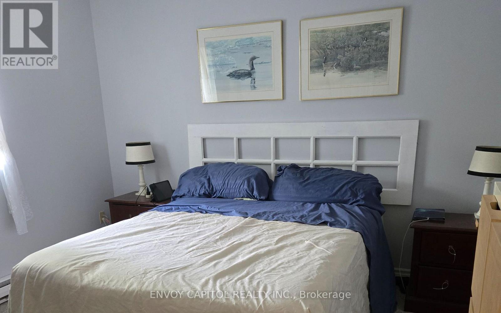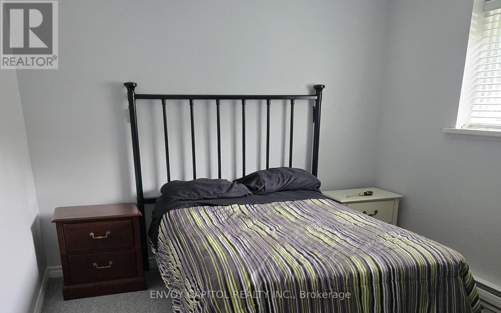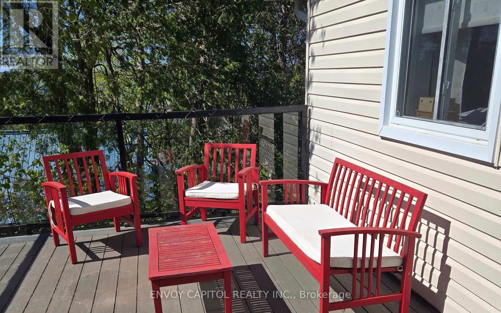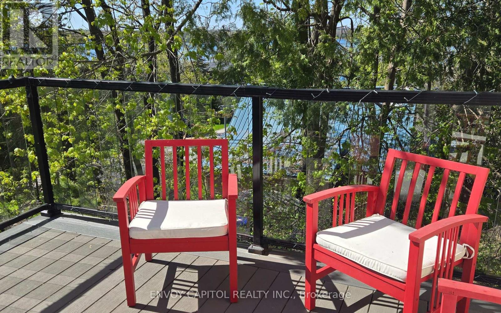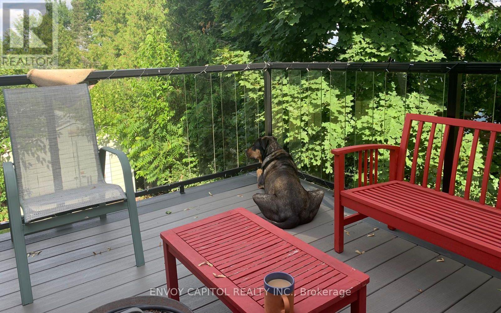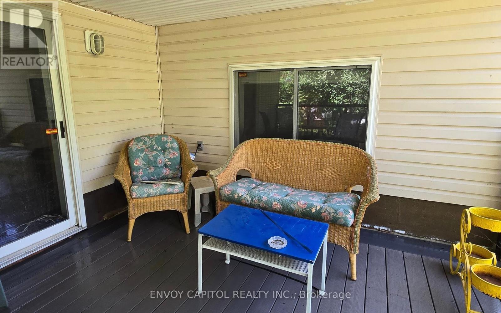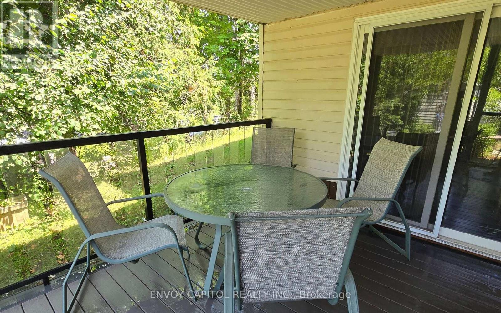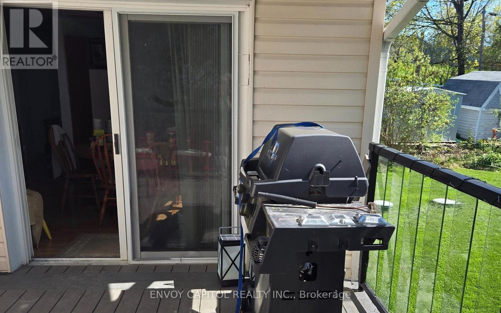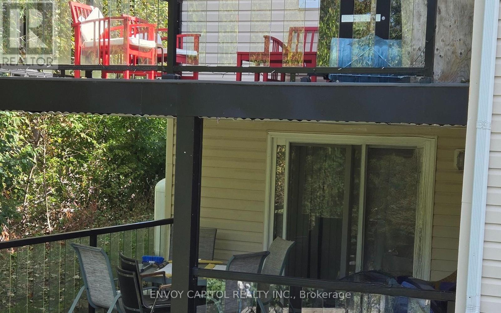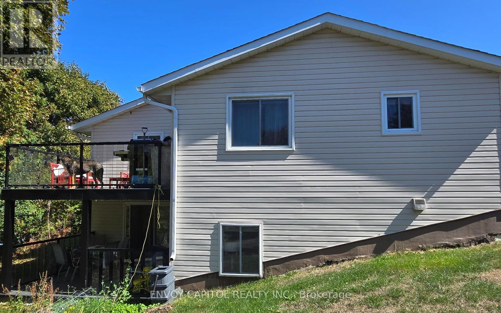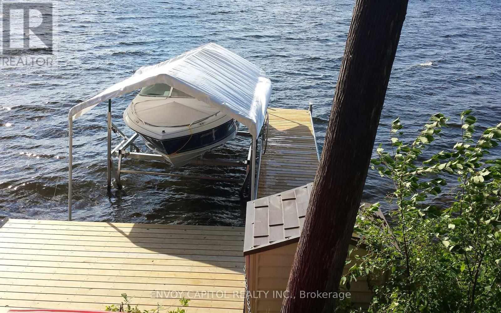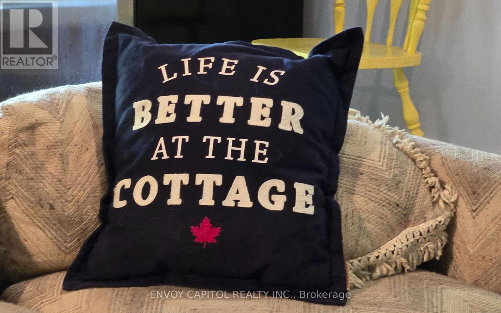3 Bedroom
1 Bathroom
1,100 - 1,500 ft2
Bungalow
Window Air Conditioner, Air Exchanger
Forced Air
$569,888
Get ready to move in and enjoy this freshly painted year-round home/cottage. Just a 2-minute stroll to your leased private waterfront access with included dock and boat lift on Sturgeon Lake. The bright main floor features an open concept kitchen and dining room with a walk-out to the sunny newly installed maintenance-free upper deck with glass railing. The spacious living room has a recently replaced picture window which allows the sun to stream into the home. A 4-piece bathroom and 2 generously sized bedrooms comprise the rest of the main floor. The walkout lower level features a massive recreation room where the whole family can relax and watch their favourite movies or play card/board games in the nook that features a corner bench and table. Ground level windows and walkout sliding door fill the space with light. The sliding door leads you to the newer lower deck protected from the wind and rain. A 3rd bedroom and workout/laundry room complete this amazing flex space. A generous backyard provides plenty of greenspace and a 10 x 20 shed for all your storage needs. This home is heated by a high efficiency furnace (2016) with electric baseboard backup. It is a complete ICF (insulated concrete forms) home with air exchanger. The deep drilled well provides plenty of Sulphur-free water connected to a water softener and UV water treatment system. The house is powered by a 200-amp electrical system, and it has a septic system rather than a holding tank. (id:53661)
Open House
This property has open houses!
Starts at:
2:30 pm
Ends at:
4:30 pm
Property Details
|
MLS® Number
|
X12439075 |
|
Property Type
|
Single Family |
|
Community Name
|
Verulam |
|
Equipment Type
|
Water Heater |
|
Parking Space Total
|
8 |
|
Rental Equipment Type
|
Water Heater |
Building
|
Bathroom Total
|
1 |
|
Bedrooms Above Ground
|
2 |
|
Bedrooms Below Ground
|
1 |
|
Bedrooms Total
|
3 |
|
Appliances
|
Water Treatment, Water Softener, Dishwasher, Dryer, Microwave, Stove, Washer, Window Coverings, Refrigerator |
|
Architectural Style
|
Bungalow |
|
Basement Development
|
Finished |
|
Basement Features
|
Walk Out |
|
Basement Type
|
N/a (finished) |
|
Construction Style Attachment
|
Detached |
|
Cooling Type
|
Window Air Conditioner, Air Exchanger |
|
Exterior Finish
|
Vinyl Siding |
|
Foundation Type
|
Concrete |
|
Heating Fuel
|
Propane |
|
Heating Type
|
Forced Air |
|
Stories Total
|
1 |
|
Size Interior
|
1,100 - 1,500 Ft2 |
|
Type
|
House |
Parking
Land
|
Access Type
|
Private Docking |
|
Acreage
|
No |
|
Sewer
|
Septic System |
|
Size Irregular
|
66 X 132 Acre |
|
Size Total Text
|
66 X 132 Acre |
Rooms
| Level |
Type |
Length |
Width |
Dimensions |
|
Lower Level |
Family Room |
7 m |
6.7 m |
7 m x 6.7 m |
|
Lower Level |
Recreational, Games Room |
3.7 m |
2.7 m |
3.7 m x 2.7 m |
|
Lower Level |
Bedroom |
3.7 m |
3.4 m |
3.7 m x 3.4 m |
|
Lower Level |
Workshop |
5.8 m |
3.4 m |
5.8 m x 3.4 m |
|
Main Level |
Kitchen |
3.1 m |
3.1 m |
3.1 m x 3.1 m |
|
Main Level |
Dining Room |
4.3 m |
3.7 m |
4.3 m x 3.7 m |
|
Main Level |
Living Room |
4.9 m |
3.7 m |
4.9 m x 3.7 m |
|
Main Level |
Primary Bedroom |
4.3 m |
3.1 m |
4.3 m x 3.1 m |
|
Main Level |
Bedroom 2 |
4 m |
3.7 m |
4 m x 3.7 m |
|
Main Level |
Bathroom |
2.4 m |
2.1 m |
2.4 m x 2.1 m |
https://www.realtor.ca/real-estate/28939393/2303-thurstonia-road-kawartha-lakes-verulam-verulam

