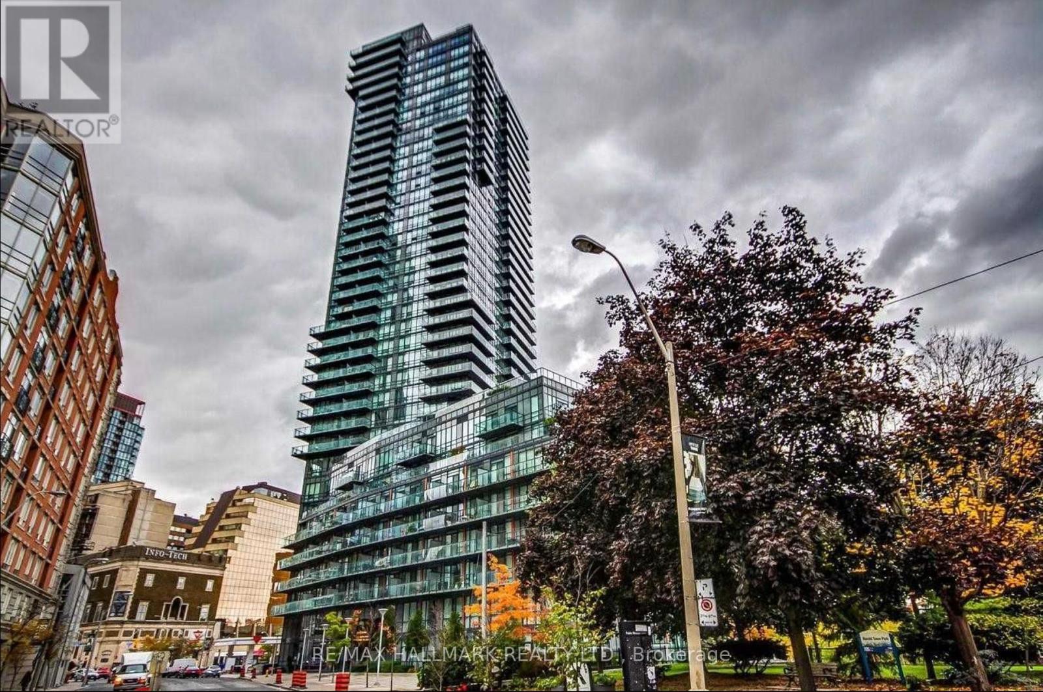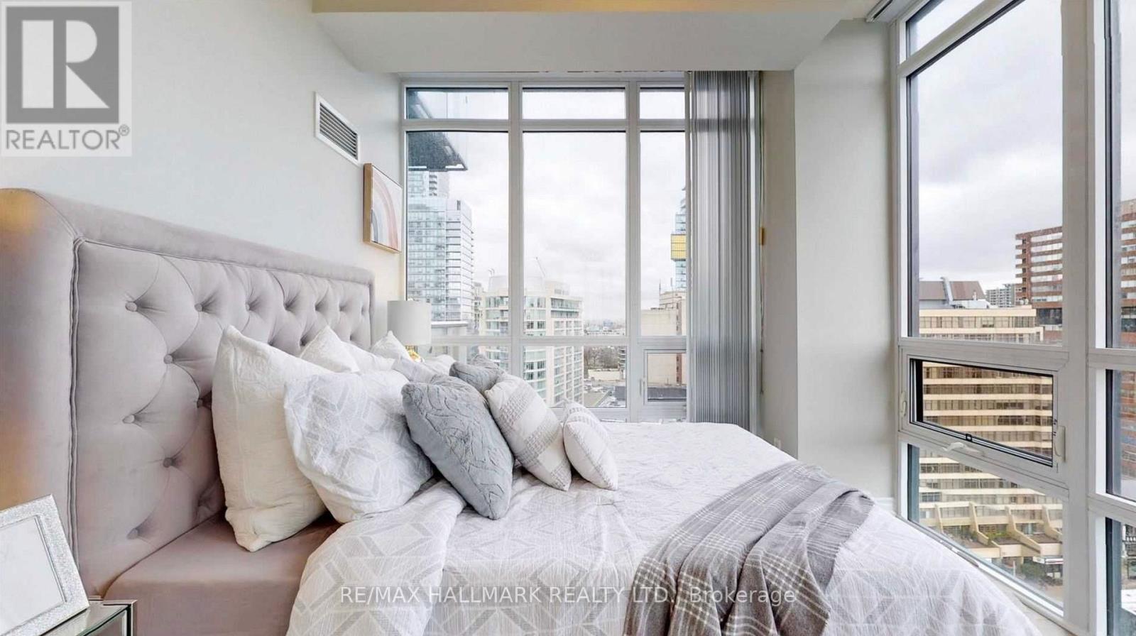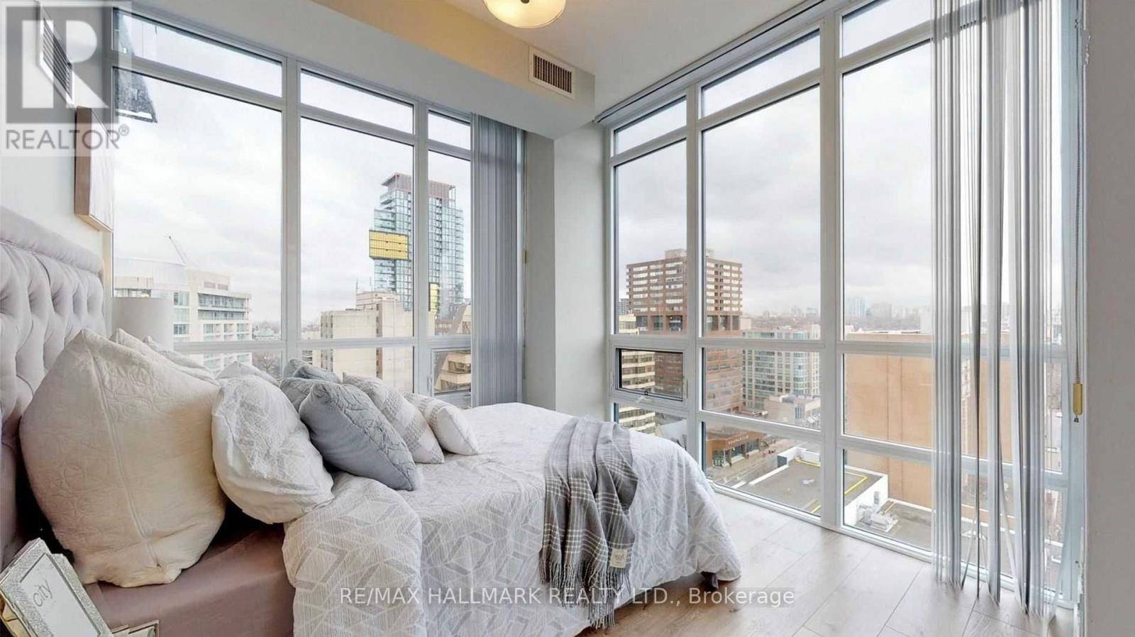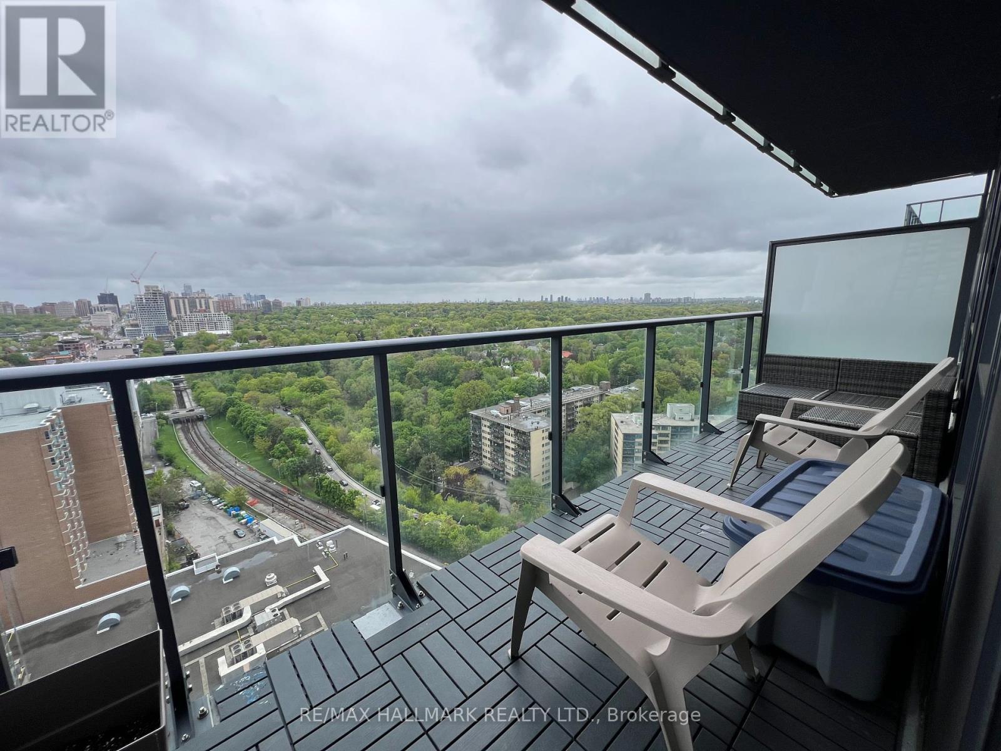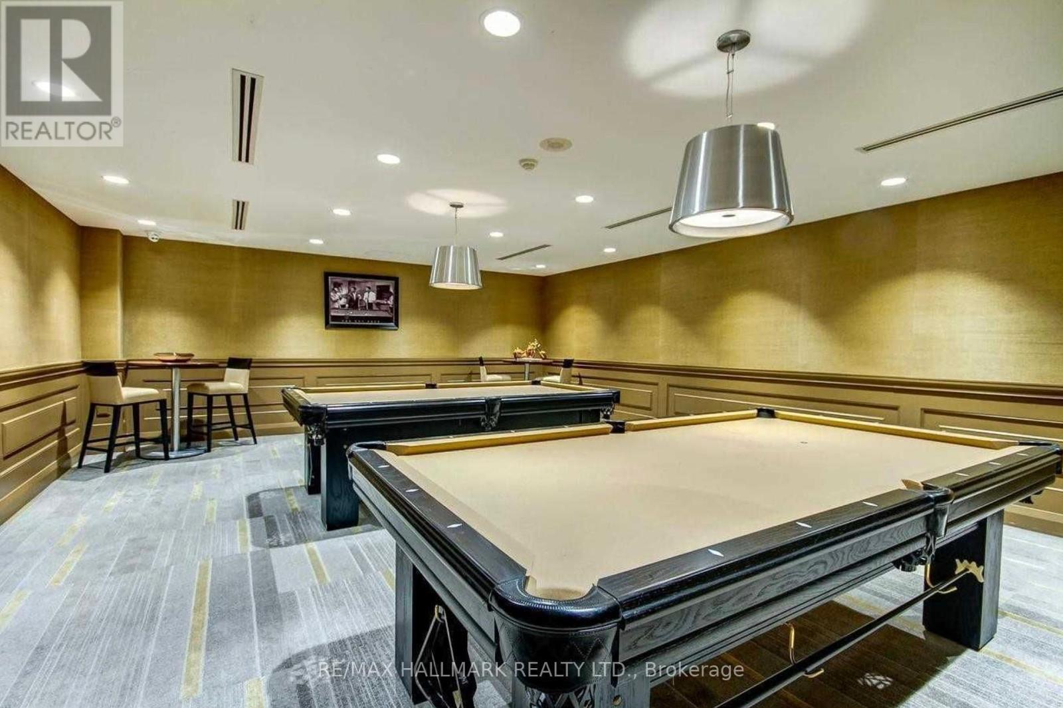2302 - 825 Church Street Toronto, Ontario M4W 3Z4
$890,000Maintenance, Heat, Water, Common Area Maintenance, Insurance, Parking
$718.04 Monthly
Maintenance, Heat, Water, Common Area Maintenance, Insurance, Parking
$718.04 MonthlyExperience luxury living in this stunning 2-bedroom + den corner suite located in the prestigious Yorkville/Rosedale area. Featuring breathtaking views of the Rosedale Valley and Yorkville skyline, this spacious, open-concept unit boasts floor-to-ceiling windows and a large balcony overlooking the lush ravine. One of the most desirable layouts in the building, with smooth 9 ceilings, granite countertops, and two full bathrooms. The den is currently used as a (id:53661)
Property Details
| MLS® Number | C12175104 |
| Property Type | Single Family |
| Neigbourhood | University—Rosedale |
| Community Name | University |
| Community Features | Pet Restrictions |
| Features | Balcony |
| Parking Space Total | 1 |
Building
| Bathroom Total | 2 |
| Bedrooms Above Ground | 2 |
| Bedrooms Below Ground | 1 |
| Bedrooms Total | 3 |
| Amenities | Storage - Locker |
| Appliances | Dishwasher, Dryer, Microwave, Hood Fan, Stove, Washer, Refrigerator |
| Cooling Type | Central Air Conditioning |
| Exterior Finish | Brick Facing |
| Flooring Type | Hardwood |
| Heating Fuel | Natural Gas |
| Heating Type | Forced Air |
| Size Interior | 800 - 899 Ft2 |
| Type | Apartment |
Parking
| Underground | |
| Garage |
Land
| Acreage | No |
Rooms
| Level | Type | Length | Width | Dimensions |
|---|---|---|---|---|
| Main Level | Living Room | 5.69 m | 3.12 m | 5.69 m x 3.12 m |
| Main Level | Dining Room | 5.69 m | 3.12 m | 5.69 m x 3.12 m |
| Main Level | Kitchen | 2.83 m | 2.44 m | 2.83 m x 2.44 m |
| Main Level | Primary Bedroom | 3.71 m | 3.05 m | 3.71 m x 3.05 m |
| Main Level | Bedroom 2 | 3.12 m | 2.87 m | 3.12 m x 2.87 m |
| Main Level | Den | 2.13 m | 2.44 m | 2.13 m x 2.44 m |
| Main Level | Foyer | 1.4 m | 1.3 m | 1.4 m x 1.3 m |
https://www.realtor.ca/real-estate/28370844/2302-825-church-street-toronto-university-university

