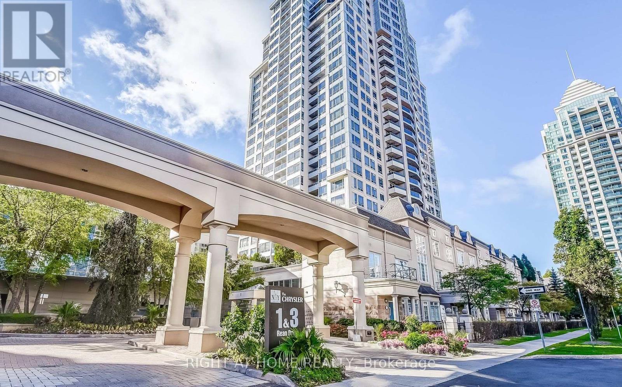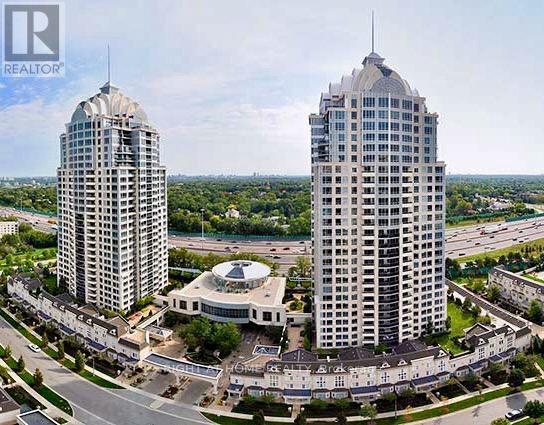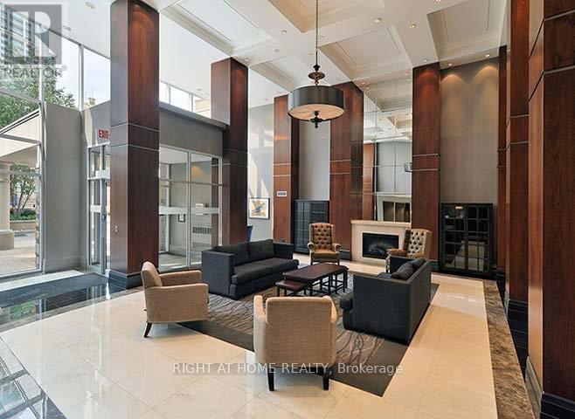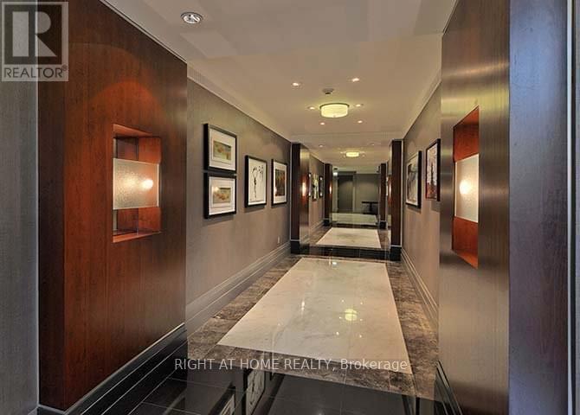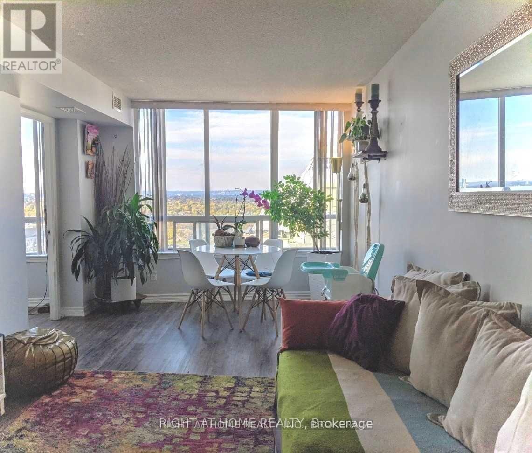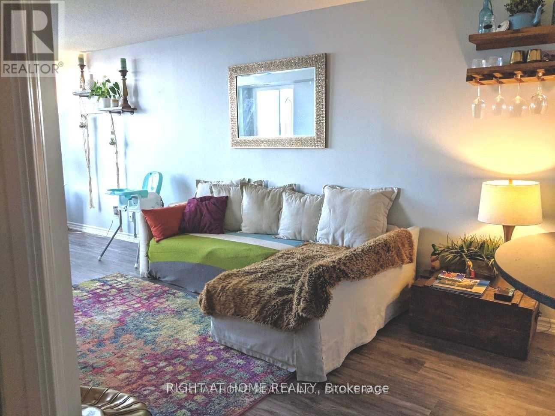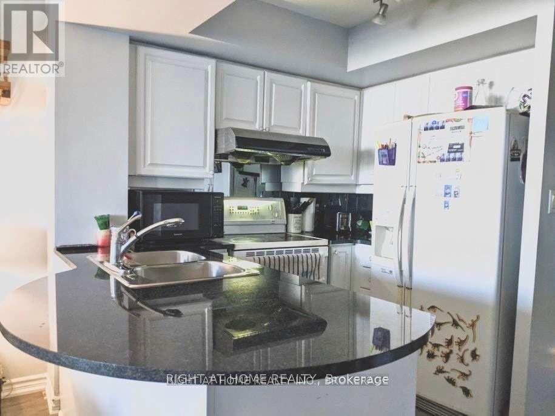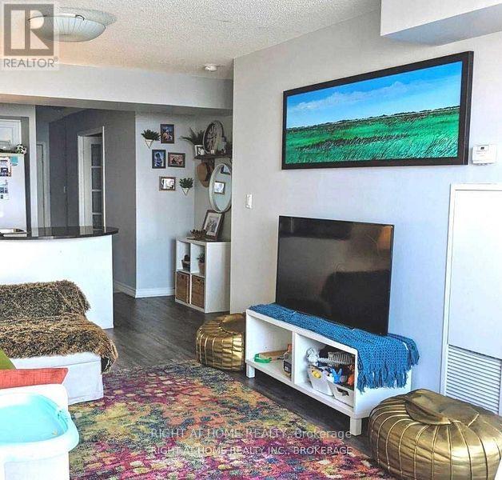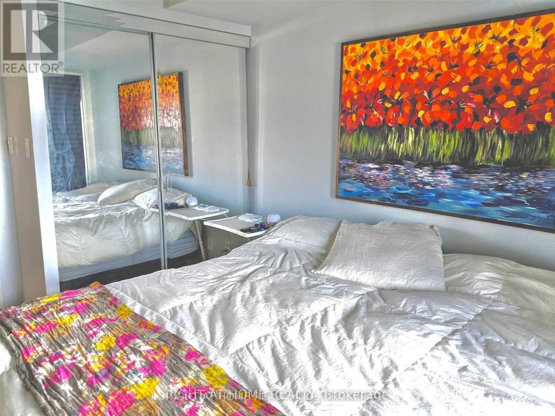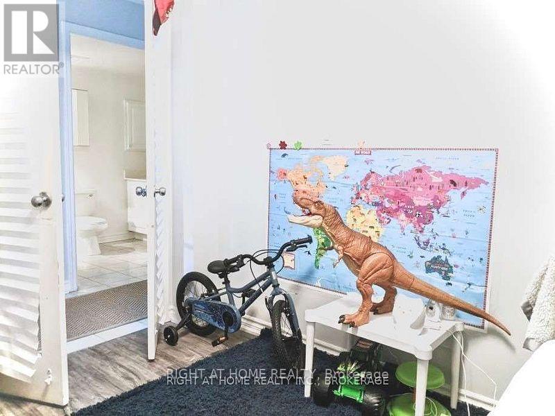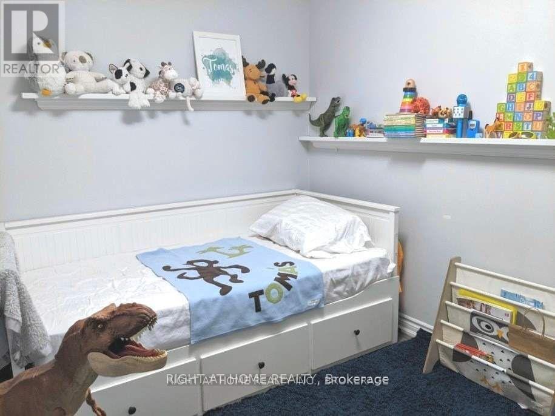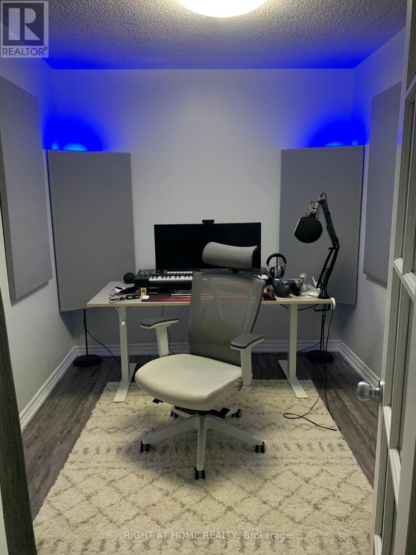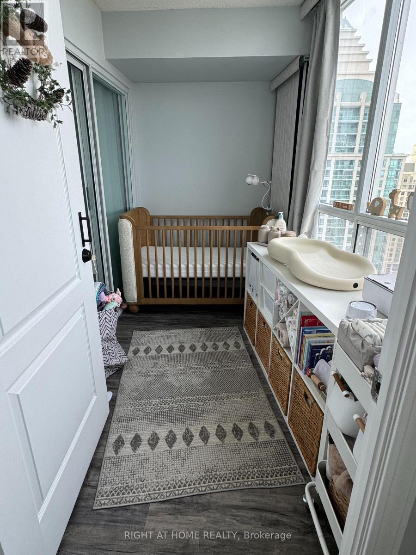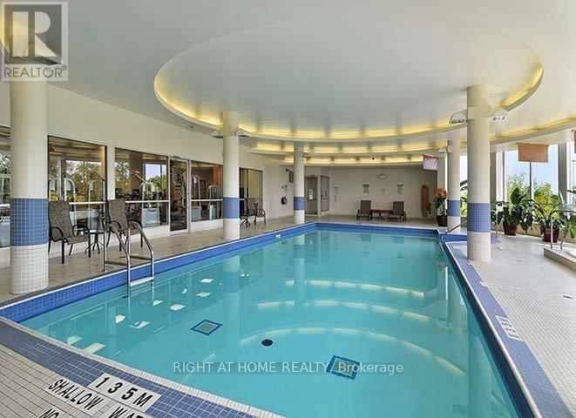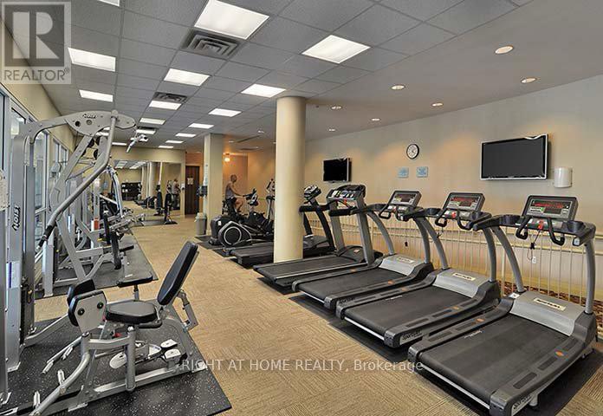3 Bedroom
2 Bathroom
800 - 899 ft2
Indoor Pool
Central Air Conditioning
Forced Air
$2,800 Monthly
Great View - Amazing Location Live At The Luxury New York Towers In Convenient And Upscale Bayview Village Neighbourhood. Spacious One Bedroom W/ Den & Solarium With 2 Full Washrooms And 1 Underground Parking. Central Air Conditioning, Central Heating, Hydro, Water are all included in the rent. Approx 800 Sqft. Well maintained building with a heated pool, Virtual Golf, Jacuzzi, Sauna ,Gym, Barbecue area. 24 hours Concierge and Visitor parking. Close to 401, Rean Park, YMCA and great school zone. Steps to TTC Subway station. Near North York and Sunnybrook Hospitals. Separate Den can Be Used As 2nd Bedroom. North East View On High Floor. Don't miss this amazing unit! (id:53661)
Property Details
|
MLS® Number
|
C12448359 |
|
Property Type
|
Single Family |
|
Neigbourhood
|
Bayview Village |
|
Community Name
|
Bayview Village |
|
Amenities Near By
|
Place Of Worship, Public Transit, Schools |
|
Community Features
|
Pet Restrictions |
|
Parking Space Total
|
1 |
|
Pool Type
|
Indoor Pool |
|
View Type
|
View |
Building
|
Bathroom Total
|
2 |
|
Bedrooms Above Ground
|
1 |
|
Bedrooms Below Ground
|
2 |
|
Bedrooms Total
|
3 |
|
Age
|
16 To 30 Years |
|
Amenities
|
Security/concierge, Exercise Centre, Party Room, Sauna, Visitor Parking |
|
Appliances
|
Dishwasher, Dryer, Hood Fan, Stove, Washer, Window Coverings, Refrigerator |
|
Cooling Type
|
Central Air Conditioning |
|
Exterior Finish
|
Concrete |
|
Flooring Type
|
Marble, Laminate |
|
Heating Fuel
|
Natural Gas |
|
Heating Type
|
Forced Air |
|
Size Interior
|
800 - 899 Ft2 |
|
Type
|
Apartment |
Parking
Land
|
Acreage
|
No |
|
Land Amenities
|
Place Of Worship, Public Transit, Schools |
Rooms
| Level |
Type |
Length |
Width |
Dimensions |
|
Flat |
Kitchen |
2.19 m |
1.81 m |
2.19 m x 1.81 m |
|
Flat |
Living Room |
6.5 m |
3.02 m |
6.5 m x 3.02 m |
|
Flat |
Dining Room |
6.5 m |
3.02 m |
6.5 m x 3.02 m |
|
Flat |
Primary Bedroom |
3.02 m |
2.41 m |
3.02 m x 2.41 m |
|
Flat |
Den |
3.2 m |
2.41 m |
3.2 m x 2.41 m |
|
Flat |
Solarium |
3.01 m |
1.85 m |
3.01 m x 1.85 m |
https://www.realtor.ca/real-estate/28959186/2302-1-rean-drive-toronto-bayview-village-bayview-village

