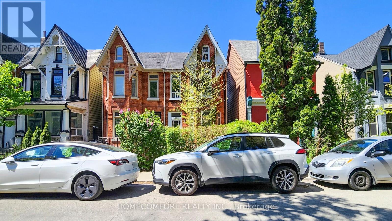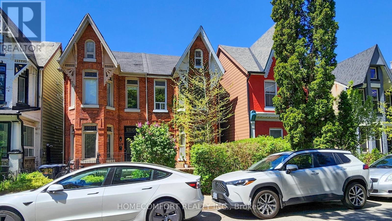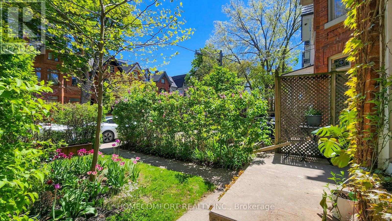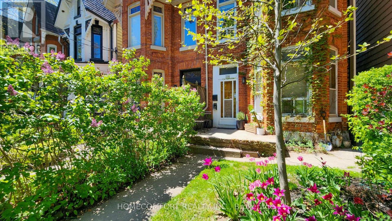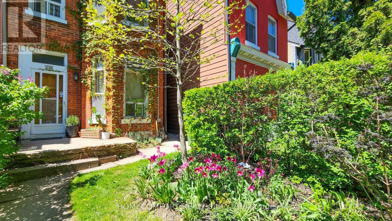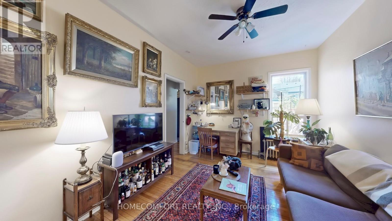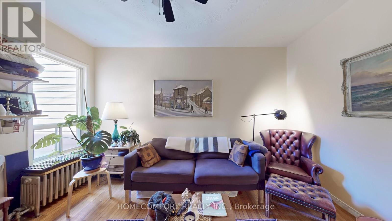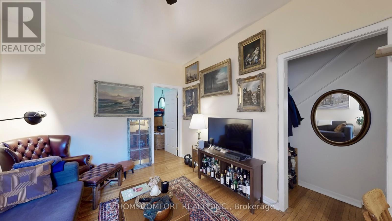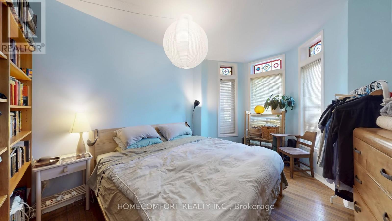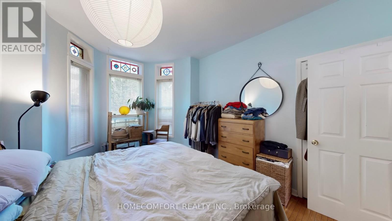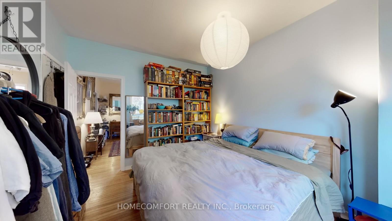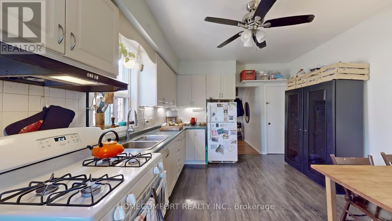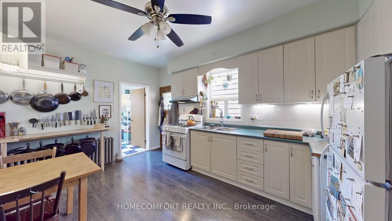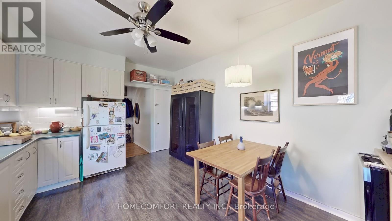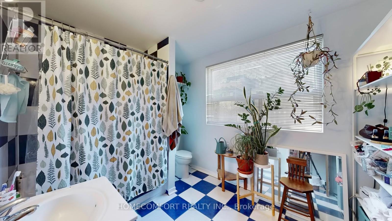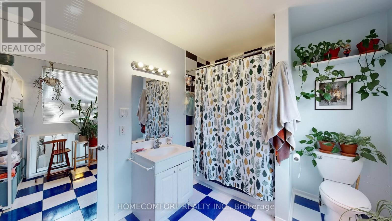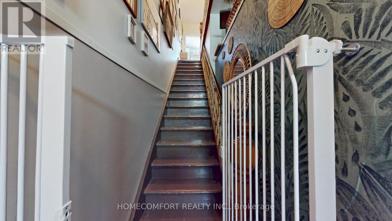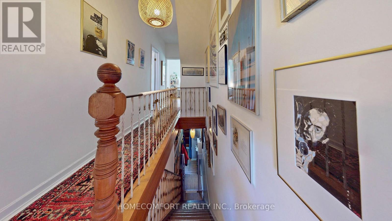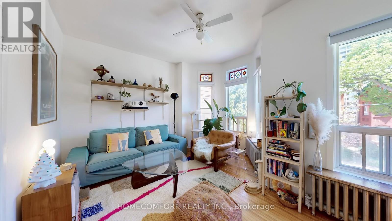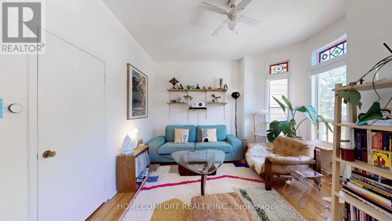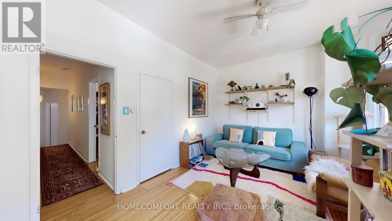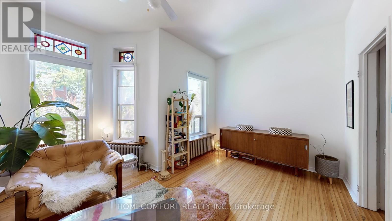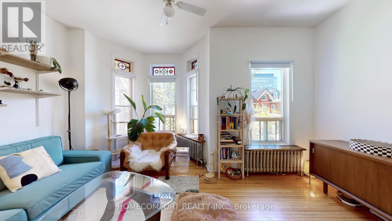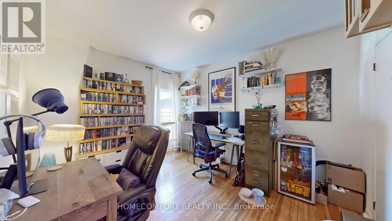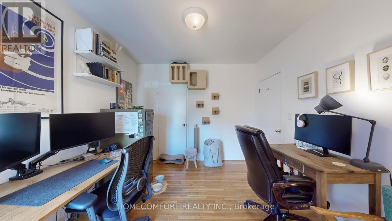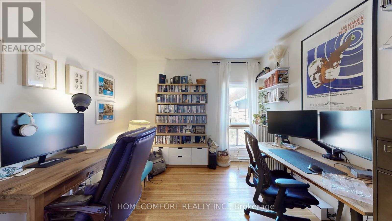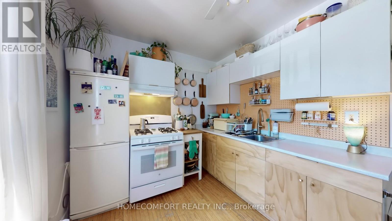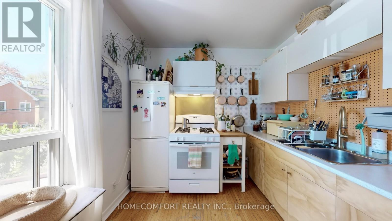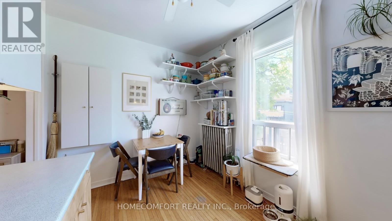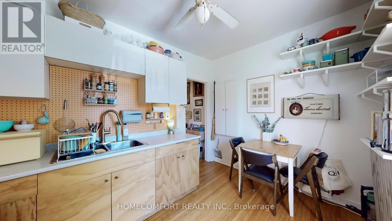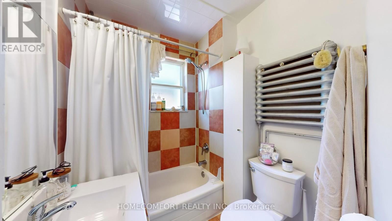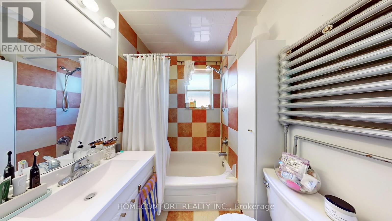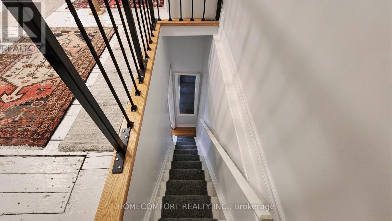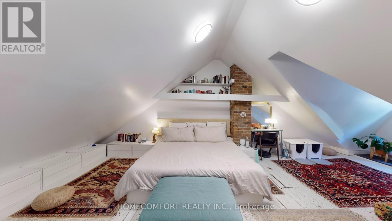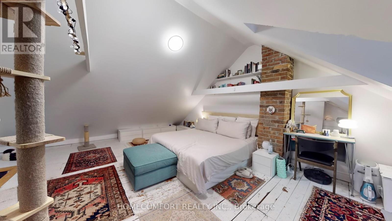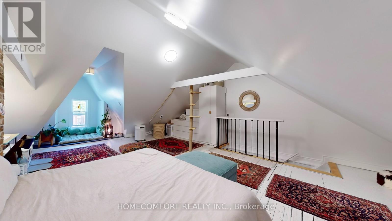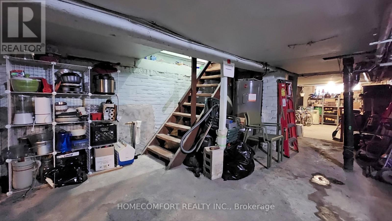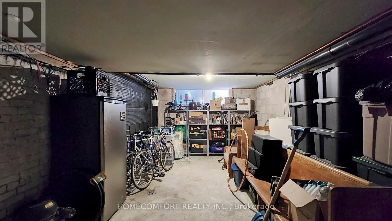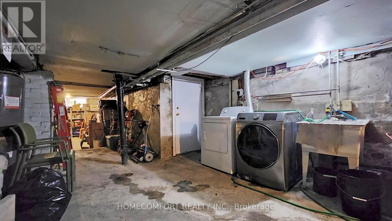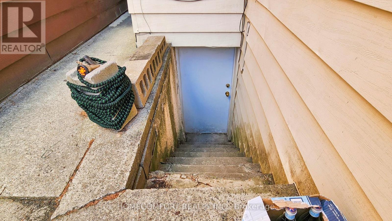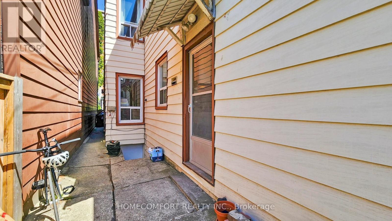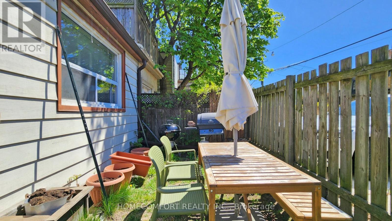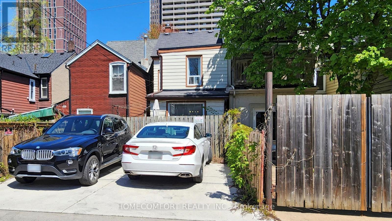4 Bedroom
3 Bathroom
1,100 - 1,500 ft2
Radiant Heat
$1,749,900
Traditional Victorian Semi in the heart of Harbord Village. 2 1/2 Storey, Set on a laneway-accessible lot. Two parking spaces available on the backyard access from laneway. This property presents a prime opportunity for investors, end-users, renovators, and developers alike. Currently divided into two self-contained units, the upper unit boasts 3 spacious bedrooms and 1 washroom, Fabulous 3rd Floor Loft. While the Main floor unit features a charming 1-bedroom, 1-Living room,1-washroom layout with a private entrance. 2 separate Kitchens. Both units are occupied by fantastic tenants who take great care of the property. adding to its appeal. Both tenants are willing to stay. Soaring Ceilings, Stained Glass Windows, Hardwood Flrs Throughout. Basement separate entrance with 2 sump pumps installed. Located just steps from Harbord & Spadina, this prime location offers seamless access to U of T, Kensington Market, hospitals, transit, park and more... (id:53661)
Property Details
|
MLS® Number
|
C12149665 |
|
Property Type
|
Single Family |
|
Neigbourhood
|
University—Rosedale |
|
Community Name
|
University |
|
Parking Space Total
|
2 |
Building
|
Bathroom Total
|
3 |
|
Bedrooms Above Ground
|
4 |
|
Bedrooms Total
|
4 |
|
Appliances
|
Dryer, Stove, Washer, Two Refrigerators |
|
Basement Development
|
Unfinished |
|
Basement Features
|
Separate Entrance |
|
Basement Type
|
N/a (unfinished) |
|
Construction Style Attachment
|
Semi-detached |
|
Exterior Finish
|
Brick, Aluminum Siding |
|
Flooring Type
|
Hardwood |
|
Foundation Type
|
Unknown |
|
Half Bath Total
|
1 |
|
Heating Fuel
|
Natural Gas |
|
Heating Type
|
Radiant Heat |
|
Stories Total
|
3 |
|
Size Interior
|
1,100 - 1,500 Ft2 |
|
Type
|
House |
|
Utility Water
|
Municipal Water |
Parking
Land
|
Acreage
|
No |
|
Sewer
|
Sanitary Sewer |
|
Size Depth
|
94 Ft |
|
Size Frontage
|
19 Ft ,1 In |
|
Size Irregular
|
19.1 X 94 Ft ; Regular |
|
Size Total Text
|
19.1 X 94 Ft ; Regular |
Rooms
| Level |
Type |
Length |
Width |
Dimensions |
|
Second Level |
Primary Bedroom |
3.99 m |
5 m |
3.99 m x 5 m |
|
Second Level |
Bedroom 2 |
3.93 m |
3.23 m |
3.93 m x 3.23 m |
|
Second Level |
Kitchen |
3.69 m |
2.71 m |
3.69 m x 2.71 m |
|
Second Level |
Bathroom |
2.32 m |
1.77 m |
2.32 m x 1.77 m |
|
Third Level |
Bedroom 3 |
7.38 m |
5.09 m |
7.38 m x 5.09 m |
|
Ground Level |
Living Room |
4.42 m |
3.23 m |
4.42 m x 3.23 m |
|
Ground Level |
Primary Bedroom |
4.27 m |
3.23 m |
4.27 m x 3.23 m |
|
Ground Level |
Kitchen |
4.82 m |
3.63 m |
4.82 m x 3.63 m |
|
Ground Level |
Bathroom |
2.47 m |
3.26 m |
2.47 m x 3.26 m |
https://www.realtor.ca/real-estate/28315583/230-robert-street-toronto-university-university

