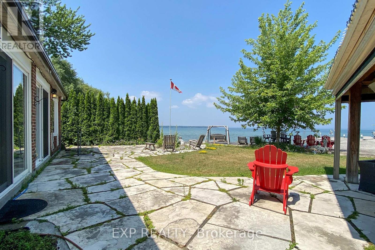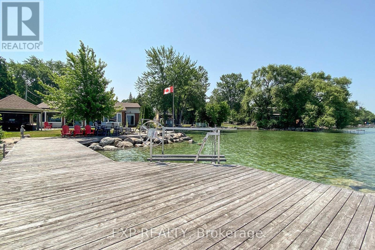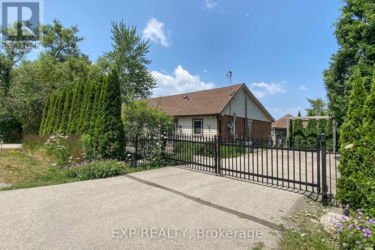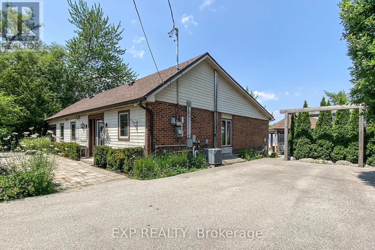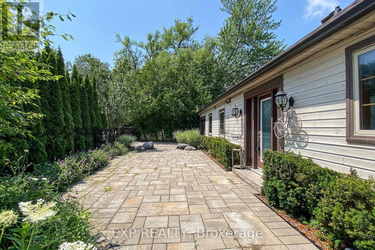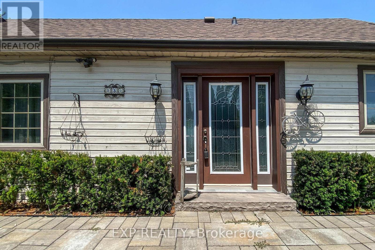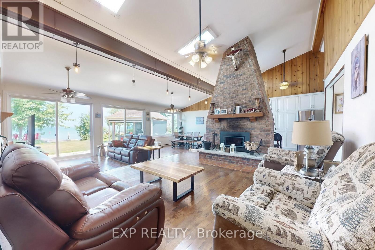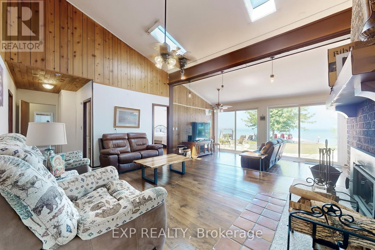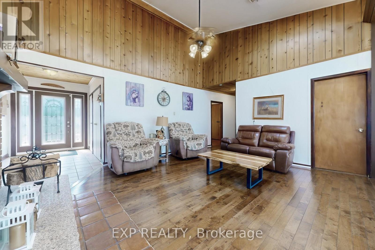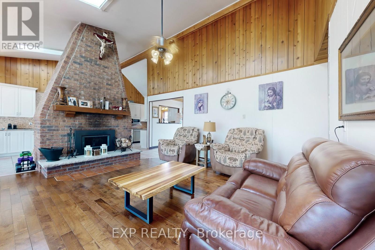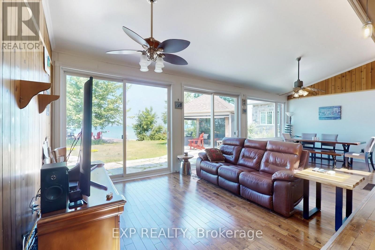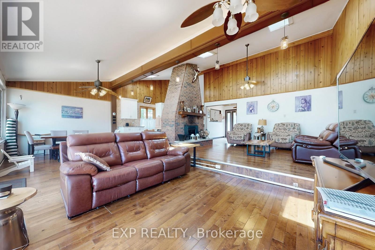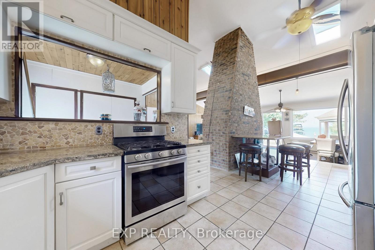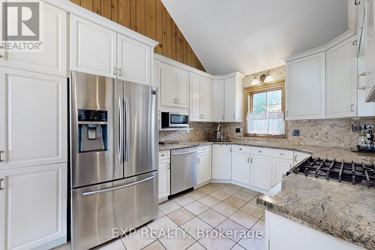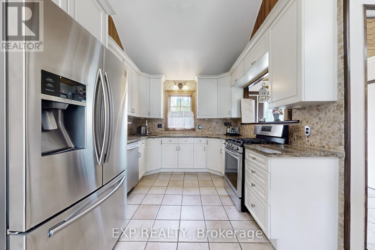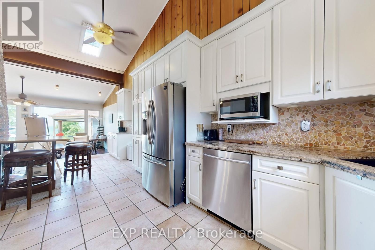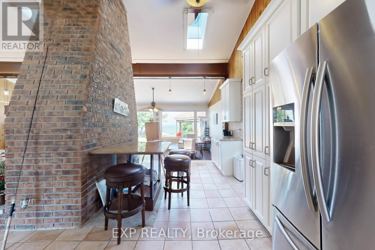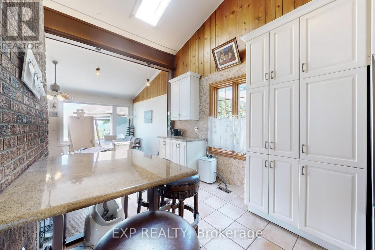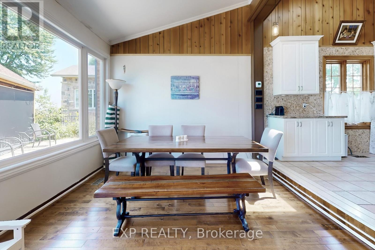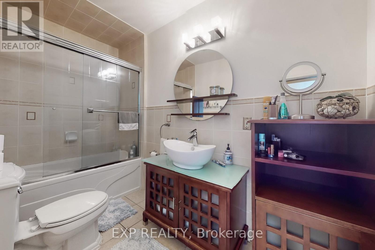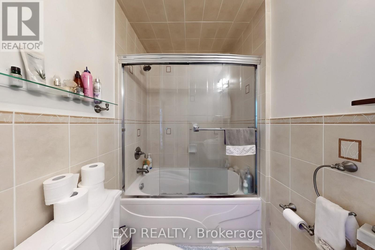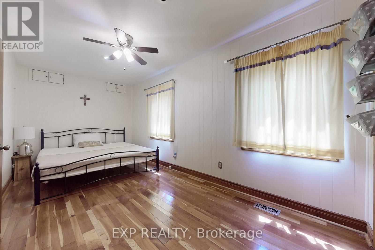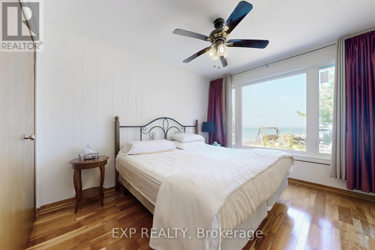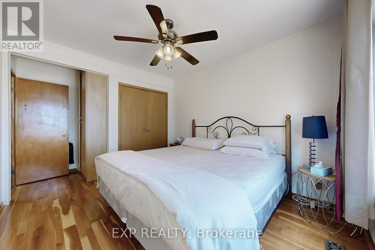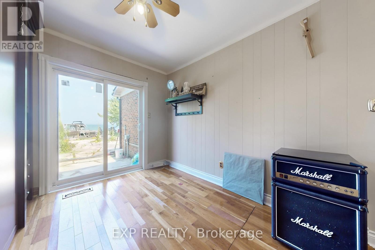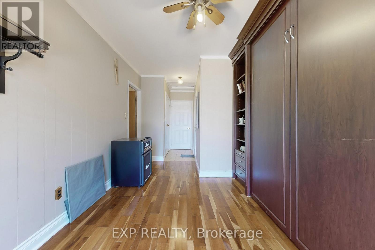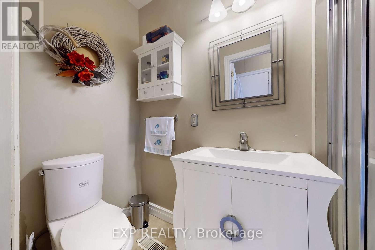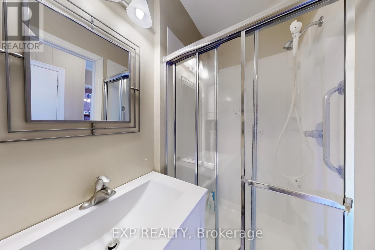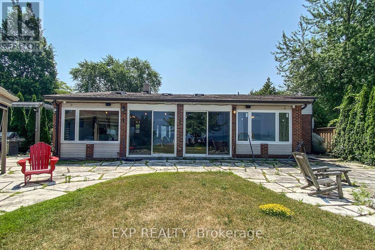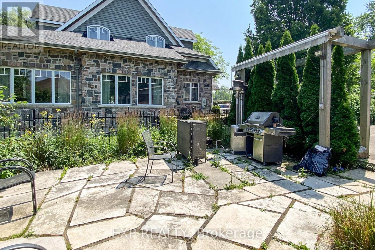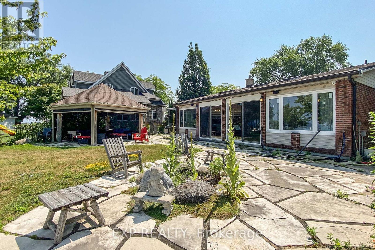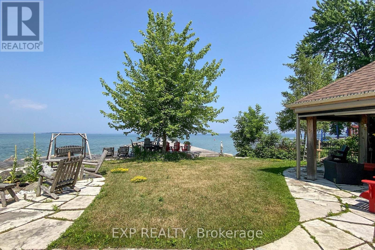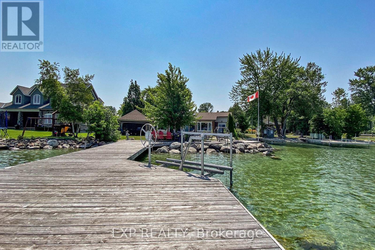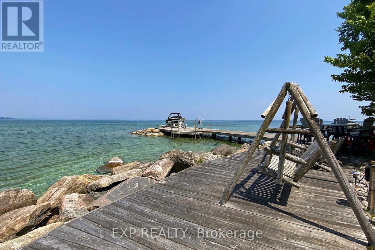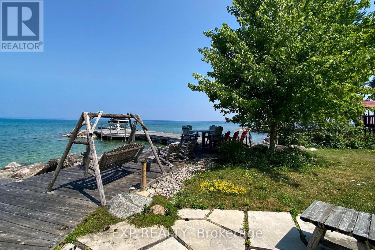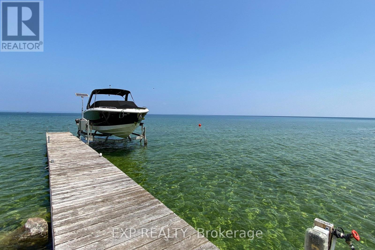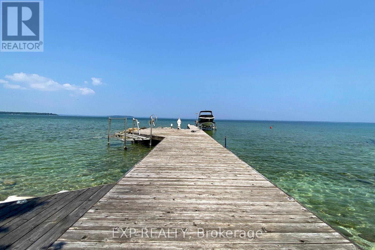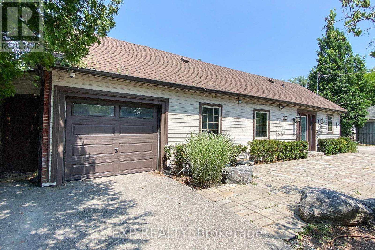4 Bedroom
2 Bathroom
1,500 - 2,000 ft2
Bungalow
Central Air Conditioning, Ventilation System
Forced Air
Waterfront
$4,800 Monthly
Direct Waterfront On South Shores Of Lake Simcoe, 45 Minute Drive To Toronto And 15 Minutes To Highway 404. Work From Home And Enjoy The Lake Year Round (Swimming, Boating, Fishing, Surfing) Or Enjoy Your Retirement. Imagine Yourself And Beloved Ones Sitting In Front Of The Wood Burning Fireplace And Enjoying Breathtaking Views Of The Lake. Bright Open Concept Living/Dining/Family Rooms, Kitchen With Eat-In Area, Floor To Ceiling Brick Fireplace And 2 Walk-Outs To The Patio, Gazebo And Waterfront Dock. The House Is Fully-Furnished And Just Waiting For You. (id:53661)
Property Details
|
MLS® Number
|
N12293133 |
|
Property Type
|
Single Family |
|
Community Name
|
Historic Lakeshore Communities |
|
Amenities Near By
|
Beach |
|
Community Features
|
School Bus |
|
Easement
|
Unknown |
|
Features
|
Lighting, Gazebo |
|
Parking Space Total
|
5 |
|
Structure
|
Deck, Patio(s), Dock |
|
View Type
|
Lake View, Direct Water View |
|
Water Front Type
|
Waterfront |
Building
|
Bathroom Total
|
2 |
|
Bedrooms Above Ground
|
3 |
|
Bedrooms Below Ground
|
1 |
|
Bedrooms Total
|
4 |
|
Amenities
|
Canopy, Separate Electricity Meters |
|
Appliances
|
Water Heater, Water Meter, Dishwasher, Dryer, Furniture, Stove, Washer, Refrigerator |
|
Architectural Style
|
Bungalow |
|
Basement Type
|
Crawl Space |
|
Construction Style Attachment
|
Detached |
|
Cooling Type
|
Central Air Conditioning, Ventilation System |
|
Exterior Finish
|
Brick, Wood |
|
Flooring Type
|
Hardwood |
|
Foundation Type
|
Block |
|
Heating Fuel
|
Natural Gas |
|
Heating Type
|
Forced Air |
|
Stories Total
|
1 |
|
Size Interior
|
1,500 - 2,000 Ft2 |
|
Type
|
House |
|
Utility Water
|
Municipal Water |
Parking
Land
|
Access Type
|
Public Road, Private Docking |
|
Acreage
|
No |
|
Fence Type
|
Fenced Yard |
|
Land Amenities
|
Beach |
|
Sewer
|
Sanitary Sewer |
|
Surface Water
|
Lake/pond |
Rooms
| Level |
Type |
Length |
Width |
Dimensions |
|
Ground Level |
Family Room |
5.87 m |
3.51 m |
5.87 m x 3.51 m |
|
Ground Level |
Living Room |
4.95 m |
3.34 m |
4.95 m x 3.34 m |
|
Ground Level |
Dining Room |
7.09 m |
2.95 m |
7.09 m x 2.95 m |
|
Ground Level |
Kitchen |
7.09 m |
2.95 m |
7.09 m x 2.95 m |
|
Ground Level |
Bedroom |
5.28 m |
2.67 m |
5.28 m x 2.67 m |
|
Ground Level |
Bedroom 2 |
4.17 m |
2.87 m |
4.17 m x 2.87 m |
|
Ground Level |
Bedroom 3 |
3.58 m |
3.05 m |
3.58 m x 3.05 m |
Utilities
|
Cable
|
Available |
|
Electricity
|
Installed |
|
Sewer
|
Installed |
https://www.realtor.ca/real-estate/28623371/230-lake-drive-e-georgina-historic-lakeshore-communities-historic-lakeshore-communities

