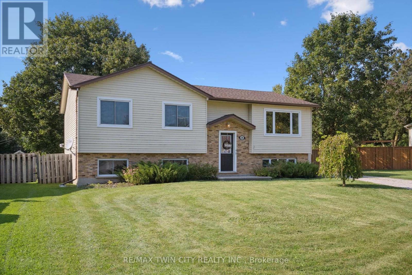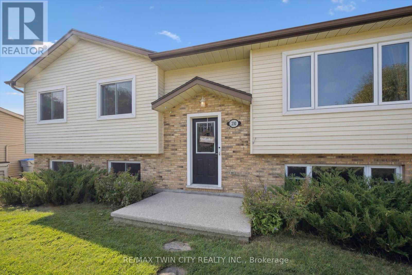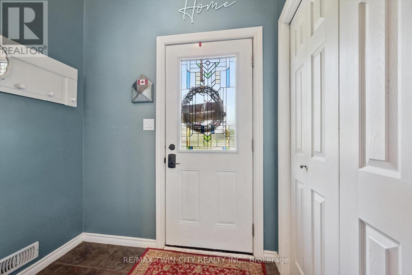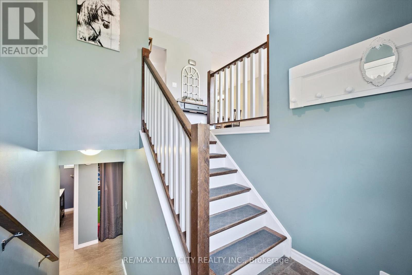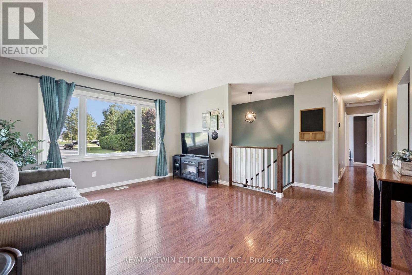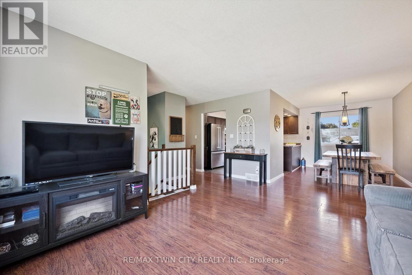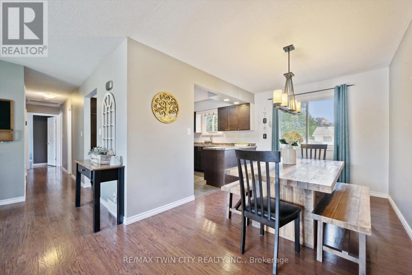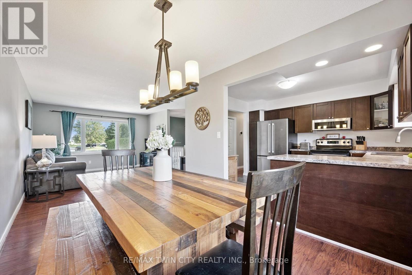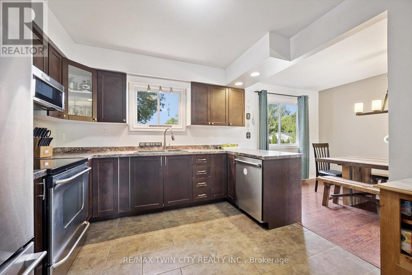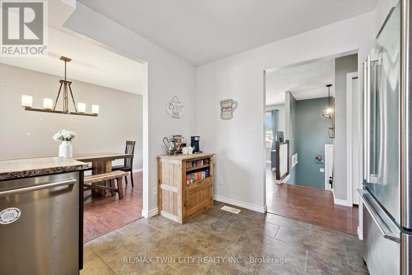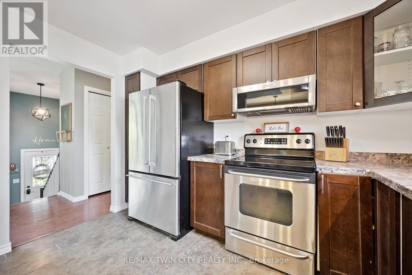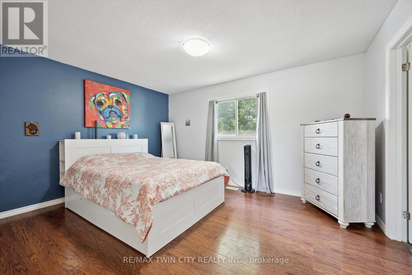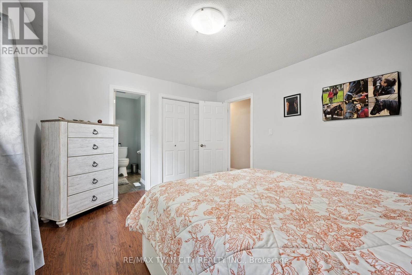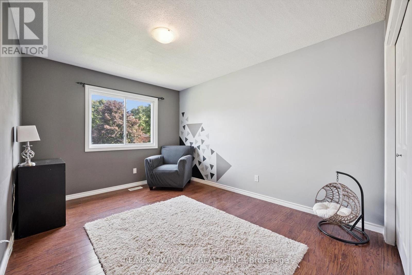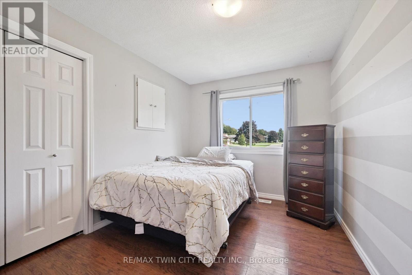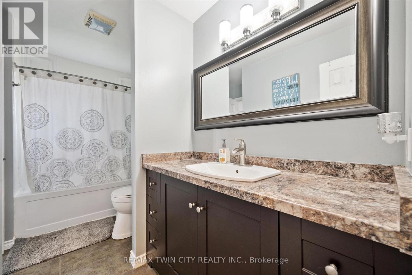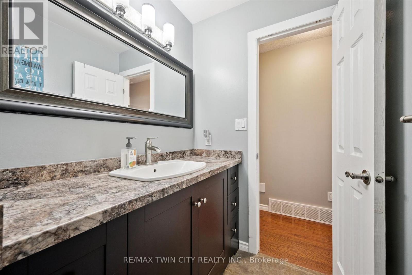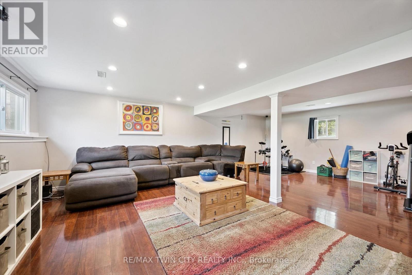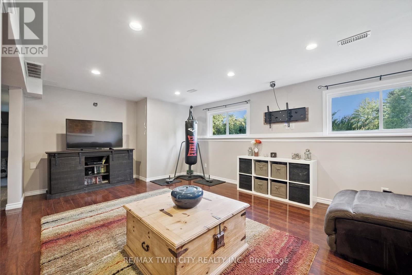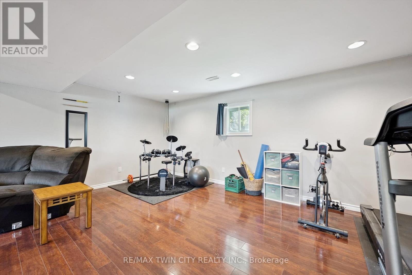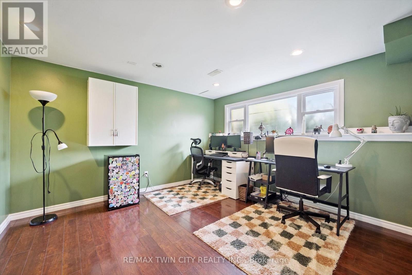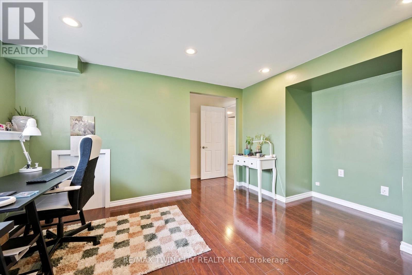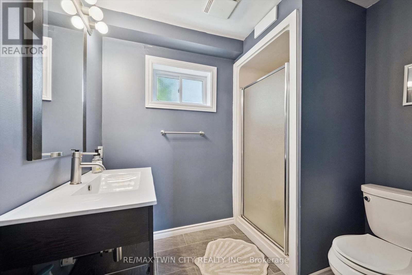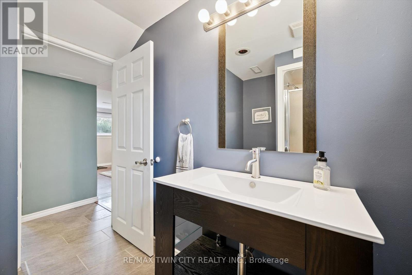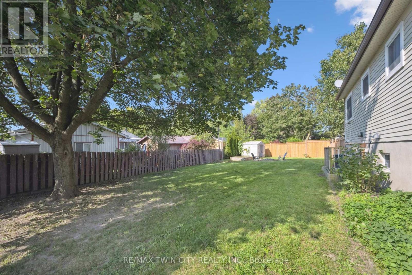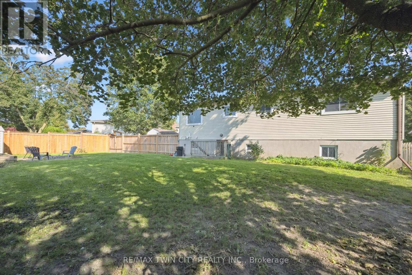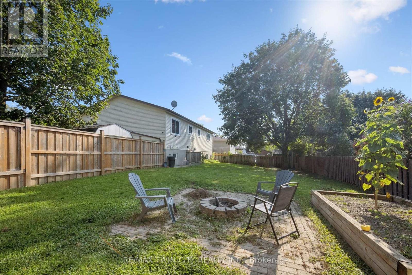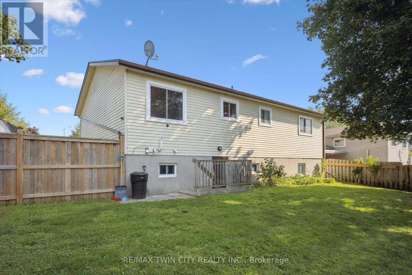230 Arris Crescent West Perth, Ontario N0K 1N0
$550,000
Welcome to 230 Arris Crescent, nestled in the charming town of Mitchell, just a short drive from Stratford. This beautiful raised bungalow sits on a large pie-shaped lot with a fully fenced yard and a convenient walk-up basement. Featuring 3 bedrooms, 2 full bathrooms, and a fully finished basement, this home is ideal for first-time buyers, growing families, or downsizers. The open-concept kitchen flows seamlessly into the dining and living rooms, with a cheater ensuite off the primary bedroom. Large windows on both levels fill the home with natural light, highlighting the spacious recreation room and office/4th bedroom. With excellent potential for an in-law suite, this property offers versatility and value. Dont miss this fantastic opportunity to enter the housing market and make this wonderful home yours! (id:53661)
Open House
This property has open houses!
2:00 pm
Ends at:4:00 pm
2:00 pm
Ends at:4:00 pm
Property Details
| MLS® Number | X12407135 |
| Property Type | Single Family |
| Community Name | Mitchell |
| Amenities Near By | Schools, Place Of Worship |
| Community Features | Community Centre |
| Equipment Type | Water Heater |
| Parking Space Total | 4 |
| Rental Equipment Type | Water Heater |
| Structure | Shed |
Building
| Bathroom Total | 2 |
| Bedrooms Above Ground | 3 |
| Bedrooms Below Ground | 1 |
| Bedrooms Total | 4 |
| Age | 31 To 50 Years |
| Appliances | Water Softener, Central Vacuum, Dishwasher, Microwave, Stove, Refrigerator |
| Architectural Style | Raised Bungalow |
| Basement Development | Finished |
| Basement Features | Walk-up |
| Basement Type | N/a (finished) |
| Construction Style Attachment | Detached |
| Cooling Type | Central Air Conditioning |
| Exterior Finish | Brick, Vinyl Siding |
| Foundation Type | Poured Concrete |
| Heating Fuel | Natural Gas |
| Heating Type | Forced Air |
| Stories Total | 1 |
| Size Interior | 1,100 - 1,500 Ft2 |
| Type | House |
| Utility Water | Municipal Water |
Parking
| No Garage |
Land
| Acreage | No |
| Fence Type | Fully Fenced, Fenced Yard |
| Land Amenities | Schools, Place Of Worship |
| Sewer | Sanitary Sewer |
| Size Depth | 117 Ft |
| Size Frontage | 50 Ft |
| Size Irregular | 50 X 117 Ft ; 117.02x 27.06 X 59.83 X 10.60 X 104.1 |
| Size Total Text | 50 X 117 Ft ; 117.02x 27.06 X 59.83 X 10.60 X 104.1 |
| Zoning Description | R1 |
Rooms
| Level | Type | Length | Width | Dimensions |
|---|---|---|---|---|
| Basement | Utility Room | 3.38 m | 2.88 m | 3.38 m x 2.88 m |
| Basement | Bathroom | 2.52 m | 2.27 m | 2.52 m x 2.27 m |
| Basement | Recreational, Games Room | 7.6 m | 6.33 m | 7.6 m x 6.33 m |
| Basement | Bedroom | 4.45 m | 3.57 m | 4.45 m x 3.57 m |
| Main Level | Living Room | 4.69 m | 4.89 m | 4.69 m x 4.89 m |
| Main Level | Dining Room | 3.63 m | 2.73 m | 3.63 m x 2.73 m |
| Main Level | Kitchen | 3.5 m | 3.11 m | 3.5 m x 3.11 m |
| Main Level | Bathroom | 3.51 m | 2.15 m | 3.51 m x 2.15 m |
| Main Level | Primary Bedroom | 3.51 m | 4.36 m | 3.51 m x 4.36 m |
| Main Level | Bedroom | 3.66 m | 2.74 m | 3.66 m x 2.74 m |
| Main Level | Bedroom 2 | 4.69 m | 2.98 m | 4.69 m x 2.98 m |
https://www.realtor.ca/real-estate/28870576/230-arris-crescent-west-perth-mitchell-mitchell

