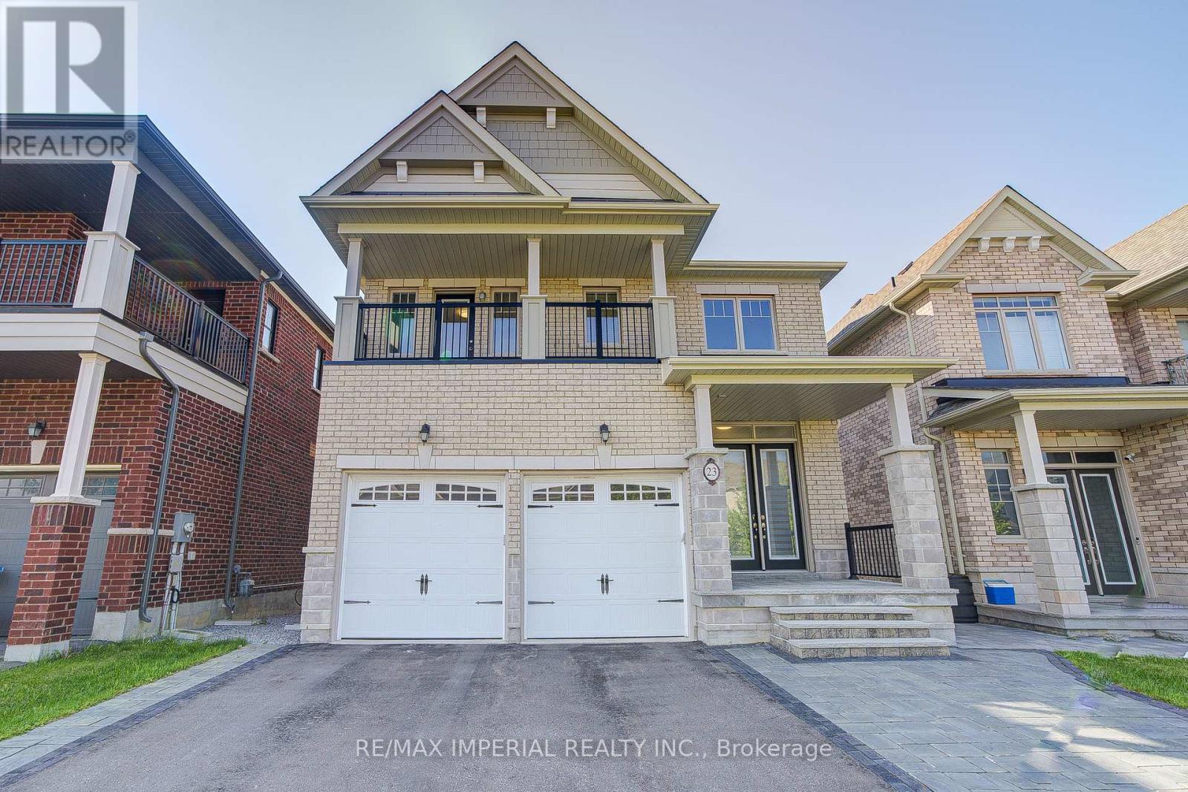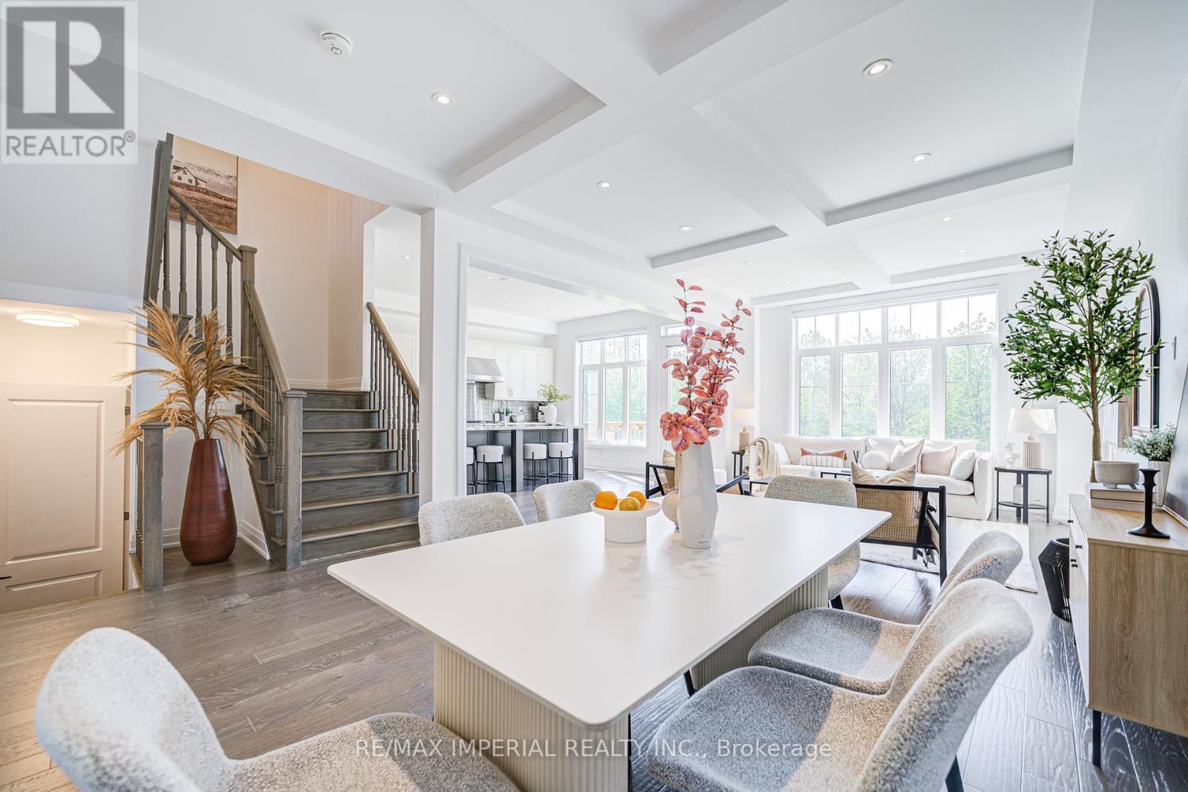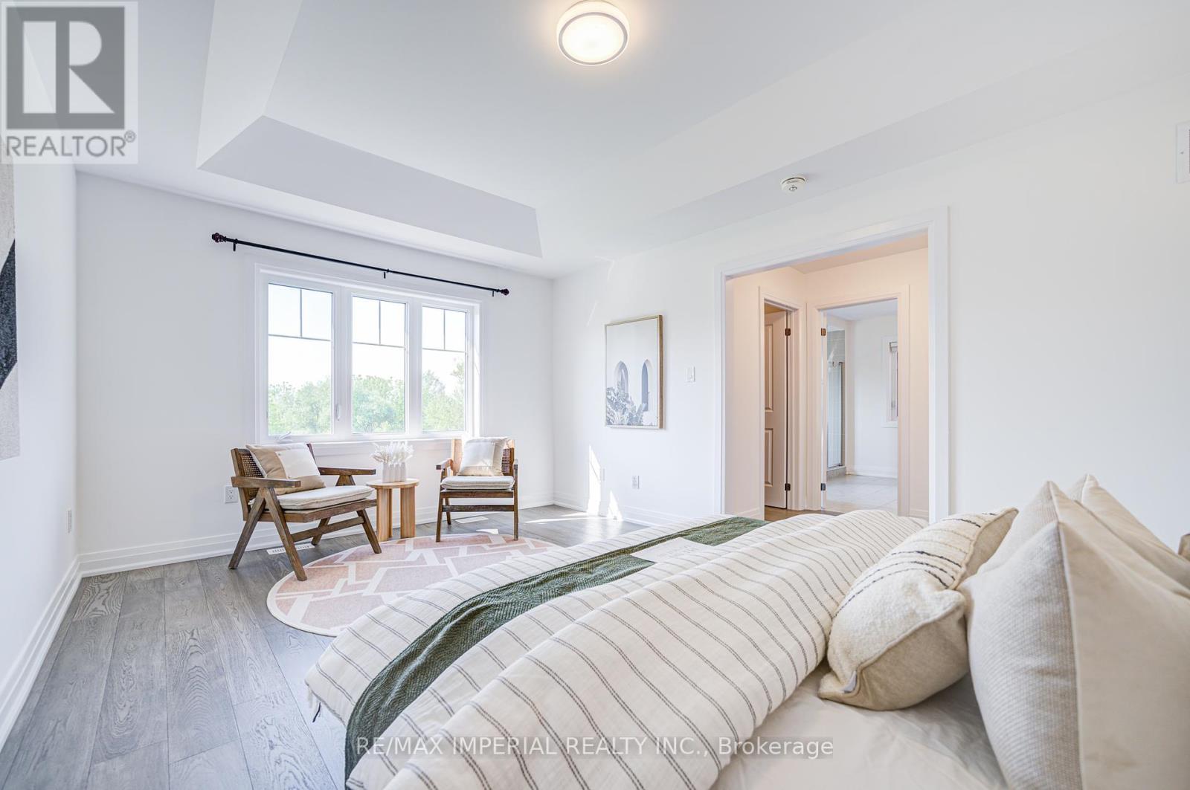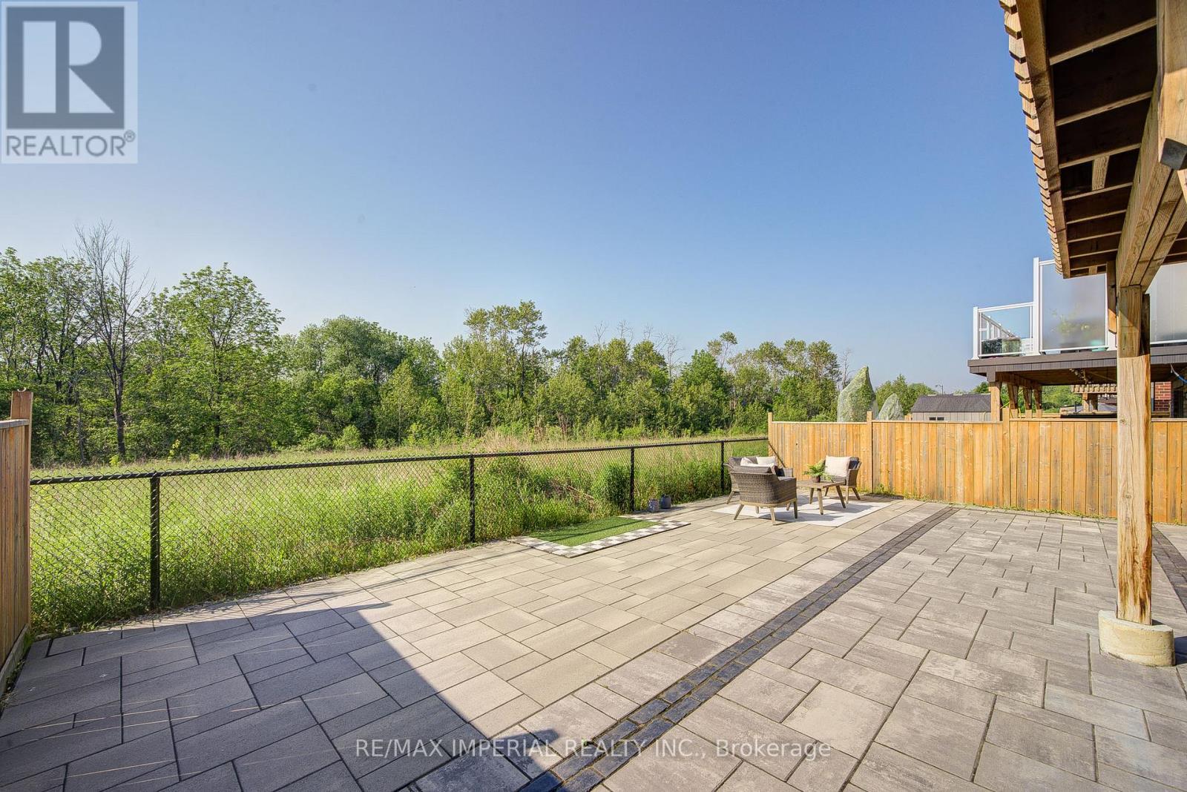4 Bedroom
3 Bathroom
2,000 - 2,500 ft2
Fireplace
Central Air Conditioning
Forced Air
$1,658,000
Beautiful Double Car Garages With Premium lot Back-On Ravine, Natural Stone Front W/Side Steps & Back Interlocking, Full Walkout Basement . Bright and Spacious Layout, Open Concept Kitchen and Breakfast Area, 10'' Ceiling @ Main, 9'' Ceiling @ 2nd. Highly Desirable 2nd Floor Laundry. Hardwood Fl Thru-Out , Great Living RM w/Coffered Ceiling, Over Size Ex Large Window Upgraded, Enjoying relaxing Family Room w/Cozy Fireplace . Electrical Vehicle Charging Available In Garage . New French Immersion School Steps Away ( Spring Lake Public School Open In September 2025) . Close To Go Train, Schools, Shops, Restaurants & More. (id:53661)
Property Details
|
MLS® Number
|
N12205888 |
|
Property Type
|
Single Family |
|
Community Name
|
Stouffville |
|
Amenities Near By
|
Park, Schools |
|
Community Features
|
Community Centre |
|
Features
|
Ravine |
|
Parking Space Total
|
5 |
|
View Type
|
View |
Building
|
Bathroom Total
|
3 |
|
Bedrooms Above Ground
|
4 |
|
Bedrooms Total
|
4 |
|
Age
|
6 To 15 Years |
|
Appliances
|
Water Softener, Garage Door Opener Remote(s), Dishwasher, Dryer, Stove, Washer, Window Coverings, Refrigerator |
|
Basement Development
|
Unfinished |
|
Basement Features
|
Walk Out |
|
Basement Type
|
N/a (unfinished) |
|
Construction Style Attachment
|
Detached |
|
Cooling Type
|
Central Air Conditioning |
|
Exterior Finish
|
Brick |
|
Fireplace Present
|
Yes |
|
Flooring Type
|
Hardwood |
|
Foundation Type
|
Block |
|
Half Bath Total
|
1 |
|
Heating Fuel
|
Natural Gas |
|
Heating Type
|
Forced Air |
|
Stories Total
|
2 |
|
Size Interior
|
2,000 - 2,500 Ft2 |
|
Type
|
House |
|
Utility Water
|
Municipal Water |
Parking
Land
|
Acreage
|
No |
|
Land Amenities
|
Park, Schools |
|
Sewer
|
Sanitary Sewer |
|
Size Depth
|
90 Ft ,2 In |
|
Size Frontage
|
38 Ft ,1 In |
|
Size Irregular
|
38.1 X 90.2 Ft |
|
Size Total Text
|
38.1 X 90.2 Ft |
Rooms
| Level |
Type |
Length |
Width |
Dimensions |
|
Second Level |
Primary Bedroom |
3.92 m |
5.23 m |
3.92 m x 5.23 m |
|
Second Level |
Bedroom 2 |
3.05 m |
3.56 m |
3.05 m x 3.56 m |
|
Second Level |
Bedroom 3 |
3.05 m |
4.27 m |
3.05 m x 4.27 m |
|
Second Level |
Bedroom 4 |
2.99 m |
3.66 m |
2.99 m x 3.66 m |
|
Second Level |
Laundry Room |
1.85 m |
3.91 m |
1.85 m x 3.91 m |
|
Main Level |
Living Room |
4.15 m |
8.23 m |
4.15 m x 8.23 m |
|
Main Level |
Dining Room |
4.15 m |
8.13 m |
4.15 m x 8.13 m |
|
Main Level |
Kitchen |
4.42 m |
5.23 m |
4.42 m x 5.23 m |
https://www.realtor.ca/real-estate/28436886/23-spofford-drive-whitchurch-stouffville-stouffville-stouffville








































