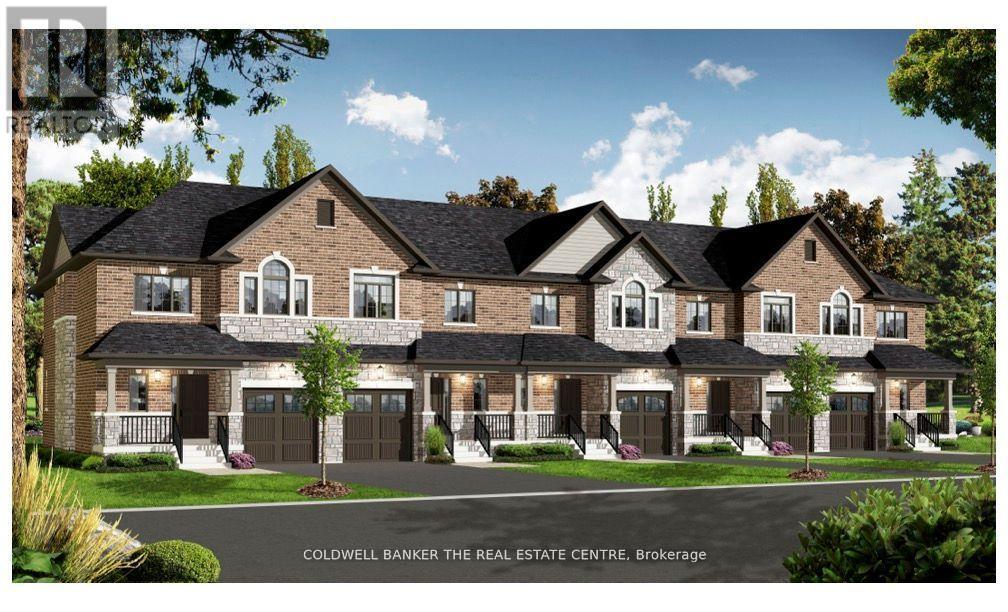3 Bedroom
3 Bathroom
1,500 - 2,000 ft2
Forced Air
$699,900
Welcome to Luthers Landing! This modern Executive Townhome has 3 bedrooms, 3 bathrooms pre-construction home direct from the builder. This Pembroke Model is 1,709 sq ft. Quartz counter tops throughout, hardwood floor on main floor excluding foyer and bathroom, 6 pot lights in kitchen, pots and pans drawer, 3 pc rough in for a bathroom in the basement, upstairs laundry, primary ensuite has separate shower, oval tub and double sinks, walk in closets in all 3 bedrooms, and much more! To be built. (id:53661)
Property Details
|
MLS® Number
|
X12287571 |
|
Property Type
|
Single Family |
|
Community Name
|
Grand Valley |
|
Amenities Near By
|
Golf Nearby, Place Of Worship, Schools |
|
Community Features
|
Community Centre |
|
Equipment Type
|
Water Heater |
|
Parking Space Total
|
3 |
|
Rental Equipment Type
|
Water Heater |
Building
|
Bathroom Total
|
3 |
|
Bedrooms Above Ground
|
3 |
|
Bedrooms Total
|
3 |
|
Age
|
New Building |
|
Appliances
|
Water Heater, Water Meter |
|
Basement Development
|
Unfinished |
|
Basement Type
|
Full (unfinished) |
|
Construction Style Attachment
|
Attached |
|
Exterior Finish
|
Brick, Stone |
|
Flooring Type
|
Tile, Hardwood, Carpeted |
|
Foundation Type
|
Concrete |
|
Half Bath Total
|
1 |
|
Heating Fuel
|
Natural Gas |
|
Heating Type
|
Forced Air |
|
Stories Total
|
2 |
|
Size Interior
|
1,500 - 2,000 Ft2 |
|
Type
|
Row / Townhouse |
|
Utility Water
|
Municipal Water |
Parking
Land
|
Acreage
|
No |
|
Land Amenities
|
Golf Nearby, Place Of Worship, Schools |
|
Sewer
|
Sanitary Sewer |
|
Size Depth
|
99 Ft |
|
Size Frontage
|
23 Ft |
|
Size Irregular
|
23 X 99 Ft |
|
Size Total Text
|
23 X 99 Ft|under 1/2 Acre |
|
Surface Water
|
Lake/pond |
|
Zoning Description
|
Residential |
Rooms
| Level |
Type |
Length |
Width |
Dimensions |
|
Second Level |
Bathroom |
3.16 m |
2.98 m |
3.16 m x 2.98 m |
|
Second Level |
Primary Bedroom |
3.87 m |
3.74 m |
3.87 m x 3.74 m |
|
Second Level |
Bedroom 2 |
3.62 m |
2.92 m |
3.62 m x 2.92 m |
|
Second Level |
Bedroom 3 |
3.53 m |
3.1 m |
3.53 m x 3.1 m |
|
Second Level |
Laundry Room |
|
|
Measurements not available |
|
Second Level |
Bathroom |
|
|
Measurements not available |
|
Main Level |
Foyer |
|
|
Measurements not available |
|
Main Level |
Living Room |
3.87 m |
3.71 m |
3.87 m x 3.71 m |
|
Main Level |
Kitchen |
3.53 m |
3.1 m |
3.53 m x 3.1 m |
|
Main Level |
Dining Room |
3.1 m |
2.8 m |
3.1 m x 2.8 m |
Utilities
|
Cable
|
Installed |
|
Electricity
|
Installed |
|
Sewer
|
Installed |
https://www.realtor.ca/real-estate/28611221/23-rainey-drive-east-luther-grand-valley-grand-valley-grand-valley



