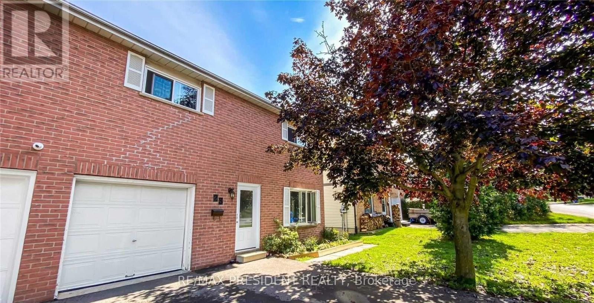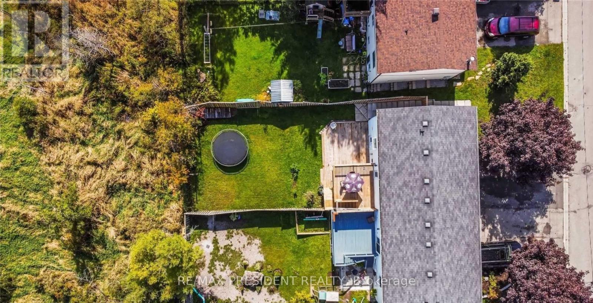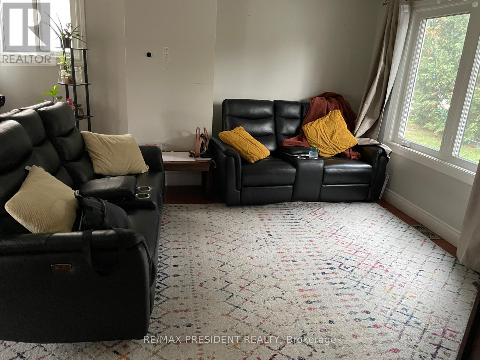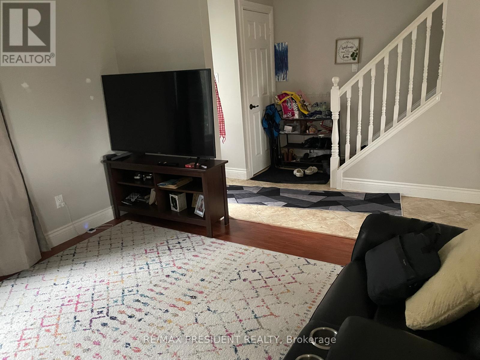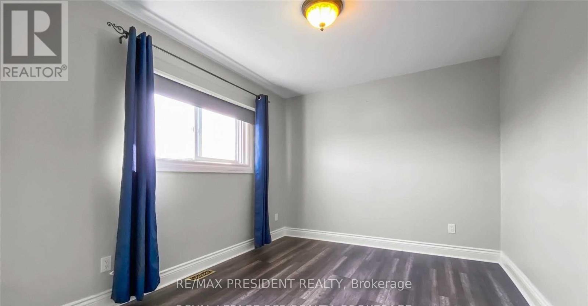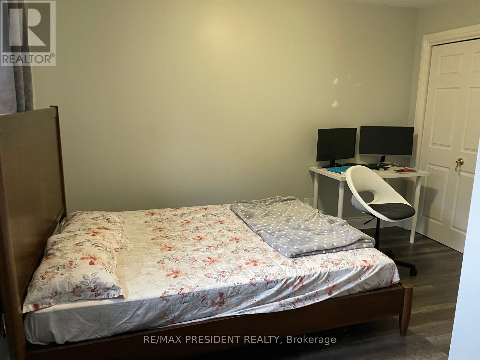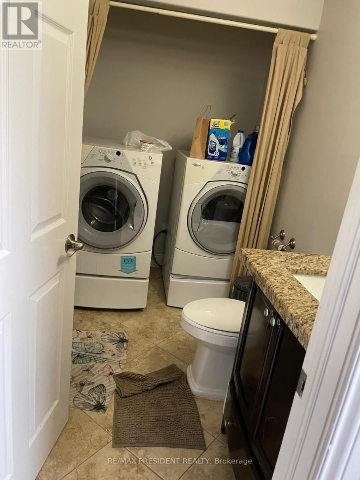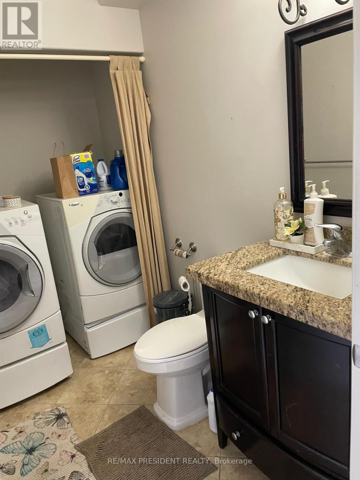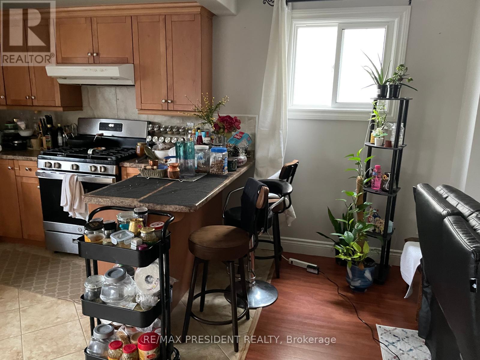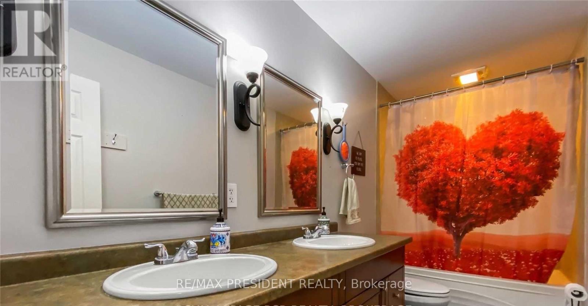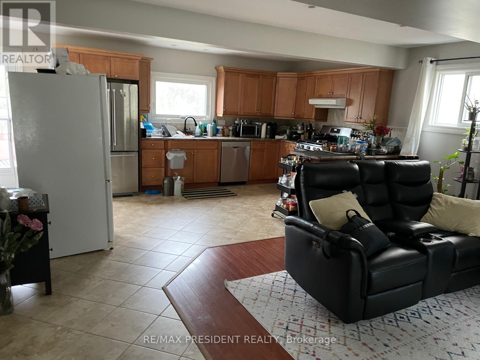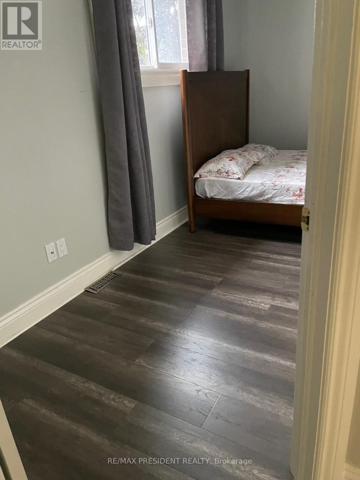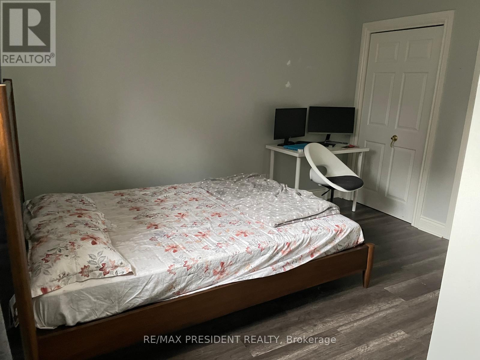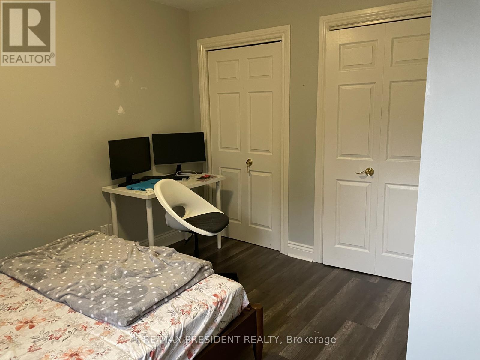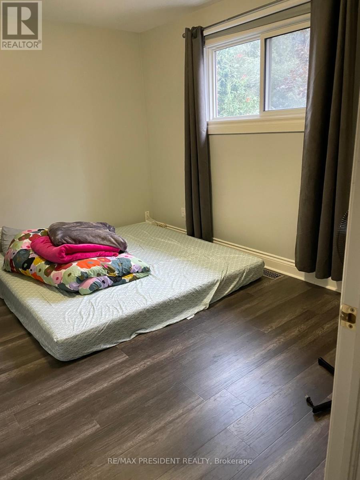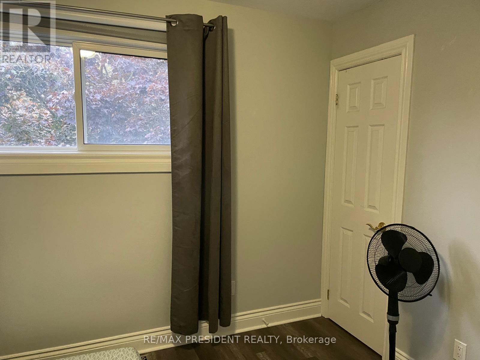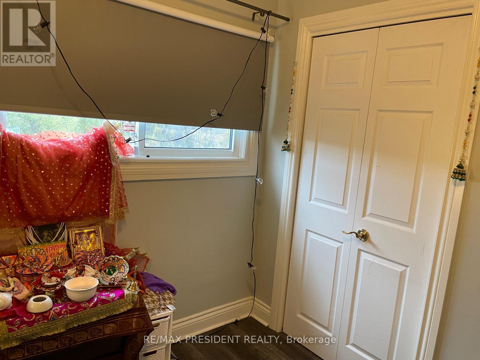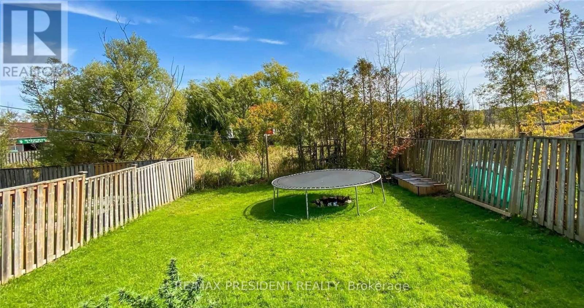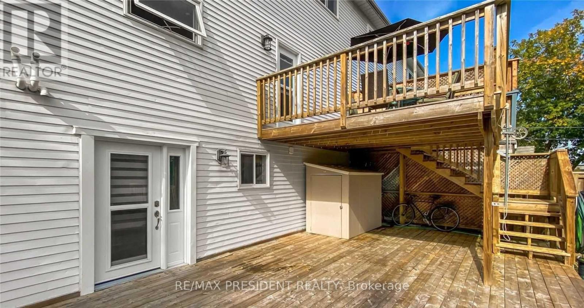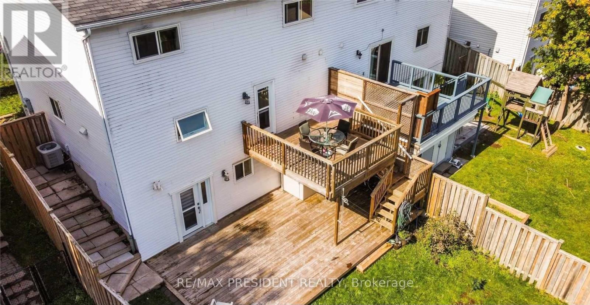4 Bedroom
2 Bathroom
1,100 - 1,500 ft2
Central Air Conditioning
Forced Air
$3,000 Monthly
Spacious and beautifully maintained 4-bedroom fully furnished home available for lease in the heart of Orangeville. This charming residence offers a bright, open-concept main floor with a modern kitchen, generous living and dining areas, and large windows that fill the space with natural light. The home features four sizeable bedrooms, ideal for families or professionals. Enjoy a private backyard perfect for relaxing or entertaining, and ample parking for multiple ( 4 ) vehicles. Conveniently located within walking distance to schools, parks, shopping, and public transit. Move-in ready and available for immediate occupancy. (id:53661)
Property Details
|
MLS® Number
|
W12458875 |
|
Property Type
|
Single Family |
|
Community Name
|
Orangeville |
|
Amenities Near By
|
Hospital, Public Transit, Schools |
|
Community Features
|
School Bus |
|
Features
|
Carpet Free, In Suite Laundry |
|
Parking Space Total
|
4 |
|
Structure
|
Deck |
Building
|
Bathroom Total
|
2 |
|
Bedrooms Above Ground
|
4 |
|
Bedrooms Total
|
4 |
|
Age
|
31 To 50 Years |
|
Appliances
|
Garage Door Opener Remote(s), Water Purifier, Dishwasher, Dryer, Microwave, Stove, Washer, Refrigerator |
|
Basement Development
|
Finished |
|
Basement Type
|
N/a (finished) |
|
Construction Style Attachment
|
Semi-detached |
|
Cooling Type
|
Central Air Conditioning |
|
Exterior Finish
|
Aluminum Siding, Brick |
|
Flooring Type
|
Hardwood, Tile, Laminate |
|
Foundation Type
|
Poured Concrete |
|
Heating Fuel
|
Natural Gas |
|
Heating Type
|
Forced Air |
|
Stories Total
|
2 |
|
Size Interior
|
1,100 - 1,500 Ft2 |
|
Type
|
House |
|
Utility Water
|
Municipal Water |
Parking
Land
|
Acreage
|
No |
|
Fence Type
|
Fenced Yard |
|
Land Amenities
|
Hospital, Public Transit, Schools |
|
Sewer
|
Sanitary Sewer |
|
Size Depth
|
109 Ft ,10 In |
|
Size Frontage
|
36 Ft ,1 In |
|
Size Irregular
|
36.1 X 109.9 Ft |
|
Size Total Text
|
36.1 X 109.9 Ft |
Rooms
| Level |
Type |
Length |
Width |
Dimensions |
|
Main Level |
Living Room |
2.84 m |
3.81 m |
2.84 m x 3.81 m |
|
Main Level |
Dining Room |
2.1 m |
5.12 m |
2.1 m x 5.12 m |
|
Main Level |
Kitchen |
2.55 m |
6.1 m |
2.55 m x 6.1 m |
|
Main Level |
Bathroom |
1.55 m |
2.71 m |
1.55 m x 2.71 m |
|
Upper Level |
Primary Bedroom |
3.85 m |
2.74 m |
3.85 m x 2.74 m |
|
Upper Level |
Bedroom 2 |
2.92 m |
3.67 m |
2.92 m x 3.67 m |
|
Upper Level |
Bedroom 3 |
2.92 m |
3.95 m |
2.92 m x 3.95 m |
|
Upper Level |
Bedroom 4 |
3.02 m |
2.7 m |
3.02 m x 2.7 m |
|
Upper Level |
Bathroom |
1.51 m |
3.66 m |
1.51 m x 3.66 m |
https://www.realtor.ca/real-estate/28982034/23-orange-street-orangeville-orangeville

