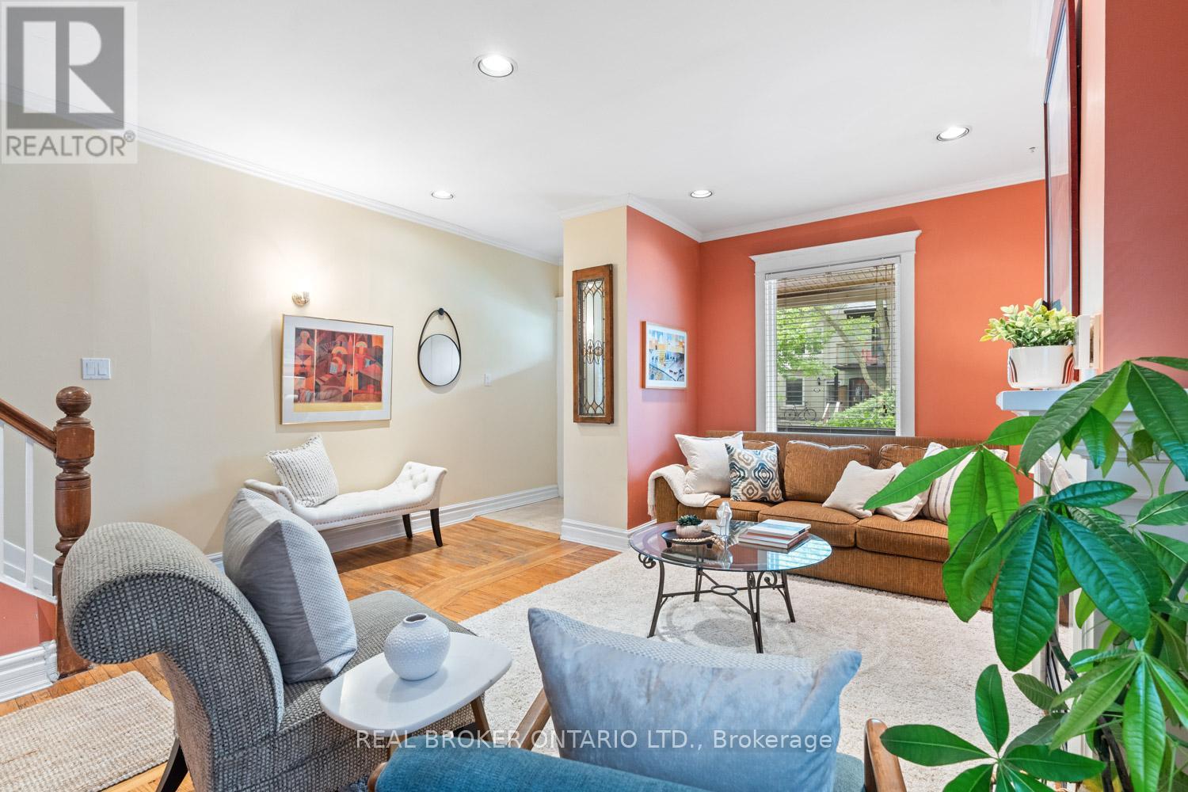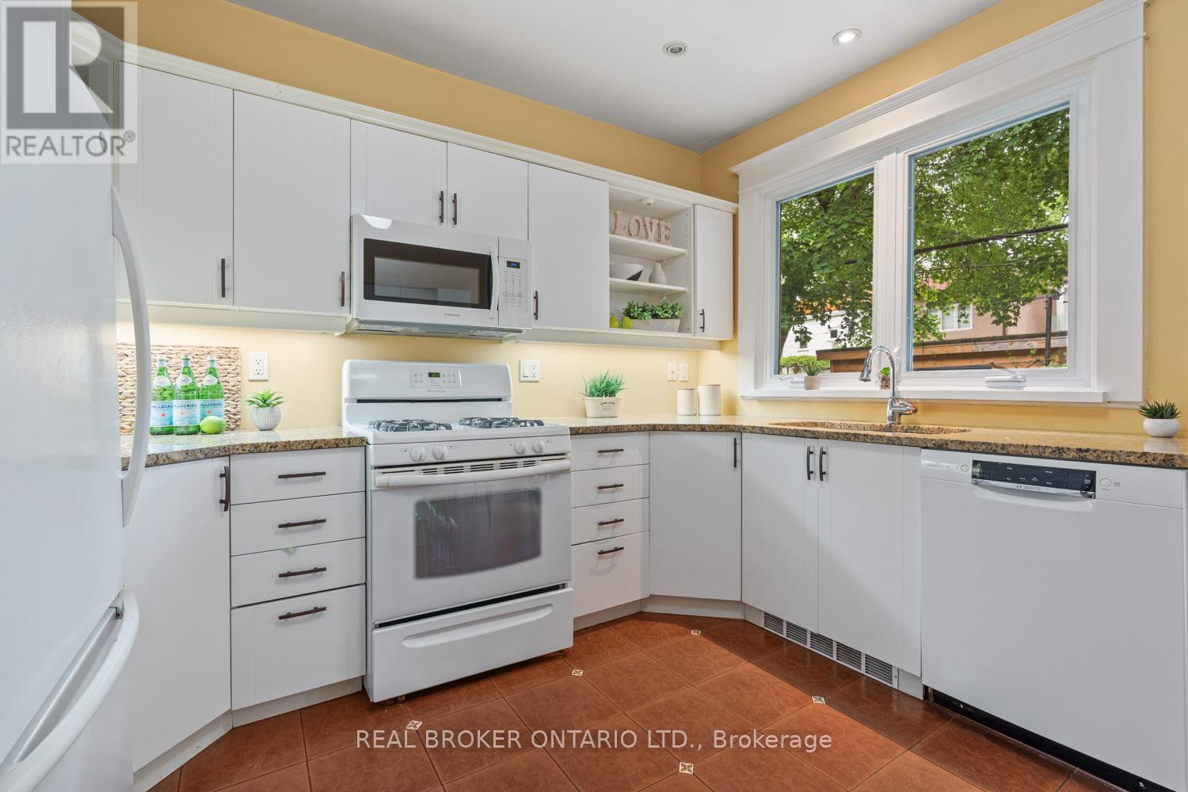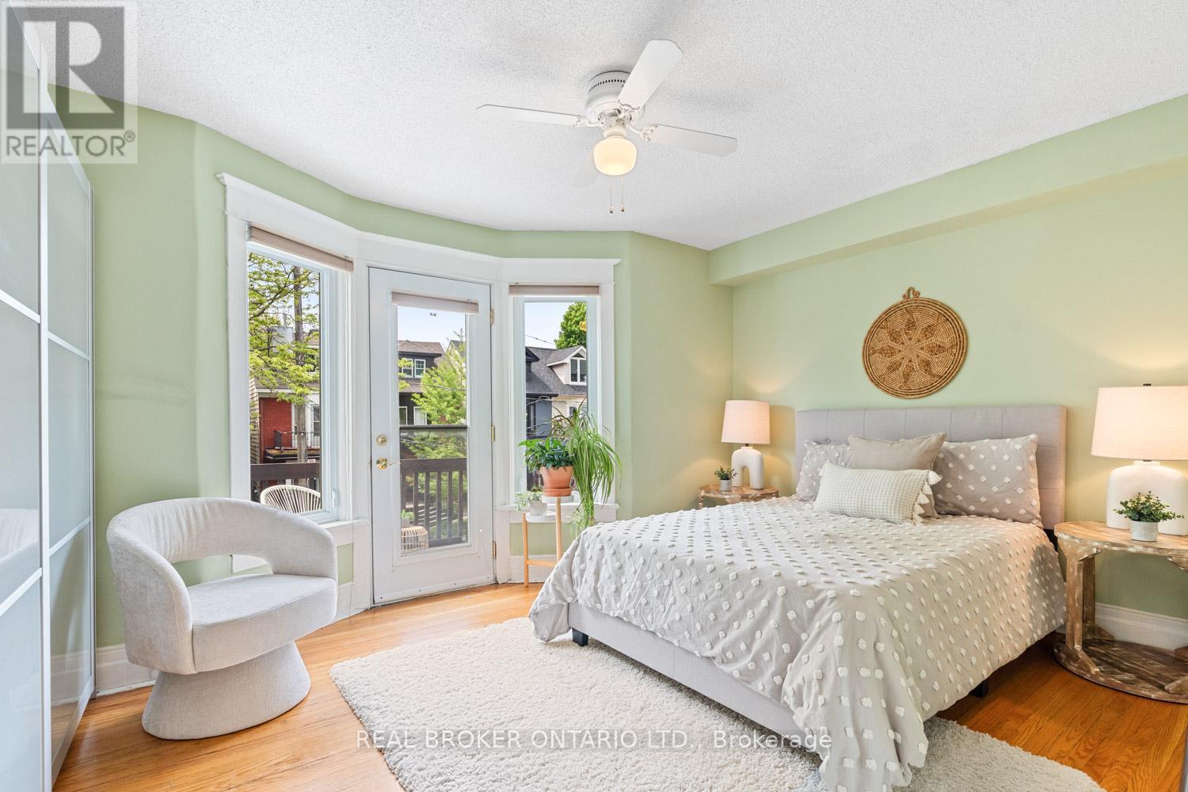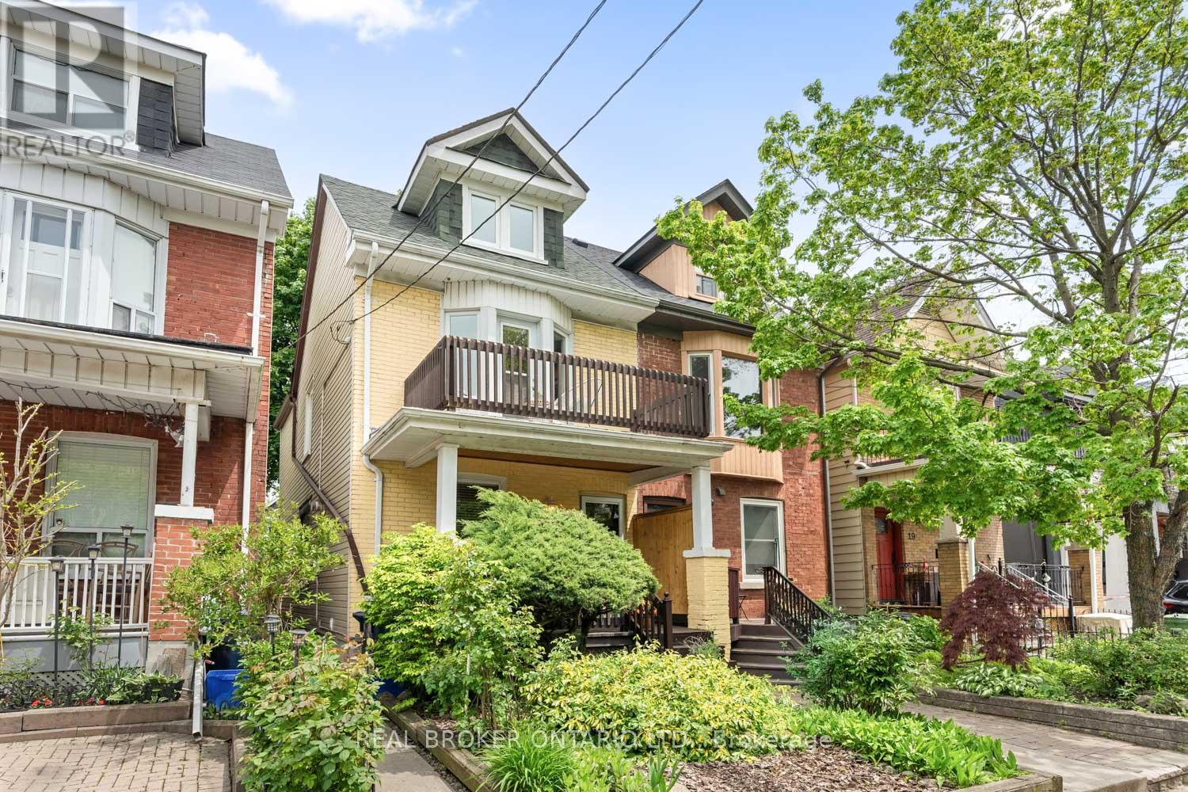5 Bedroom
3 Bathroom
1,100 - 1,500 ft2
Fireplace
Central Air Conditioning
Forced Air
$999,000
Affectionately written by the current owner. "Charming. 23 Muriel Ave is a four-bedroom, three-bathroom home on a beautiful East York street with a wonderful sunny front garden and a very green low maintenance yard at the back. Pape Station is a two minute walk away at the end of this one-way street so there is very little traffic. The home has a beautiful colour scheme and can always be changed. The original hardware floors reflect the home's history. Upstairs the sunny front room opens to a balcony and the third floor landing opens to a potential patio. The third floor has its own powder room and storage in three of the gabled corners. And there is a view of the CN Tower! At the back there is a separate entrance to a basement apartment. Use it for rental income, a home studio, gym, entertainment room or host out-of-town guests. The house part of the basement still has its own section for laundry and storage. This house is far enough down the street not to hear a lot of the noise of the construction. Once the Ontario Line is ready you have got transit access to everything the city has to offer. Whether you move in and enjoy the home as is, or bring your own personal touches, you'll love this three-storey home." (id:53661)
Property Details
|
MLS® Number
|
E12181524 |
|
Property Type
|
Single Family |
|
Neigbourhood
|
East York |
|
Community Name
|
Danforth |
|
Amenities Near By
|
Hospital, Park, Public Transit, Schools |
|
Community Features
|
Community Centre |
Building
|
Bathroom Total
|
3 |
|
Bedrooms Above Ground
|
4 |
|
Bedrooms Below Ground
|
1 |
|
Bedrooms Total
|
5 |
|
Age
|
100+ Years |
|
Amenities
|
Fireplace(s) |
|
Appliances
|
Water Heater, Water Meter, Dishwasher, Dryer, Freezer, Stove, Washer, Window Coverings, Refrigerator |
|
Basement Features
|
Apartment In Basement, Separate Entrance |
|
Basement Type
|
N/a |
|
Construction Style Attachment
|
Semi-detached |
|
Cooling Type
|
Central Air Conditioning |
|
Exterior Finish
|
Brick, Aluminum Siding |
|
Fireplace Present
|
Yes |
|
Fireplace Total
|
1 |
|
Flooring Type
|
Hardwood, Laminate, Ceramic, Tile |
|
Foundation Type
|
Brick |
|
Half Bath Total
|
1 |
|
Heating Fuel
|
Natural Gas |
|
Heating Type
|
Forced Air |
|
Stories Total
|
3 |
|
Size Interior
|
1,100 - 1,500 Ft2 |
|
Type
|
House |
|
Utility Water
|
Municipal Water |
Parking
Land
|
Acreage
|
No |
|
Land Amenities
|
Hospital, Park, Public Transit, Schools |
|
Sewer
|
Sanitary Sewer |
|
Size Depth
|
77 Ft |
|
Size Frontage
|
18 Ft ,6 In |
|
Size Irregular
|
18.5 X 77 Ft |
|
Size Total Text
|
18.5 X 77 Ft |
Rooms
| Level |
Type |
Length |
Width |
Dimensions |
|
Second Level |
Bedroom 2 |
3.66 m |
4.85 m |
3.66 m x 4.85 m |
|
Second Level |
Bedroom 3 |
3.38 m |
2.96 m |
3.38 m x 2.96 m |
|
Second Level |
Bedroom 4 |
3.63 m |
2.96 m |
3.63 m x 2.96 m |
|
Third Level |
Primary Bedroom |
6.1 m |
3.08 m |
6.1 m x 3.08 m |
|
Basement |
Bedroom |
2.65 m |
2.87 m |
2.65 m x 2.87 m |
|
Basement |
Laundry Room |
2.77 m |
2.59 m |
2.77 m x 2.59 m |
|
Basement |
Kitchen |
1.95 m |
2.87 m |
1.95 m x 2.87 m |
|
Main Level |
Living Room |
4.18 m |
4.85 m |
4.18 m x 4.85 m |
|
Main Level |
Dining Room |
3.38 m |
3.78 m |
3.38 m x 3.78 m |
|
Main Level |
Kitchen |
3.57 m |
4.82 m |
3.57 m x 4.82 m |
https://www.realtor.ca/real-estate/28384935/23-muriel-avenue-toronto-danforth-danforth











































