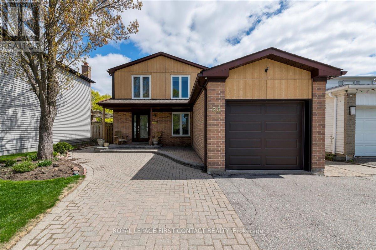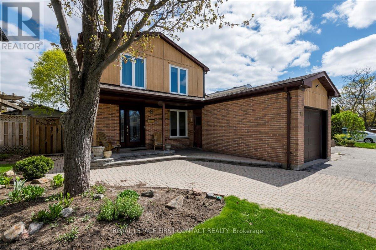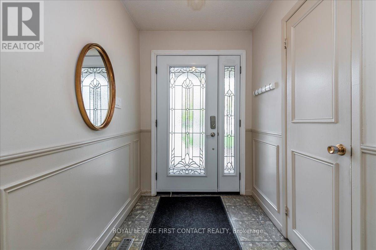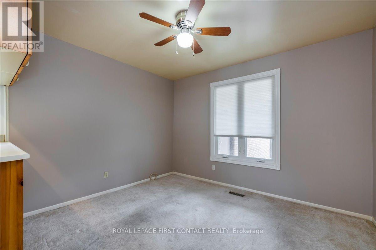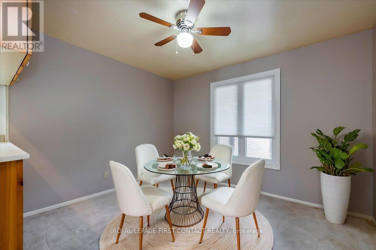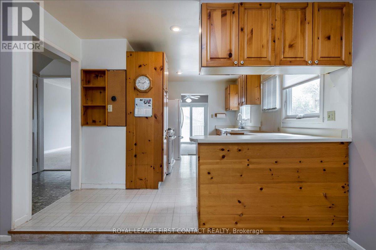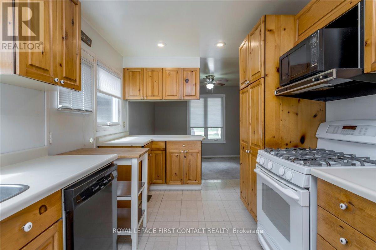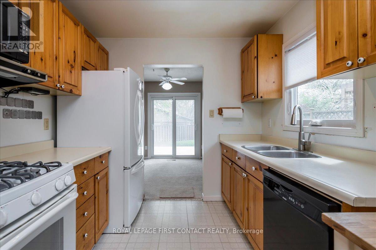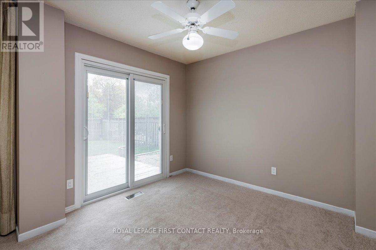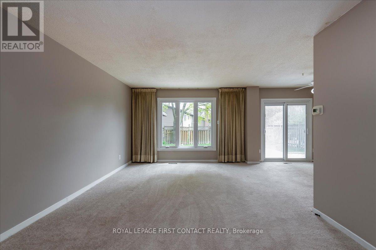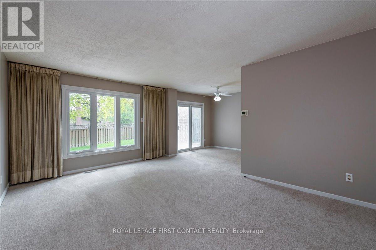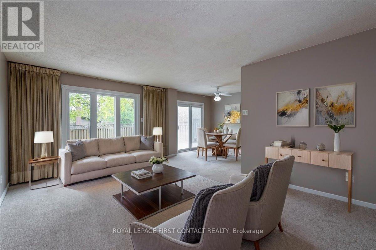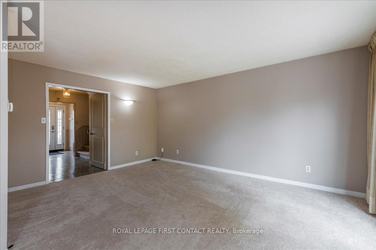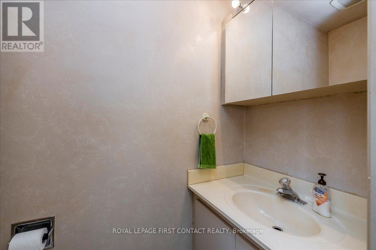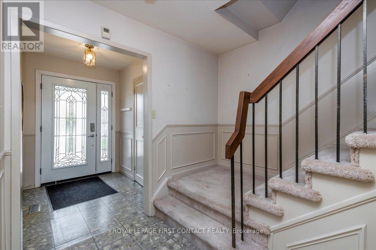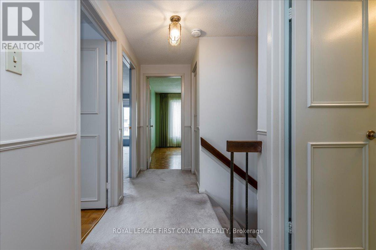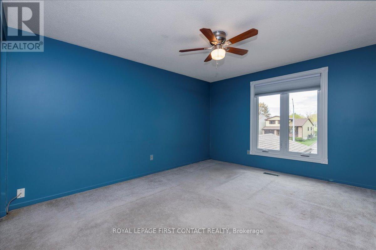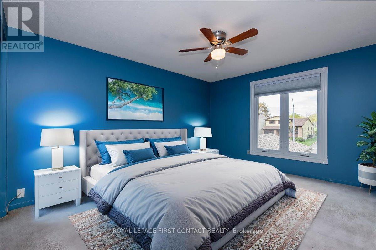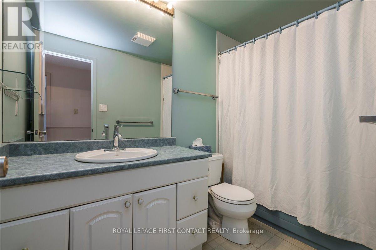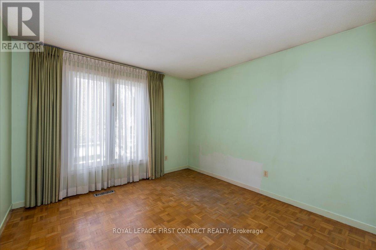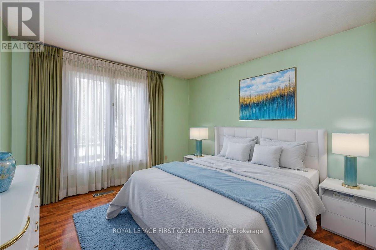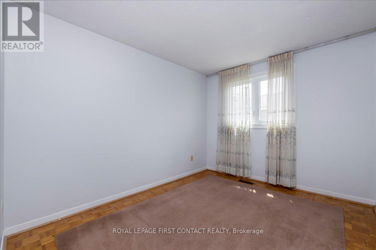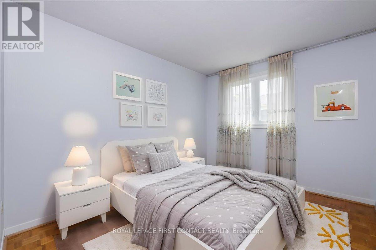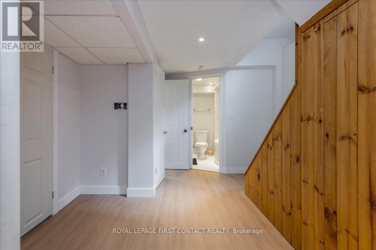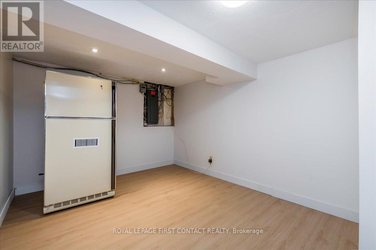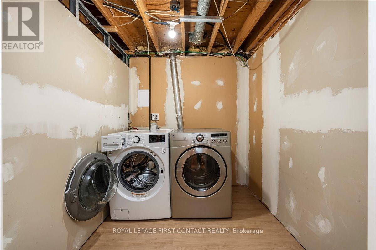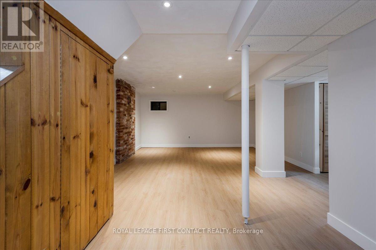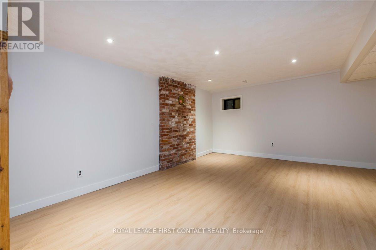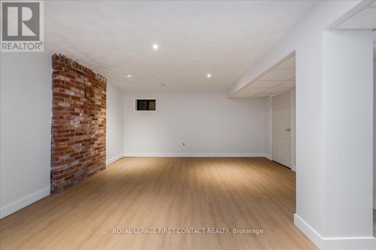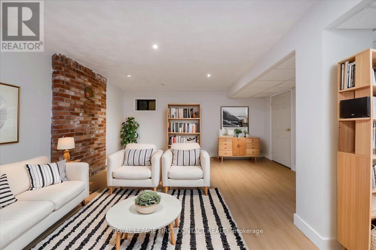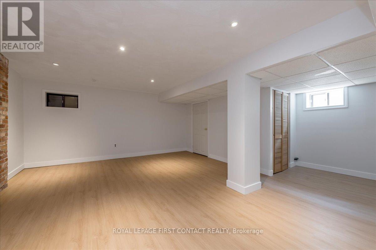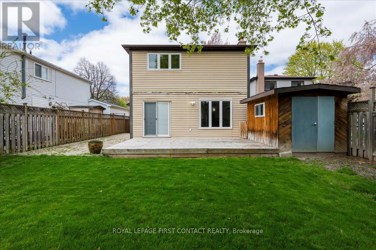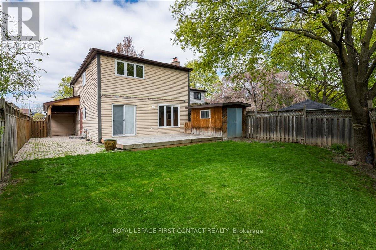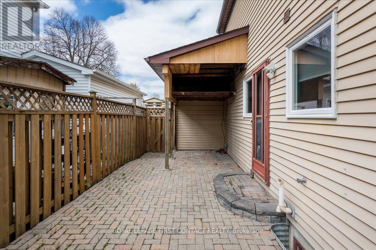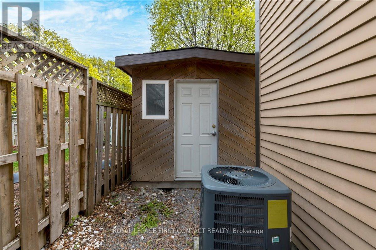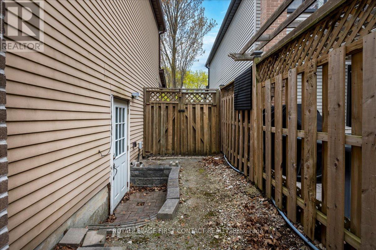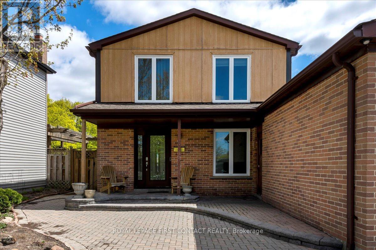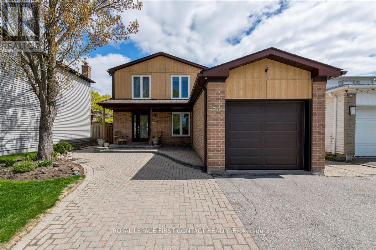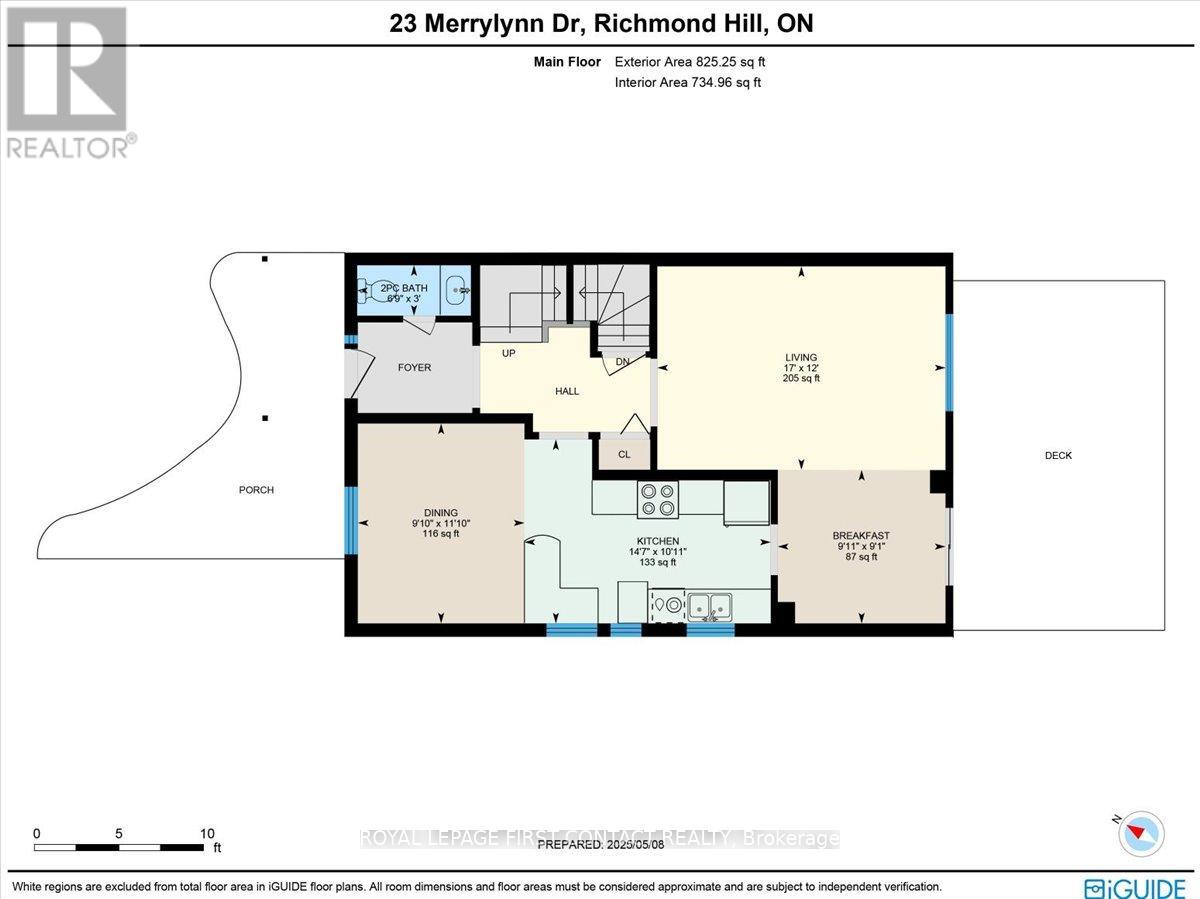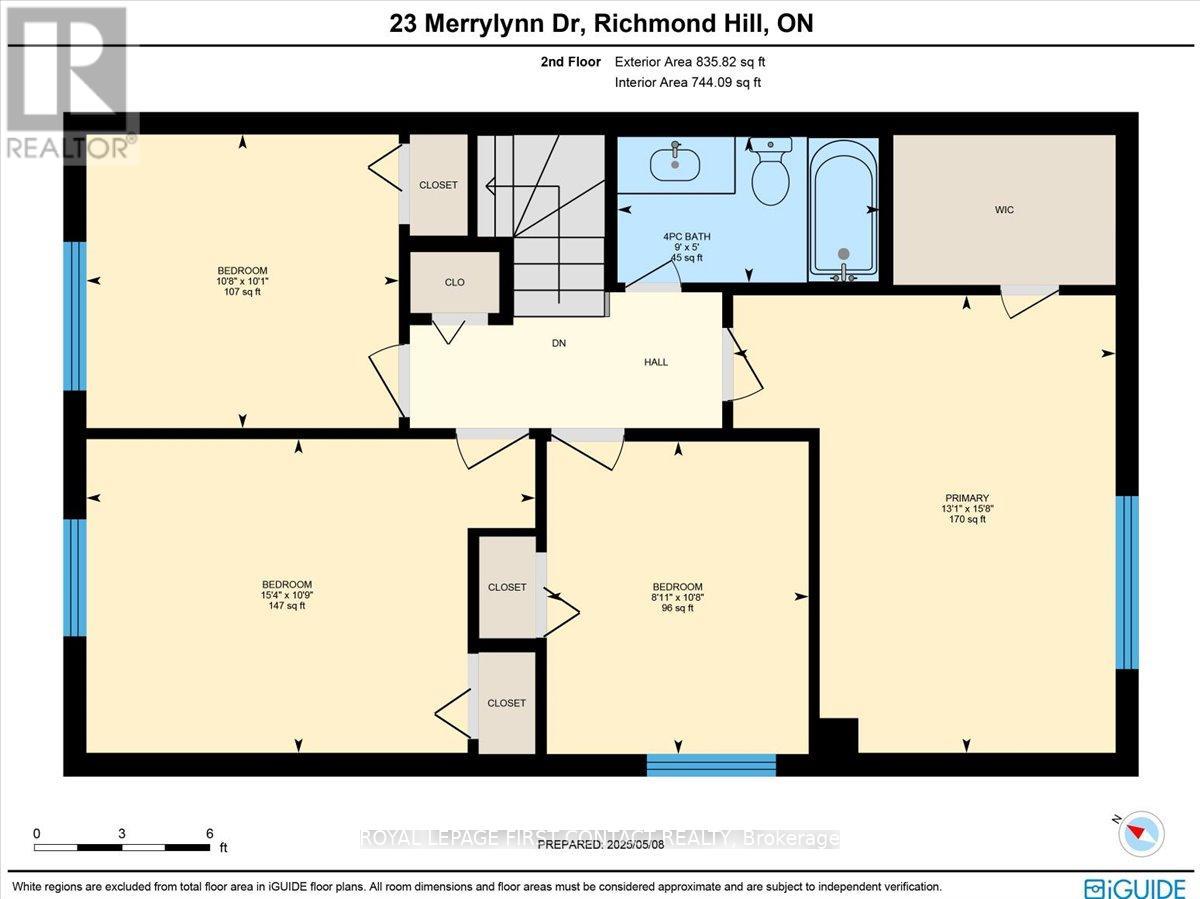4 Bedroom
3 Bathroom
1,500 - 2,000 ft2
Central Air Conditioning
Forced Air
$999,800
Welcome to 23 Merrylynn Drive, a beautiful 4-bedroom, 2.5-bathroom home nestled in one of Richmond Hills most desirable neighborhoods. This inviting residence offers a perfect blend of comfort, functionality, and charm, ideal for families or those seeking a quiet suburban lifestyle with urban convenience.Step inside to find a bright and spacious layout with large windows that fill the home with natural light. The kitchen features ample cabinetry, and a cozy breakfast area overlooking the backyard.Upstairs, youll find four generously sized bedrooms, and a complete 4 piece bathroom. Enjoy outdoor living in the private, fenced backyard ideal for summer barbecues, gardening, or simply relaxing. The property also includes a finished basement with a versatile space for a family room, home office, or gym.Located just minutes from top-rated schools, parks, shopping, transit, and all the amenities Richmond Hill has to offer, 23 Merrylynn Drive is the perfect place to call home! (id:53661)
Open House
This property has open houses!
Starts at:
12:00 pm
Ends at:
4:00 pm
Property Details
|
MLS® Number
|
N12149539 |
|
Property Type
|
Single Family |
|
Community Name
|
North Richvale |
|
Parking Space Total
|
1 |
Building
|
Bathroom Total
|
3 |
|
Bedrooms Above Ground
|
4 |
|
Bedrooms Total
|
4 |
|
Age
|
51 To 99 Years |
|
Appliances
|
Dishwasher, Dryer, Stove, Washer, Refrigerator |
|
Basement Development
|
Finished |
|
Basement Features
|
Separate Entrance |
|
Basement Type
|
N/a (finished) |
|
Construction Style Attachment
|
Link |
|
Cooling Type
|
Central Air Conditioning |
|
Exterior Finish
|
Brick, Wood |
|
Foundation Type
|
Concrete |
|
Half Bath Total
|
1 |
|
Heating Fuel
|
Natural Gas |
|
Heating Type
|
Forced Air |
|
Stories Total
|
2 |
|
Size Interior
|
1,500 - 2,000 Ft2 |
|
Type
|
House |
|
Utility Water
|
Municipal Water |
Parking
Land
|
Acreage
|
No |
|
Sewer
|
Sanitary Sewer |
|
Size Depth
|
121 Ft ,9 In |
|
Size Frontage
|
42 Ft ,2 In |
|
Size Irregular
|
42.2 X 121.8 Ft |
|
Size Total Text
|
42.2 X 121.8 Ft |
Rooms
| Level |
Type |
Length |
Width |
Dimensions |
|
Second Level |
Primary Bedroom |
3.99 m |
4.82 m |
3.99 m x 4.82 m |
|
Second Level |
Bedroom 2 |
2.47 m |
3.29 m |
2.47 m x 3.29 m |
|
Second Level |
Bedroom 3 |
4.7 m |
3.32 m |
4.7 m x 3.32 m |
|
Second Level |
Bedroom 4 |
3.3 m |
3.1 m |
3.3 m x 3.1 m |
|
Basement |
Recreational, Games Room |
7.3 m |
5.97 m |
7.3 m x 5.97 m |
|
Basement |
Office |
2.83 m |
3.63 m |
2.83 m x 3.63 m |
|
Main Level |
Kitchen |
4.48 m |
3.08 m |
4.48 m x 3.08 m |
|
Main Level |
Eating Area |
2.78 m |
2.74 m |
2.78 m x 2.74 m |
|
Main Level |
Dining Room |
2.78 m |
3.38 m |
2.78 m x 3.38 m |
|
Main Level |
Living Room |
5.18 m |
3.65 m |
5.18 m x 3.65 m |
https://www.realtor.ca/real-estate/28315214/23-merrylynn-drive-richmond-hill-north-richvale-north-richvale

