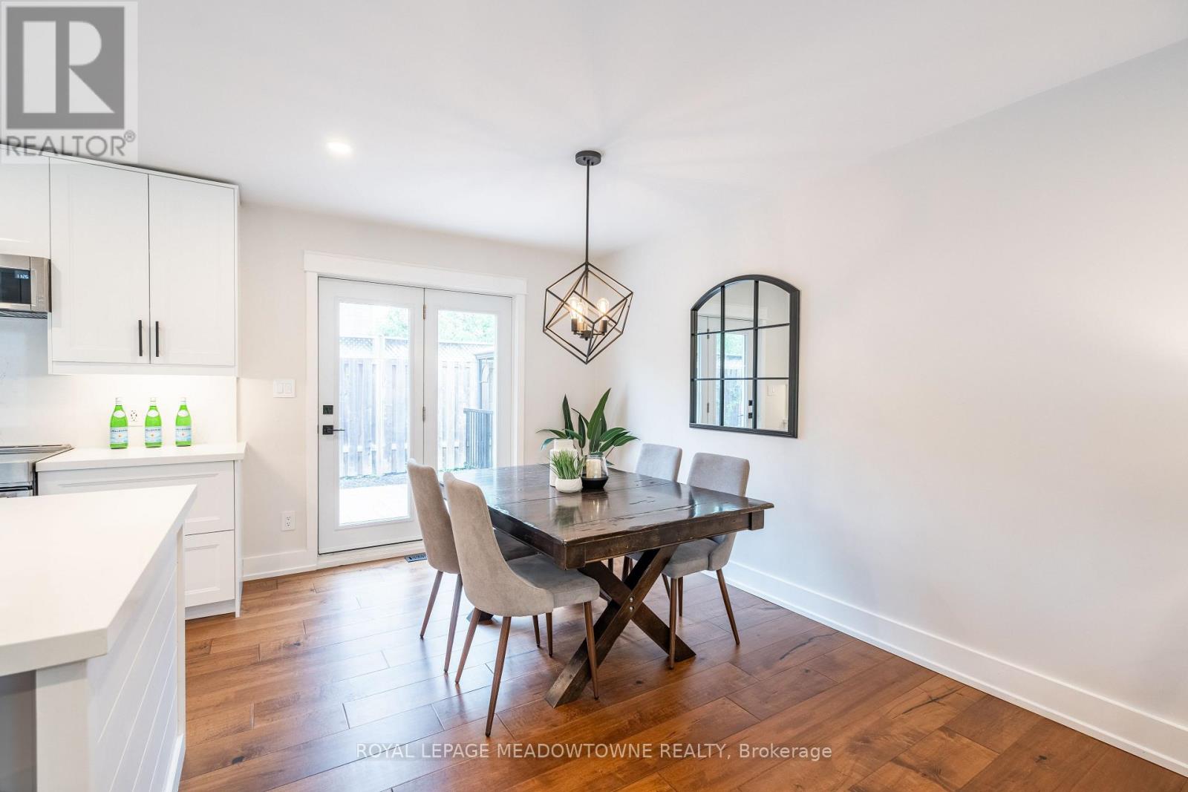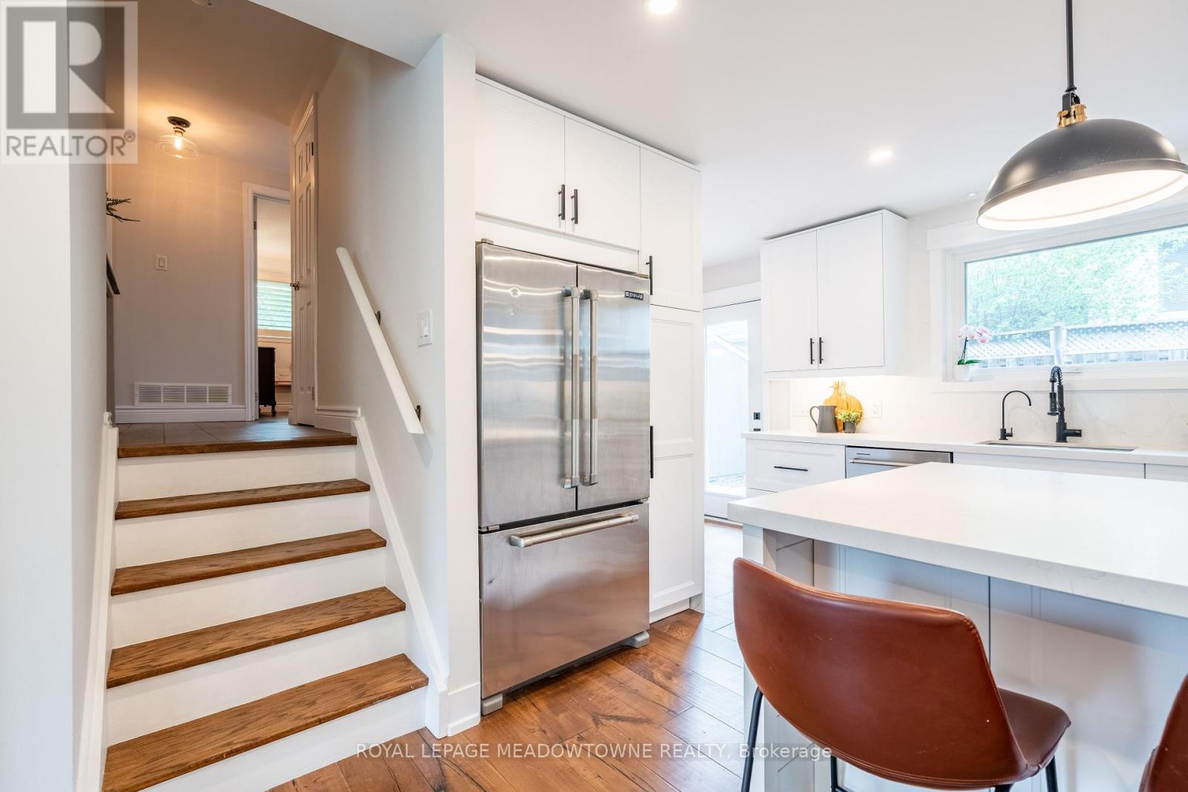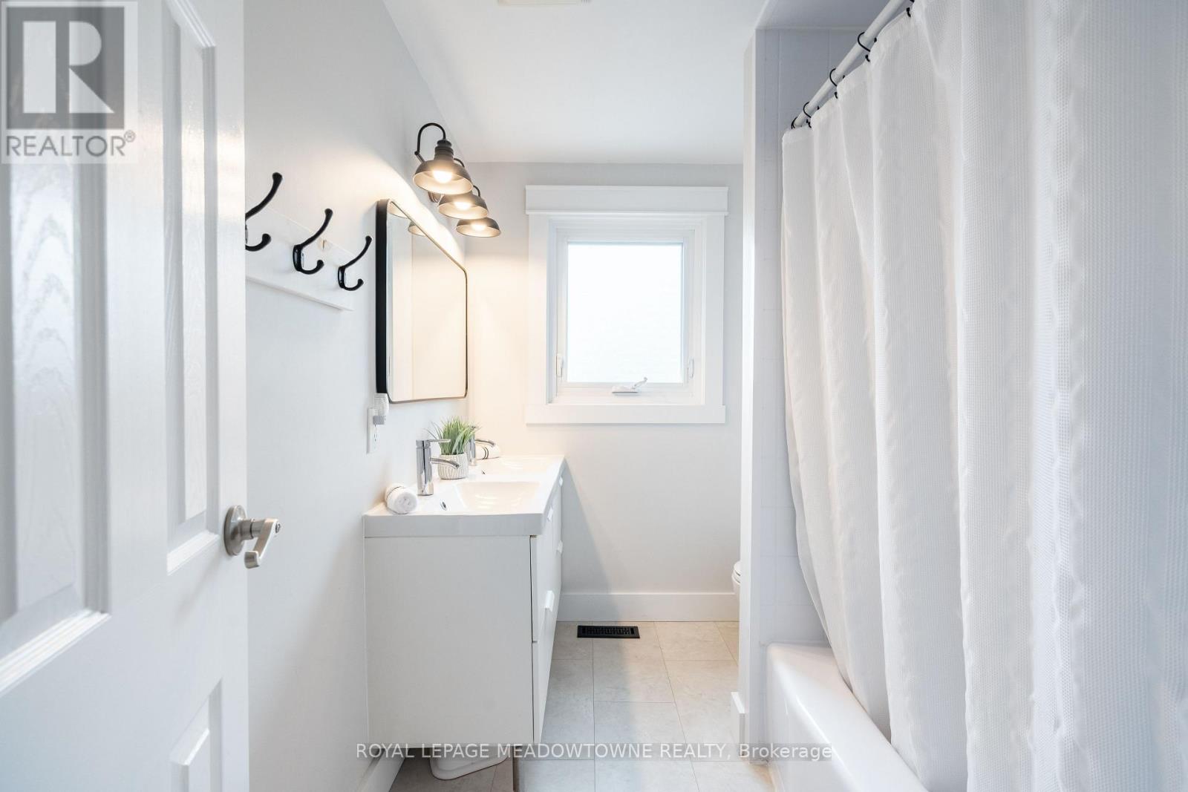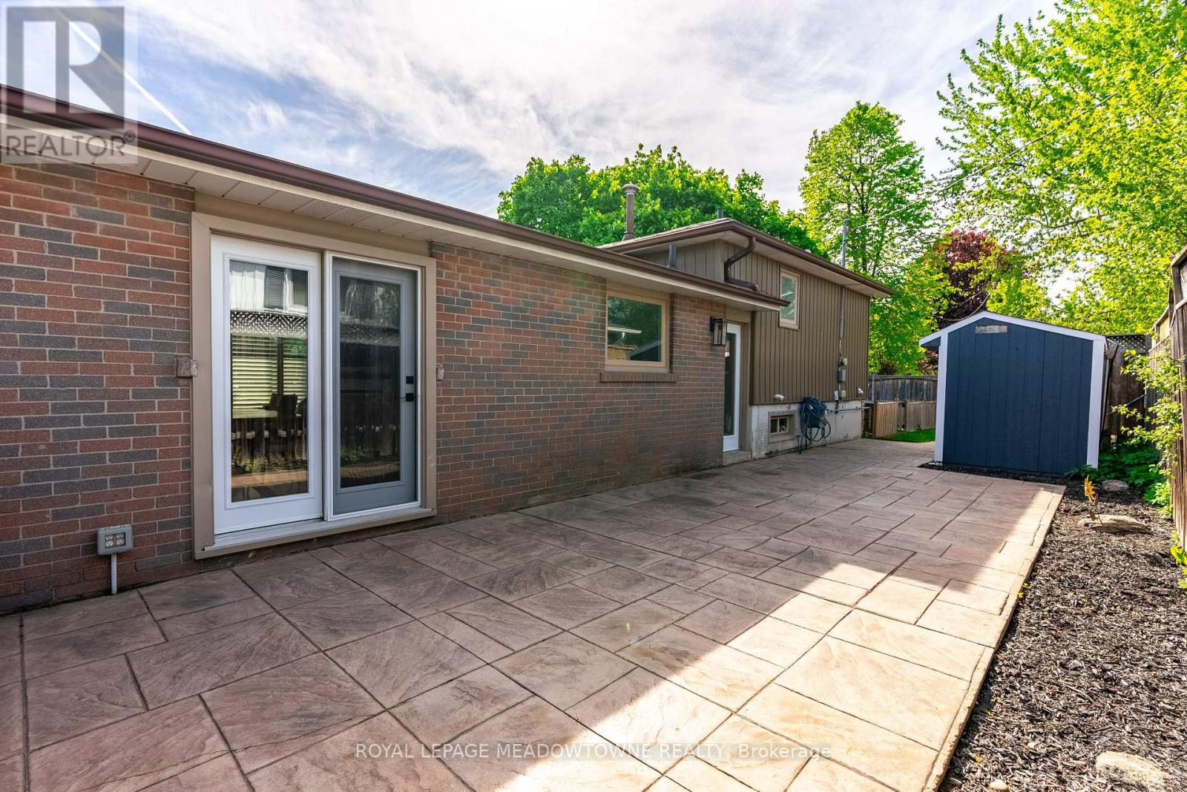23 Marilyn Crescent Halton Hills, Ontario L7G 1K3
$1,024,900
Welcome to this beautifully updated 3-level side split, nestled on a quiet, tucked away cul-de-sac in one of Georgetown's hidden gems. Located within walking distance to all levels of schools - both public and Catholic - this home sits in a safe, family-friendly neighbourhood that's perfect for raising kids or settling into a peaceful community. The main floor offers bright, open-concept layout with a seamless flow between the kitchen, dining, and living areas. The kitchen features quartz countertops, a large island with seating for four, built-in stainless steele appliances, and fresh white shaker-style cabinetry. The living room is anchored by a large, sun filled window and a built in electric fireplace, creating a warm and inviting space for everyday living or entertaining. Upstairs you'll find three generously sized bedrooms and a recently renovated 5 piece bathroom complete with double sink vanity, private toilet area, and a modern tub/shower combination. The lower level is fully finished and provides a separate, cozy family room, a 3-piece bathroom, laundry area, utility room, and a spacious crawl space offers practicality and tons of extra storage. Outside, the home truly shines. Situated on a spacious corner lot, it features two fully fenced-in backyards - one on each side of the house. an in-ground pool, interlocking stone patio, and a charming gazebo turn your backyard into a private resort-like escape. Whether you're hosting summer barbecues or enjoying a quiet evening swim, this outdoor space is designed for relaxation and fun. Additional highlights include a covered carpet that provides extra parking and storage, completing this versatile and thoughtfully designed home. This wonderful opportunity to own a thoughtfully updated home in a quiet and well-established area of Georgetown - perfect for families looking for space, comfort and a quiet street in a great location. (id:53661)
Open House
This property has open houses!
2:00 pm
Ends at:4:00 pm
2:00 pm
Ends at:4:00 pm
Property Details
| MLS® Number | W12170061 |
| Property Type | Single Family |
| Neigbourhood | Delrex |
| Community Name | Georgetown |
| Amenities Near By | Hospital, Park, Schools |
| Features | Flat Site, Gazebo |
| Parking Space Total | 4 |
| Pool Type | Inground Pool |
| Structure | Patio(s), Shed |
Building
| Bathroom Total | 2 |
| Bedrooms Above Ground | 3 |
| Bedrooms Total | 3 |
| Amenities | Fireplace(s) |
| Appliances | Water Heater, Water Softener |
| Basement Development | Finished |
| Basement Type | Full (finished) |
| Construction Style Attachment | Detached |
| Construction Style Split Level | Sidesplit |
| Cooling Type | Central Air Conditioning |
| Exterior Finish | Stone, Vinyl Siding |
| Fireplace Present | Yes |
| Flooring Type | Hardwood, Carpeted |
| Foundation Type | Concrete |
| Heating Fuel | Natural Gas |
| Heating Type | Forced Air |
| Size Interior | 1,100 - 1,500 Ft2 |
| Type | House |
| Utility Water | Municipal Water |
Parking
| Carport | |
| Garage |
Land
| Acreage | No |
| Fence Type | Fenced Yard |
| Land Amenities | Hospital, Park, Schools |
| Landscape Features | Landscaped |
| Sewer | Sanitary Sewer |
| Size Depth | 93 Ft |
| Size Frontage | 65 Ft |
| Size Irregular | 65 X 93 Ft ; Large Corner Lot |
| Size Total Text | 65 X 93 Ft ; Large Corner Lot |
Rooms
| Level | Type | Length | Width | Dimensions |
|---|---|---|---|---|
| Lower Level | Family Room | 6.45 m | 5.28 m | 6.45 m x 5.28 m |
| Lower Level | Laundry Room | 3.96 m | 2.87 m | 3.96 m x 2.87 m |
| Lower Level | Utility Room | 2.87 m | 2.44 m | 2.87 m x 2.44 m |
| Main Level | Foyer | 1.63 m | 3.86 m | 1.63 m x 3.86 m |
| Main Level | Kitchen | 5.18 m | 3.43 m | 5.18 m x 3.43 m |
| Main Level | Dining Room | 2.84 m | 3.43 m | 2.84 m x 3.43 m |
| Main Level | Living Room | 5.26 m | 3.71 m | 5.26 m x 3.71 m |
| Upper Level | Primary Bedroom | 4.22 m | 3.53 m | 4.22 m x 3.53 m |
| Upper Level | Bedroom 2 | 3.58 m | 3.53 m | 3.58 m x 3.53 m |
| Upper Level | Bedroom 3 | 3.15 m | 3.05 m | 3.15 m x 3.05 m |
Utilities
| Cable | Available |
| Sewer | Installed |
https://www.realtor.ca/real-estate/28359896/23-marilyn-crescent-halton-hills-georgetown-georgetown
















































