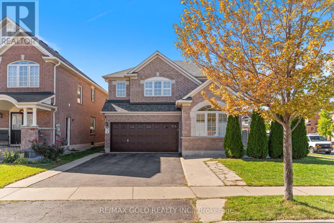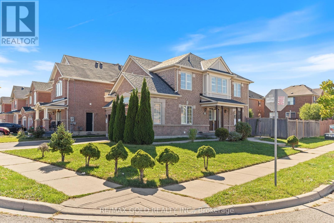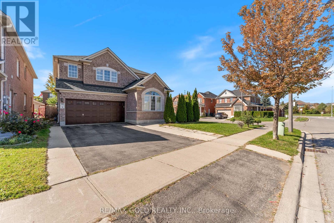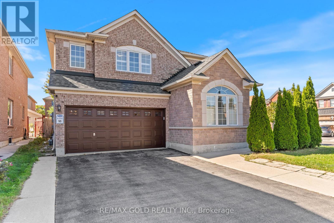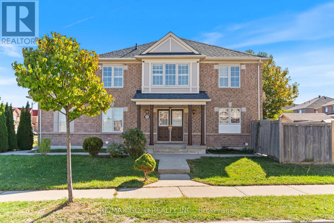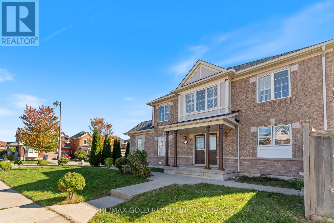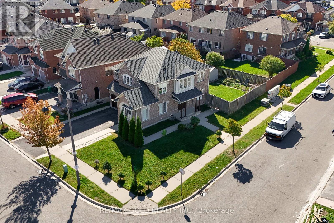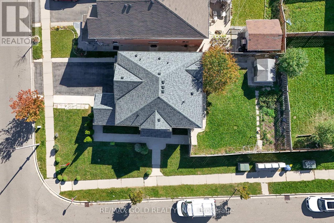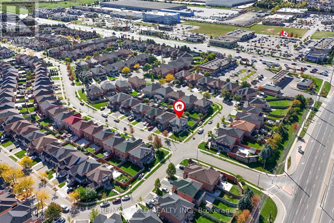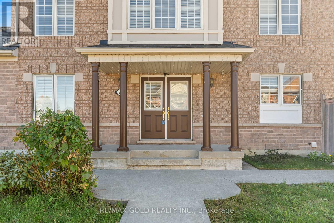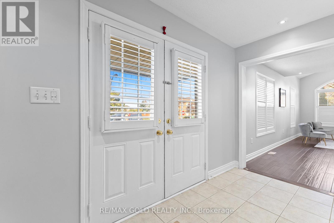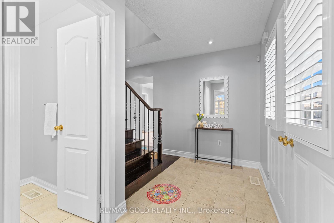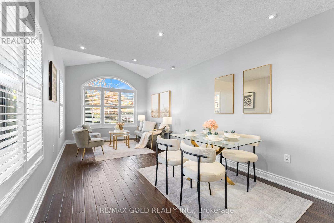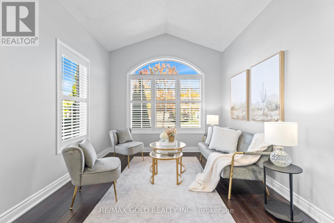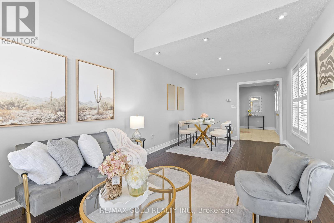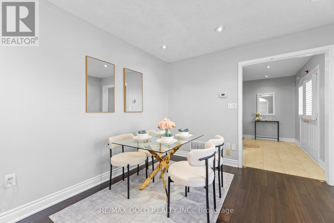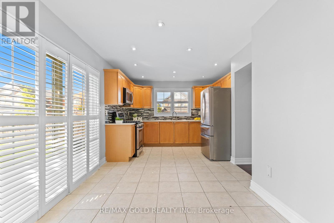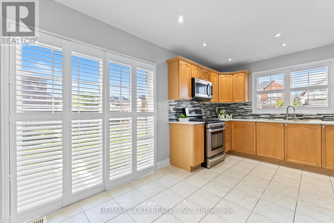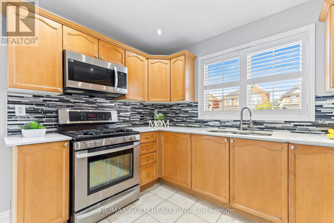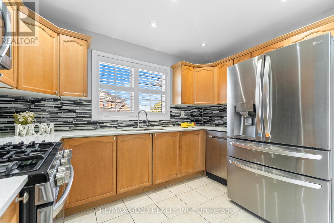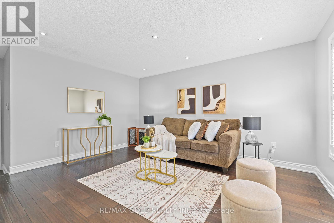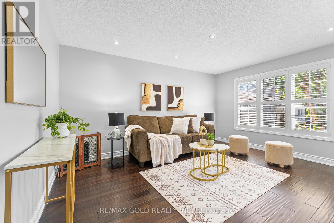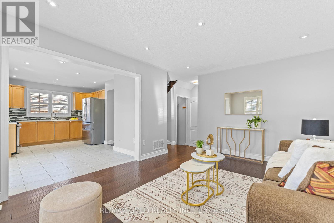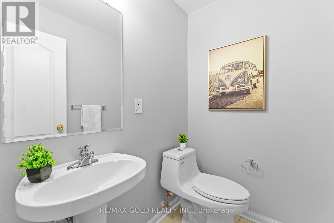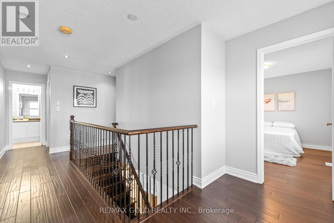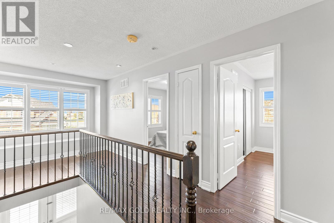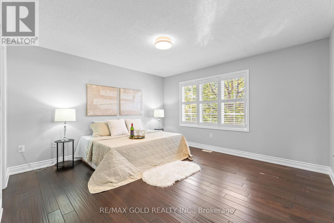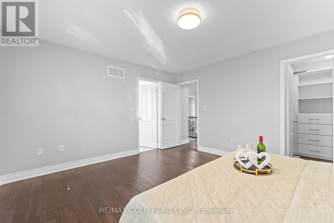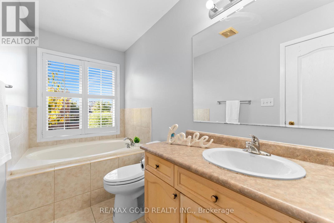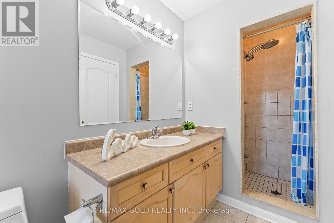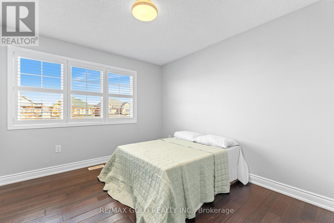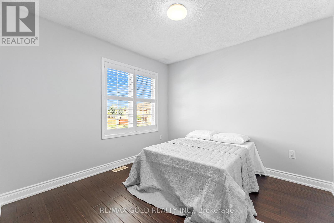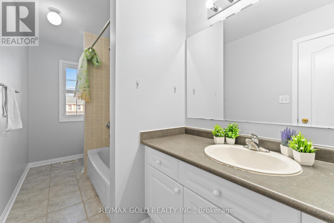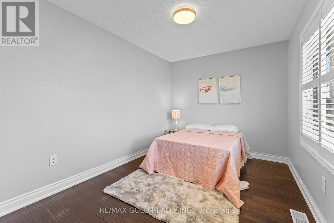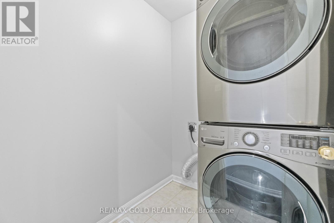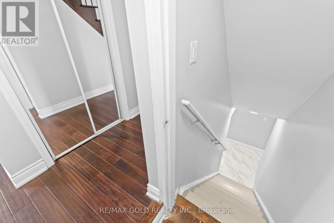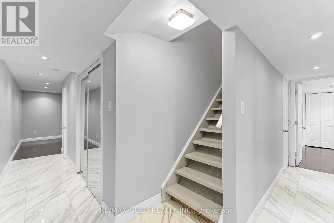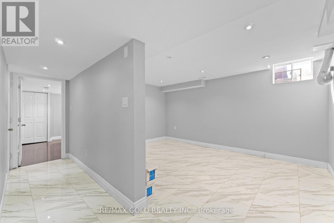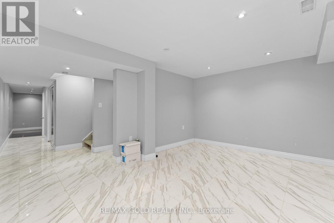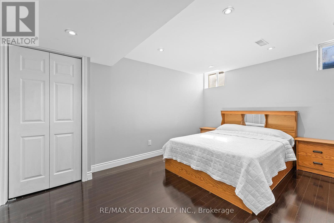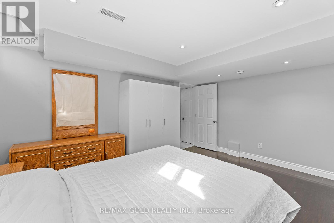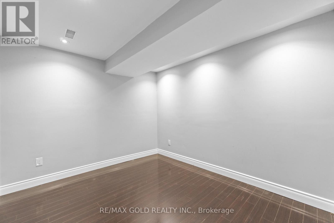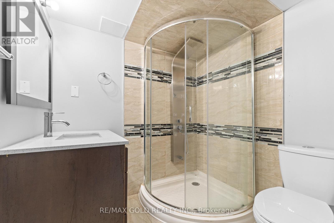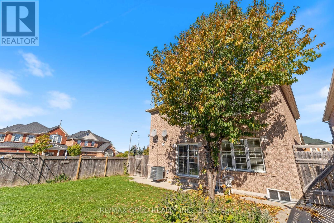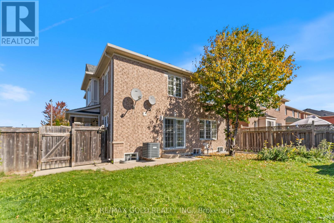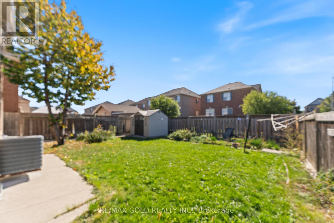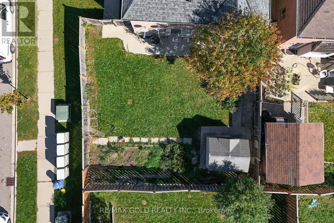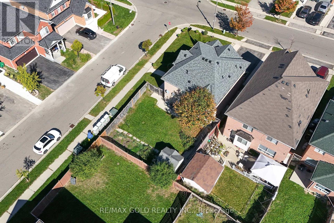5 Bedroom
4 Bathroom
1,500 - 2,000 ft2
Central Air Conditioning
Forced Air
$1,099,000
Welcome to this beautiful detached 4+1 bedroom home nestled on a premium lot in the highly desirable Vales of Castlemore community! This sun-filled home features a double car garage, 4-car driveway, and double door entrance leading to a bright, open layout with separate living, dining, and family rooms. Enjoy hardwood floors throughout, California shutters, and pot lights enhancing the elegant ambiance. The modern kitchen is upgraded with brand new stainless steel appliances, Quartz counters, and a walk-out to the Extra Large backyard. Upstairs offers four spacious bedrooms, all with hardwood floors (no carpet!), closet organizers, and a second-floor laundry. The primary bedroom includes a 4-piece ensuite and walk-in closet.The professionally finished basement features an additional bedroom, large recreation area, and a rough-in for a kitchen, New Washroom, Separate Entrance though Garage. perfect for future potential, New roof (2024) .Close to top-rated schools, parks, shopping, and highways. Don't miss this exceptional opportunity to own a beautiful home in one of Bramptons most sought-after neighbourhoods! (id:53661)
Open House
This property has open houses!
Starts at:
2:00 pm
Ends at:
4:00 pm
Property Details
|
MLS® Number
|
W12456352 |
|
Property Type
|
Single Family |
|
Community Name
|
Gore Industrial North |
|
Amenities Near By
|
Park, Public Transit |
|
Features
|
Carpet Free |
|
Parking Space Total
|
6 |
Building
|
Bathroom Total
|
4 |
|
Bedrooms Above Ground
|
4 |
|
Bedrooms Below Ground
|
1 |
|
Bedrooms Total
|
5 |
|
Appliances
|
Dryer, Water Heater, Microwave, Stove, Washer, Refrigerator |
|
Basement Development
|
Finished |
|
Basement Type
|
N/a (finished) |
|
Construction Style Attachment
|
Detached |
|
Cooling Type
|
Central Air Conditioning |
|
Exterior Finish
|
Brick, Stone |
|
Flooring Type
|
Hardwood, Ceramic |
|
Foundation Type
|
Concrete |
|
Half Bath Total
|
1 |
|
Heating Fuel
|
Natural Gas |
|
Heating Type
|
Forced Air |
|
Stories Total
|
2 |
|
Size Interior
|
1,500 - 2,000 Ft2 |
|
Type
|
House |
|
Utility Water
|
Municipal Water |
Parking
Land
|
Acreage
|
No |
|
Fence Type
|
Fenced Yard |
|
Land Amenities
|
Park, Public Transit |
|
Sewer
|
Sanitary Sewer |
|
Size Depth
|
104 Ft ,2 In |
|
Size Frontage
|
42 Ft ,6 In |
|
Size Irregular
|
42.5 X 104.2 Ft ; !! See The Tour !! |
|
Size Total Text
|
42.5 X 104.2 Ft ; !! See The Tour !! |
|
Zoning Description
|
Residential |
Rooms
| Level |
Type |
Length |
Width |
Dimensions |
|
Basement |
Living Room |
2.8 m |
3.7 m |
2.8 m x 3.7 m |
|
Basement |
Bedroom |
2.8 m |
3.7 m |
2.8 m x 3.7 m |
|
Main Level |
Living Room |
3.2 m |
6.1 m |
3.2 m x 6.1 m |
|
Main Level |
Kitchen |
2.8 m |
2.7 m |
2.8 m x 2.7 m |
|
Main Level |
Family Room |
3.7 m |
4.7 m |
3.7 m x 4.7 m |
|
Main Level |
Dining Room |
3.2 m |
6.1 m |
3.2 m x 6.1 m |
|
Upper Level |
Primary Bedroom |
4.2 m |
4 m |
4.2 m x 4 m |
|
Upper Level |
Bedroom 2 |
3 m |
3.4 m |
3 m x 3.4 m |
|
Upper Level |
Bedroom 3 |
3.06 m |
3.06 m |
3.06 m x 3.06 m |
|
Upper Level |
Bedroom 4 |
2.8 m |
3.7 m |
2.8 m x 3.7 m |
https://www.realtor.ca/real-estate/28976635/23-lyric-road-brampton-gore-industrial-north-gore-industrial-north

