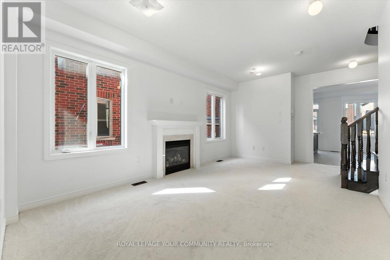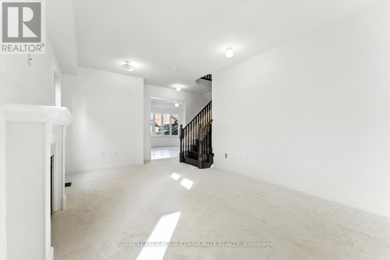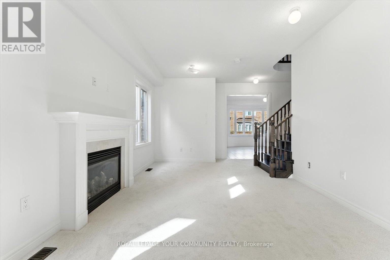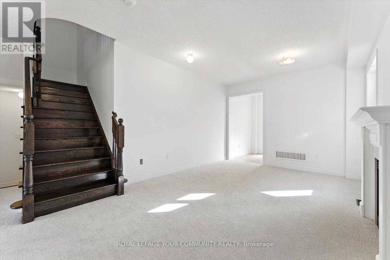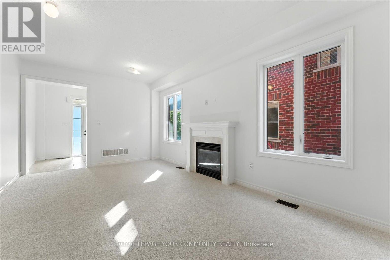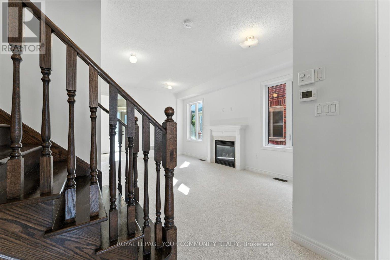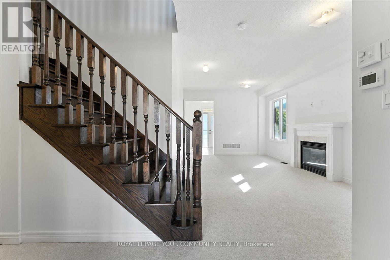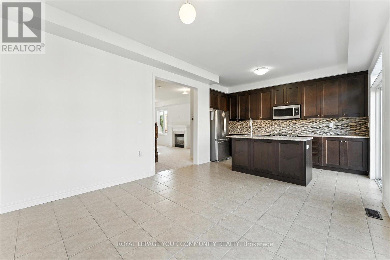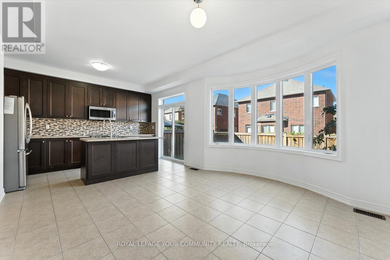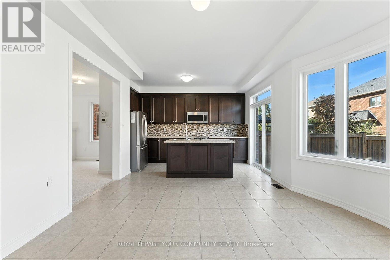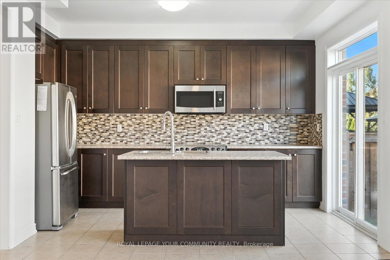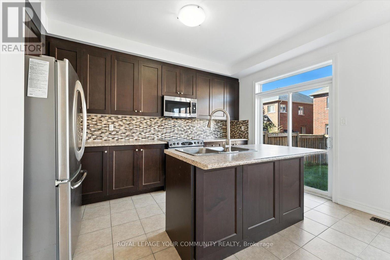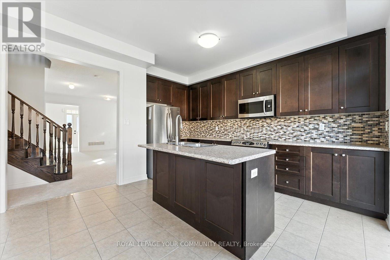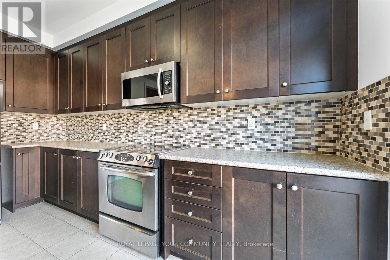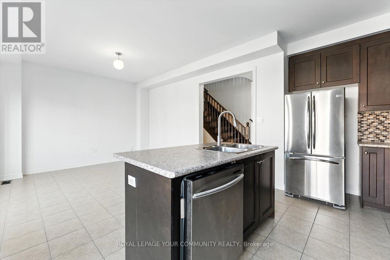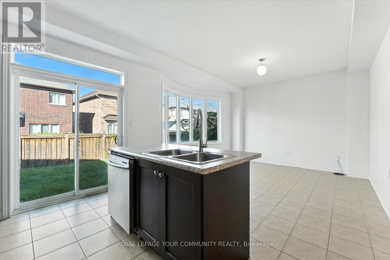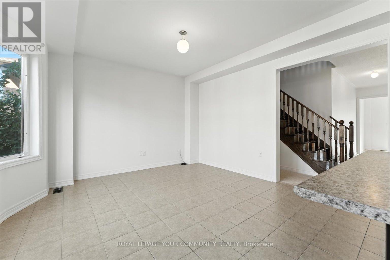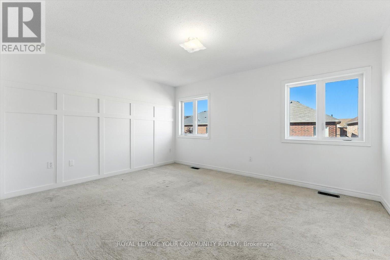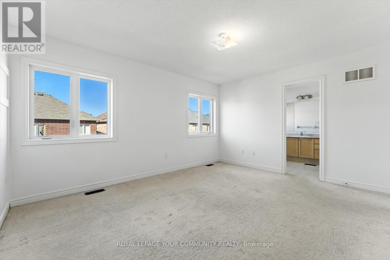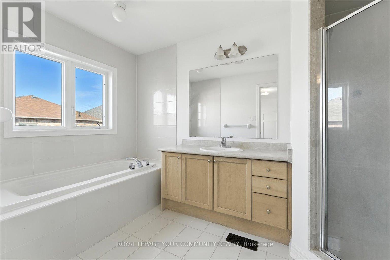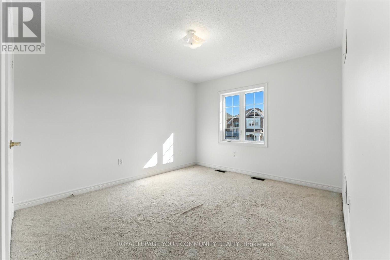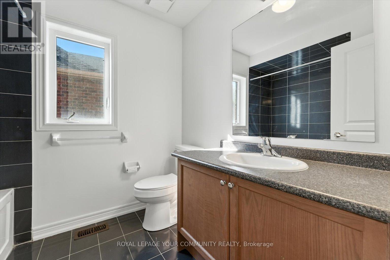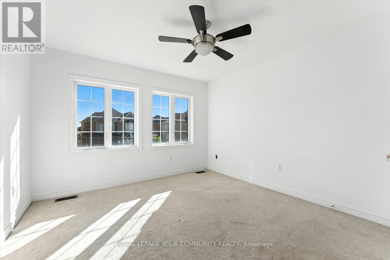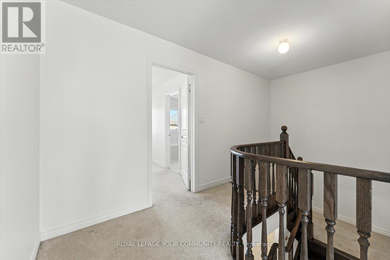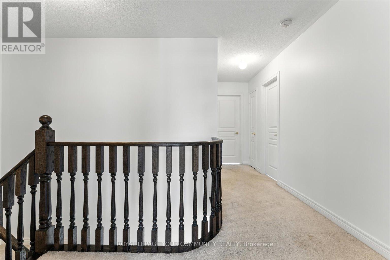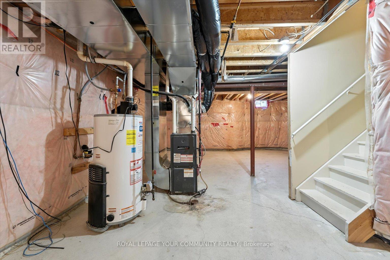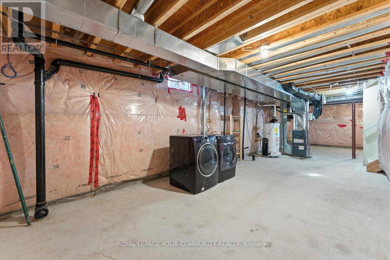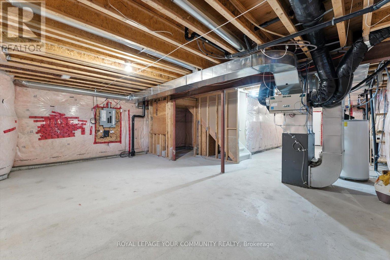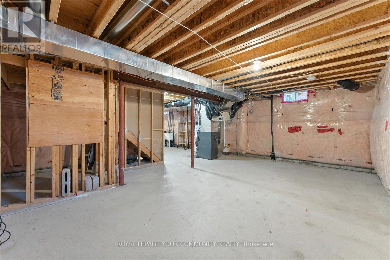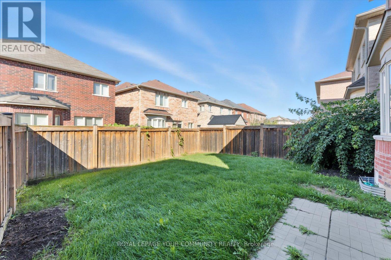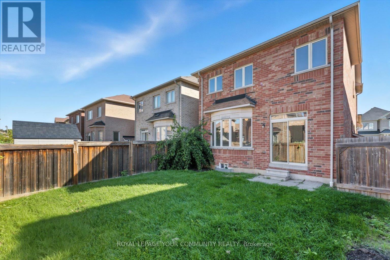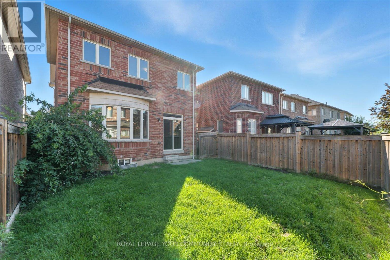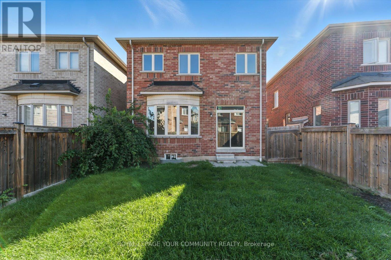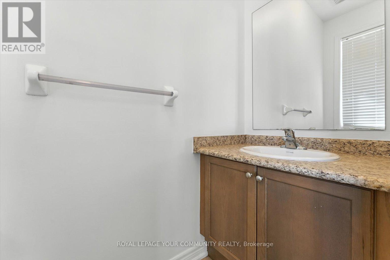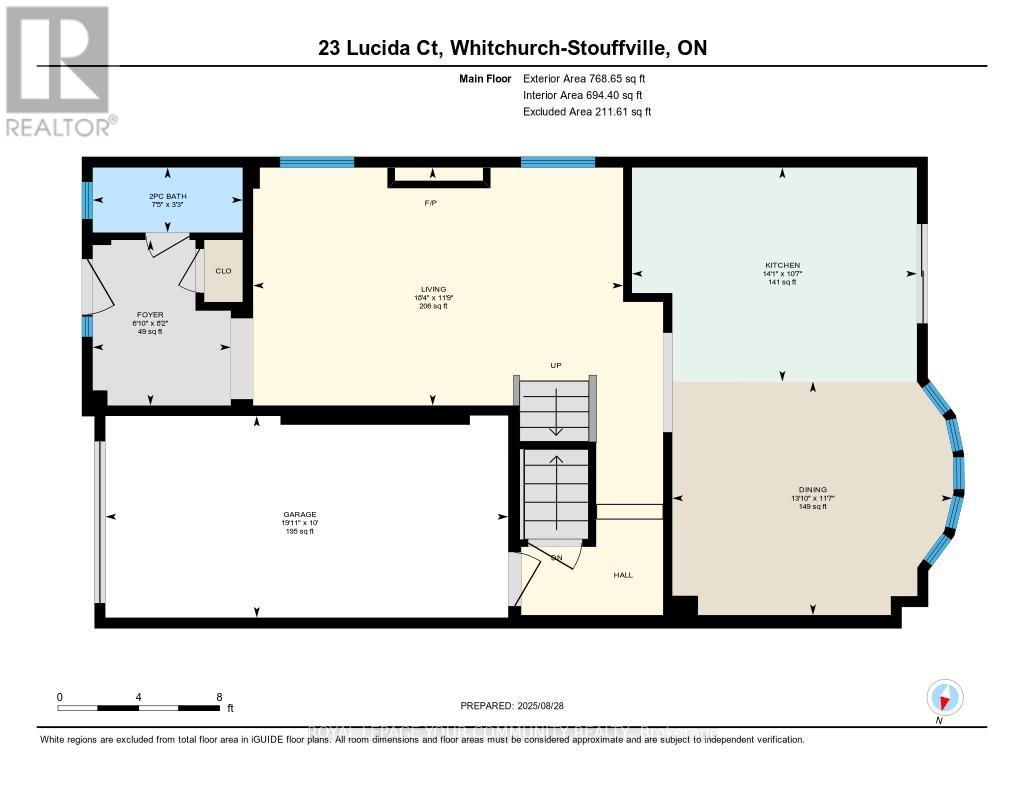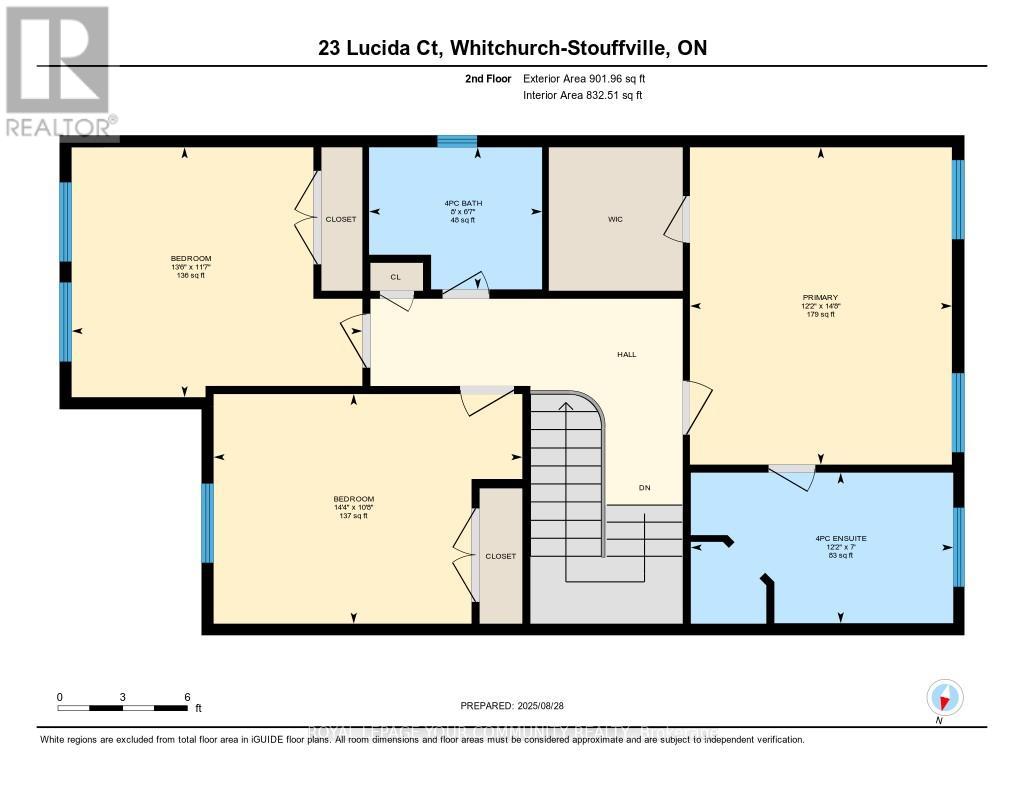3 Bedroom
3 Bathroom
1,500 - 2,000 ft2
Fireplace
Central Air Conditioning
Forced Air
$1,075,000
Wonderful Detached family home with single-car garage, located on a quiet, family-friendly street. Open Concept Main Floor with bright & practical layout, Newly Installed Broadloom, modern kitchen w/ stainless steel appliances with a Walkout to Rear Year. The Second Floor offers 3 spacious bedrooms, including a primary suite w/ walk-in closet and 4 Piece ensuite bathroom. The Property Features a fully fenced backyard ideal for entertaining or relaxing. Conveniently located near parks, schools, Main Street shopping, GO Train station, & major highways, this home and property are Must See!!! (id:53661)
Property Details
|
MLS® Number
|
N12381488 |
|
Property Type
|
Single Family |
|
Community Name
|
Stouffville |
|
Parking Space Total
|
3 |
Building
|
Bathroom Total
|
3 |
|
Bedrooms Above Ground
|
3 |
|
Bedrooms Total
|
3 |
|
Appliances
|
Dishwasher, Dryer, Freezer, Hood Fan, Microwave, Stove, Washer, Refrigerator |
|
Basement Development
|
Unfinished |
|
Basement Type
|
N/a (unfinished) |
|
Construction Style Attachment
|
Detached |
|
Cooling Type
|
Central Air Conditioning |
|
Exterior Finish
|
Brick |
|
Fireplace Present
|
Yes |
|
Flooring Type
|
Tile, Carpeted |
|
Foundation Type
|
Concrete |
|
Half Bath Total
|
1 |
|
Heating Fuel
|
Natural Gas |
|
Heating Type
|
Forced Air |
|
Stories Total
|
2 |
|
Size Interior
|
1,500 - 2,000 Ft2 |
|
Type
|
House |
|
Utility Water
|
Municipal Water |
Parking
Land
|
Acreage
|
No |
|
Sewer
|
Sanitary Sewer |
|
Size Depth
|
90 Ft ,6 In |
|
Size Frontage
|
21 Ft ,2 In |
|
Size Irregular
|
21.2 X 90.5 Ft |
|
Size Total Text
|
21.2 X 90.5 Ft |
Rooms
| Level |
Type |
Length |
Width |
Dimensions |
|
Second Level |
Primary Bedroom |
4.48 m |
3.7 m |
4.48 m x 3.7 m |
|
Second Level |
Bedroom 2 |
3.53 m |
4.11 m |
3.53 m x 4.11 m |
|
Second Level |
Bedroom 3 |
3.25 m |
4.36 m |
3.25 m x 4.36 m |
|
Main Level |
Dining Room |
3.52 m |
4.22 m |
3.52 m x 4.22 m |
|
Main Level |
Living Room |
3.59 m |
5.58 m |
3.59 m x 5.58 m |
|
Main Level |
Kitchen |
3.23 m |
4.3 m |
3.23 m x 4.3 m |
https://www.realtor.ca/real-estate/28815031/23-lucida-court-whitchurch-stouffville-stouffville-stouffville






