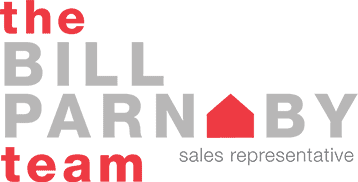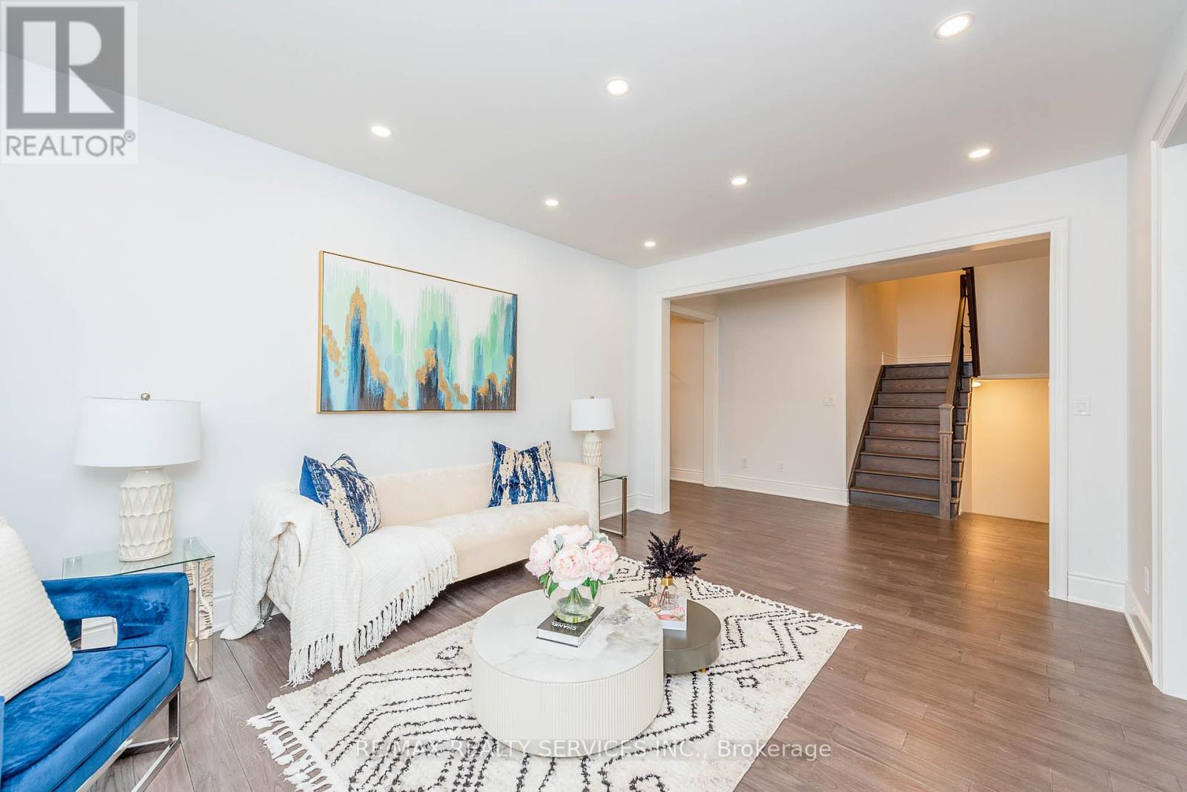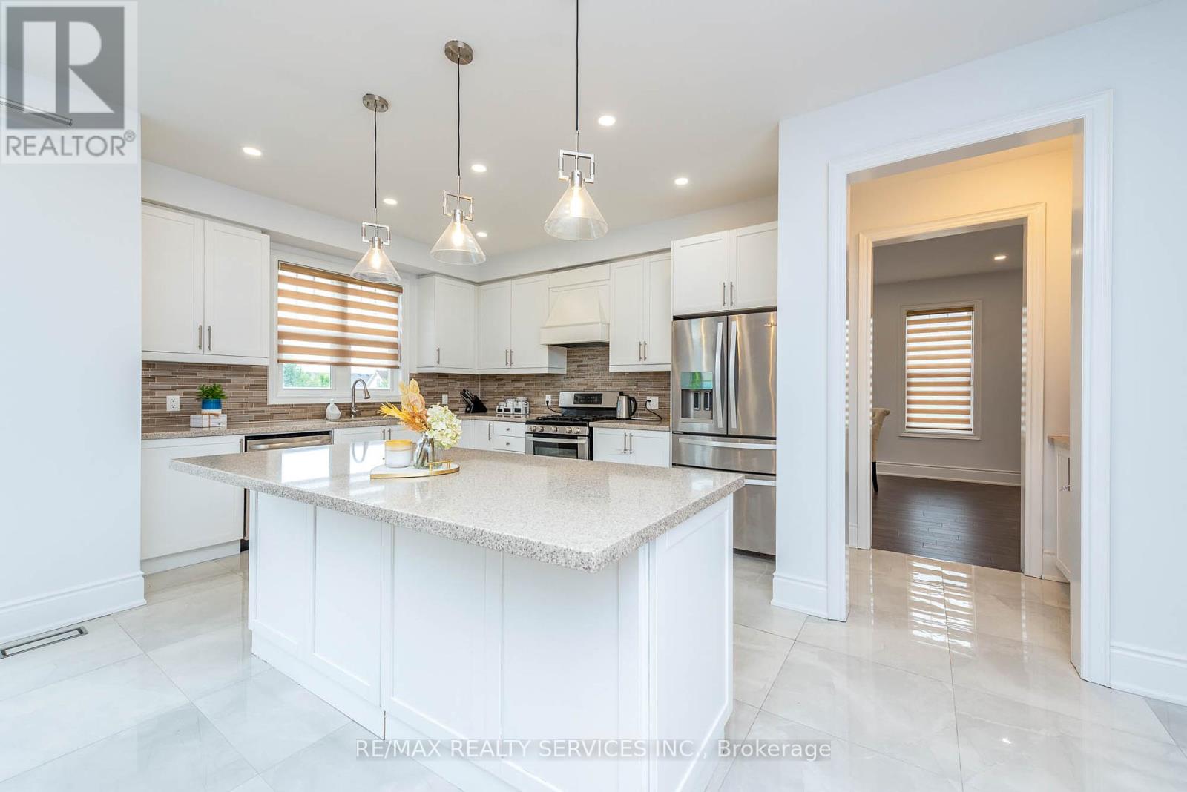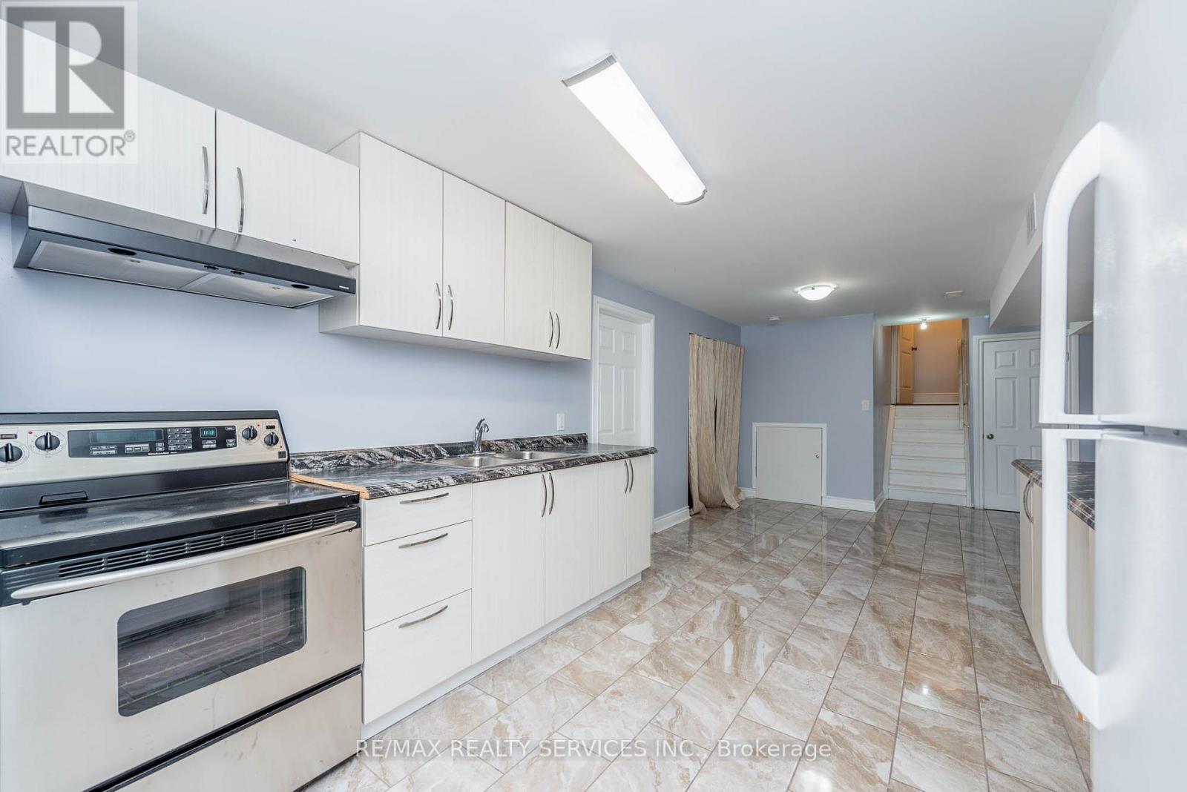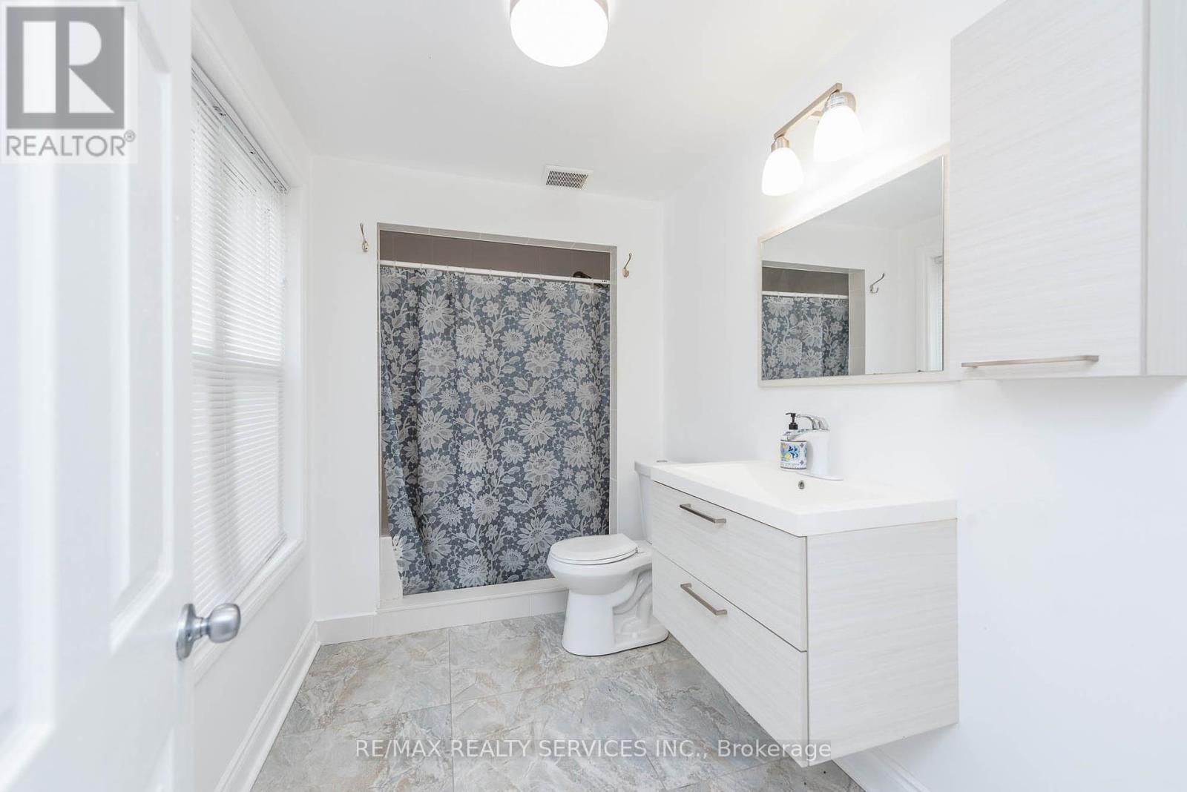5 Bedroom
5 Bathroom
Fireplace
Central Air Conditioning
Forced Air
$1,949,900
Here's a once-in-a-lifetime opportunity to own a stunning executive-style home with a 3-car garage in Caledon East. This absolute showstopper sits on a premium corner lot in a sought-after family-oriented community, boasting over 5000 sq ft of living space. The main floor features 9ft ceilings, new oversized floor tiles, and hardwood floors. The staircase has been beautifully redone with wrought iron pickets, and the entire house is freshly painted. Upstairs, there are four spacious bedrooms, and an additional bedroom in the basement, perfect for guests or extended family. With five washrooms, everyone has plenty of privacy. The practical layout includes two kitchens and a basement walkout to a large backyard, ideal for entertaining and with potential for a pool and high-end landscaping. Large windows and an oversized patio door fill the bright interior with natural light, opening to a deck from the breakfast area. The kitchen features newly refinished cabinets, quartz countertops, and a butlers serving area. **** EXTRAS **** For those working from home, the private den offers a quiet workspace. This home combines luxury, practicality, and a family-friendly atmosphere in one of Caledon East's most desirable neighborhoods. Don't miss out! (id:53661)
Property Details
|
MLS® Number
|
W9025374 |
|
Property Type
|
Single Family |
|
Community Name
|
Caledon East |
|
Amenities Near By
|
Park |
|
Community Features
|
Community Centre |
|
Features
|
Wooded Area |
|
Parking Space Total
|
6 |
Building
|
Bathroom Total
|
5 |
|
Bedrooms Above Ground
|
4 |
|
Bedrooms Below Ground
|
1 |
|
Bedrooms Total
|
5 |
|
Appliances
|
Dishwasher, Dryer, Refrigerator, Stove, Washer, Water Softener, Window Coverings |
|
Basement Development
|
Finished |
|
Basement Features
|
Walk Out |
|
Basement Type
|
N/a (finished) |
|
Construction Style Attachment
|
Detached |
|
Cooling Type
|
Central Air Conditioning |
|
Exterior Finish
|
Brick, Stone |
|
Fireplace Present
|
Yes |
|
Foundation Type
|
Poured Concrete |
|
Half Bath Total
|
1 |
|
Heating Fuel
|
Natural Gas |
|
Heating Type
|
Forced Air |
|
Stories Total
|
2 |
|
Type
|
House |
|
Utility Water
|
Municipal Water |
Parking
Land
|
Acreage
|
No |
|
Land Amenities
|
Park |
|
Sewer
|
Sanitary Sewer |
|
Size Depth
|
110 Ft |
|
Size Frontage
|
65 Ft |
|
Size Irregular
|
65 X 110 Ft |
|
Size Total Text
|
65 X 110 Ft |
Rooms
| Level |
Type |
Length |
Width |
Dimensions |
|
Second Level |
Primary Bedroom |
4.88 m |
3.96 m |
4.88 m x 3.96 m |
|
Second Level |
Bedroom 2 |
4.27 m |
3.66 m |
4.27 m x 3.66 m |
|
Second Level |
Bedroom 3 |
4.27 m |
3.66 m |
4.27 m x 3.66 m |
|
Second Level |
Bedroom 4 |
5.64 m |
3.96 m |
5.64 m x 3.96 m |
|
Main Level |
Living Room |
5.33 m |
3.66 m |
5.33 m x 3.66 m |
|
Main Level |
Dining Room |
4.27 m |
3.66 m |
4.27 m x 3.66 m |
|
Main Level |
Family Room |
4.88 m |
3.96 m |
4.88 m x 3.96 m |
|
Main Level |
Den |
4.27 m |
3.66 m |
4.27 m x 3.66 m |
|
Main Level |
Kitchen |
5.94 m |
3.35 m |
5.94 m x 3.35 m |
|
Main Level |
Eating Area |
4.88 m |
3.35 m |
4.88 m x 3.35 m |
