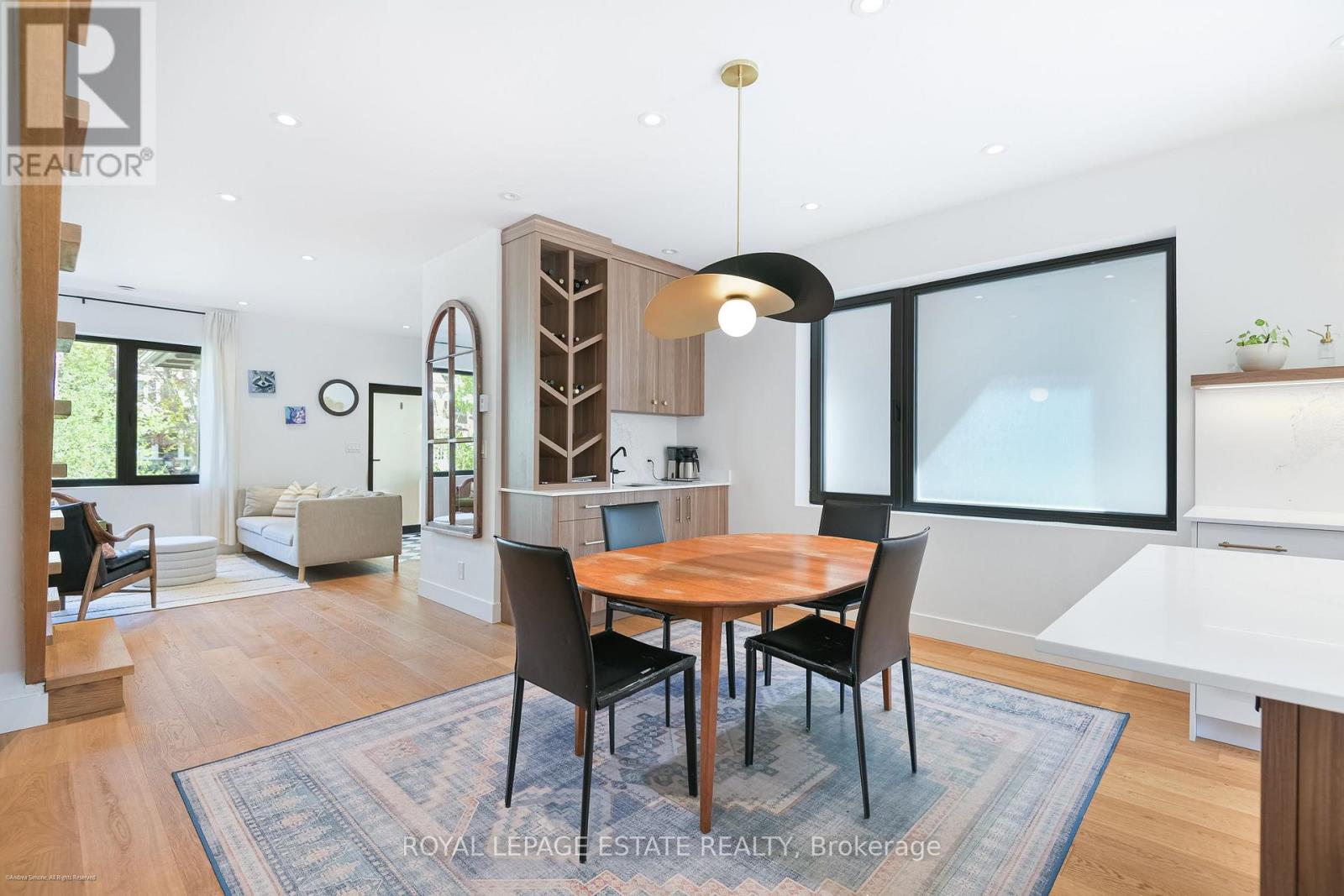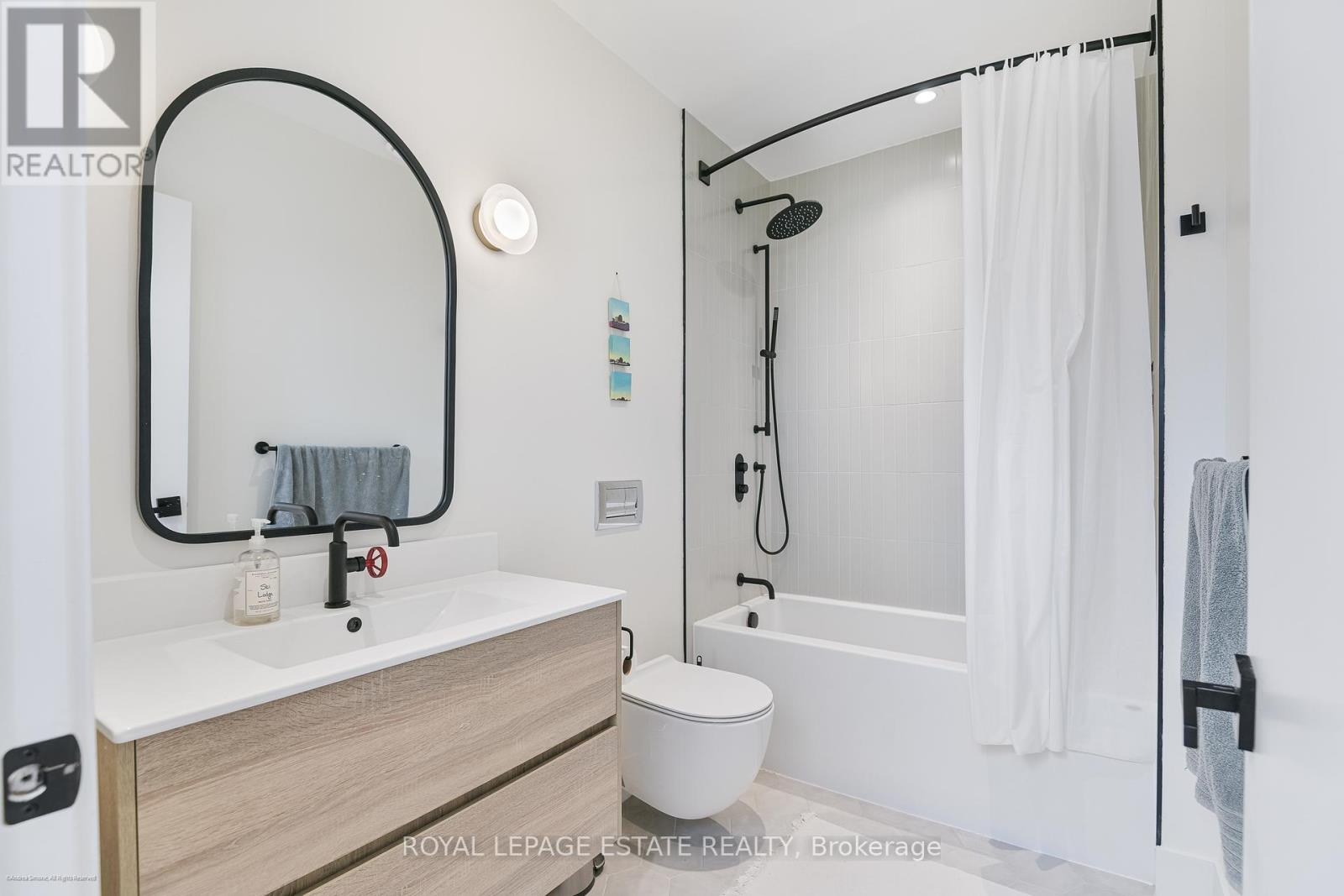4 Bedroom
3 Bathroom
2,000 - 2,500 ft2
Wall Unit
Radiant Heat
$5,900 Monthly
Fantastic Opportunity in Jackman School District - Completely Renovated 3 Storey 4 Bedroom, 3 Bathroom Home With Front Pad Parking. In-floor Radiant Heating Throughout the Main and Second Floor. Modern Kitchen and Appliances, Stunning Bathrooms, Bright and Spacious Principal Rooms and Bedrooms. Separate In-suite Laundry Room. Great Backyard for Playing and Relaxing. Wonderful Street Vibe. Landlord Prefers to Rent the Home Furnished, but Will Consider Unfurnished As Well. Tenant Pays 80% of Utilities. Quiet Teacher Tenant in the Basement. (id:53661)
Property Details
|
MLS® Number
|
E12150812 |
|
Property Type
|
Single Family |
|
Neigbourhood
|
Playter Estates-Danforth |
|
Community Name
|
Playter Estates-Danforth |
|
Features
|
In Suite Laundry |
|
Parking Space Total
|
1 |
Building
|
Bathroom Total
|
3 |
|
Bedrooms Above Ground
|
4 |
|
Bedrooms Total
|
4 |
|
Appliances
|
All, Dishwasher, Dryer, Furniture, Hood Fan, Stove, Washer, Window Coverings, Refrigerator |
|
Construction Style Attachment
|
Semi-detached |
|
Cooling Type
|
Wall Unit |
|
Exterior Finish
|
Brick |
|
Flooring Type
|
Hardwood |
|
Foundation Type
|
Unknown |
|
Half Bath Total
|
1 |
|
Heating Fuel
|
Natural Gas |
|
Heating Type
|
Radiant Heat |
|
Stories Total
|
3 |
|
Size Interior
|
2,000 - 2,500 Ft2 |
|
Type
|
House |
|
Utility Water
|
Municipal Water |
Parking
Land
|
Acreage
|
No |
|
Sewer
|
Sanitary Sewer |
Rooms
| Level |
Type |
Length |
Width |
Dimensions |
|
Second Level |
Bedroom 2 |
5.5 m |
5.5 m |
5.5 m x 5.5 m |
|
Second Level |
Bedroom 3 |
3.7 m |
3.7 m |
3.7 m x 3.7 m |
|
Second Level |
Bedroom 4 |
3.7 m |
2.9 m |
3.7 m x 2.9 m |
|
Third Level |
Primary Bedroom |
4.9 m |
3 m |
4.9 m x 3 m |
|
Main Level |
Living Room |
4.9 m |
4.3 m |
4.9 m x 4.3 m |
|
Main Level |
Dining Room |
4.9 m |
3.7 m |
4.9 m x 3.7 m |
|
Main Level |
Kitchen |
4.9 m |
4.3 m |
4.9 m x 4.3 m |
https://www.realtor.ca/real-estate/28317982/23-fulton-avenue-toronto-playter-estates-danforth-playter-estates-danforth
























