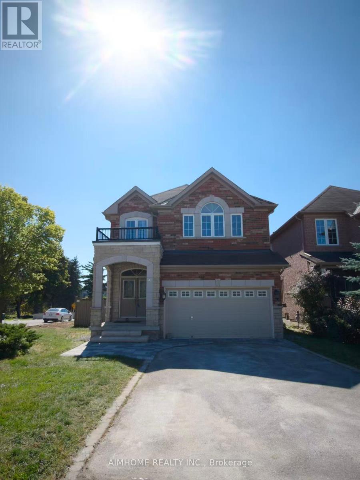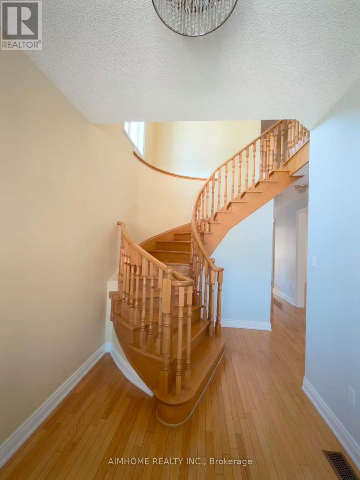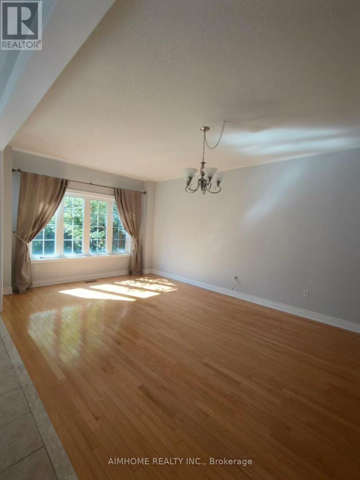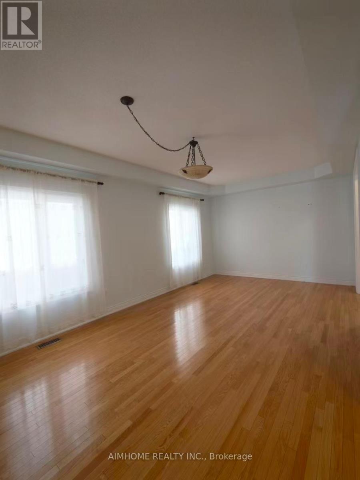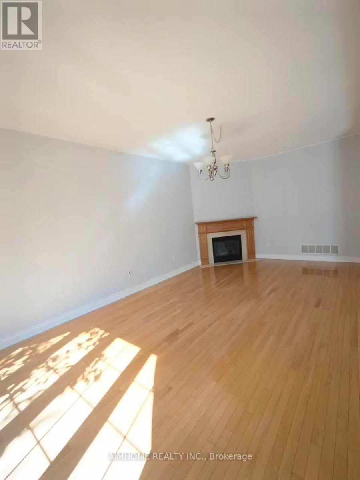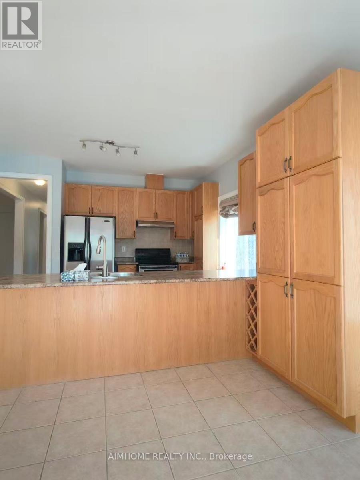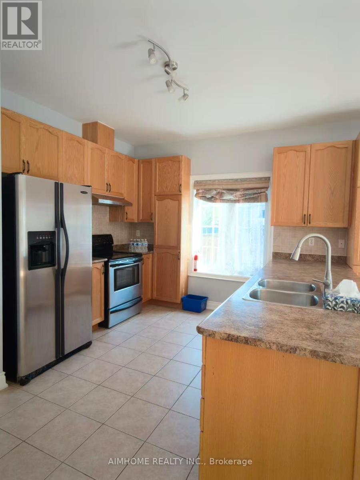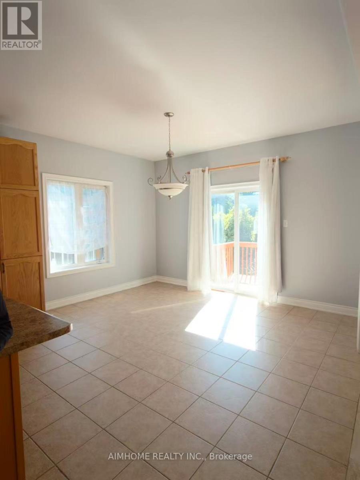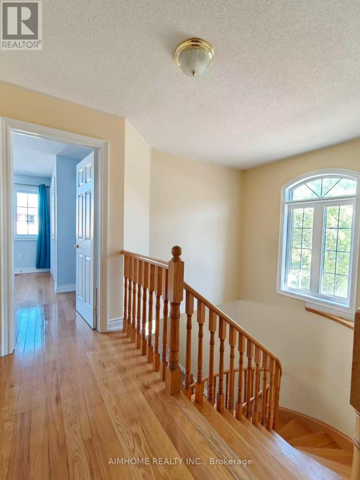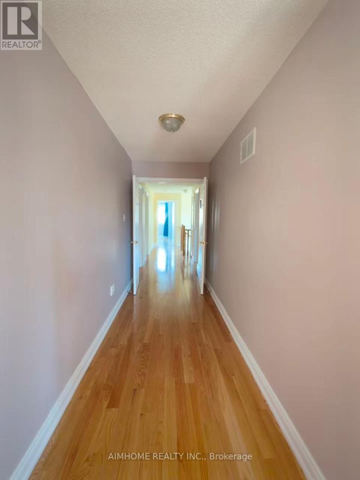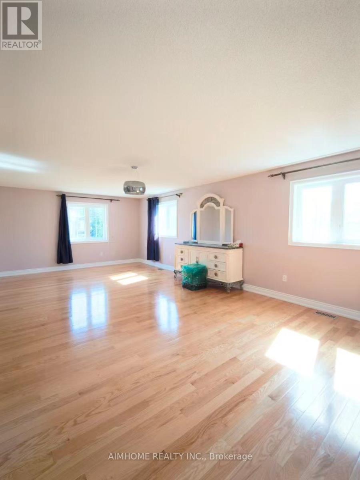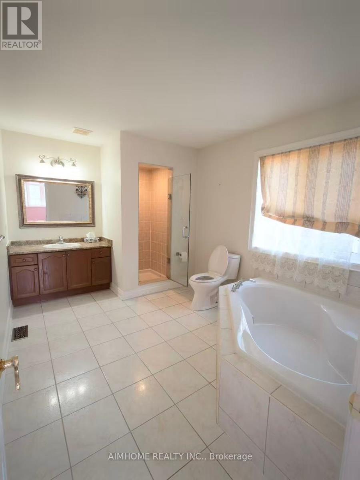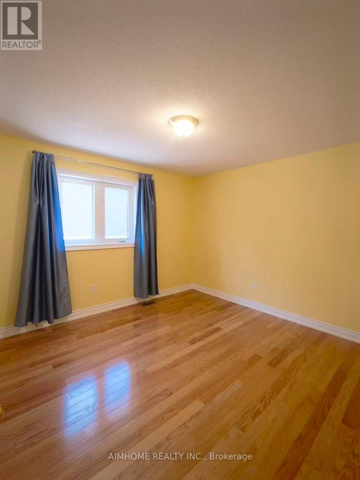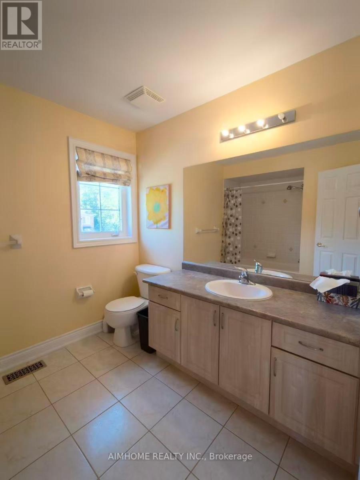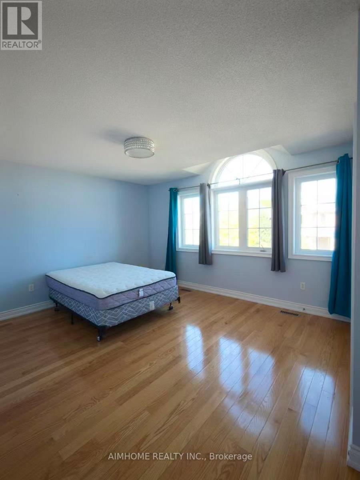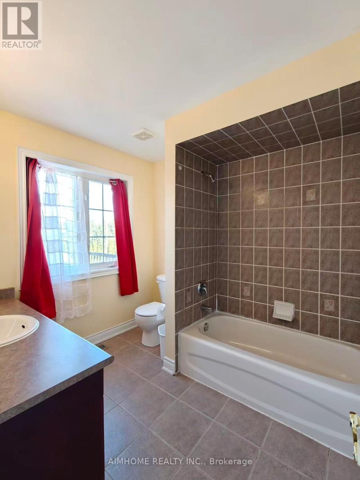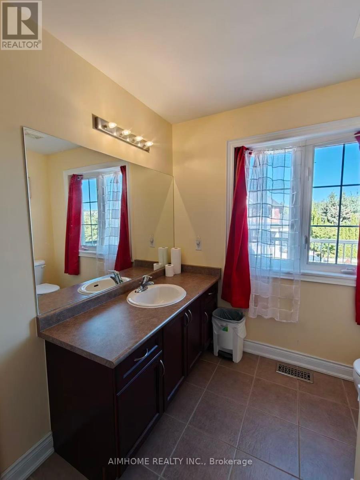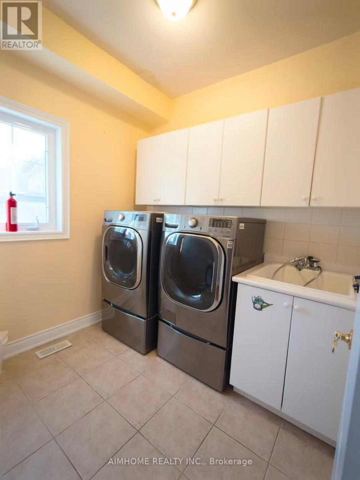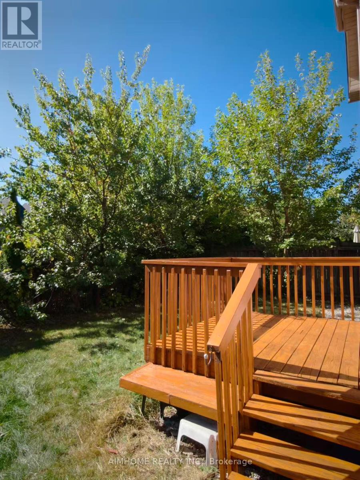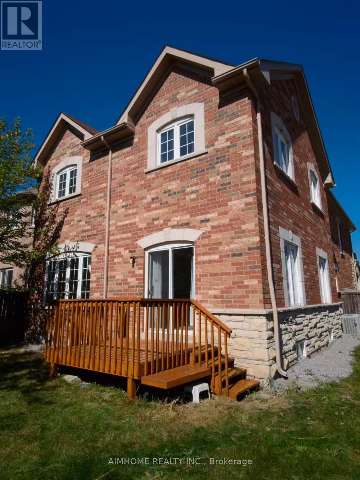4 Bedroom
4 Bathroom
2,000 - 2,500 ft2
Fireplace
Central Air Conditioning
Forced Air
$4,200 Monthly
Gorgeous Executive Home Nestled In A Quiet Child Safe Court. 9' Ceiling Main Flr, Hardwood Floor Thru out. Huge Master Closet & Bathroom! Environmental Friendly Facing Ravine, Trail. Top Schools. (id:53661)
Property Details
|
MLS® Number
|
N12407146 |
|
Property Type
|
Single Family |
|
Community Name
|
Jefferson |
|
Parking Space Total
|
4 |
Building
|
Bathroom Total
|
4 |
|
Bedrooms Above Ground
|
4 |
|
Bedrooms Total
|
4 |
|
Appliances
|
Dishwasher, Dryer, Stove, Washer, Refrigerator |
|
Basement Type
|
Full |
|
Construction Style Attachment
|
Detached |
|
Cooling Type
|
Central Air Conditioning |
|
Exterior Finish
|
Brick |
|
Fireplace Present
|
Yes |
|
Flooring Type
|
Hardwood, Ceramic |
|
Foundation Type
|
Concrete |
|
Half Bath Total
|
1 |
|
Heating Fuel
|
Natural Gas |
|
Heating Type
|
Forced Air |
|
Stories Total
|
2 |
|
Size Interior
|
2,000 - 2,500 Ft2 |
|
Type
|
House |
|
Utility Water
|
Municipal Water |
Parking
Land
|
Acreage
|
No |
|
Sewer
|
Sanitary Sewer |
Rooms
| Level |
Type |
Length |
Width |
Dimensions |
|
Second Level |
Primary Bedroom |
5.49 m |
4.27 m |
5.49 m x 4.27 m |
|
Second Level |
Bedroom 2 |
3.35 m |
3.35 m |
3.35 m x 3.35 m |
|
Second Level |
Bedroom 3 |
3.35 m |
3.35 m |
3.35 m x 3.35 m |
|
Second Level |
Bedroom 4 |
3.66 m |
3.76 m |
3.66 m x 3.76 m |
|
Main Level |
Living Room |
3.66 m |
6.55 m |
3.66 m x 6.55 m |
|
Main Level |
Dining Room |
3.66 m |
6.55 m |
3.66 m x 6.55 m |
|
Main Level |
Kitchen |
3.66 m |
3.51 m |
3.66 m x 3.51 m |
|
Main Level |
Family Room |
3.66 m |
6.6 m |
3.66 m x 6.6 m |
https://www.realtor.ca/real-estate/28870464/23-escapade-drive-richmond-hill-jefferson-jefferson

