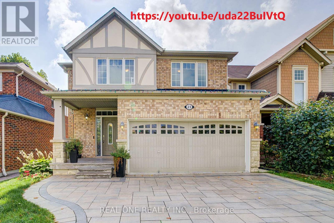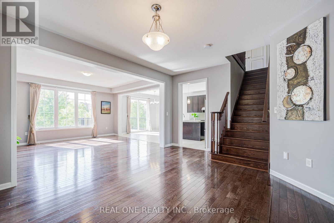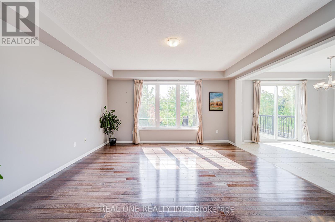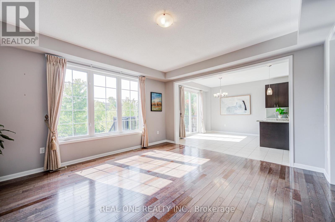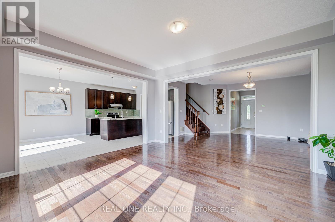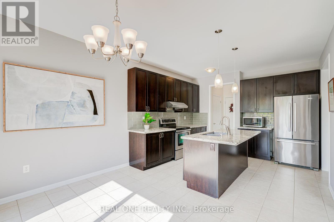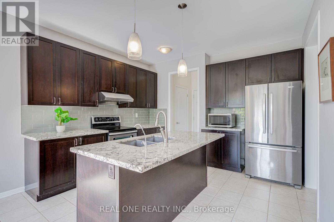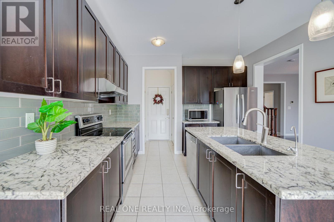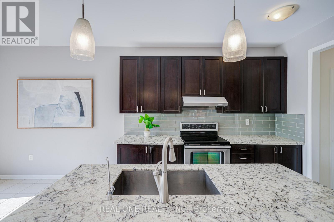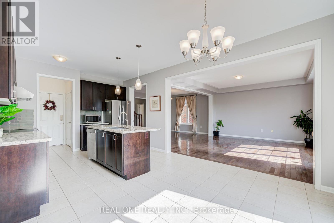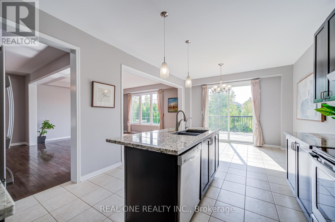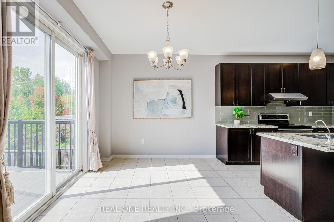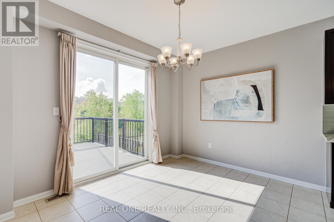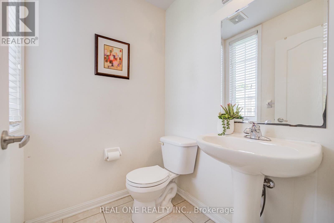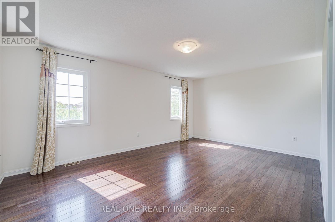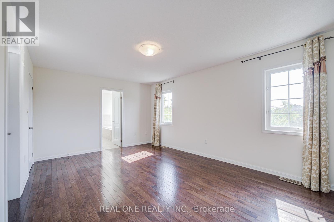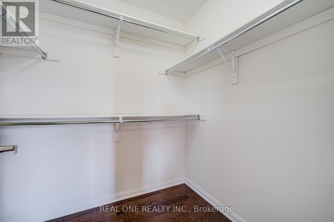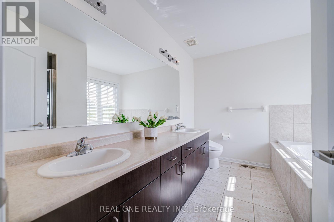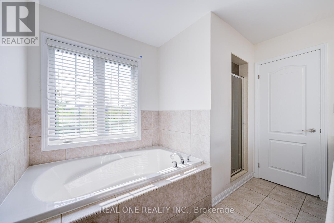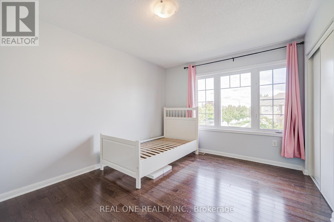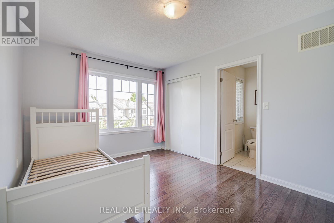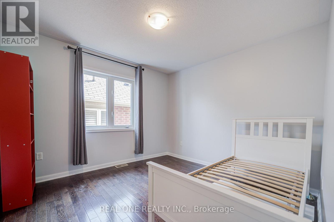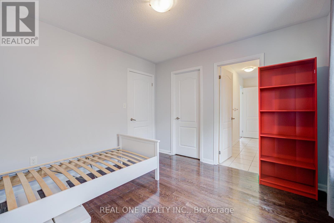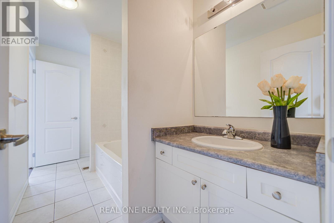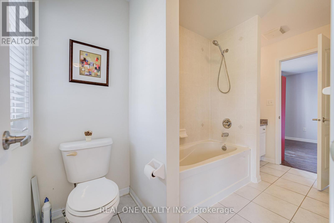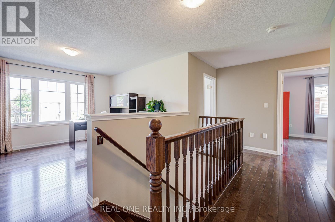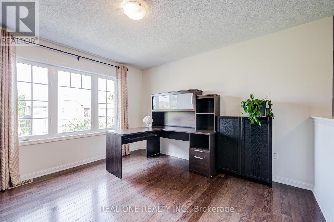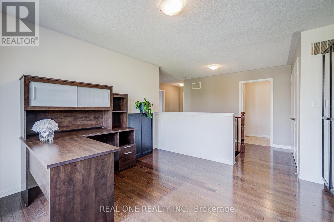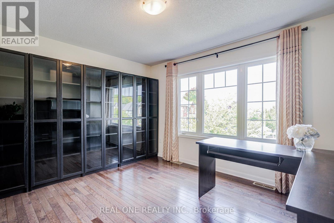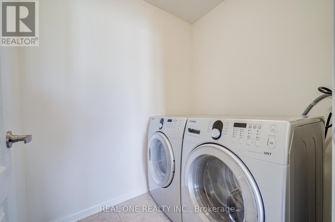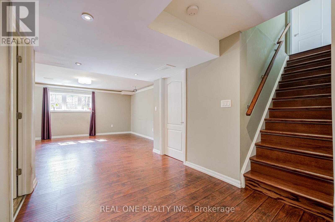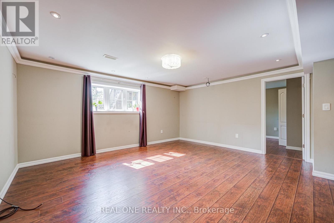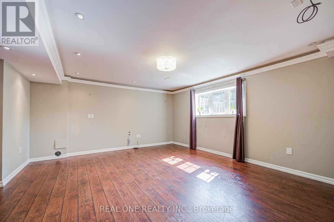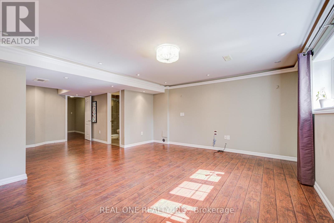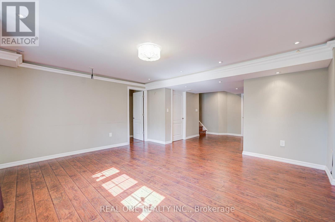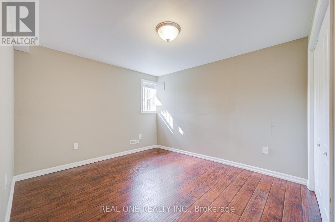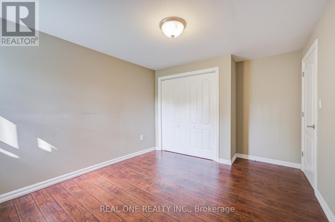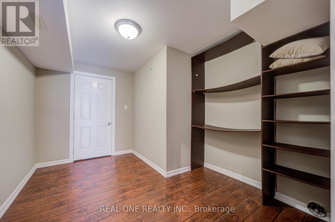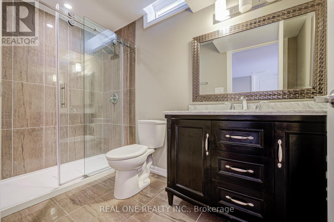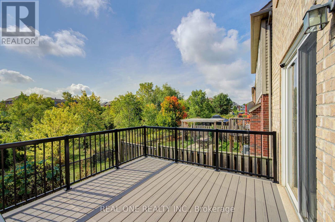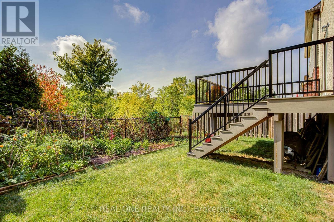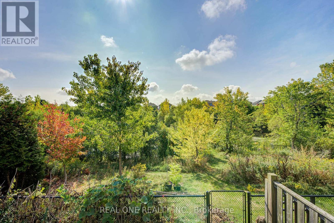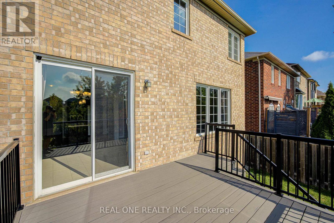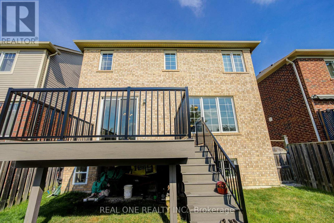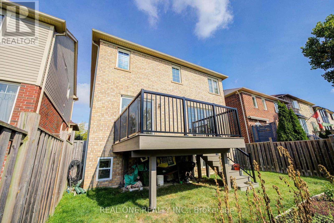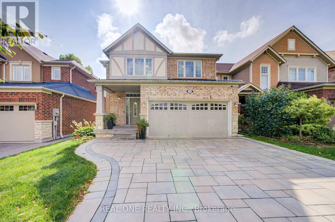4 Bedroom
4 Bathroom
2,000 - 2,500 ft2
Central Air Conditioning
Forced Air
$3,700 Monthly
Rare find! Premium lot backing directly onto a pond! This stunning carpet-free south facing detached home features 3+1 bedrooms, a versatile 2nd floor loft/office and 3.5 bathrooms . Located in the prestigious Ancaster Meadowlands. Perfectly positioned in the most desirable middle section of the pond, it offers exceptional privacy and breathtaking views.The main floor boasts 9-ft ceilings and an open-concept dining and family room with expansive south-facing windows overlooking the lush pond. The chefs kitchen is beautifully appointed with rich dark solid wood cabinets, a large center island, granite countertops, backsplash, and stainless steel appliances. A bright breakfast area leads to the backyard deck perfect for morning coffee and the first rays of the day. Upstairs, you'll find three spacious bedrooms plus an open loft/office. The primary suite showcases pond views, a large walk-in closet, and a luxurious ensuite with double sinks, stand shower, and a soaker tub. Two additional bedrooms share a convenient Jack-and-Jill bathroom, each with semi-ensuite access. The loft/office, complete with a large desk and bookshelves, makes working from home effortless.Convenient 2nd floor Laundry. The finished basement offers a bright recreation room with large above-grade south-facing windows, a fourth bedroom with its own window and closet, and an additional den ideal as a second office or extra storage and a large cold room too!This home is equipped with water softener system,interlocking driveway, a maintenance-free composite deck, and a raised vegetable garden overlooking the serene pond. Enjoy your dream south-facing backyard with year-round natural scenery and tranquil pond views! Tenant is responsible for Water,Electricity and Gas. Landlord pays for hot water tank rental. Available immediately! (id:53661)
Property Details
|
MLS® Number
|
X12427824 |
|
Property Type
|
Single Family |
|
Community Name
|
Meadowlands |
|
Features
|
Carpet Free, In Suite Laundry |
|
Parking Space Total
|
4 |
Building
|
Bathroom Total
|
4 |
|
Bedrooms Above Ground
|
3 |
|
Bedrooms Below Ground
|
1 |
|
Bedrooms Total
|
4 |
|
Age
|
16 To 30 Years |
|
Appliances
|
Dishwasher, Garage Door Opener, Microwave, Stove, Water Softener, Window Coverings, Refrigerator |
|
Basement Development
|
Finished |
|
Basement Type
|
N/a (finished) |
|
Construction Style Attachment
|
Detached |
|
Cooling Type
|
Central Air Conditioning |
|
Exterior Finish
|
Brick |
|
Flooring Type
|
Hardwood |
|
Foundation Type
|
Poured Concrete |
|
Half Bath Total
|
1 |
|
Heating Fuel
|
Natural Gas |
|
Heating Type
|
Forced Air |
|
Stories Total
|
2 |
|
Size Interior
|
2,000 - 2,500 Ft2 |
|
Type
|
House |
|
Utility Water
|
Municipal Water |
Parking
Land
|
Acreage
|
No |
|
Sewer
|
Sanitary Sewer |
|
Size Depth
|
90 Ft ,2 In |
|
Size Frontage
|
26 Ft ,2 In |
|
Size Irregular
|
26.2 X 90.2 Ft |
|
Size Total Text
|
26.2 X 90.2 Ft |
Rooms
| Level |
Type |
Length |
Width |
Dimensions |
|
Second Level |
Primary Bedroom |
5.38 m |
3.66 m |
5.38 m x 3.66 m |
|
Second Level |
Bedroom 2 |
3.05 m |
3.91 m |
3.05 m x 3.91 m |
|
Second Level |
Bedroom 3 |
3.1 m |
3.35 m |
3.1 m x 3.35 m |
|
Second Level |
Loft |
3.66 m |
3.86 m |
3.66 m x 3.86 m |
|
Basement |
Den |
3 m |
2.3 m |
3 m x 2.3 m |
|
Basement |
Recreational, Games Room |
9.5 m |
4 m |
9.5 m x 4 m |
|
Basement |
Bedroom 4 |
3.7 m |
3 m |
3.7 m x 3 m |
|
Ground Level |
Great Room |
4.72 m |
4.27 m |
4.72 m x 4.27 m |
|
Ground Level |
Dining Room |
4.78 m |
3.81 m |
4.78 m x 3.81 m |
|
Ground Level |
Kitchen |
3.68 m |
3.51 m |
3.68 m x 3.51 m |
|
Ground Level |
Eating Area |
3.68 m |
2.9 m |
3.68 m x 2.9 m |
https://www.realtor.ca/real-estate/28915654/23-cranston-street-hamilton-meadowlands-meadowlands

