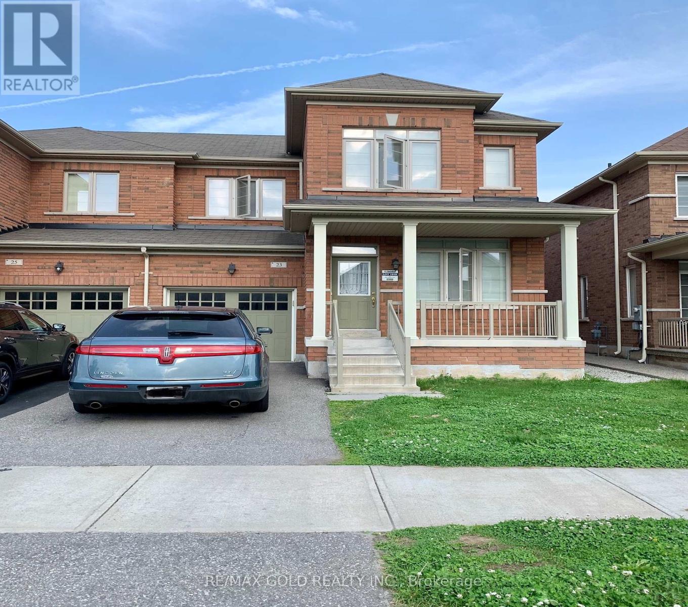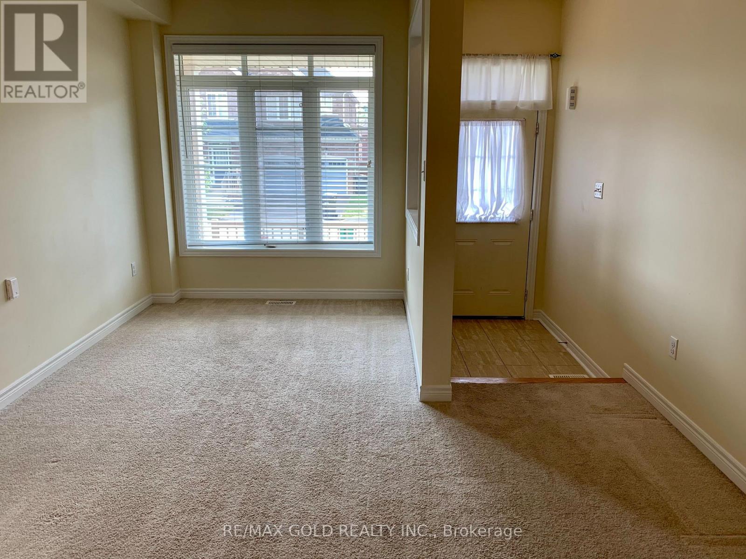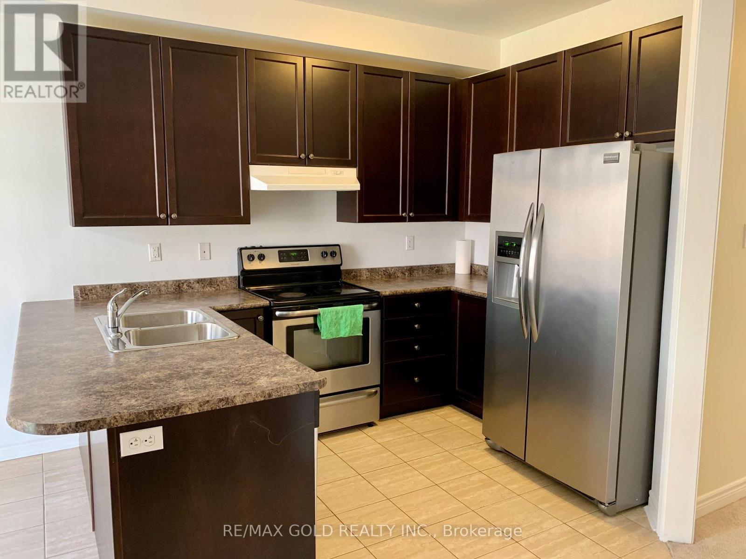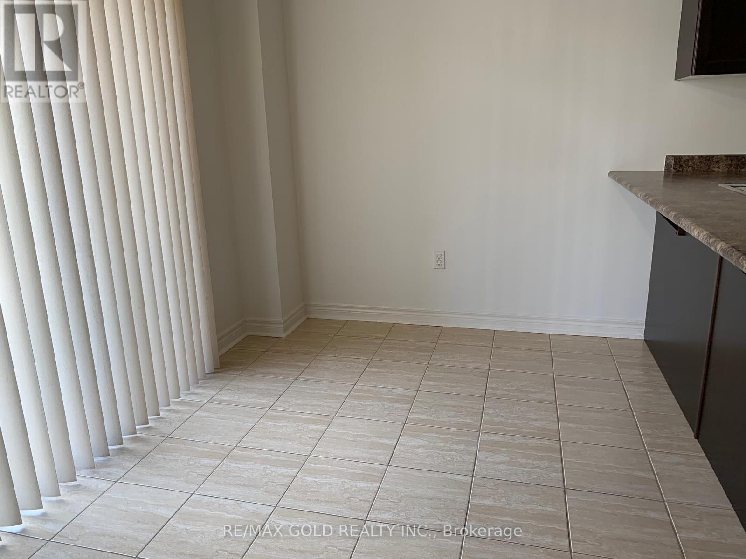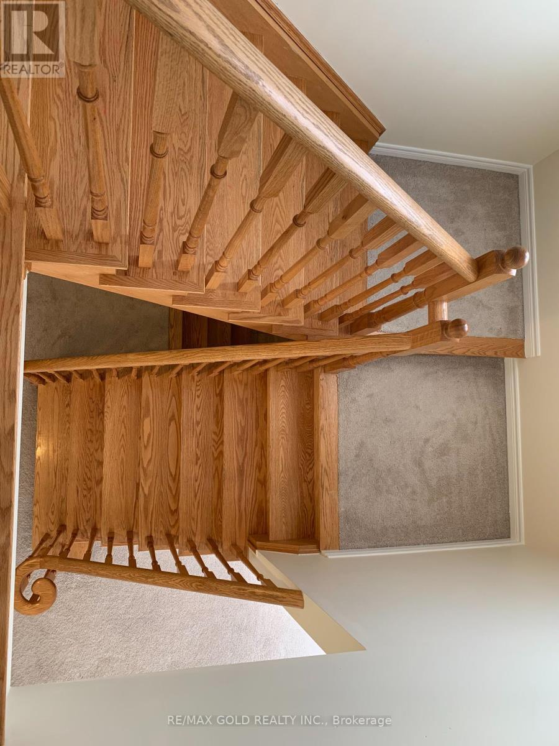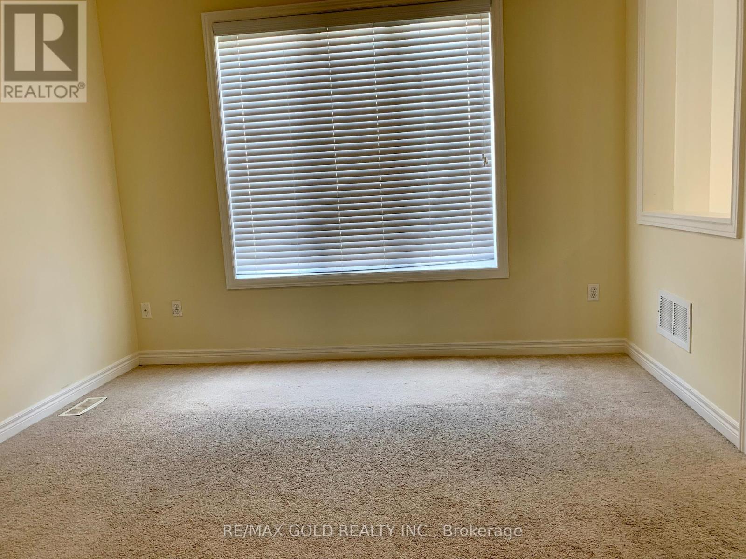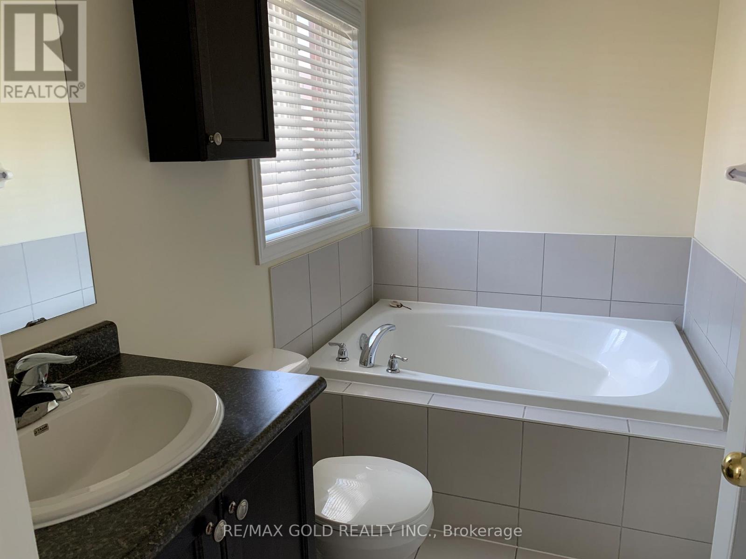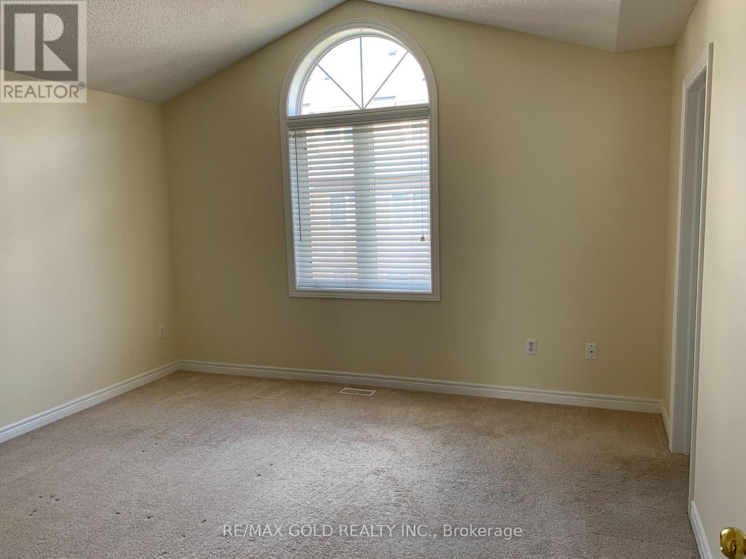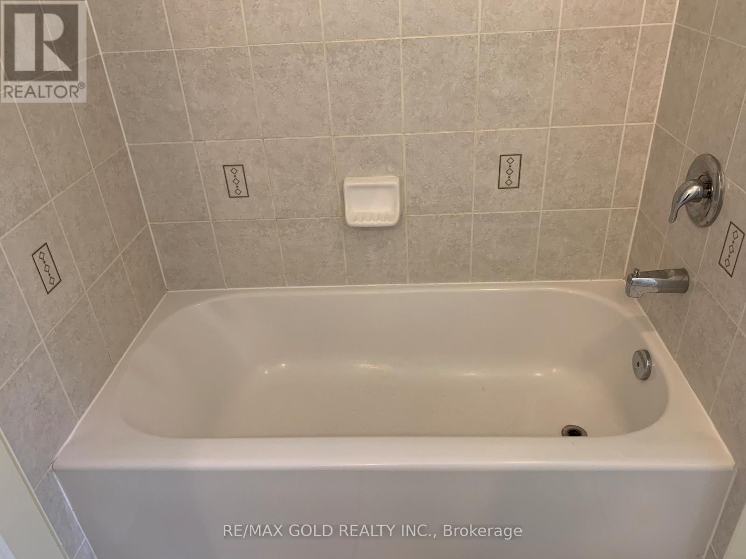4 Bedroom
3 Bathroom
1,500 - 2,000 ft2
Central Air Conditioning
Forced Air
$3,100 Monthly
!! Beautiful Semi-Detached In A Very High Demand Area Available For Lease. Spacious 4 Bedrooms 3 Washrooms Separate Living Room & Family Room. Close To All Amenities Mount Pleasant Go Station, Place Of Worship, Soccer Fields, Public Transit & School. Tenant Responsible For 70% Utilities.Basement Is Not Included In Lease. No Pets ,No Smoking. (id:53661)
Property Details
|
MLS® Number
|
W12391347 |
|
Property Type
|
Single Family |
|
Community Name
|
Northwest Brampton |
|
Amenities Near By
|
Park, Place Of Worship, Public Transit, Schools |
|
Parking Space Total
|
2 |
|
View Type
|
View |
Building
|
Bathroom Total
|
3 |
|
Bedrooms Above Ground
|
4 |
|
Bedrooms Total
|
4 |
|
Appliances
|
Garage Door Opener Remote(s), Dishwasher, Dryer, Stove, Washer, Refrigerator |
|
Construction Style Attachment
|
Semi-detached |
|
Cooling Type
|
Central Air Conditioning |
|
Exterior Finish
|
Brick |
|
Flooring Type
|
Carpeted, Ceramic |
|
Foundation Type
|
Poured Concrete |
|
Half Bath Total
|
1 |
|
Heating Fuel
|
Natural Gas |
|
Heating Type
|
Forced Air |
|
Stories Total
|
2 |
|
Size Interior
|
1,500 - 2,000 Ft2 |
|
Type
|
House |
|
Utility Water
|
Municipal Water |
Parking
Land
|
Acreage
|
No |
|
Land Amenities
|
Park, Place Of Worship, Public Transit, Schools |
|
Sewer
|
Septic System |
|
Size Depth
|
93 Ft |
|
Size Frontage
|
28 Ft |
|
Size Irregular
|
28 X 93 Ft |
|
Size Total Text
|
28 X 93 Ft |
Rooms
| Level |
Type |
Length |
Width |
Dimensions |
|
Second Level |
Primary Bedroom |
4.51 m |
4.02 m |
4.51 m x 4.02 m |
|
Second Level |
Bedroom 2 |
4.08 m |
3.04 m |
4.08 m x 3.04 m |
|
Second Level |
Bedroom 3 |
3.78 m |
3.23 m |
3.78 m x 3.23 m |
|
Second Level |
Bedroom 4 |
2.8 m |
2.74 m |
2.8 m x 2.74 m |
|
Main Level |
Living Room |
5.52 m |
3.78 m |
5.52 m x 3.78 m |
|
Main Level |
Dining Room |
5.52 m |
3.78 m |
5.52 m x 3.78 m |
|
Main Level |
Family Room |
4.26 m |
3.35 m |
4.26 m x 3.35 m |
|
Main Level |
Kitchen |
3.35 m |
2.87 m |
3.35 m x 2.87 m |
|
Main Level |
Eating Area |
3.35 m |
2.43 m |
3.35 m x 2.43 m |
https://www.realtor.ca/real-estate/28836201/23-baby-pointe-trail-brampton-northwest-brampton-northwest-brampton

