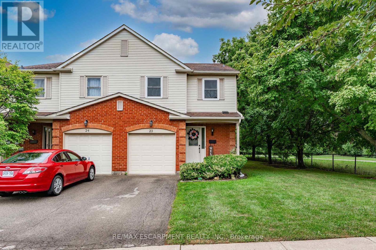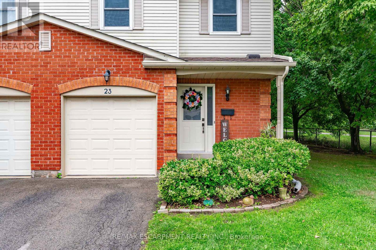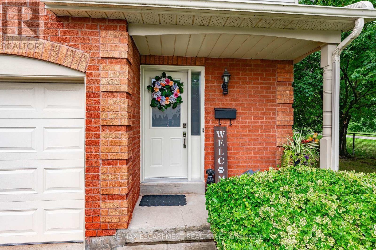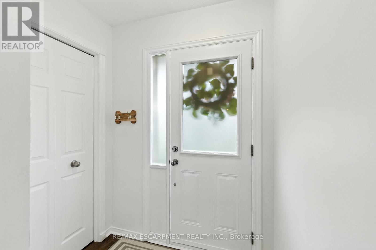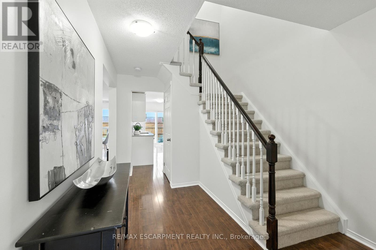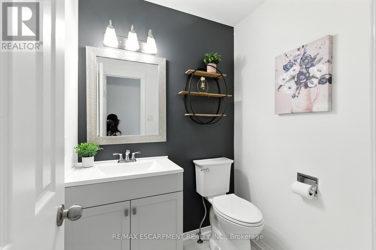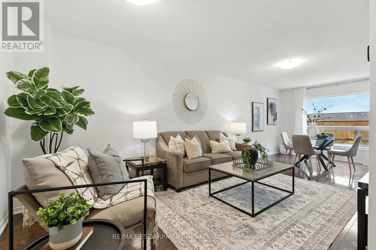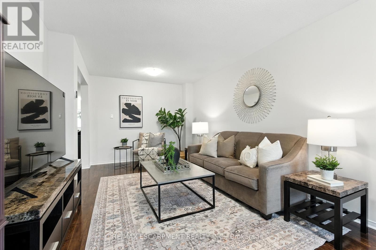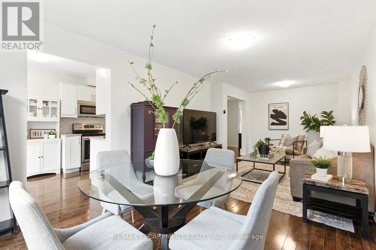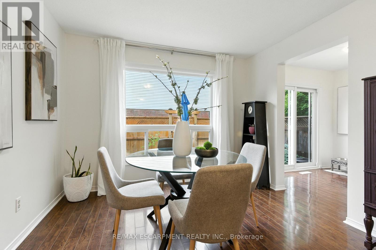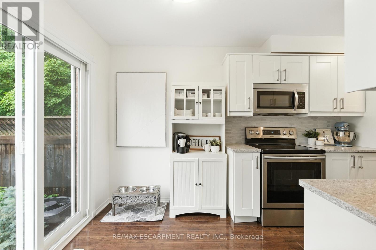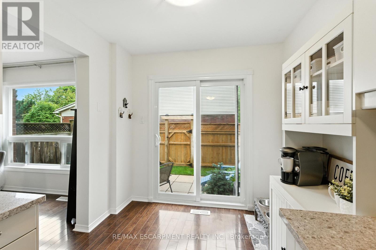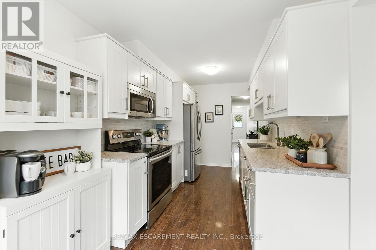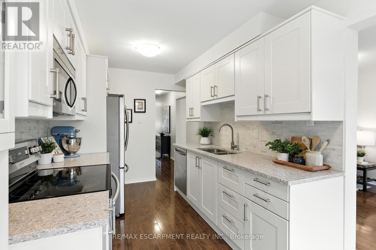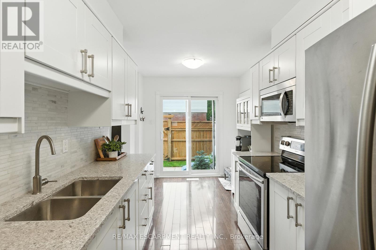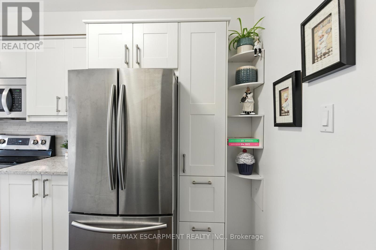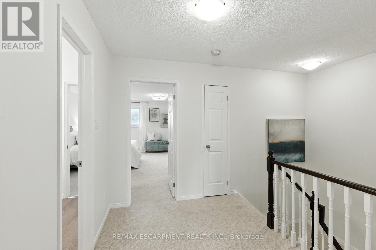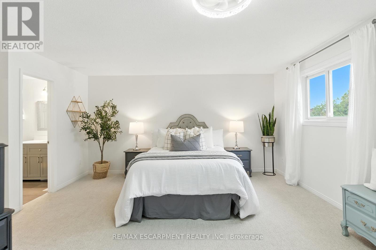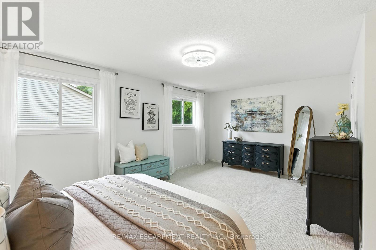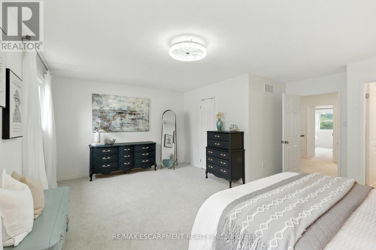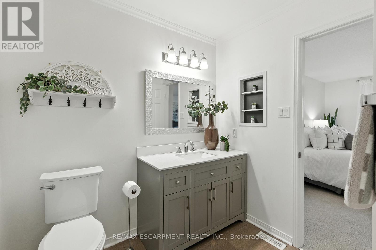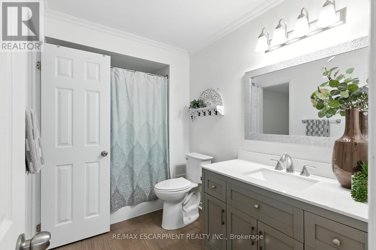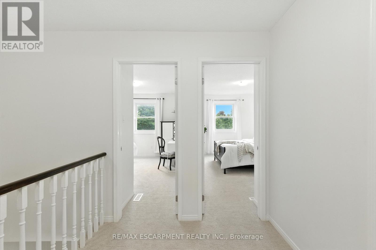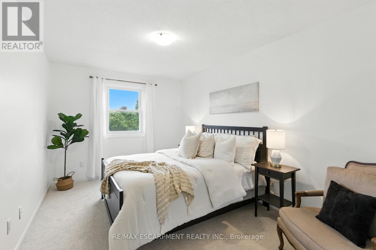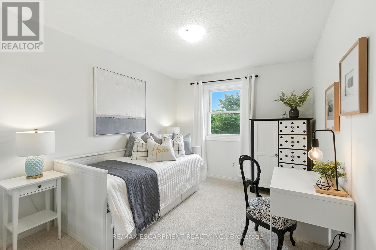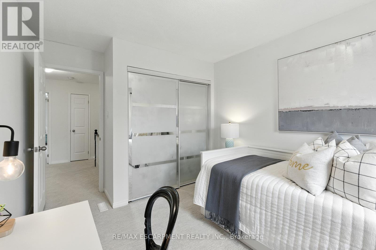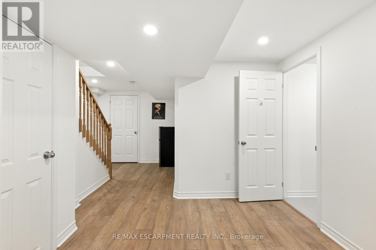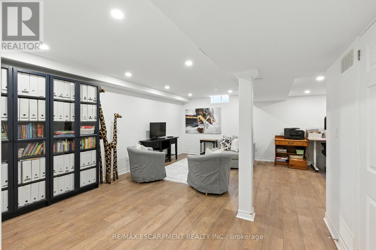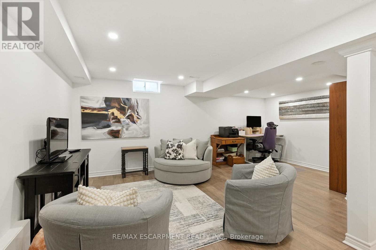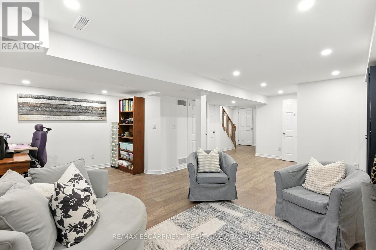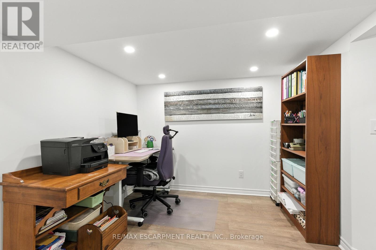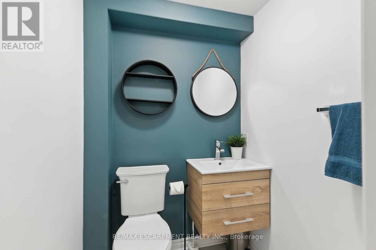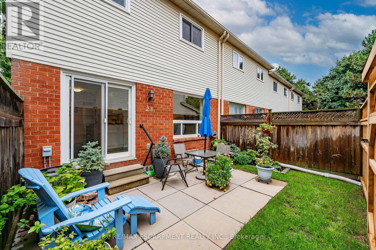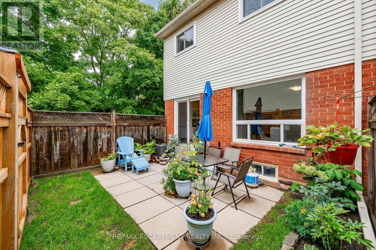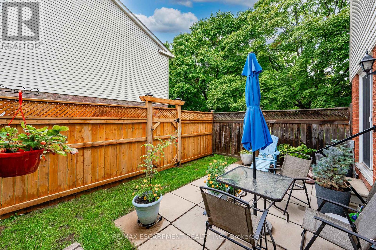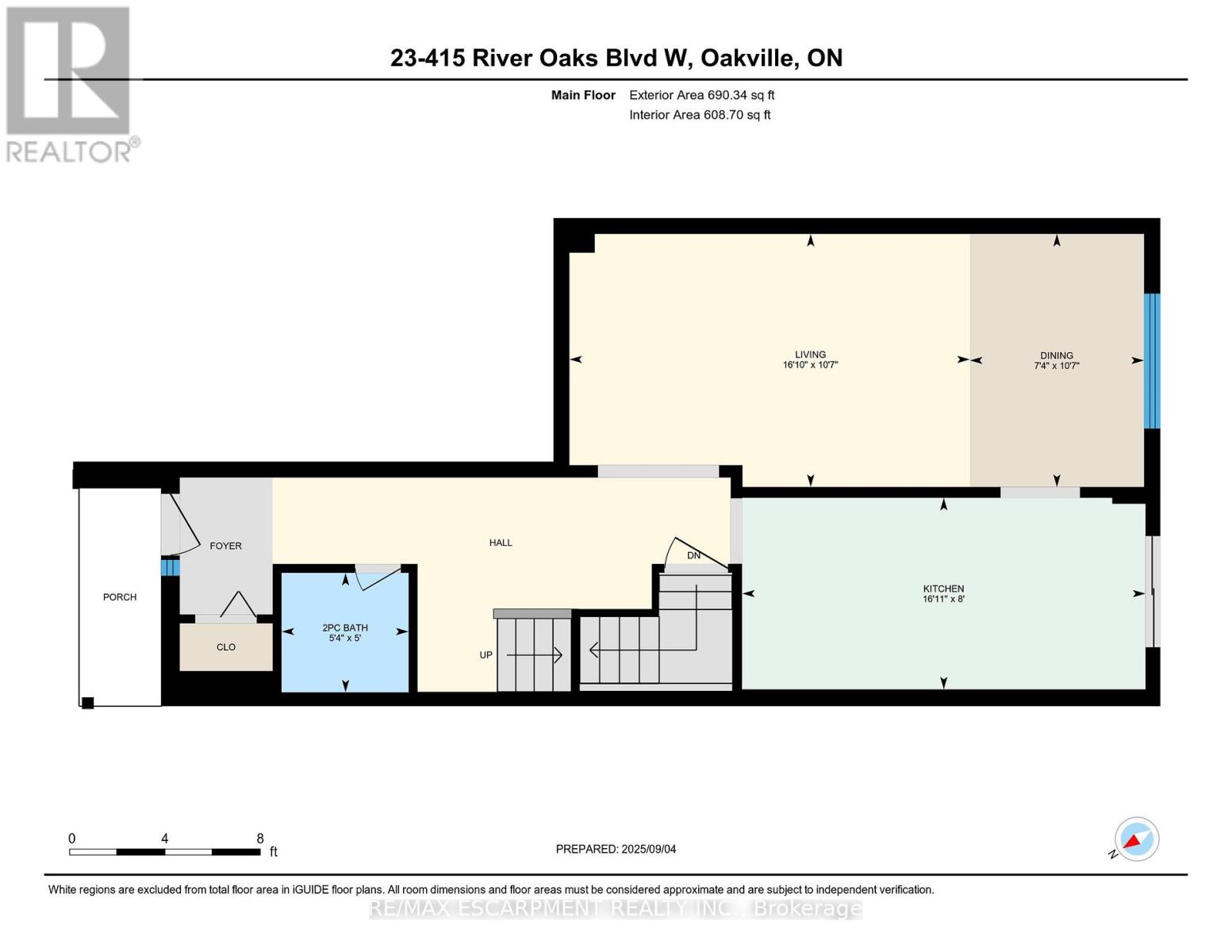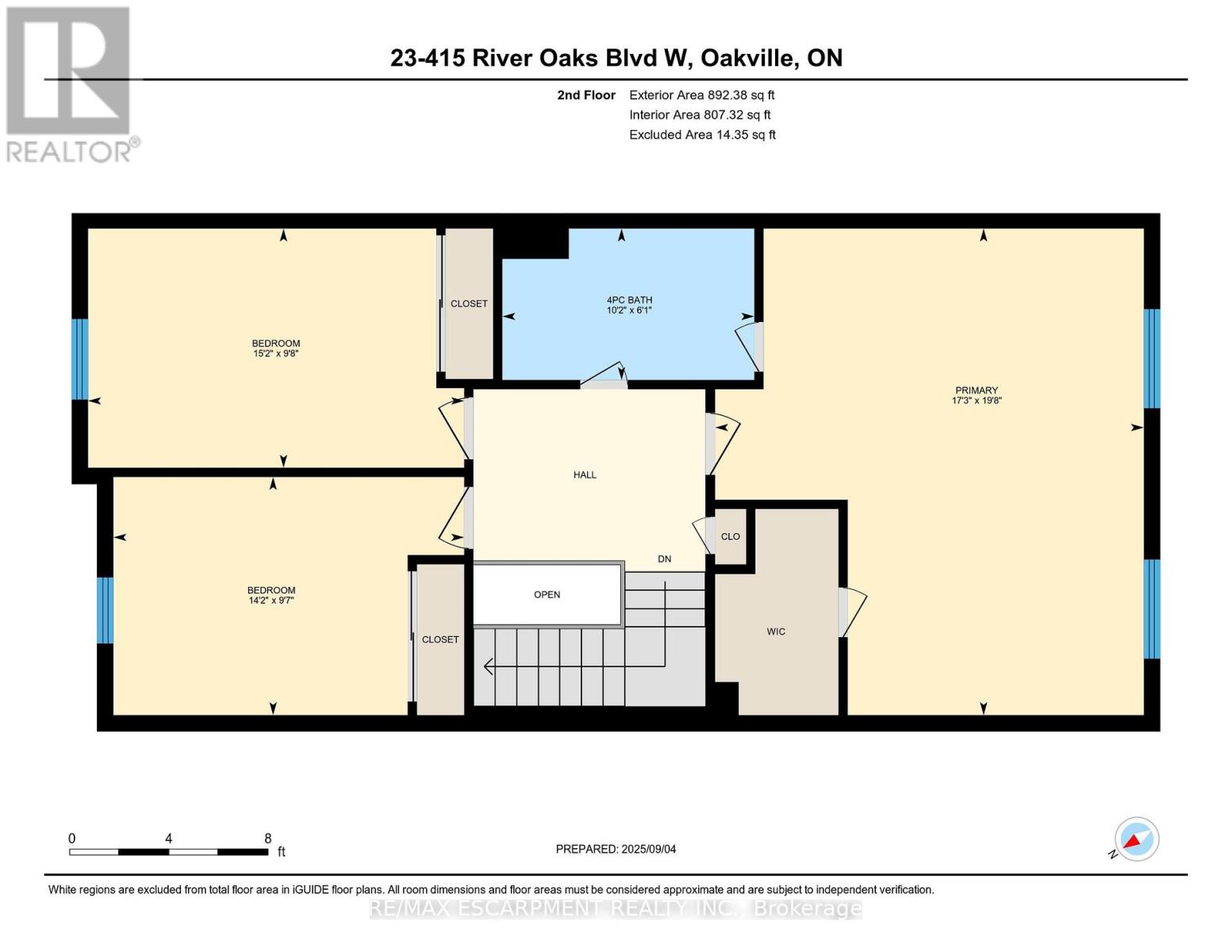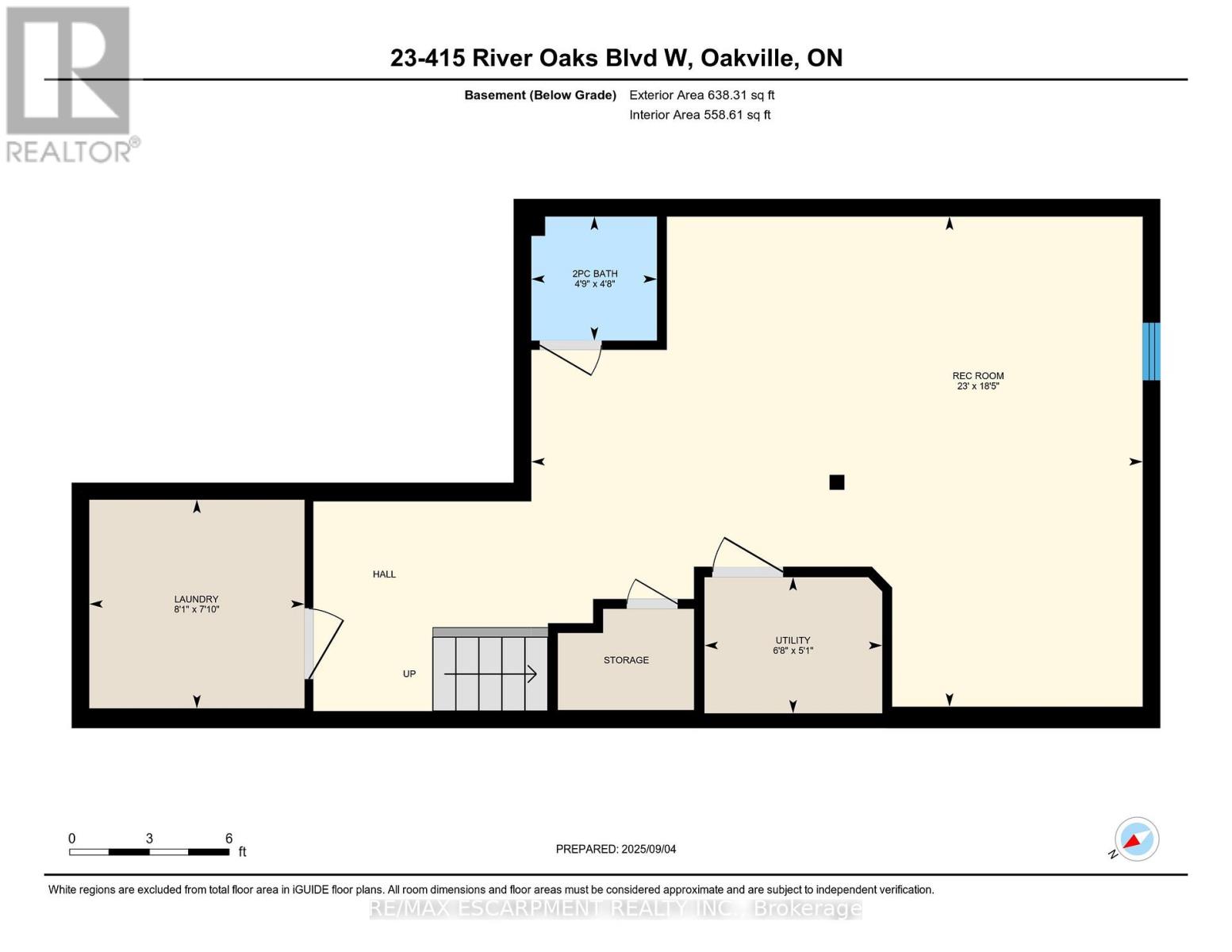3 Bedroom
3 Bathroom
1,400 - 1,599 ft2
Central Air Conditioning
Forced Air
$929,000Maintenance, Insurance, Common Area Maintenance
$510 Monthly
Welcome to this beautiful, move-in-ready, 3 bedroom, 3 bathroom end-unit townhome offering comfort, style, and a prime location. Nestled in the desirable River Oaks community, this spacious 2-storey home features a freshly painted interior and brand-new carpeting upstairs, giving the home a clean and modern feel. The bright and functional layout is enhanced by large windows that flood the space with natural light, while the end-unit positioning offers added privacy and only one shared wall. Upstairs, you'll find three generously sized bedrooms, including an oversized primary suite with walk-in closet and plenty of room to add a future ensuite bathroom, offering incredible potential for customization and increased value. Enjoy a fully finished basement, ideal for kids hanging space/ rec room, home office or additional living space. Take advantage of your private backyard oasis, perfect for relaxing or entertaining. Located just steps from scenic walking and biking trails, this home is a nature lover's dream while still being close to top-rated schools, shopping, and major commuter routes. Whether you're upsizing, downsizing, or looking for your first family home, this property checks all the boxes! (id:53661)
Property Details
|
MLS® Number
|
W12383755 |
|
Property Type
|
Single Family |
|
Community Name
|
1015 - RO River Oaks |
|
Amenities Near By
|
Hospital, Schools |
|
Community Features
|
Pet Restrictions |
|
Equipment Type
|
Water Heater |
|
Features
|
Wooded Area, In Suite Laundry |
|
Parking Space Total
|
3 |
|
Rental Equipment Type
|
Water Heater |
Building
|
Bathroom Total
|
3 |
|
Bedrooms Above Ground
|
3 |
|
Bedrooms Total
|
3 |
|
Age
|
31 To 50 Years |
|
Appliances
|
Dishwasher, Dryer, Garage Door Opener, Microwave, Stove, Washer, Refrigerator |
|
Basement Development
|
Finished |
|
Basement Type
|
Full (finished) |
|
Cooling Type
|
Central Air Conditioning |
|
Exterior Finish
|
Brick, Vinyl Siding |
|
Half Bath Total
|
2 |
|
Heating Fuel
|
Natural Gas |
|
Heating Type
|
Forced Air |
|
Stories Total
|
2 |
|
Size Interior
|
1,400 - 1,599 Ft2 |
|
Type
|
Row / Townhouse |
Parking
Land
|
Acreage
|
No |
|
Land Amenities
|
Hospital, Schools |
|
Zoning Description
|
Rm1 |
Rooms
| Level |
Type |
Length |
Width |
Dimensions |
|
Second Level |
Primary Bedroom |
5.98 m |
5.27 m |
5.98 m x 5.27 m |
|
Second Level |
Bathroom |
1.86 m |
3.1 m |
1.86 m x 3.1 m |
|
Second Level |
Bedroom 2 |
2.93 m |
4.31 m |
2.93 m x 4.31 m |
|
Second Level |
Bedroom 3 |
2.94 m |
4.62 m |
2.94 m x 4.62 m |
|
Basement |
Laundry Room |
2.39 m |
2.47 m |
2.39 m x 2.47 m |
|
Basement |
Utility Room |
1.56 m |
2.04 m |
1.56 m x 2.04 m |
|
Basement |
Bathroom |
1.42 m |
1.44 m |
1.42 m x 1.44 m |
|
Basement |
Recreational, Games Room |
5.63 m |
7.02 m |
5.63 m x 7.02 m |
|
Ground Level |
Bathroom |
1.53 m |
1.63 m |
1.53 m x 1.63 m |
|
Ground Level |
Living Room |
3.24 m |
5.12 m |
3.24 m x 5.12 m |
|
Ground Level |
Kitchen |
2.45 m |
5.16 m |
2.45 m x 5.16 m |
|
Ground Level |
Dining Room |
3.24 m |
2.23 m |
3.24 m x 2.23 m |
https://www.realtor.ca/real-estate/28820079/23-415-river-oaks-boulevard-w-oakville-ro-river-oaks-1015-ro-river-oaks

