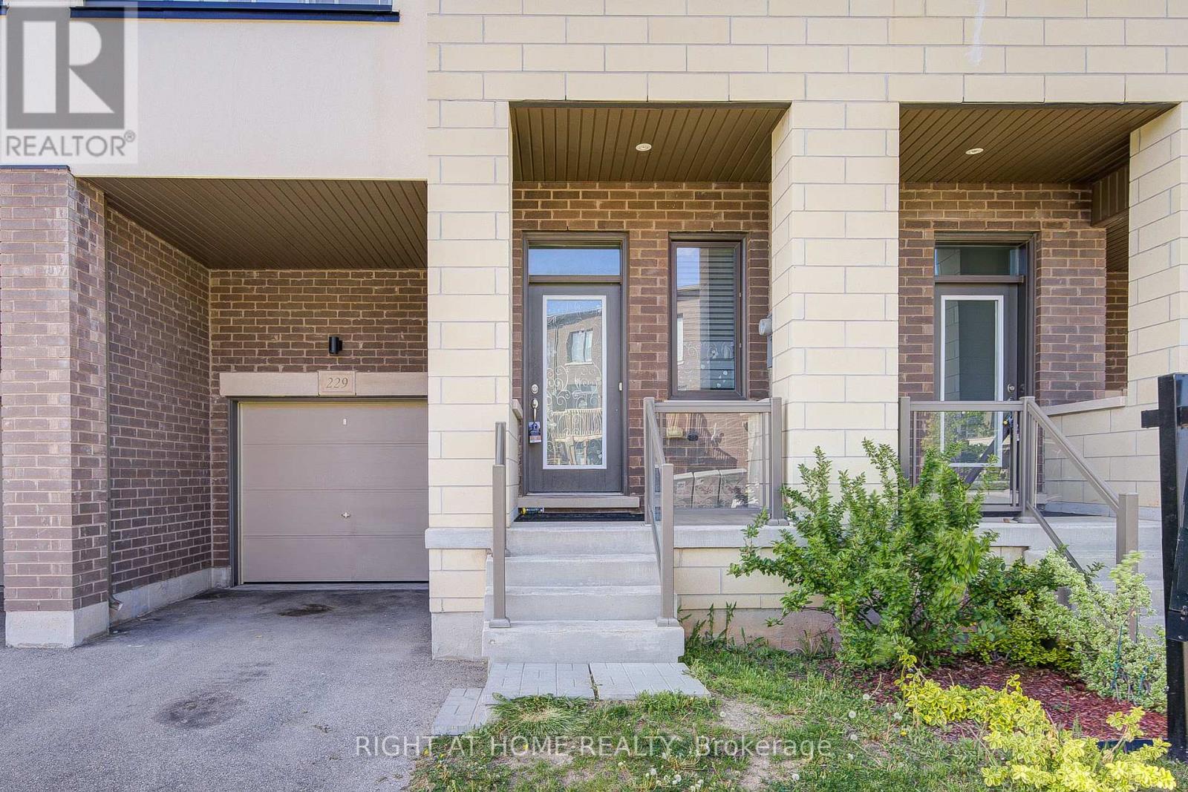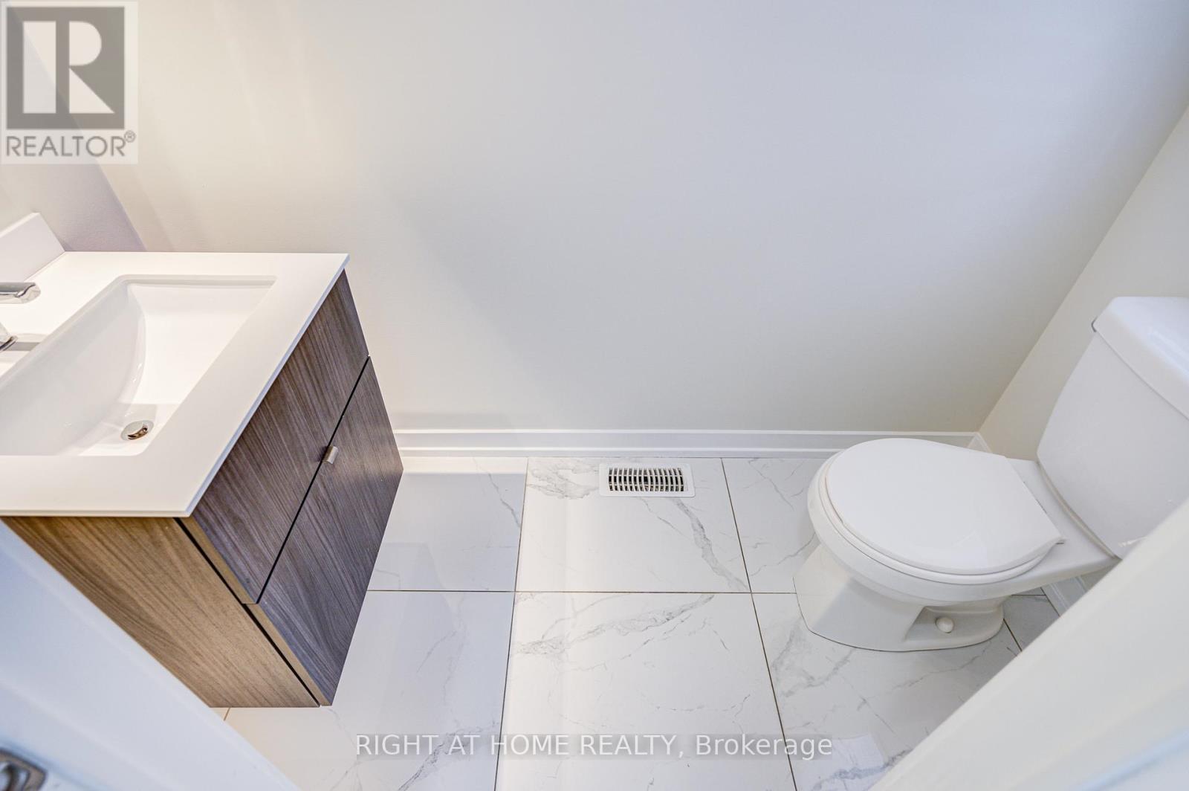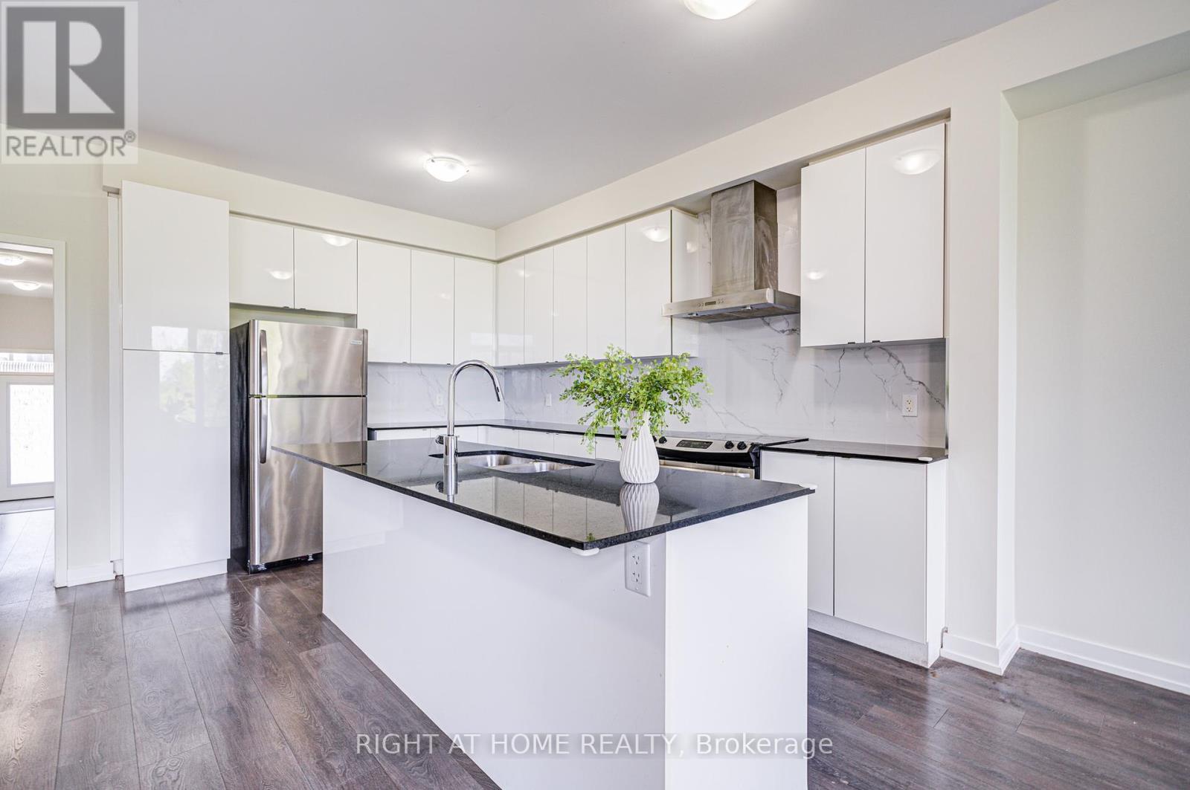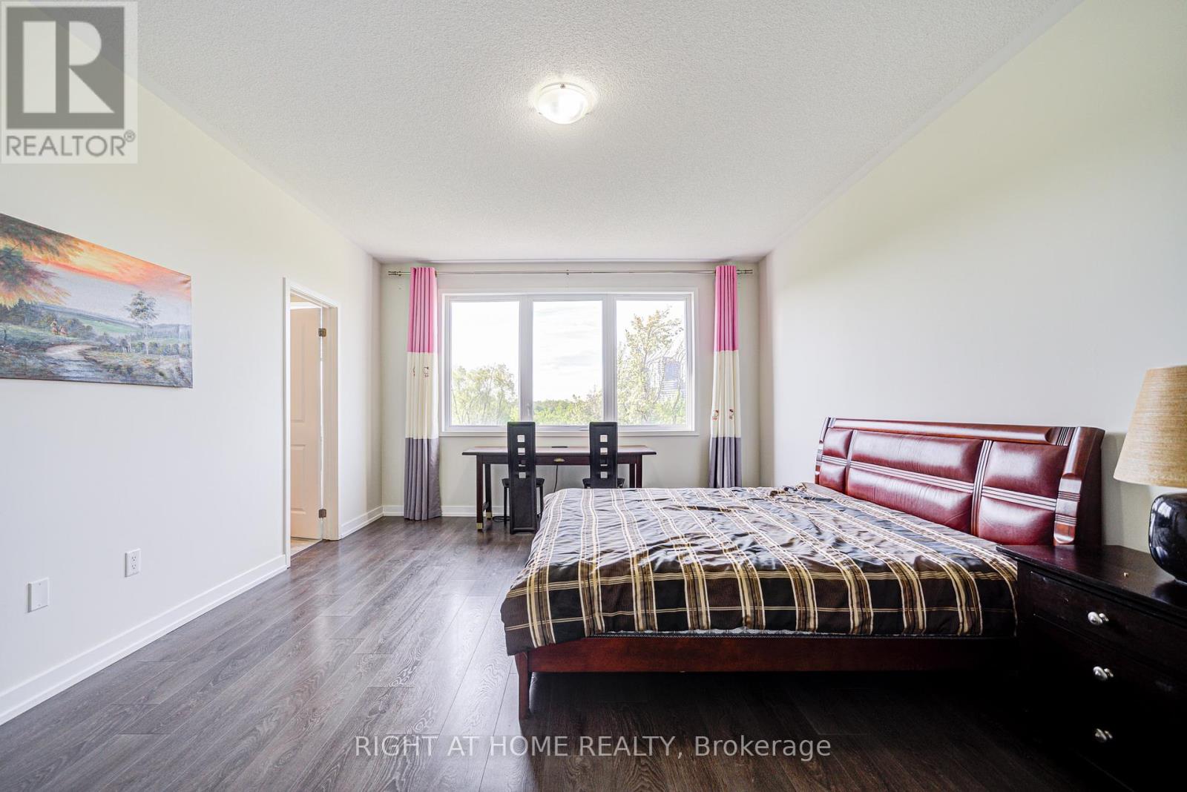4 Bedroom
4 Bathroom
2,000 - 2,500 ft2
Central Air Conditioning
Forced Air
$3,700 Monthly
Rare Ravine-Backed Freehold Townhome with Walkout Basement ! Enjoy the privacy and beauty of nature with this stunning 3+1 bedroom, 4-bathroom townhome offering over 2,300 sq ft of thoughtfully designed living space. This stylish 2-storey home features soaring 9-ft ceilings and a bright, modern layout. The expansive walkout basement includes a full bedroom and 4-piece bath ideal for guests, extended family, or a private retreat. You'll love the oversized kitchen, elegant herringbone backsplash, and quartz counter tops, perfect for both cooking and entertaining. The open-concept living and dining areas are warm and welcoming, while a large storage room adds practical convenience. Set in a sought-after neighborhood and backing directly onto a tranquil ravine, this is a home that truly has it all. (id:53661)
Property Details
|
MLS® Number
|
W12161812 |
|
Property Type
|
Single Family |
|
Community Name
|
1008 - GO Glenorchy |
|
Features
|
Carpet Free |
|
Parking Space Total
|
2 |
Building
|
Bathroom Total
|
4 |
|
Bedrooms Above Ground
|
4 |
|
Bedrooms Total
|
4 |
|
Basement Development
|
Finished |
|
Basement Features
|
Walk Out |
|
Basement Type
|
N/a (finished) |
|
Construction Style Attachment
|
Attached |
|
Cooling Type
|
Central Air Conditioning |
|
Exterior Finish
|
Stucco |
|
Flooring Type
|
Laminate |
|
Foundation Type
|
Concrete |
|
Half Bath Total
|
1 |
|
Heating Fuel
|
Natural Gas |
|
Heating Type
|
Forced Air |
|
Stories Total
|
2 |
|
Size Interior
|
2,000 - 2,500 Ft2 |
|
Type
|
Row / Townhouse |
|
Utility Water
|
Municipal Water |
Parking
Land
|
Acreage
|
No |
|
Sewer
|
Sanitary Sewer |
|
Size Depth
|
82 Ft |
|
Size Frontage
|
20 Ft |
|
Size Irregular
|
20 X 82 Ft |
|
Size Total Text
|
20 X 82 Ft |
Rooms
| Level |
Type |
Length |
Width |
Dimensions |
|
Second Level |
Primary Bedroom |
5.5 m |
4.2 m |
5.5 m x 4.2 m |
|
Second Level |
Bedroom 2 |
5.97 m |
3.39 m |
5.97 m x 3.39 m |
|
Second Level |
Bedroom 3 |
4.44 m |
3.14 m |
4.44 m x 3.14 m |
|
Basement |
Recreational, Games Room |
8.06 m |
4.16 m |
8.06 m x 4.16 m |
|
Basement |
Bedroom 4 |
2.82 m |
2.74 m |
2.82 m x 2.74 m |
|
Main Level |
Living Room |
5.95 m |
3.26 m |
5.95 m x 3.26 m |
|
Main Level |
Dining Room |
4.77 m |
2.74 m |
4.77 m x 2.74 m |
|
Main Level |
Kitchen |
4.17 m |
2.64 m |
4.17 m x 2.64 m |
https://www.realtor.ca/real-estate/28342663/229-fowley-drive-oakville-go-glenorchy-1008-go-glenorchy















































