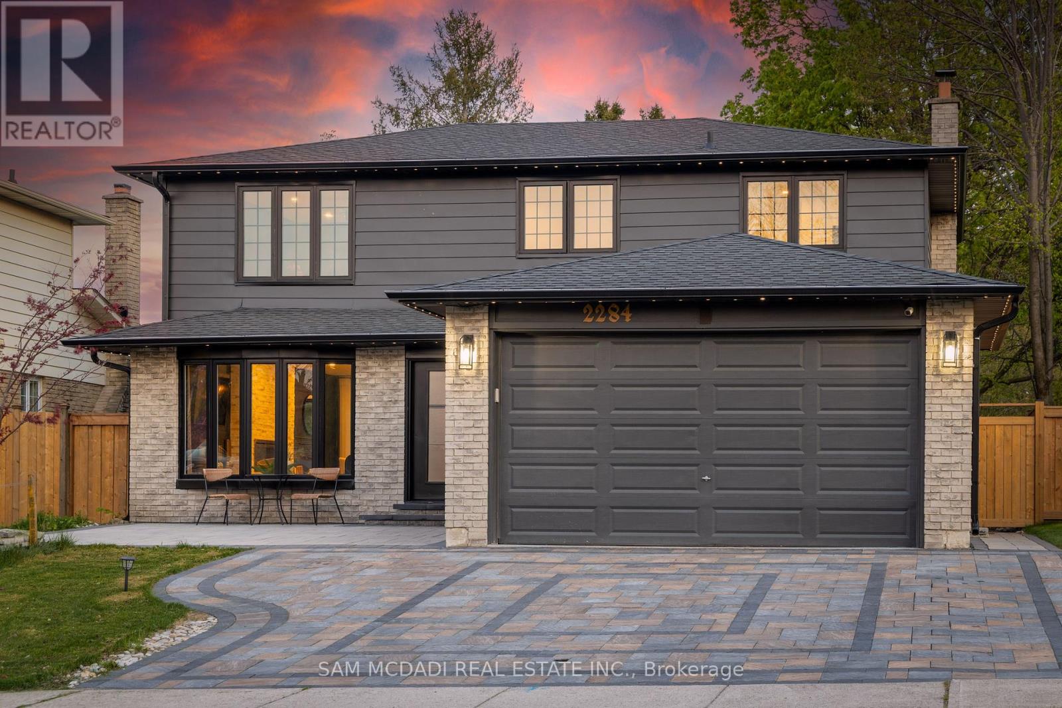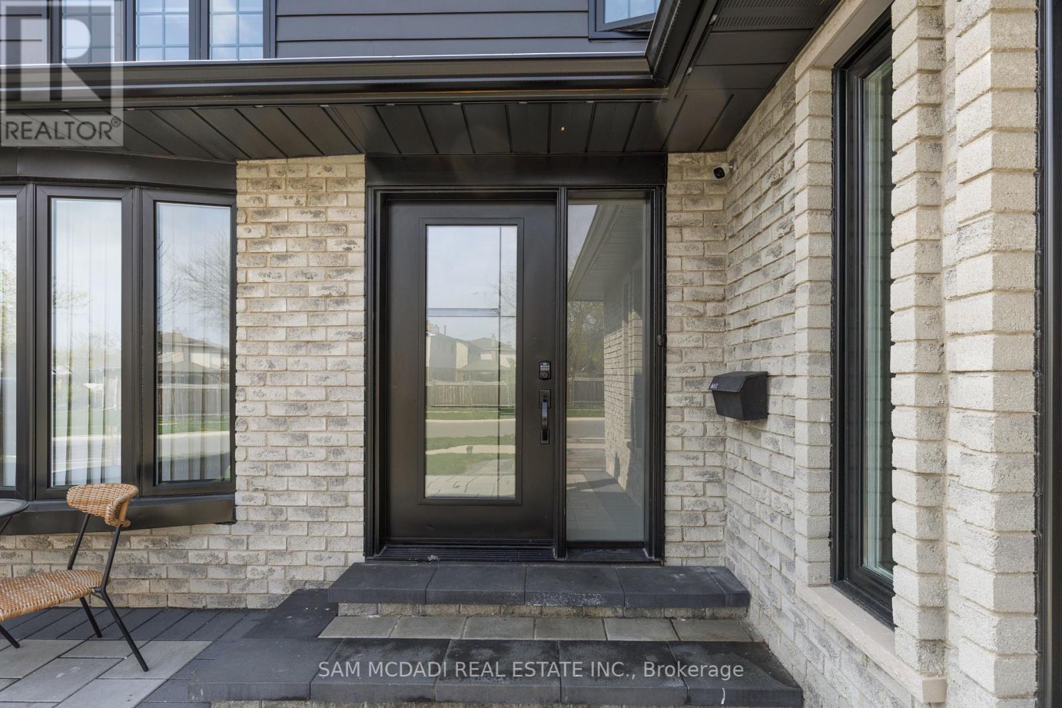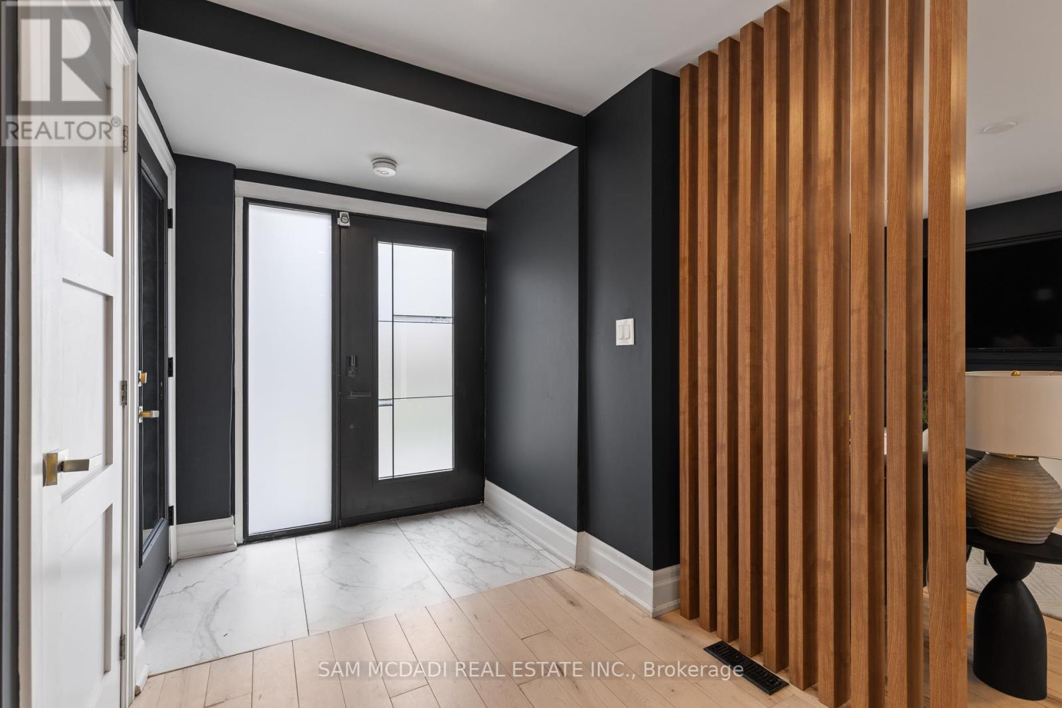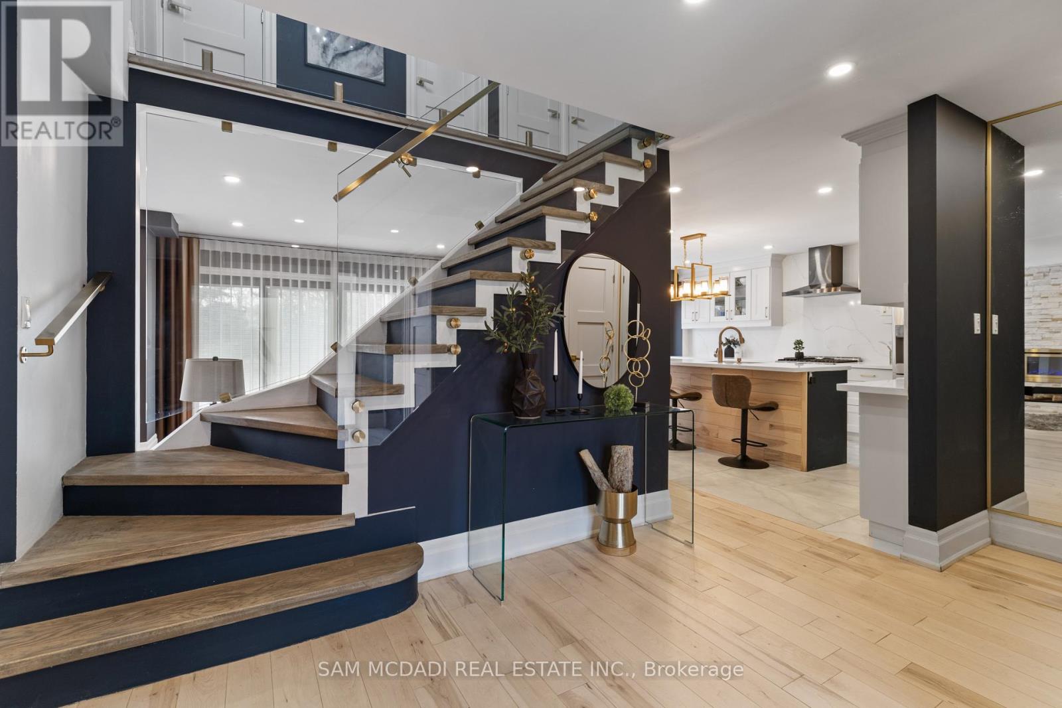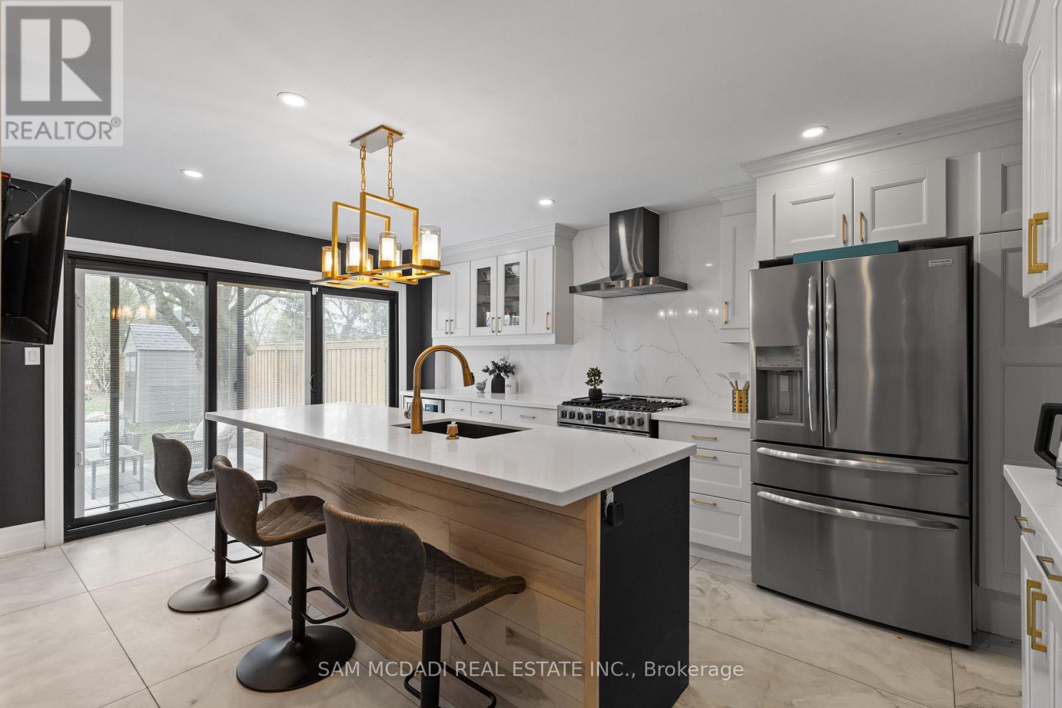5 Bedroom
4 Bathroom
1,500 - 2,000 ft2
Fireplace
Central Air Conditioning
Forced Air
$1,695,000
Burlington Multi-Family Gem Fully Renovated 5-Bedroom with Income Potential! A rare opportunity to own a beautifully upgraded detached home in the heart of Brant Hills! This stunning property features 5 spacious bedrooms, 4 modern bathrooms, and 2 full kitchens, ideal for multi-generational living or rental income. The fully finished lower level includes a separate entrance and private suite perfect as an in-law suite or legal apartment (buyer to verify). Over $500k in luxury renovations, separate entrances for upper and lower units, large backyard with pool potential, income potential of approx. $6,000 - $8,000/month, quiet, family-friendly neighbourhood with close proximity to top schools, highways, and parks. Whether you're a family looking to grow or an investor seeking strong cash flow, this home checks off every box. Act now! Priced to sell at $1,695M! (id:53661)
Property Details
|
MLS® Number
|
W12224105 |
|
Property Type
|
Single Family |
|
Neigbourhood
|
Brant Hills |
|
Community Name
|
Brant Hills |
|
Amenities Near By
|
Schools, Park, Public Transit |
|
Community Features
|
Community Centre |
|
Features
|
Guest Suite |
|
Parking Space Total
|
5 |
Building
|
Bathroom Total
|
4 |
|
Bedrooms Above Ground
|
4 |
|
Bedrooms Below Ground
|
1 |
|
Bedrooms Total
|
5 |
|
Amenities
|
Fireplace(s) |
|
Appliances
|
Garage Door Opener Remote(s), Dishwasher, Dryer, Microwave, Oven, Stove, Washer, Window Coverings, Wine Fridge, Refrigerator |
|
Basement Features
|
Apartment In Basement, Separate Entrance |
|
Basement Type
|
N/a |
|
Construction Style Attachment
|
Detached |
|
Construction Style Other
|
Seasonal |
|
Cooling Type
|
Central Air Conditioning |
|
Exterior Finish
|
Brick, Vinyl Siding |
|
Fireplace Present
|
Yes |
|
Flooring Type
|
Vinyl, Hardwood |
|
Foundation Type
|
Poured Concrete |
|
Half Bath Total
|
1 |
|
Heating Fuel
|
Natural Gas |
|
Heating Type
|
Forced Air |
|
Stories Total
|
2 |
|
Size Interior
|
1,500 - 2,000 Ft2 |
|
Type
|
House |
|
Utility Water
|
Municipal Water |
Parking
Land
|
Acreage
|
No |
|
Fence Type
|
Fenced Yard |
|
Land Amenities
|
Schools, Park, Public Transit |
|
Sewer
|
Sanitary Sewer |
|
Size Depth
|
198 Ft ,9 In |
|
Size Frontage
|
50 Ft |
|
Size Irregular
|
50 X 198.8 Ft |
|
Size Total Text
|
50 X 198.8 Ft|under 1/2 Acre |
|
Zoning Description
|
R3.2 |
Rooms
| Level |
Type |
Length |
Width |
Dimensions |
|
Second Level |
Primary Bedroom |
3.8 m |
5.37 m |
3.8 m x 5.37 m |
|
Second Level |
Bedroom 2 |
4.31 m |
3.01 m |
4.31 m x 3.01 m |
|
Second Level |
Bedroom 3 |
3.06 m |
4.02 m |
3.06 m x 4.02 m |
|
Second Level |
Bedroom 4 |
3.04 m |
3.35 m |
3.04 m x 3.35 m |
|
Basement |
Recreational, Games Room |
8.02 m |
4.33 m |
8.02 m x 4.33 m |
|
Basement |
Bedroom 5 |
3.32 m |
5.19 m |
3.32 m x 5.19 m |
|
Basement |
Kitchen |
3.84 m |
3.91 m |
3.84 m x 3.91 m |
|
Main Level |
Kitchen |
4.32 m |
5.14 m |
4.32 m x 5.14 m |
|
Main Level |
Dining Room |
3.36 m |
2.97 m |
3.36 m x 2.97 m |
|
Main Level |
Living Room |
3.68 m |
5.5 m |
3.68 m x 5.5 m |
|
Main Level |
Family Room |
4.14 m |
3.49 m |
4.14 m x 3.49 m |
Utilities
|
Cable
|
Installed |
|
Electricity
|
Installed |
|
Sewer
|
Installed |
https://www.realtor.ca/real-estate/28475788/2284-glastonbury-road-burlington-brant-hills-brant-hills

