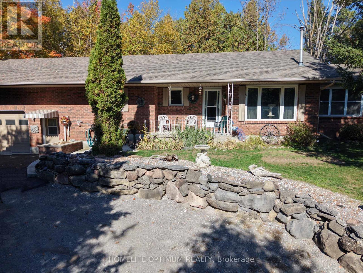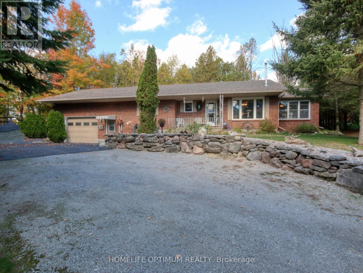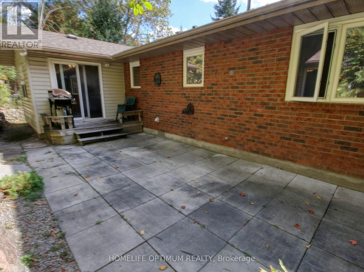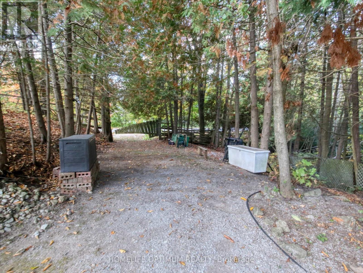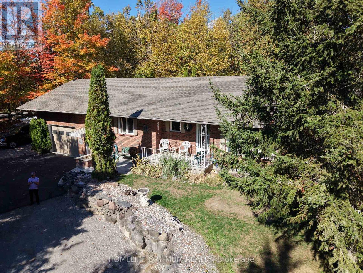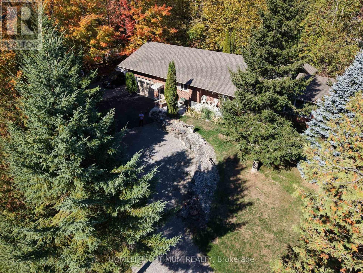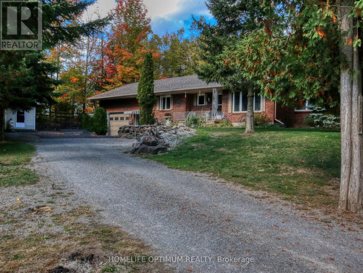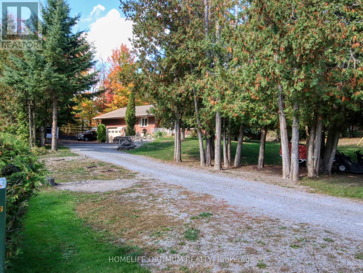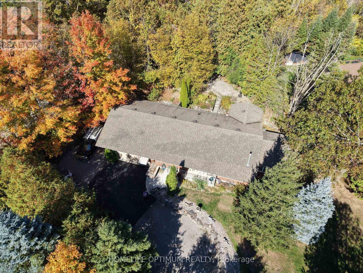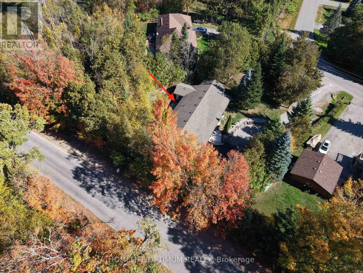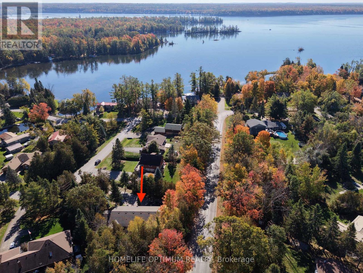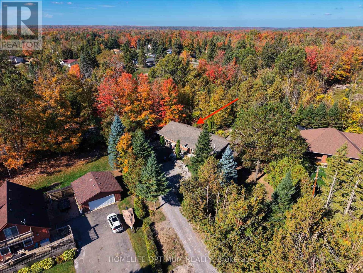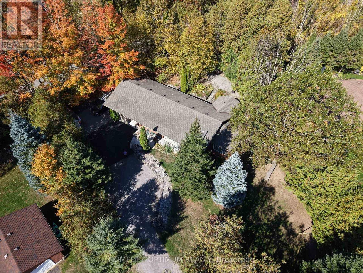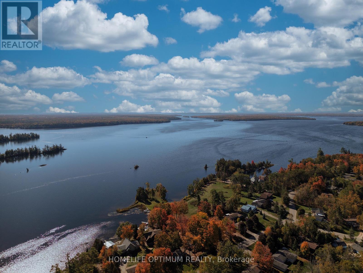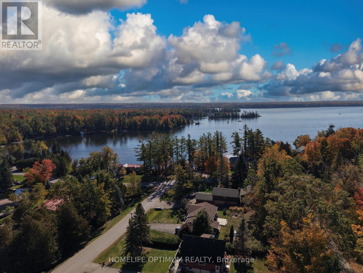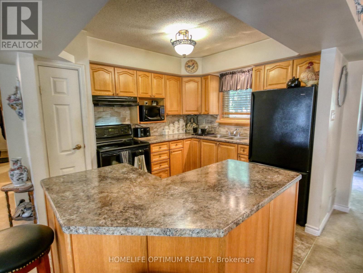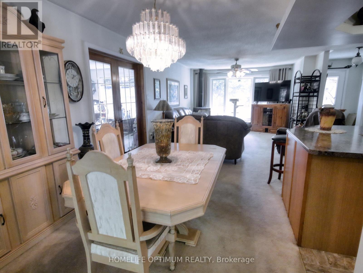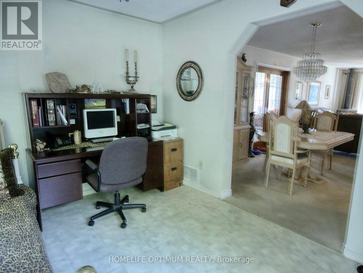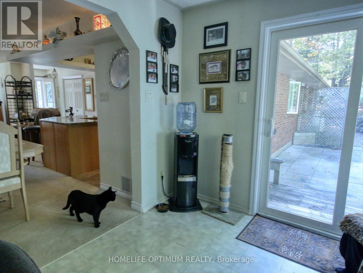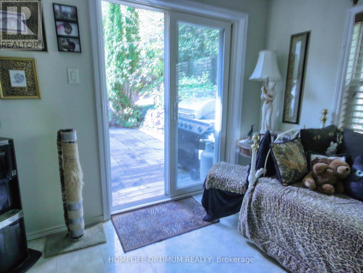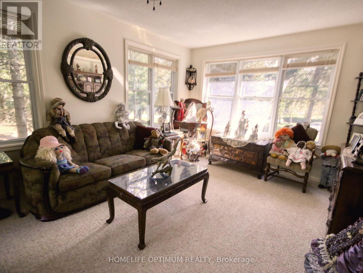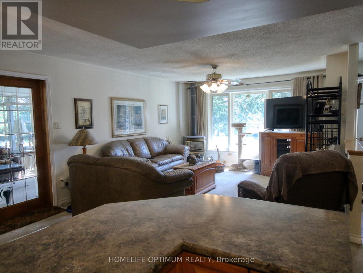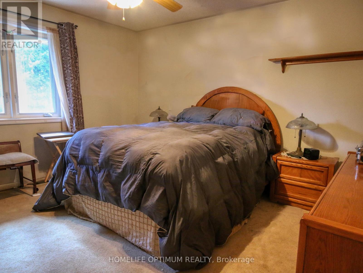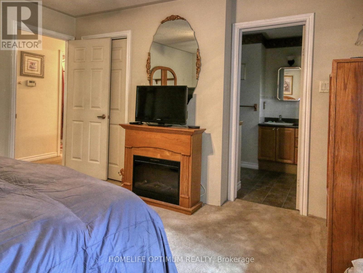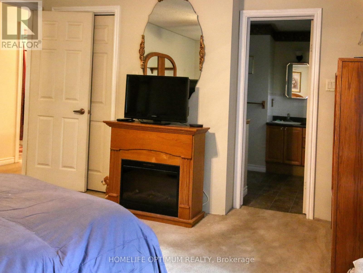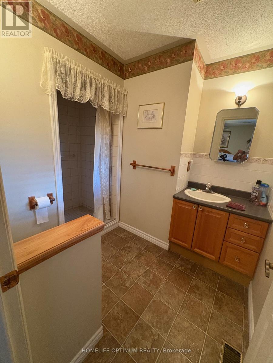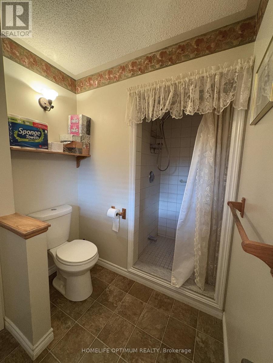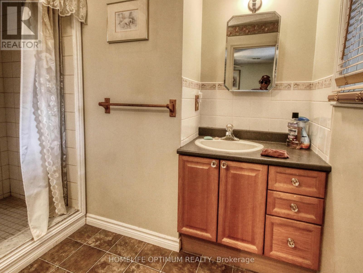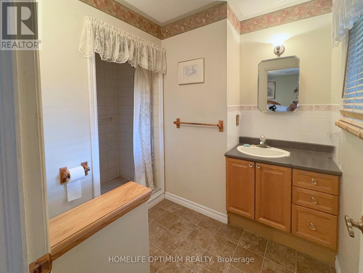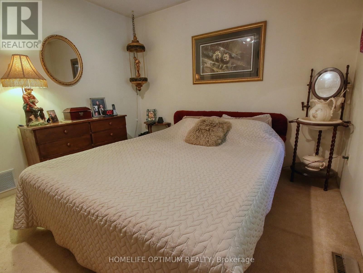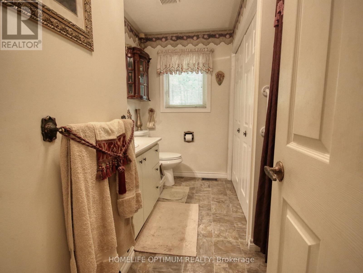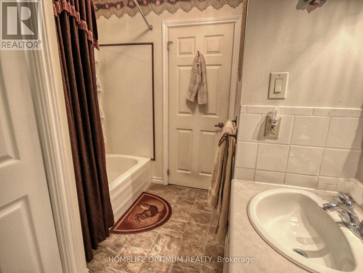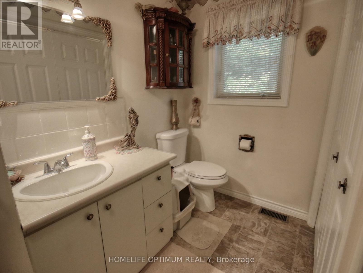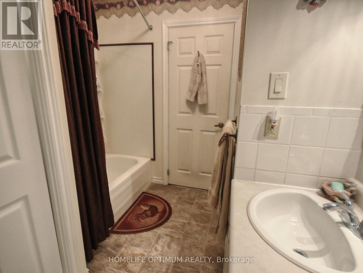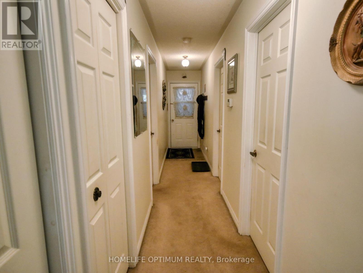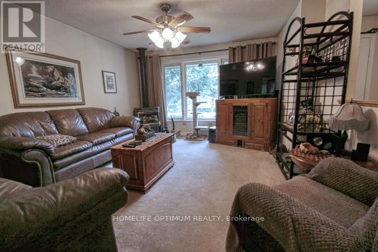3 Bedroom
2 Bathroom
1,100 - 1,500 ft2
Bungalow
Fireplace
Forced Air
$599,000
Enjoy stunning lake views from this charming brick bungalow with lots of natural light featuring 2 spacious bedrooms and 2 full baths. The property includes a versatile office, perfect for remote work or additional guest space. Appreciate the convenience of a 2-car garage and the peaceful surroundings just a short walk to the lake, and scenic walking trails. Whether you're relaxing indoors or taking in the beautiful outdoor scenery, this home offers a perfect lakeside lifestyle. Don't miss the opportunity to make this beautiful property your new home! Roof 2017 (30 year fibre glass shingles) (id:53661)
Property Details
|
MLS® Number
|
X12451077 |
|
Property Type
|
Single Family |
|
Community Name
|
Trent Lakes |
|
Equipment Type
|
Propane Tank |
|
Parking Space Total
|
6 |
|
Rental Equipment Type
|
Propane Tank |
Building
|
Bathroom Total
|
2 |
|
Bedrooms Above Ground
|
2 |
|
Bedrooms Below Ground
|
1 |
|
Bedrooms Total
|
3 |
|
Amenities
|
Fireplace(s) |
|
Appliances
|
Dryer, Microwave, Stove, Washer, Refrigerator |
|
Architectural Style
|
Bungalow |
|
Basement Type
|
Crawl Space |
|
Construction Style Attachment
|
Detached |
|
Exterior Finish
|
Brick |
|
Fireplace Present
|
Yes |
|
Flooring Type
|
Vinyl |
|
Foundation Type
|
Block |
|
Heating Fuel
|
Oil |
|
Heating Type
|
Forced Air |
|
Stories Total
|
1 |
|
Size Interior
|
1,100 - 1,500 Ft2 |
|
Type
|
House |
Parking
Land
|
Acreage
|
No |
|
Sewer
|
Septic System |
|
Size Depth
|
170 Ft ,6 In |
|
Size Frontage
|
84 Ft ,9 In |
|
Size Irregular
|
84.8 X 170.5 Ft |
|
Size Total Text
|
84.8 X 170.5 Ft |
Rooms
| Level |
Type |
Length |
Width |
Dimensions |
|
Main Level |
Kitchen |
3.05 m |
2.86 m |
3.05 m x 2.86 m |
|
Main Level |
Living Room |
4.04 m |
5 m |
4.04 m x 5 m |
|
Main Level |
Dining Room |
3.28 m |
2.75 m |
3.28 m x 2.75 m |
|
Main Level |
Primary Bedroom |
4 m |
4 m |
4 m x 4 m |
|
Main Level |
Bedroom 2 |
3.8 m |
3.2 m |
3.8 m x 3.2 m |
|
Main Level |
Office |
3.45 m |
3.1 m |
3.45 m x 3.1 m |
|
Main Level |
Foyer |
3.48 m |
1.7 m |
3.48 m x 1.7 m |
|
Main Level |
Family Room |
4.95 m |
3.5 m |
4.95 m x 3.5 m |
|
Main Level |
Bathroom |
2.9 m |
1.8 m |
2.9 m x 1.8 m |
|
Main Level |
Bathroom |
3.22 m |
1.87 m |
3.22 m x 1.87 m |
https://www.realtor.ca/real-estate/28964999/228-pirates-glen-drive-trent-lakes-trent-lakes

