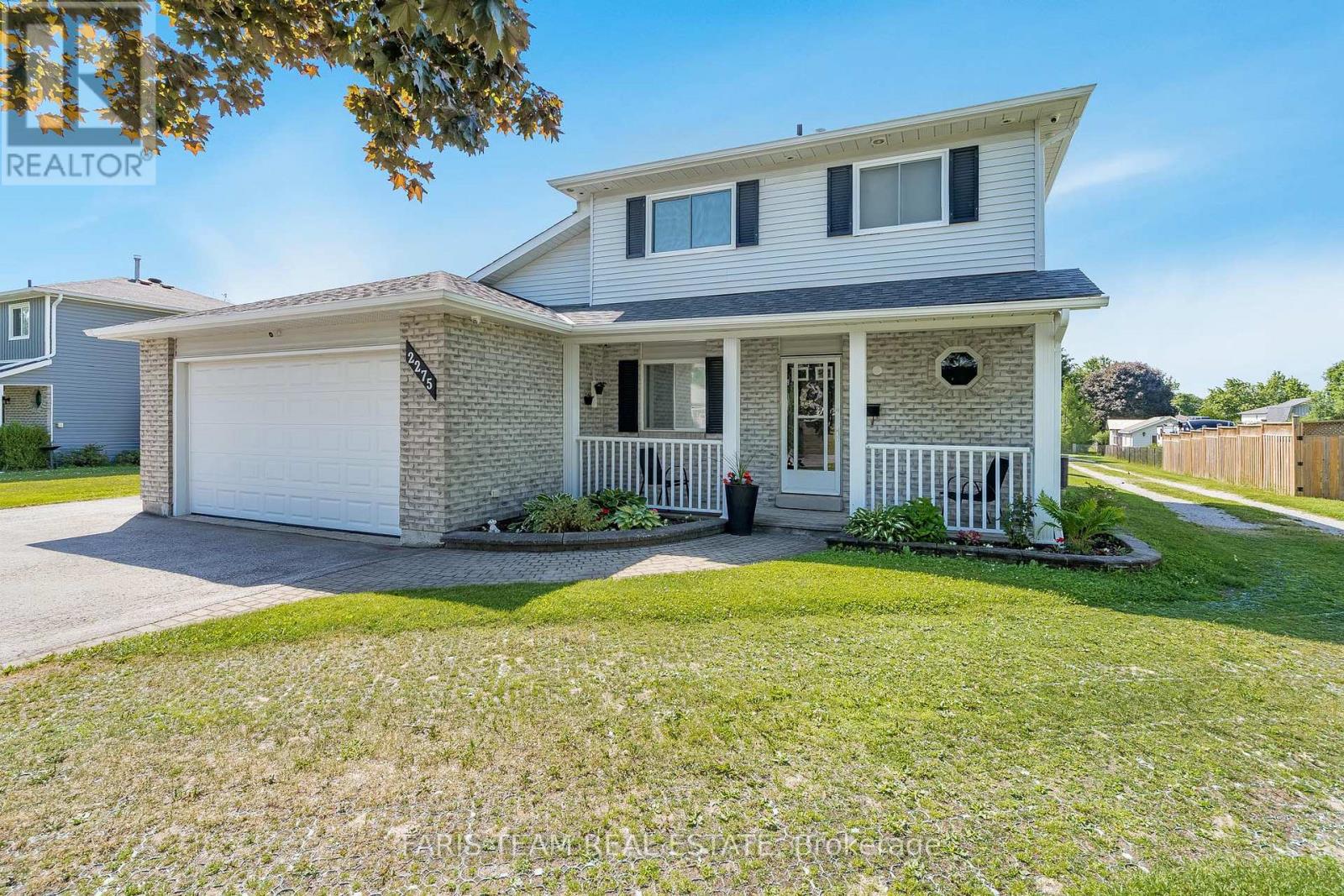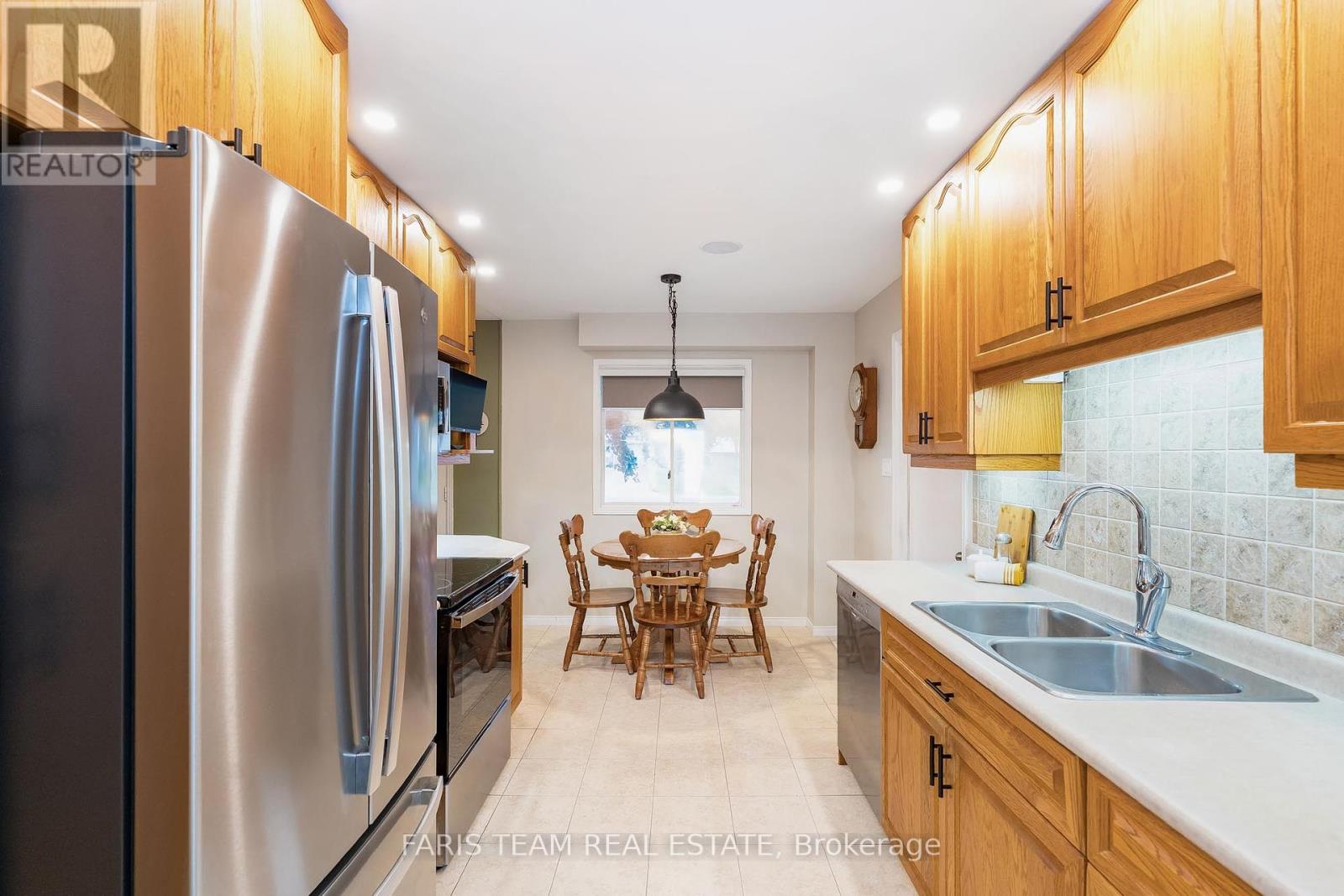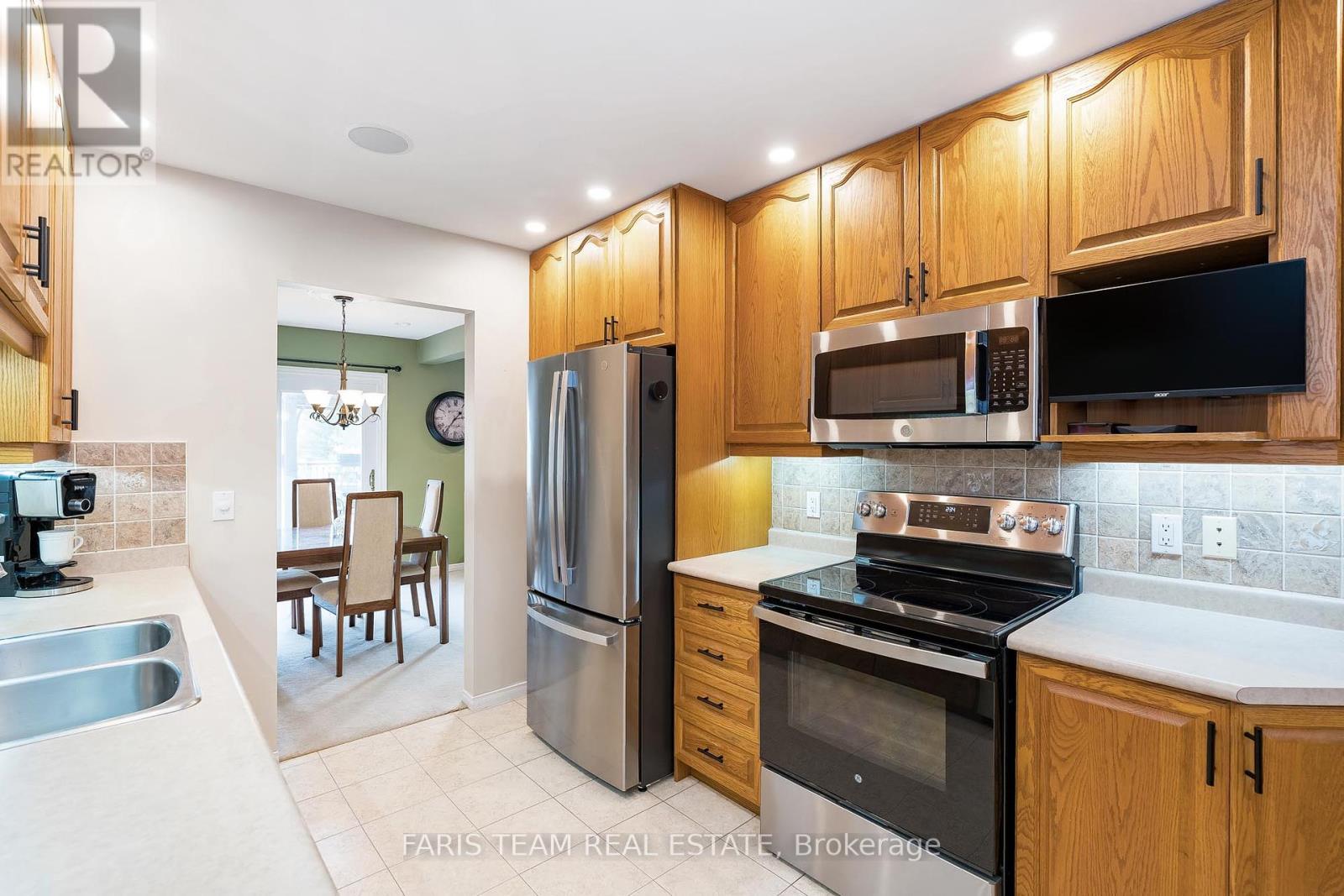3 Bedroom
2 Bathroom
1,100 - 1,500 ft2
Central Air Conditioning
Forced Air
$975,000
Top 5 Reasons You Will Love This Home: 1) Situated on an expansive lot, this property offers the kind of outdoor space thats becoming a rare find, whether youre envisioning lush gardens, a play area, or simply space to unwind and enjoy, this yard provides both immediate versatility and long-term potential 2) The detached garage, a true highlight of this property, boasts a soaring 13' ceiling, a solid concrete slab, and natural gas heating, making it an ideal setup for car collectors, hobbyists, recreational storage, or anyone in need of a spacious workshop or a creative retreat 3) The attached garage has been thoughtfully extended to over 1,000 square feet of heated space and includes a convenient drive-through door to the backyard; whether you're working on projects, storing gear, or entertaining outdoors, this space adds everyday practicality and impressive versatility 4) Pride of ownership radiates throughout the home, with recent improvements including an updated main bathroom and newer windows (2018), ensuring comfort, energy efficiency, and long-term peace of mind for the next owner 5) Tucked into the well-established and family-friendly community of Stroud, this home enjoys a quiet, neighbourly atmosphere while remaining just minutes from major commuter routes. 1,262 above grade sq.ft. plus a finished basement. Visit our website for more detailed information. (id:53661)
Property Details
|
MLS® Number
|
N12247703 |
|
Property Type
|
Single Family |
|
Community Name
|
Stroud |
|
Parking Space Total
|
9 |
|
Structure
|
Deck, Workshop |
Building
|
Bathroom Total
|
2 |
|
Bedrooms Above Ground
|
3 |
|
Bedrooms Total
|
3 |
|
Age
|
31 To 50 Years |
|
Appliances
|
Dryer, Stove, Water Heater, Washer, Refrigerator |
|
Basement Development
|
Finished |
|
Basement Type
|
Full (finished) |
|
Construction Style Attachment
|
Detached |
|
Cooling Type
|
Central Air Conditioning |
|
Exterior Finish
|
Vinyl Siding |
|
Foundation Type
|
Poured Concrete |
|
Half Bath Total
|
1 |
|
Heating Fuel
|
Natural Gas |
|
Heating Type
|
Forced Air |
|
Stories Total
|
2 |
|
Size Interior
|
1,100 - 1,500 Ft2 |
|
Type
|
House |
|
Utility Water
|
Municipal Water |
Parking
Land
|
Acreage
|
No |
|
Fence Type
|
Fully Fenced |
|
Sewer
|
Septic System |
|
Size Depth
|
255 Ft ,4 In |
|
Size Frontage
|
70 Ft ,9 In |
|
Size Irregular
|
70.8 X 255.4 Ft |
|
Size Total Text
|
70.8 X 255.4 Ft|under 1/2 Acre |
|
Zoning Description
|
R1 |
Rooms
| Level |
Type |
Length |
Width |
Dimensions |
|
Second Level |
Bedroom |
3.68 m |
3.39 m |
3.68 m x 3.39 m |
|
Second Level |
Bedroom |
3.64 m |
3.16 m |
3.64 m x 3.16 m |
|
Second Level |
Bedroom |
3.21 m |
2.45 m |
3.21 m x 2.45 m |
|
Basement |
Recreational, Games Room |
5.25 m |
3.92 m |
5.25 m x 3.92 m |
|
Main Level |
Kitchen |
4.6 m |
2.74 m |
4.6 m x 2.74 m |
|
Main Level |
Living Room |
6.46 m |
4.26 m |
6.46 m x 4.26 m |
https://www.realtor.ca/real-estate/28526369/2275-webb-street-innisfil-stroud-stroud




































