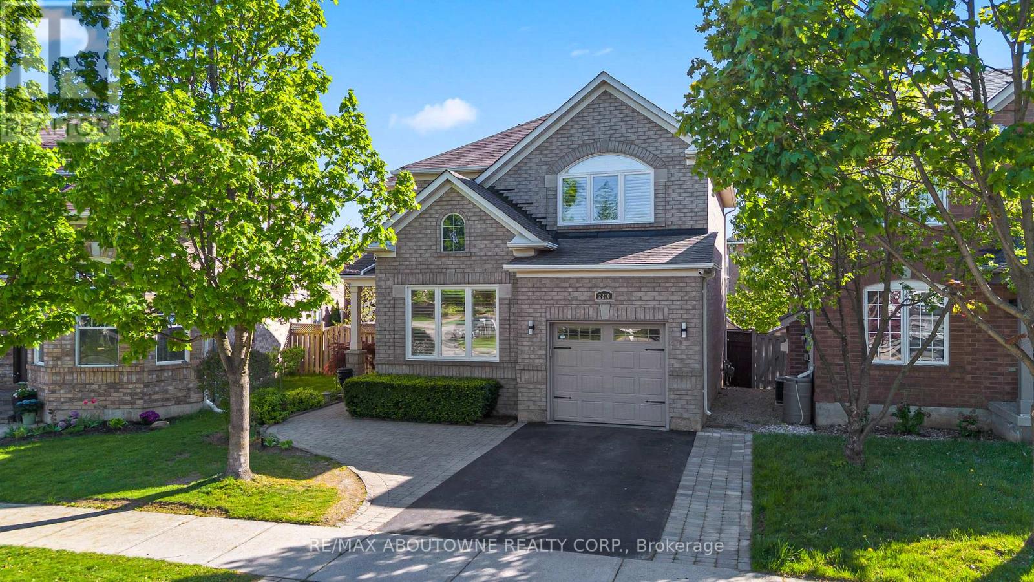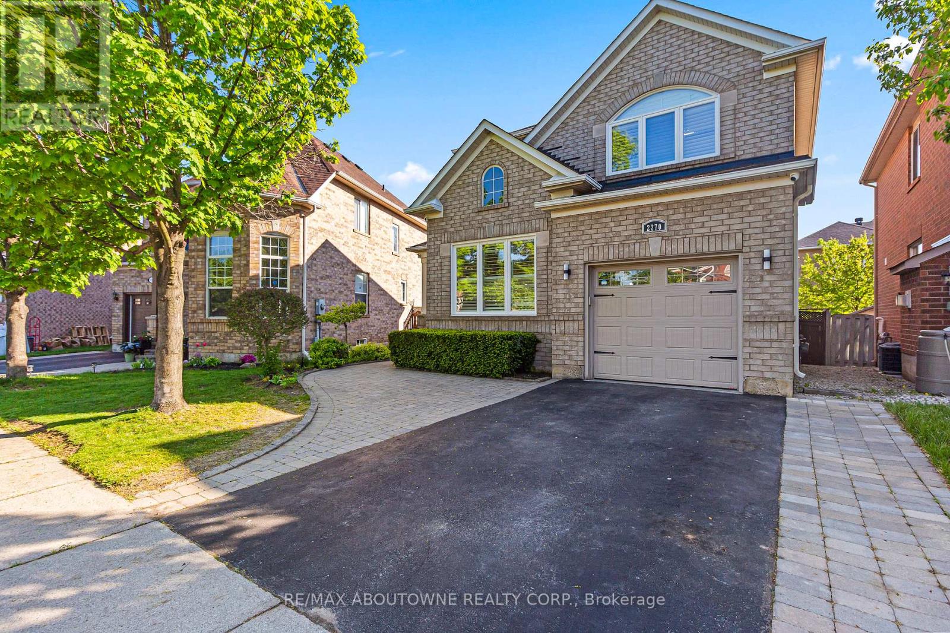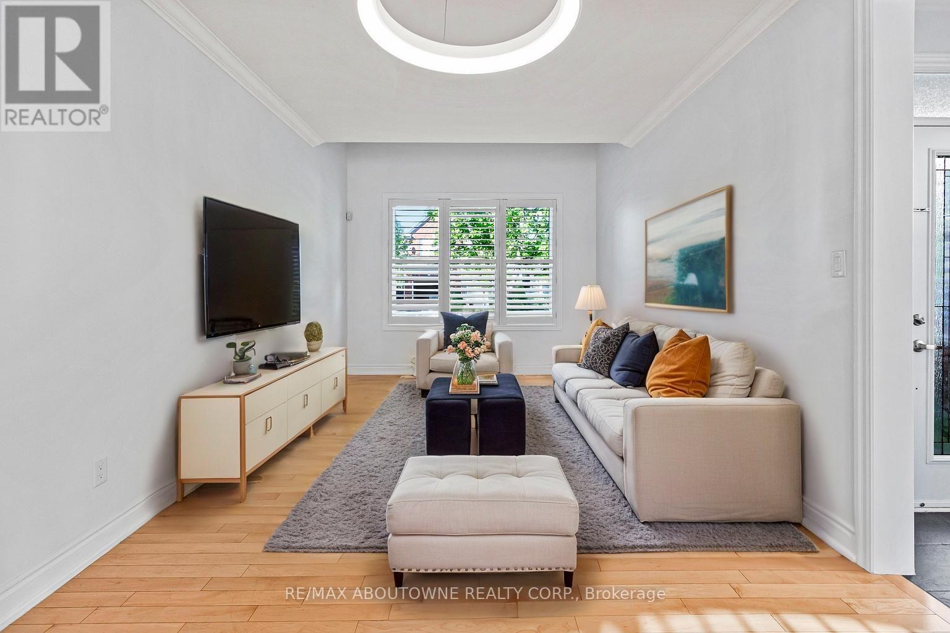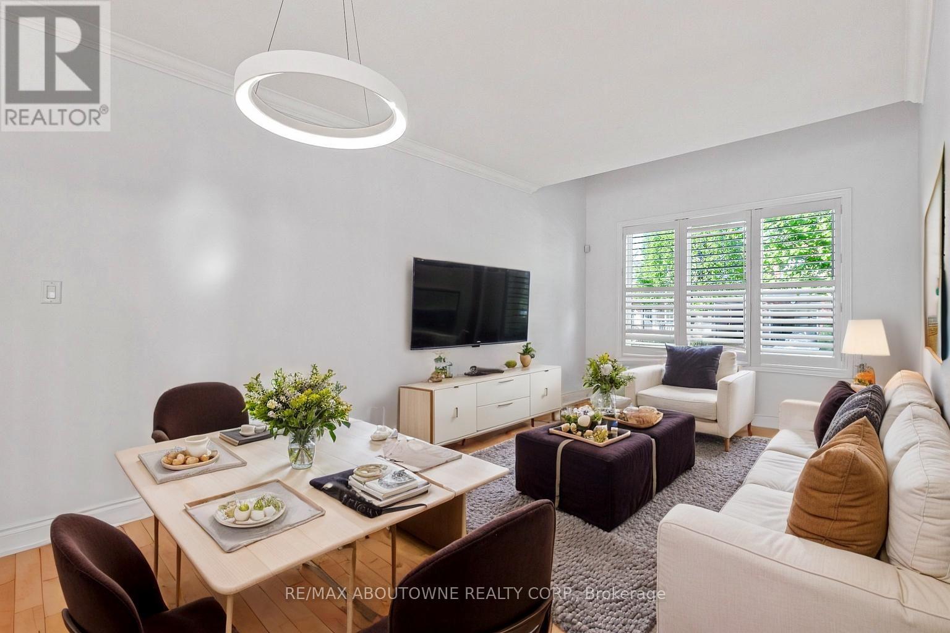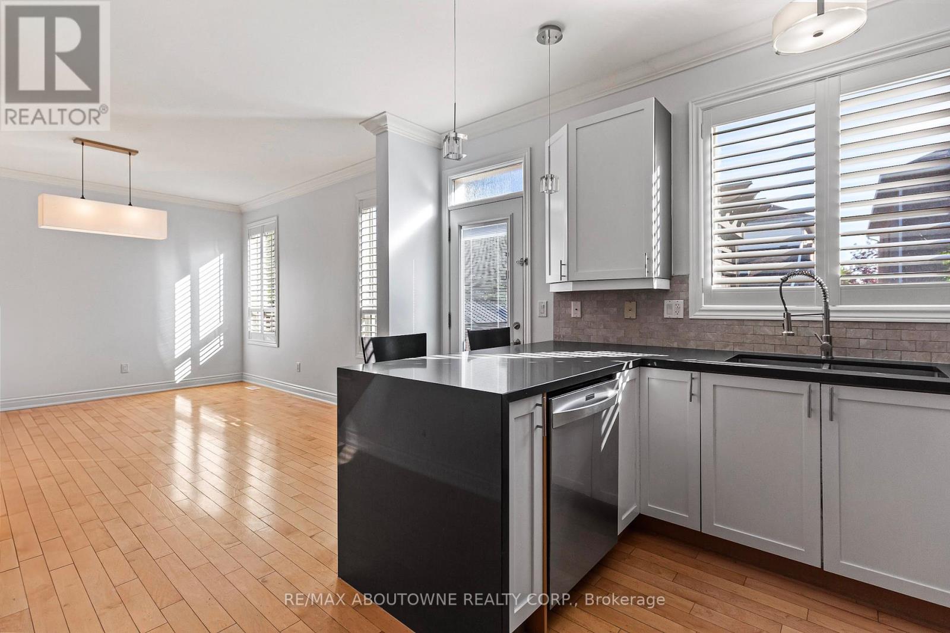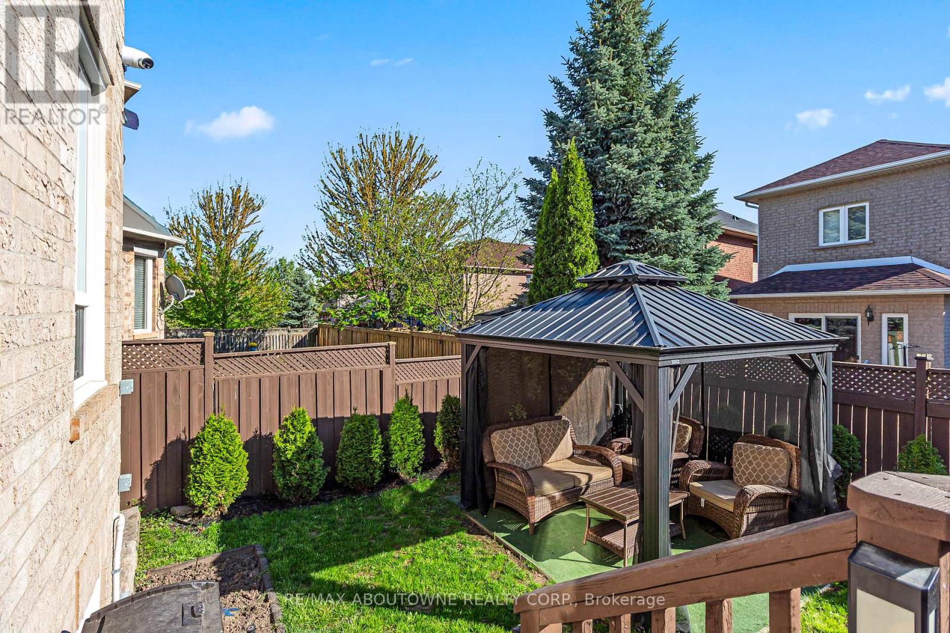3 Bedroom
4 Bathroom
1,500 - 2,000 ft2
Fireplace
Central Air Conditioning
Forced Air
$1,375,000
Welcome to 2270 Dunforest Crescent A Stunning Home in a Friendly, Family-Oriented Neighbourhood! Nestled on a desirable pie-shaped lot, this beautifully maintained home offers a perfect blend of comfort, style, and functionality. Step inside to be greeted by 9-foot ceilings on the main floor, gleaming hardwood floors, California shutters, and abundant natural light flowing into the spacious living room. The chef-inspired kitchen features stainless steel appliances, ample cabinetry for storage, and a layout perfect for both cooking and entertaining. Upstairs, the primary bedroom retreat boasts a luxurious 5-piece ensuite with heated floors, while two additional well-appointed bedrooms have access to elegant bathrooms, providing ample space for family or guests. The finished basement offers a versatile recreation room, a wet bar, and an additional bathroom ideal for movie nights, game days, or hosting friends. Step outside to your private backyard oasis professionally landscaped and equipped with a sprinkler system and gazebo perfect for summer relaxation and entertaining. Located within walking distance to top-rated schools including Captain R. Wilson Public School and Garth Webb Secondary School, and just minutes from Canonridge & Grand Oak parks, trails, shopping, the GO Train, and major commuter routes, this home offers both convenience and charm.**Some pictures are virtually staged** (id:53661)
Open House
This property has open houses!
Starts at:
2:00 pm
Ends at:
4:00 pm
Property Details
|
MLS® Number
|
W12155174 |
|
Property Type
|
Single Family |
|
Community Name
|
1019 - WM Westmount |
|
Amenities Near By
|
Hospital, Park, Public Transit, Schools |
|
Parking Space Total
|
3 |
Building
|
Bathroom Total
|
4 |
|
Bedrooms Above Ground
|
3 |
|
Bedrooms Total
|
3 |
|
Age
|
16 To 30 Years |
|
Basement Development
|
Finished |
|
Basement Type
|
N/a (finished) |
|
Construction Style Attachment
|
Detached |
|
Cooling Type
|
Central Air Conditioning |
|
Exterior Finish
|
Brick |
|
Fireplace Present
|
Yes |
|
Foundation Type
|
Poured Concrete |
|
Half Bath Total
|
1 |
|
Heating Fuel
|
Natural Gas |
|
Heating Type
|
Forced Air |
|
Stories Total
|
2 |
|
Size Interior
|
1,500 - 2,000 Ft2 |
|
Type
|
House |
|
Utility Water
|
Municipal Water |
Parking
Land
|
Acreage
|
No |
|
Land Amenities
|
Hospital, Park, Public Transit, Schools |
|
Sewer
|
Sanitary Sewer |
|
Size Depth
|
80 Ft ,10 In |
|
Size Frontage
|
35 Ft ,3 In |
|
Size Irregular
|
35.3 X 80.9 Ft |
|
Size Total Text
|
35.3 X 80.9 Ft|under 1/2 Acre |
|
Zoning Description
|
Rl6 |
Rooms
| Level |
Type |
Length |
Width |
Dimensions |
|
Second Level |
Bedroom |
3.43 m |
2.9 m |
3.43 m x 2.9 m |
|
Second Level |
Bedroom |
2.77 m |
3.89 m |
2.77 m x 3.89 m |
|
Second Level |
Primary Bedroom |
3.68 m |
4.11 m |
3.68 m x 4.11 m |
|
Second Level |
Laundry Room |
1.63 m |
3.23 m |
1.63 m x 3.23 m |
|
Basement |
Recreational, Games Room |
8.61 m |
3.89 m |
8.61 m x 3.89 m |
|
Basement |
Utility Room |
2.26 m |
3.28 m |
2.26 m x 3.28 m |
|
Basement |
Other |
3.35 m |
3.4 m |
3.35 m x 3.4 m |
|
Main Level |
Living Room |
3.35 m |
6.81 m |
3.35 m x 6.81 m |
|
Main Level |
Kitchen |
3.99 m |
3.53 m |
3.99 m x 3.53 m |
|
Main Level |
Dining Room |
4.37 m |
3.99 m |
4.37 m x 3.99 m |
https://www.realtor.ca/real-estate/28327274/2270-dunforest-crescent-oakville-wm-westmount-1019-wm-westmount

