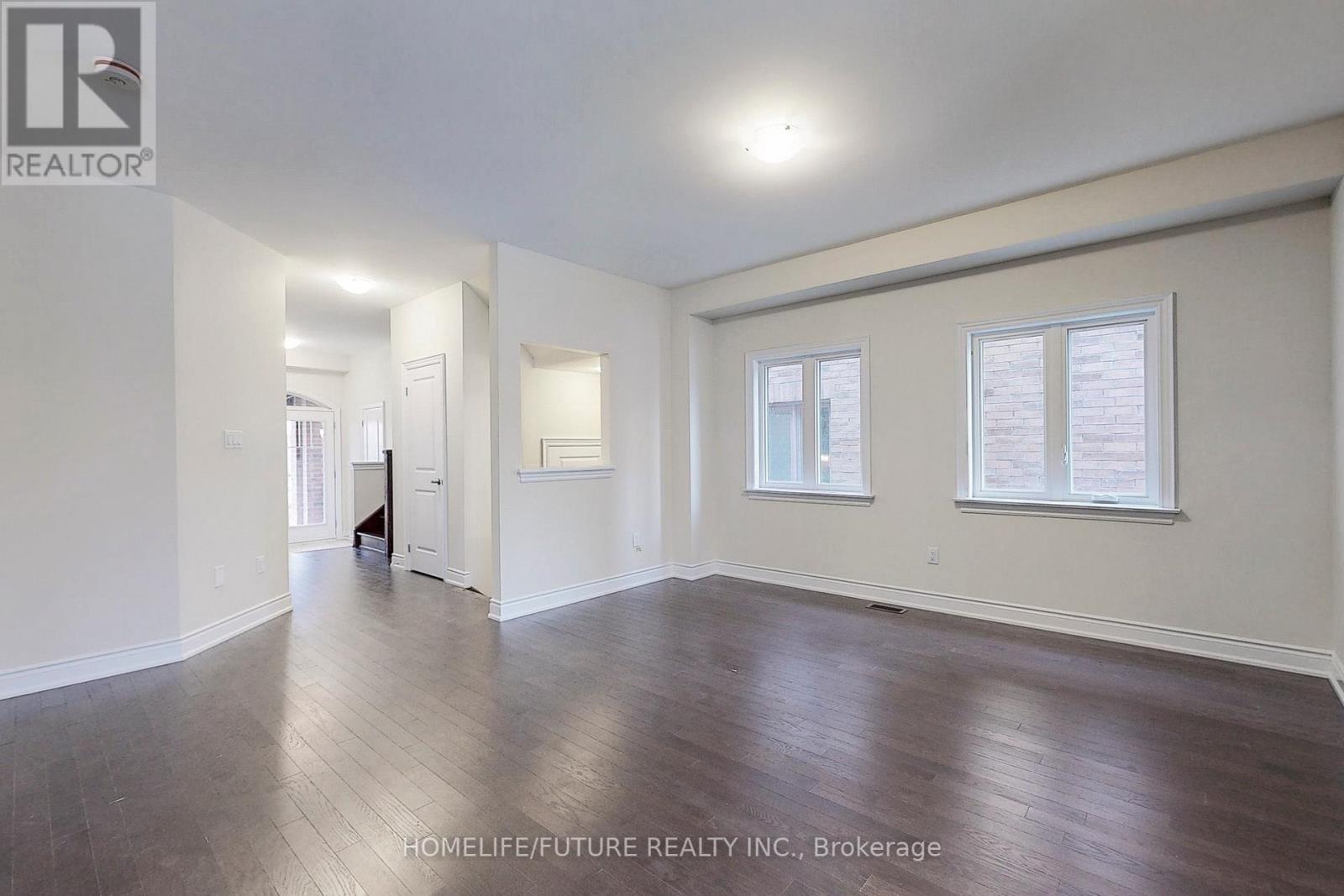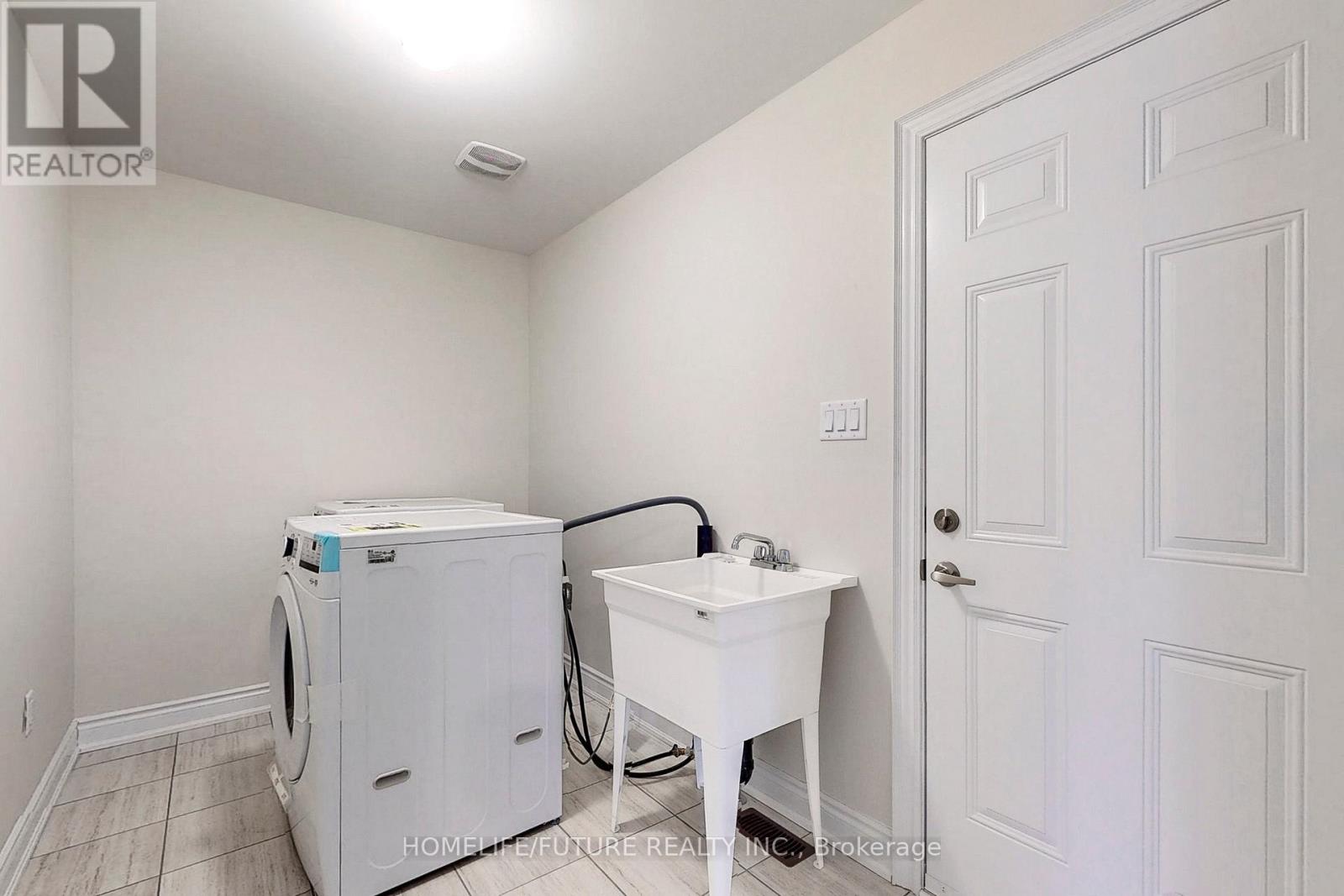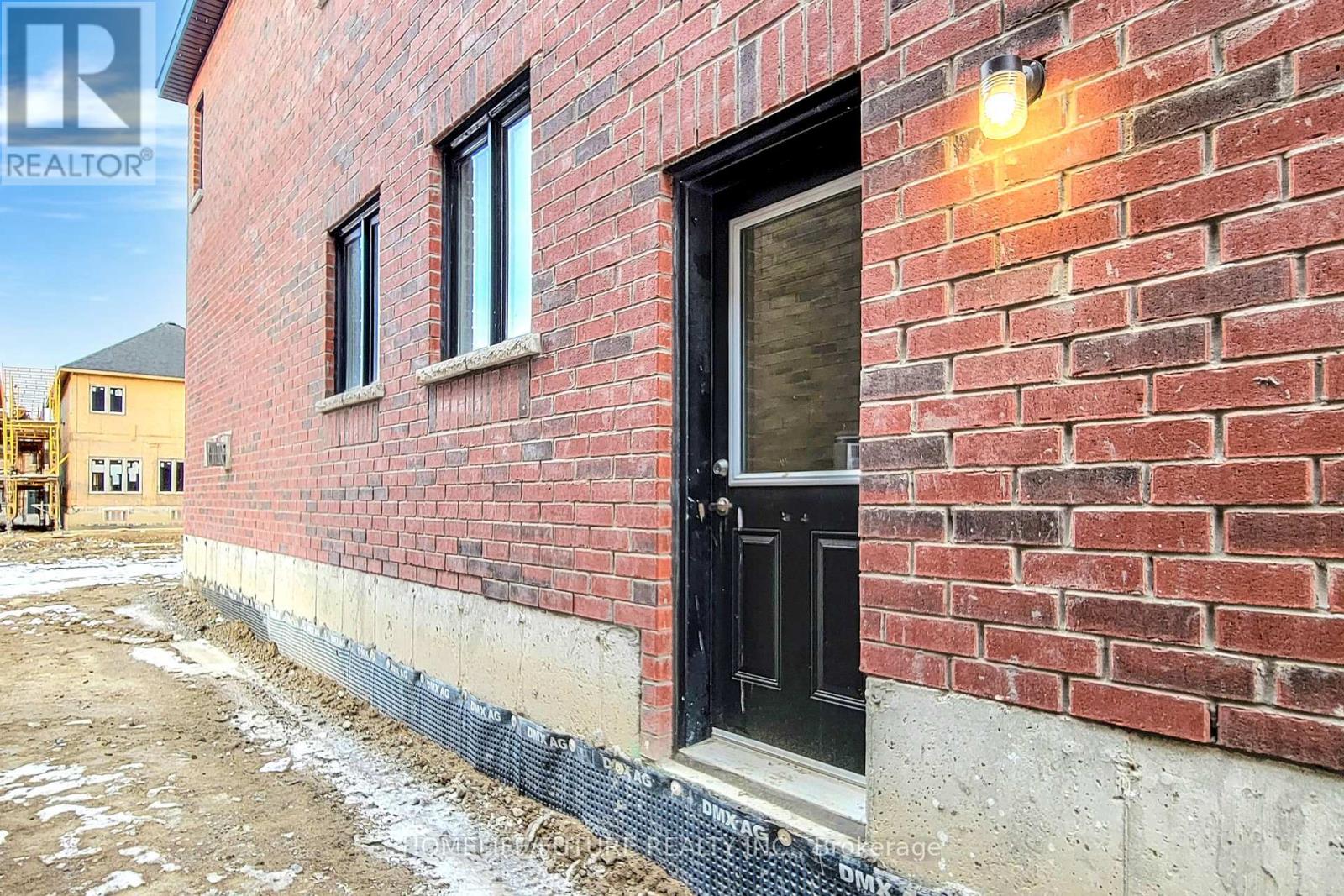5 Bedroom
4 Bathroom
2,500 - 3,000 ft2
Fireplace
Central Air Conditioning
Forced Air
$3,600 Monthly
Welcome To This Beautifully Maintained Detached Residence Located In A Serene And Family-Friendly Neighborhood. The Main Floor Features Elegant Hardwood Flooring Throughout, Offering Distinct And Spacious Living And Dining Areas. A Generously Sized Family Room With A Cozy Fireplace Provides A Perfect Space For Relaxation And Entertaining. The Modern Eat-In Kitchen Is Equipped With A Central Island, Ideal For Both Cooking And Casual Dining. A Breakfast Area Opens Directly To The Backyard, Enhancing Indoor-Outdoor Living. An Additional Office/Den With A Window Is Also Located On The Main Floor, Perfect For Working From Home. The Second Floor Boasts Four Spacious Bedrooms. The Primary Bedroom Includes An Expansive Walk-In Closet And A Luxurious 5-Pieceensuite Bath. Two Bedrooms Are Connected By A Jack And Jill Washroom, Each With Its Own Walk-In Closet. 2nd Bedroom Features Its Own 4-Pieceensuite And A Closet. All Bedrooms Are Bright And Airy, With Ample Natural Light From Large Windows. Convenient Second-Floor Laundry Adds To The Practicality Of This Home. Direct Access From The Garage To The Home Provides Additional Ease And Comfort. This Home Is Ideal For Families Seeking A Blend Of Comfort, Functionality, And Modern Living In A Peaceful Setting. (id:53661)
Property Details
|
MLS® Number
|
N12145942 |
|
Property Type
|
Single Family |
|
Community Name
|
Bradford |
|
Features
|
In Suite Laundry |
|
Parking Space Total
|
4 |
Building
|
Bathroom Total
|
4 |
|
Bedrooms Above Ground
|
4 |
|
Bedrooms Below Ground
|
1 |
|
Bedrooms Total
|
5 |
|
Appliances
|
Dishwasher, Dryer, Stove, Washer, Refrigerator |
|
Basement Development
|
Unfinished |
|
Basement Type
|
N/a (unfinished) |
|
Construction Style Attachment
|
Detached |
|
Cooling Type
|
Central Air Conditioning |
|
Exterior Finish
|
Brick |
|
Fireplace Present
|
Yes |
|
Flooring Type
|
Ceramic, Hardwood, Carpeted |
|
Foundation Type
|
Unknown |
|
Half Bath Total
|
1 |
|
Heating Fuel
|
Natural Gas |
|
Heating Type
|
Forced Air |
|
Stories Total
|
2 |
|
Size Interior
|
2,500 - 3,000 Ft2 |
|
Type
|
House |
|
Utility Water
|
Municipal Water |
Parking
Land
|
Acreage
|
No |
|
Sewer
|
Sanitary Sewer |
Rooms
| Level |
Type |
Length |
Width |
Dimensions |
|
Second Level |
Media |
4.42 m |
3.23 m |
4.42 m x 3.23 m |
|
Second Level |
Primary Bedroom |
5.64 m |
4.57 m |
5.64 m x 4.57 m |
|
Second Level |
Bedroom 2 |
3.78 m |
3.23 m |
3.78 m x 3.23 m |
|
Second Level |
Bedroom 3 |
3.96 m |
3.47 m |
3.96 m x 3.47 m |
|
Second Level |
Bedroom 4 |
3.6 m |
3.35 m |
3.6 m x 3.35 m |
|
Main Level |
Living Room |
3.9 m |
3.47 m |
3.9 m x 3.47 m |
|
Main Level |
Dining Room |
4.45 m |
3.66 m |
4.45 m x 3.66 m |
|
Main Level |
Family Room |
4.57 m |
4.11 m |
4.57 m x 4.11 m |
|
Main Level |
Kitchen |
3.72 m |
3.47 m |
3.72 m x 3.47 m |
|
Main Level |
Eating Area |
3.72 m |
3.47 m |
3.72 m x 3.47 m |
https://www.realtor.ca/real-estate/28307208/227-heritage-street-bradford-west-gwillimbury-bradford-bradford


































