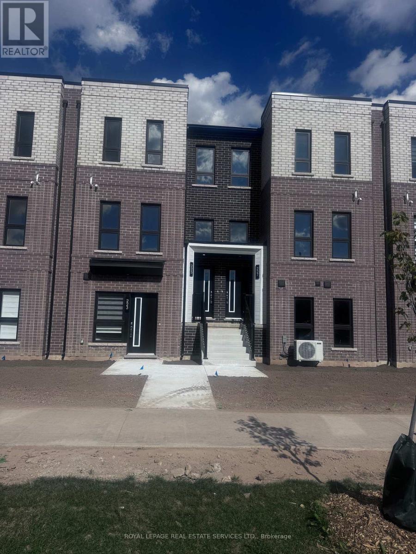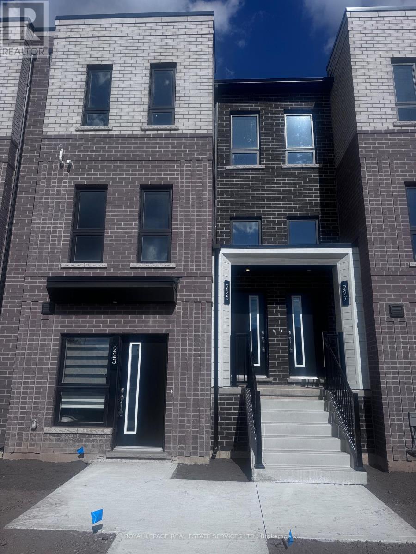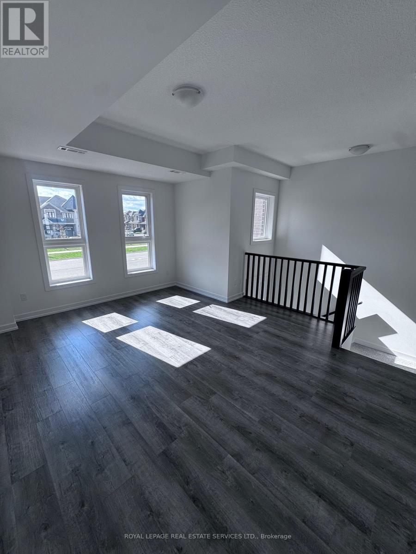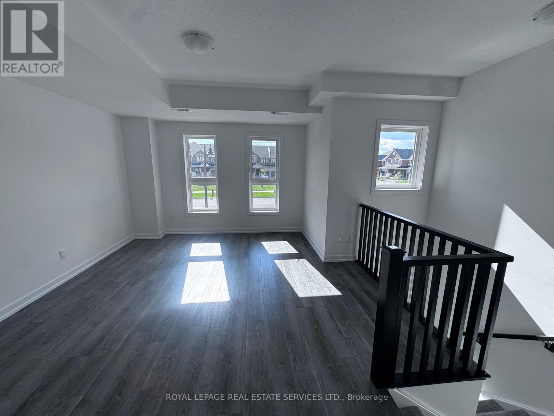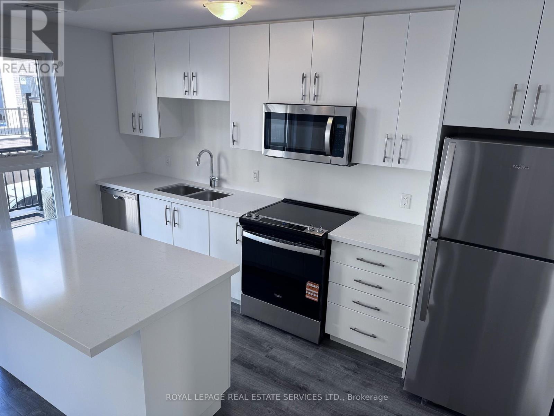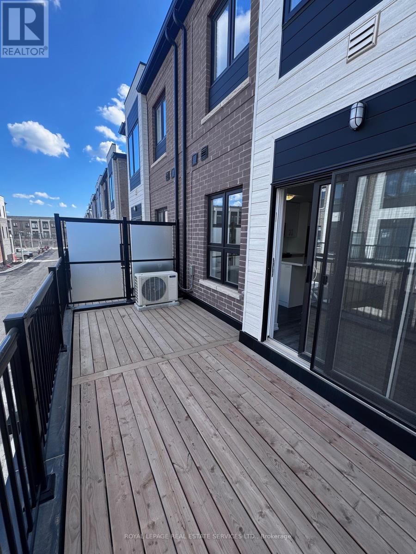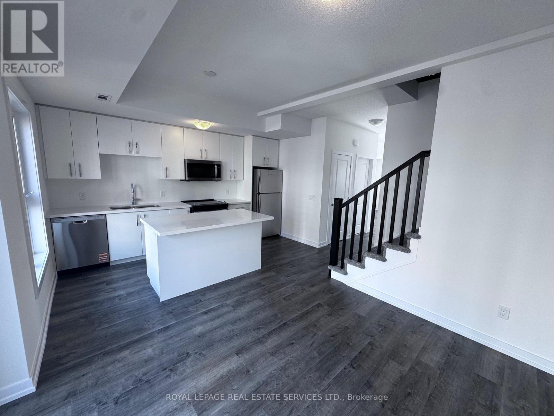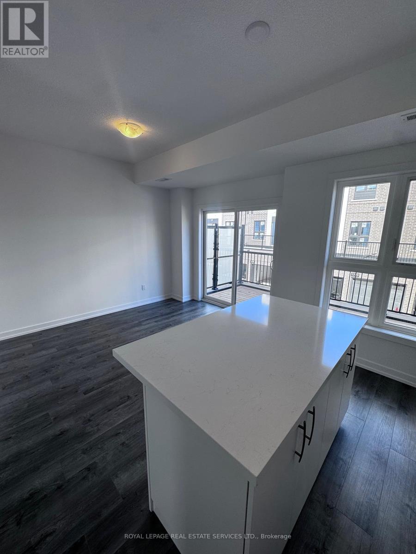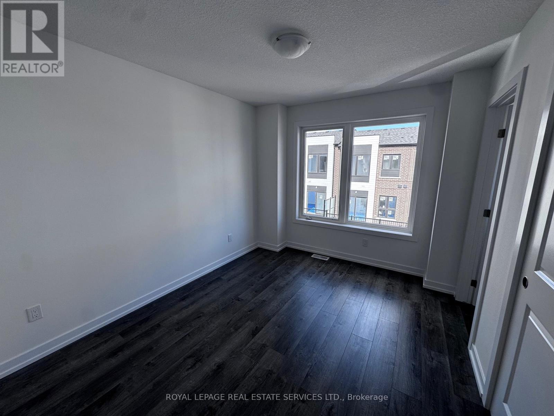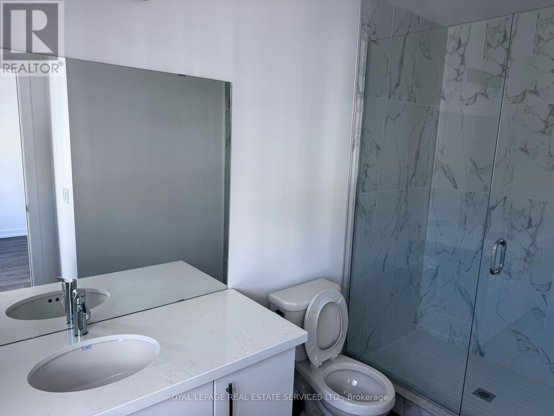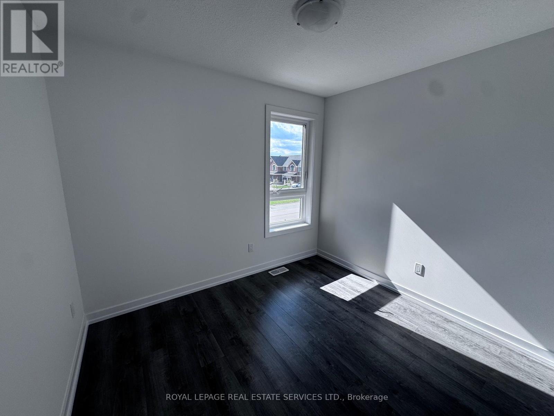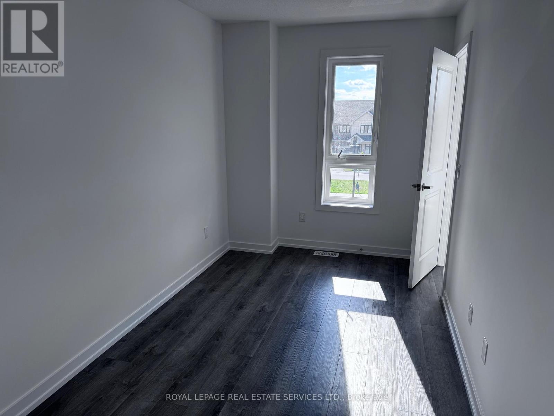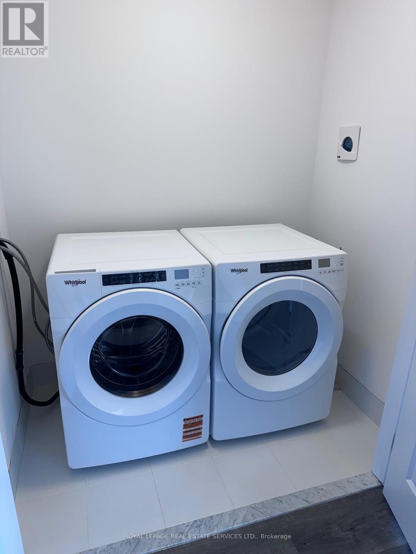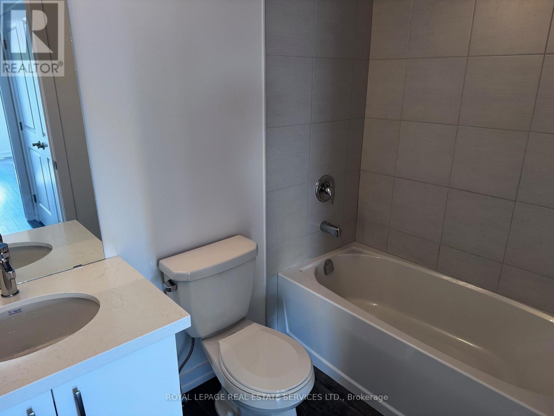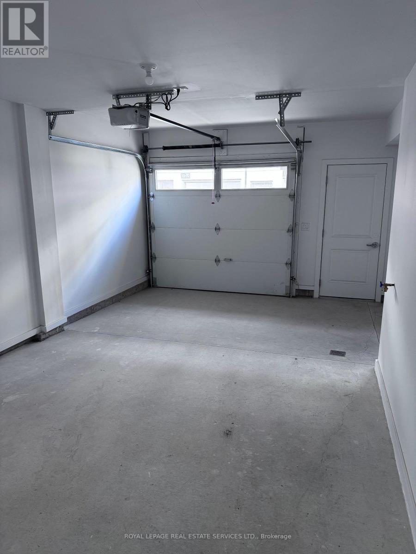3 Bedroom
3 Bathroom
1,200 - 1,399 ft2
Central Air Conditioning
Forced Air
$2,850 Monthly
Brand new, never-lived-in 3-bedroom, 2.5-bath stacked townhome built by award-winning New Horizon Development Group. This modern, open-concept home features quartz countertops, pot lights in the kitchen and living room, and stylish vinyl plank flooring throughout. The spacious primary bedroom includes a private 3-piece ensuite, while the large 160 sq ft terrace offers ideal outdoor space for relaxing or entertaining. Additional highlights include a private single-car garage with garage door opener and ample storage. Located minutes from downtown Waterdown, close to shops, restaurants, trails, and transit, with quick access to major highways and Aldershot GO Station. Move-in ready and perfect for first-time buyers, investors, or downsizers seeking modern living in a prime location. (id:53661)
Property Details
|
MLS® Number
|
X12448155 |
|
Property Type
|
Single Family |
|
Neigbourhood
|
Waterdown |
|
Community Name
|
Waterdown |
|
Amenities Near By
|
Park |
|
Community Features
|
Pet Restrictions |
|
Equipment Type
|
Water Heater - Tankless |
|
Features
|
Conservation/green Belt, In Suite Laundry |
|
Parking Space Total
|
1 |
|
Rental Equipment Type
|
Water Heater - Tankless |
|
View Type
|
City View |
Building
|
Bathroom Total
|
3 |
|
Bedrooms Above Ground
|
3 |
|
Bedrooms Total
|
3 |
|
Age
|
New Building |
|
Amenities
|
Visitor Parking |
|
Appliances
|
Dishwasher, Dryer, Garage Door Opener, Hood Fan, Microwave, Stove, Washer, Refrigerator |
|
Basement Features
|
Walk Out |
|
Basement Type
|
N/a |
|
Cooling Type
|
Central Air Conditioning |
|
Exterior Finish
|
Concrete |
|
Half Bath Total
|
1 |
|
Heating Fuel
|
Natural Gas |
|
Heating Type
|
Forced Air |
|
Stories Total
|
3 |
|
Size Interior
|
1,200 - 1,399 Ft2 |
|
Type
|
Row / Townhouse |
Parking
|
Attached Garage
|
|
|
Garage
|
|
|
Covered
|
|
Land
|
Acreage
|
No |
|
Land Amenities
|
Park |
Rooms
| Level |
Type |
Length |
Width |
Dimensions |
|
Second Level |
Kitchen |
4.17 m |
2.64 m |
4.17 m x 2.64 m |
|
Second Level |
Dining Room |
3.25 m |
2.64 m |
3.25 m x 2.64 m |
|
Second Level |
Living Room |
4.17 m |
3.48 m |
4.17 m x 3.48 m |
|
Third Level |
Primary Bedroom |
2.85 m |
3.25 m |
2.85 m x 3.25 m |
|
Third Level |
Bedroom 2 |
2.9 m |
2.7 m |
2.9 m x 2.7 m |
|
Third Level |
Bedroom 3 |
2.34 m |
2.97 m |
2.34 m x 2.97 m |
https://www.realtor.ca/real-estate/28958622/227-burke-street-hamilton-waterdown-waterdown

