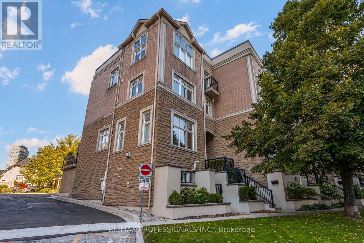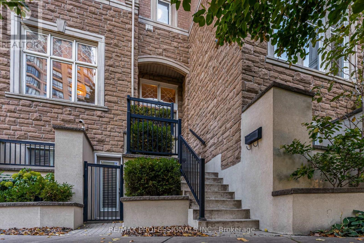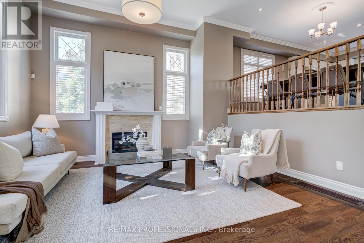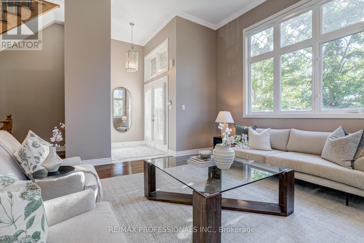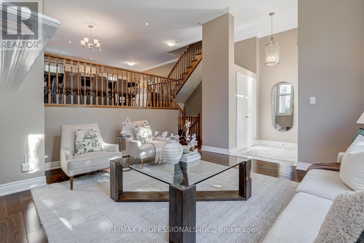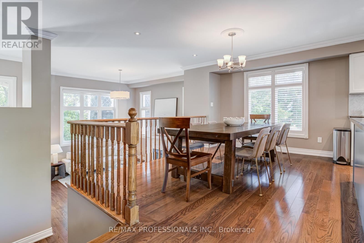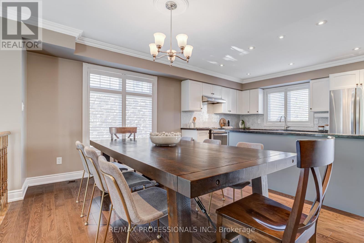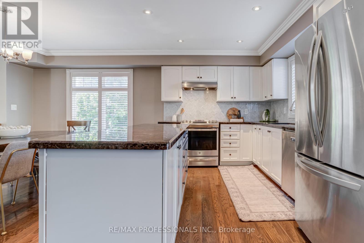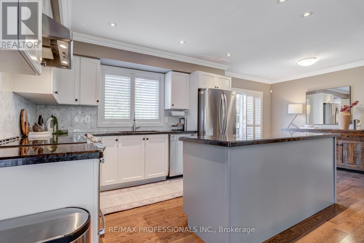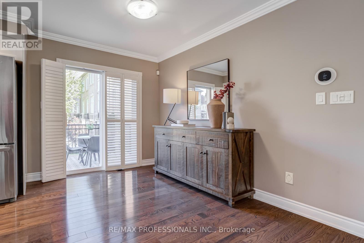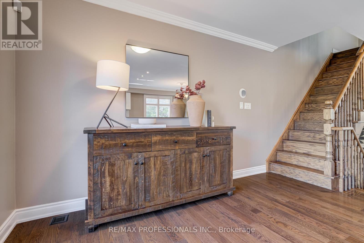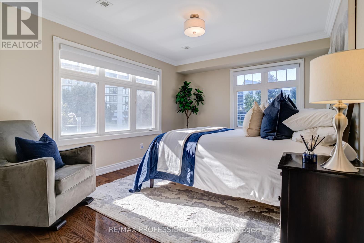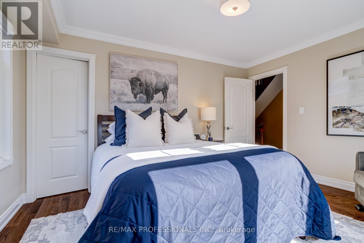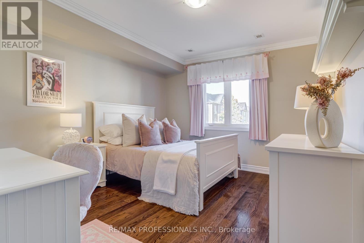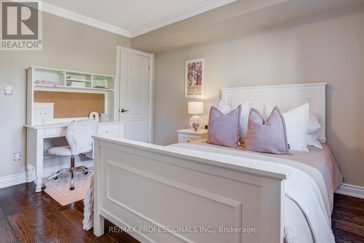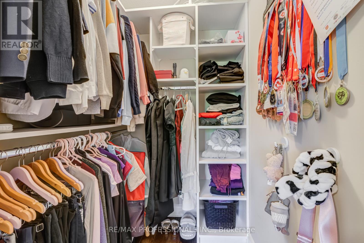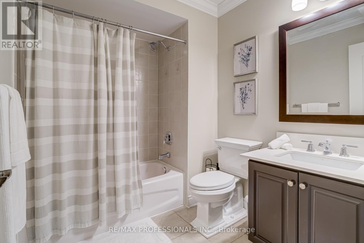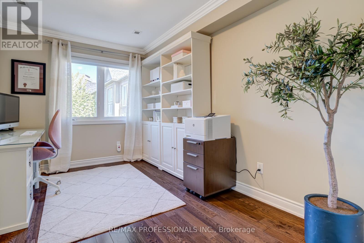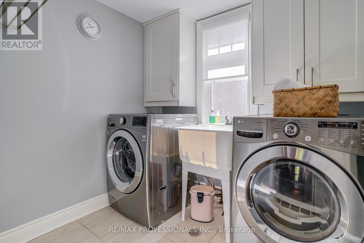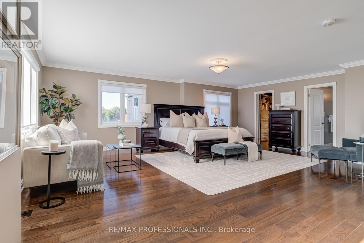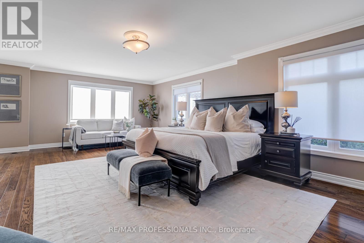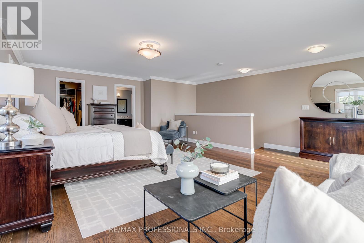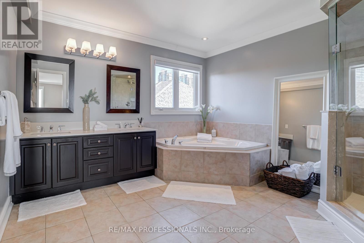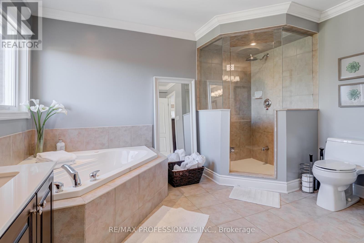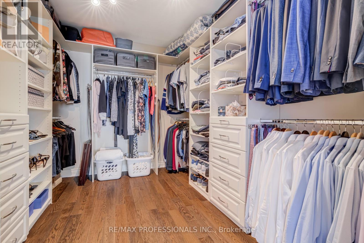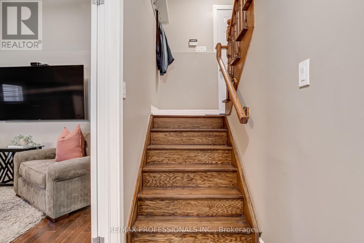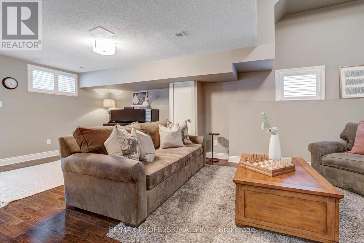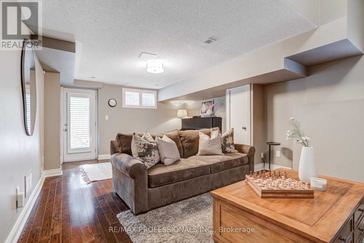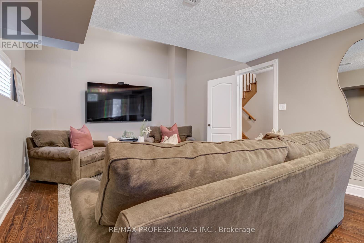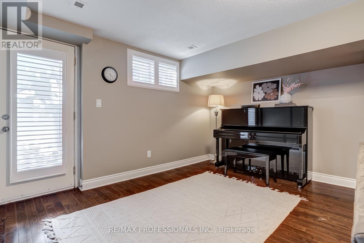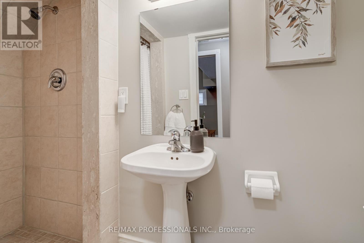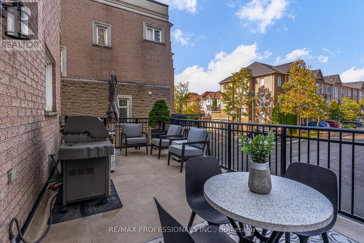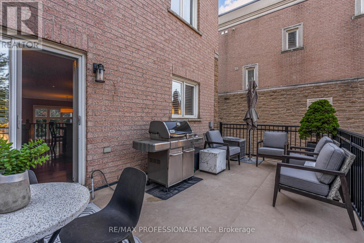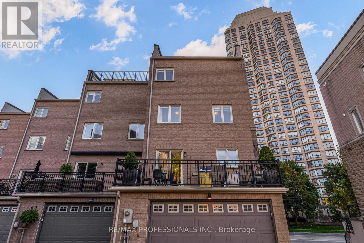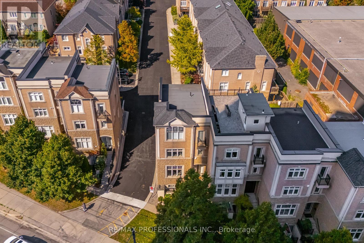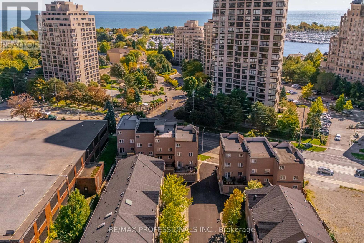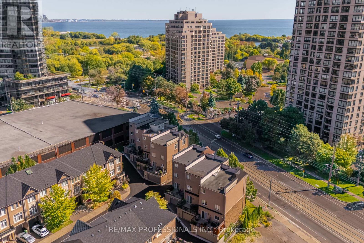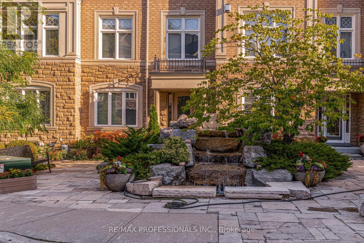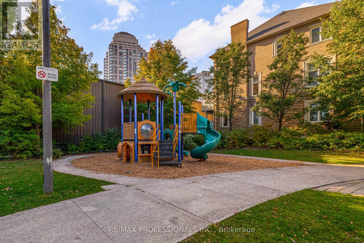2264 Lake Shore Boulevard W Toronto, Ontario M8V 1A9
$1,389,900Maintenance, Parcel of Tied Land
$142 Monthly
Maintenance, Parcel of Tied Land
$142 MonthlyLive by the Lake! Executive Lakeside Living in Humber Bay Shores! This spacious freehold townhome offers nearly 2800 SF of stylish, low-maintenance living in one of Toronto's most desirable waterfront communities. The main floor features soaring 12ft ceilings in the living room & front foyer, creating a bright, airy space with a modern gas fireplace and a unique dining area overlooking the living space. The chefs kitchen boasts granite counters, a large island, and a walkout to a private patio perfect for barbecues and entertaining. The second level offers generously sized bedrooms, each with walk-in closets, plus the convenience of a laundry room. Also included is a flexible office space ideal for working from home, or it can easily be converted into a fourth upstairs bedroom. The entire third floor is an impressive primary retreat with a sitting area, spa-like five-piece ensuite, and a massive walk-in closet with custom organizers. The finished lower level provides even more versatility, complete with a three-piece bath, making it ideal as a gym, office, recreation room, or nanny/in-law suite. As an end-unit, the home benefits from extra windows on every level, filling the space with natural light throughout. Recent upgrades include a brand-new HVAC system & hot water tank, while the double garage offers rare parking for two full-sized vehicles. Set within a quiet enclave with newly paved streets, this home is a hidden gem in family-friendly Bal-Harbour Village. Enjoy a low-maintenance lifestyle just steps from lakefront trails, yacht clubs, parks, restaurants, & seasonal farmers market. Essentials such as Metro, Shoppers, LCBO, & walk-in clinic are within walking distance, & the area is served by excellent schools including the new Kingsway College private school. With easy access to the Gardiner, 427, TTC and downtown, this home combines executive luxury with everyday convenience. Beautifully maintained and move-in ready, it is waiting for its next lucky owners. (id:53661)
Open House
This property has open houses!
2:00 pm
Ends at:4:00 pm
2:00 pm
Ends at:4:00 pm
Property Details
| MLS® Number | W12441405 |
| Property Type | Single Family |
| Neigbourhood | Mimico-Queensway |
| Community Name | Mimico |
| Amenities Near By | Marina, Park, Public Transit, Schools |
| Features | Irregular Lot Size, Conservation/green Belt, Lane, Carpet Free |
| Parking Space Total | 2 |
| Structure | Deck |
| View Type | City View |
| Water Front Type | Waterfront |
Building
| Bathroom Total | 3 |
| Bedrooms Above Ground | 3 |
| Bedrooms Below Ground | 1 |
| Bedrooms Total | 4 |
| Age | 16 To 30 Years |
| Amenities | Fireplace(s) |
| Appliances | Garage Door Opener Remote(s), Central Vacuum, Water Heater, All, Dishwasher, Dryer, Garage Door Opener, Range, Stove, Washer, Window Coverings, Refrigerator |
| Basement Development | Finished |
| Basement Features | Separate Entrance |
| Basement Type | N/a (finished) |
| Construction Style Attachment | Attached |
| Cooling Type | Central Air Conditioning |
| Exterior Finish | Stone |
| Fire Protection | Alarm System, Security System, Smoke Detectors |
| Fireplace Present | Yes |
| Fireplace Total | 1 |
| Flooring Type | Tile, Hardwood |
| Foundation Type | Poured Concrete |
| Heating Fuel | Natural Gas |
| Heating Type | Forced Air |
| Stories Total | 3 |
| Size Interior | 2,500 - 3,000 Ft2 |
| Type | Row / Townhouse |
| Utility Water | Municipal Water |
Parking
| Garage |
Land
| Acreage | No |
| Land Amenities | Marina, Park, Public Transit, Schools |
| Sewer | Sanitary Sewer |
| Size Depth | 58 Ft ,4 In |
| Size Frontage | 22 Ft ,10 In |
| Size Irregular | 22.9 X 58.4 Ft |
| Size Total Text | 22.9 X 58.4 Ft|under 1/2 Acre |
Rooms
| Level | Type | Length | Width | Dimensions |
|---|---|---|---|---|
| Second Level | Bedroom 2 | 3.96 m | 3.18 m | 3.96 m x 3.18 m |
| Second Level | Bedroom 3 | 3.36 m | 3.76 m | 3.36 m x 3.76 m |
| Second Level | Laundry Room | 2.14 m | 2 m | 2.14 m x 2 m |
| Second Level | Office | 2.74 m | 3.76 m | 2.74 m x 3.76 m |
| Third Level | Primary Bedroom | 6.41 m | 7.12 m | 6.41 m x 7.12 m |
| Third Level | Bathroom | 3.56 m | 3.76 m | 3.56 m x 3.76 m |
| Lower Level | Family Room | 4.38 m | 7.37 m | 4.38 m x 7.37 m |
| Main Level | Foyer | Measurements not available | ||
| Main Level | Living Room | 4.41 m | 4.71 m | 4.41 m x 4.71 m |
| Main Level | Dining Room | 4.02 m | 3.06 m | 4.02 m x 3.06 m |
| Main Level | Kitchen | 3.63 m | 2.47 m | 3.63 m x 2.47 m |
https://www.realtor.ca/real-estate/28944222/2264-lake-shore-boulevard-w-toronto-mimico-mimico

