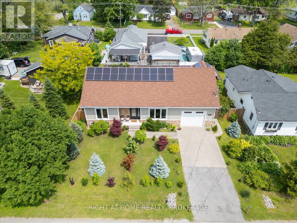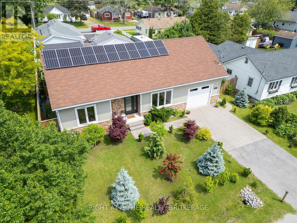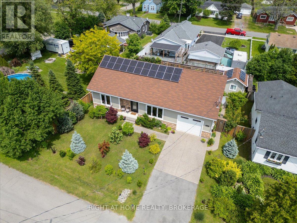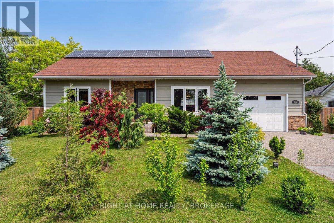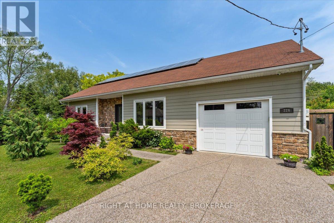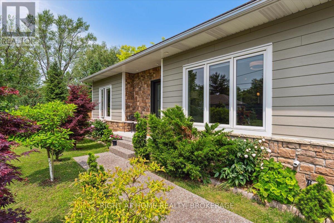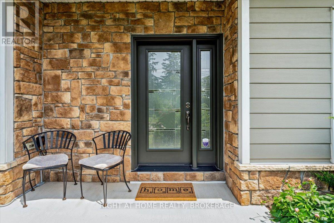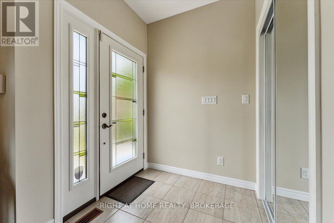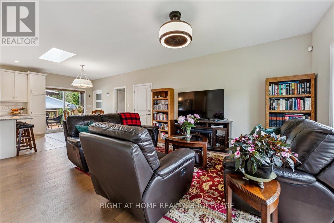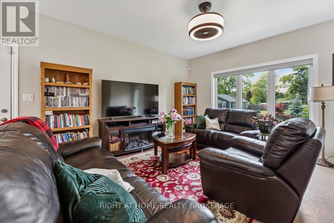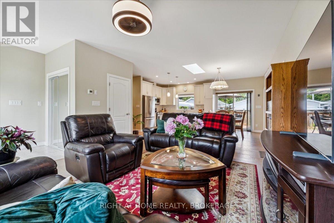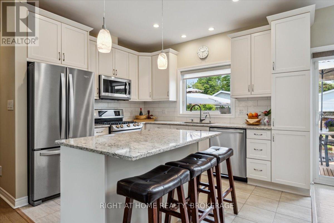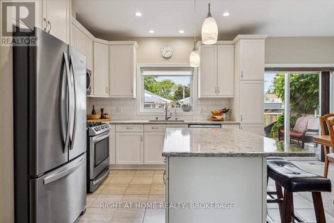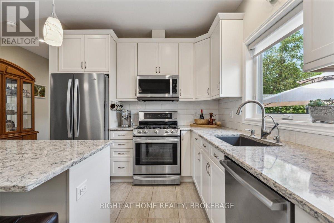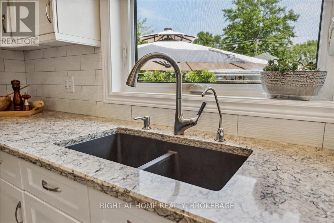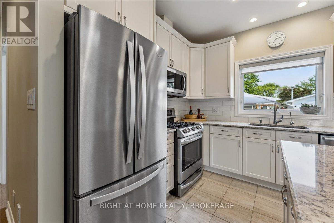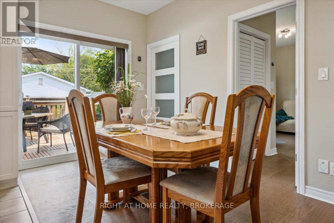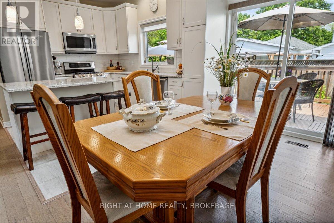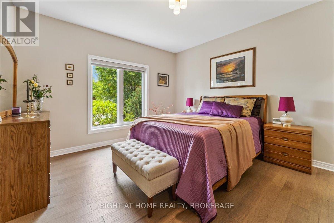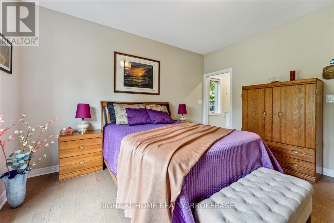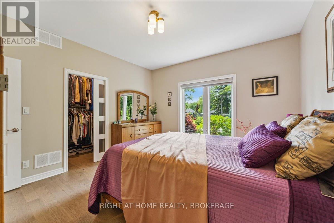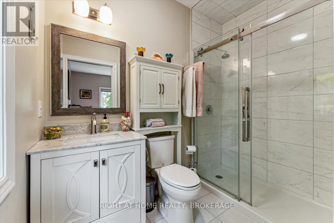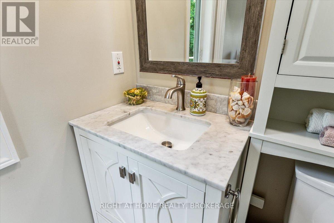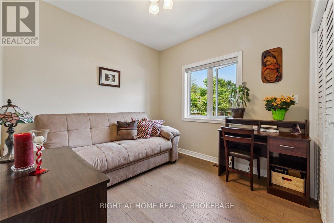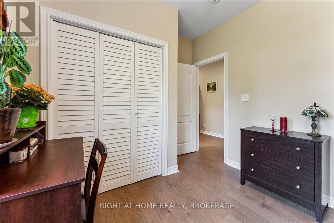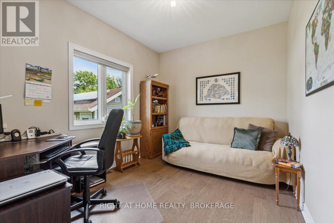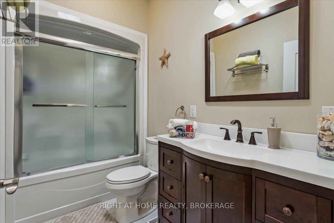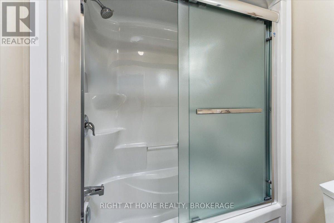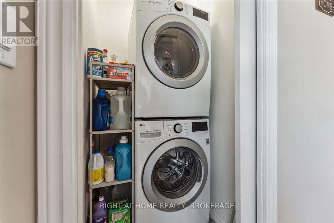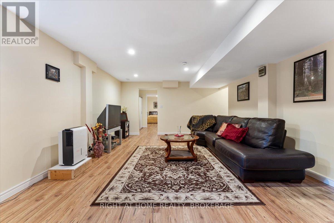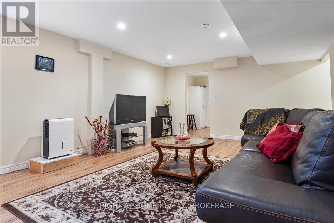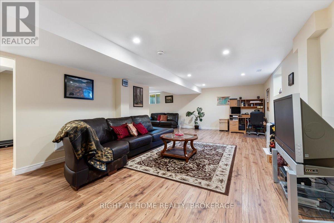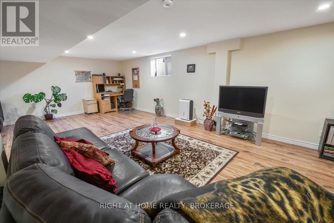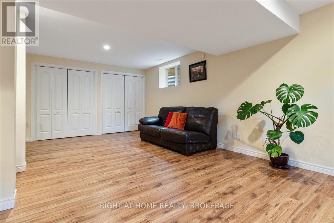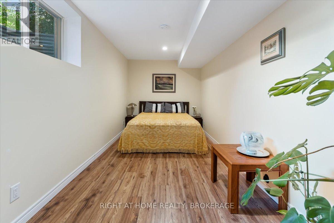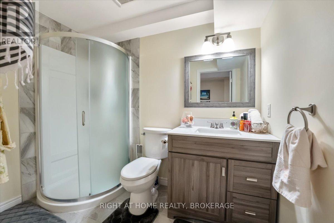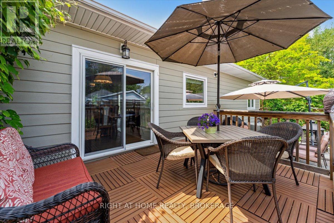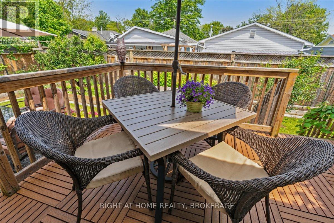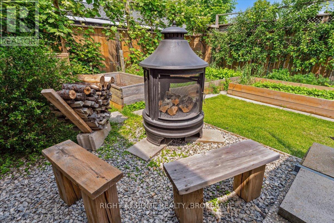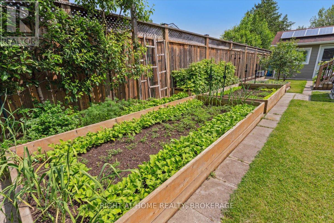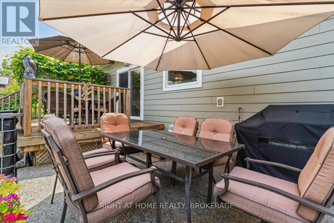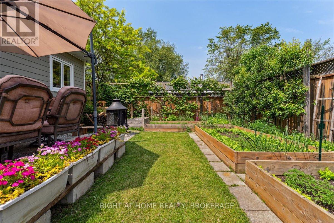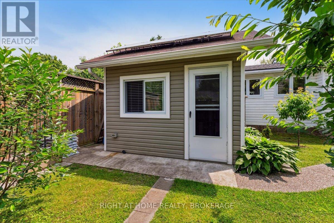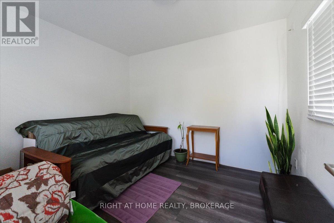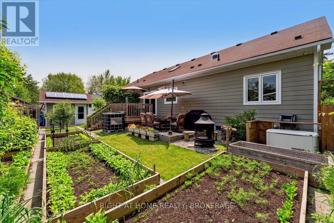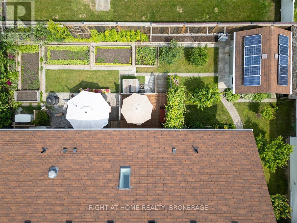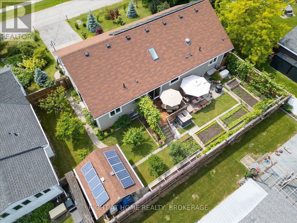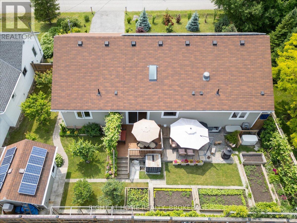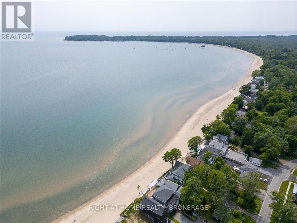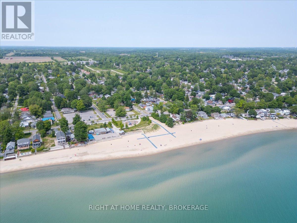4 Bedroom
3 Bathroom
1,100 - 1,500 ft2
Bungalow
Fireplace
Central Air Conditioning
Forced Air
Landscaped
$829,000
Welcome to 226 Westwood Ave, a custom-built bungalow in the heart of vibrant Crystal Beach, just 600 metres from the sandy shores of Lake Erie. Crafted in 2018 by its original owners, this 3+1 bedroom, 3-bathroom home thrives on an eco-conscious design, offering a lifestyle of comfort, sustainability, and charm. Step into a home where quality shines in every detail. The open-concept interior boasts high-end finishes, from gorgeous hardwood floors to custom cabinetry, creating an inviting space for entertaining or quiet evenings. The kitchen offers quartz countertops, a spacious island, and flows seamlessly into the living area. The primary suite is a serene retreat, complete with a 3pc ensuite and walk-in closet. Two additional bedrooms and a versatile lower-level bedroom offer ample space for family, guests, or a home office. The fully finished basement boasts a generous rec-room, pantry storage, and a 3rd bathroom adding to the functionality of this great space. The backyard is a private oasis, featuring a deck, patio and a finished guest bunkie, perfect for visitors or a tranquil workspace. Raised planters invite you to grow fresh fruits and vegetables, enhancing the outdoor experience. A sump pump water tank supports front and backyard watering minimizing water costs. This home is a model of efficiency and innovation. A solar system reduces electricity bills to near zero, often generating credits. ZIP foam-insulated walls, paired with an additional 6" of insulation, ensure superior energy efficiency. A standby natural gas generator, monitored security system with four-camera video recording, and wiring for an EV charger add modern convenience and peace of mind. In Crystal Beach, you're steps from cute shops, restaurants, and cafes in a lively, welcoming community. Stroll to the beach for sunset walks or enjoy the towns vibrant energy. 226 Westwood Ave isn't just a home its a lifestyle of quality, sustainability, and bliss. (id:53661)
Property Details
|
MLS® Number
|
X12232524 |
|
Property Type
|
Single Family |
|
Community Name
|
337 - Crystal Beach |
|
Amenities Near By
|
Beach, Park |
|
Features
|
Sump Pump, Solar Equipment |
|
Parking Space Total
|
5 |
|
Structure
|
Deck, Patio(s) |
Building
|
Bathroom Total
|
3 |
|
Bedrooms Above Ground
|
3 |
|
Bedrooms Below Ground
|
1 |
|
Bedrooms Total
|
4 |
|
Age
|
6 To 15 Years |
|
Appliances
|
Garage Door Opener Remote(s), Water Heater, Central Vacuum, Dryer, Washer, Window Coverings |
|
Architectural Style
|
Bungalow |
|
Basement Development
|
Finished |
|
Basement Type
|
Full (finished) |
|
Construction Status
|
Insulation Upgraded |
|
Construction Style Attachment
|
Detached |
|
Cooling Type
|
Central Air Conditioning |
|
Exterior Finish
|
Stone |
|
Fireplace Present
|
Yes |
|
Foundation Type
|
Poured Concrete |
|
Heating Fuel
|
Natural Gas |
|
Heating Type
|
Forced Air |
|
Stories Total
|
1 |
|
Size Interior
|
1,100 - 1,500 Ft2 |
|
Type
|
House |
|
Utility Power
|
Generator |
|
Utility Water
|
Municipal Water |
Parking
Land
|
Acreage
|
No |
|
Land Amenities
|
Beach, Park |
|
Landscape Features
|
Landscaped |
|
Sewer
|
Sanitary Sewer |
|
Size Depth
|
78 Ft ,9 In |
|
Size Frontage
|
75 Ft |
|
Size Irregular
|
75 X 78.8 Ft |
|
Size Total Text
|
75 X 78.8 Ft |
|
Surface Water
|
Lake/pond |
Rooms
| Level |
Type |
Length |
Width |
Dimensions |
|
Basement |
Bedroom |
4.57 m |
2.6 m |
4.57 m x 2.6 m |
|
Basement |
Recreational, Games Room |
8.31 m |
4.27 m |
8.31 m x 4.27 m |
|
Basement |
Utility Room |
2.82 m |
2.31 m |
2.82 m x 2.31 m |
|
Basement |
Bathroom |
2.67 m |
1.7 m |
2.67 m x 1.7 m |
|
Main Level |
Living Room |
4.21 m |
5.89 m |
4.21 m x 5.89 m |
|
Main Level |
Dining Room |
2.74 m |
2.95 m |
2.74 m x 2.95 m |
|
Main Level |
Kitchen |
3.1 m |
2.95 m |
3.1 m x 2.95 m |
|
Main Level |
Primary Bedroom |
3.91 m |
4.14 m |
3.91 m x 4.14 m |
|
Main Level |
Bedroom 2 |
3 m |
2.92 m |
3 m x 2.92 m |
|
Main Level |
Bedroom 3 |
3.45 m |
2.95 m |
3.45 m x 2.95 m |
|
Main Level |
Bathroom |
1.63 m |
2.92 m |
1.63 m x 2.92 m |
|
Main Level |
Bathroom |
2.59 m |
1.57 m |
2.59 m x 1.57 m |
|
Main Level |
Laundry Room |
1.32 m |
1.12 m |
1.32 m x 1.12 m |
https://www.realtor.ca/real-estate/28493388/226-westwood-avenue-fort-erie-crystal-beach-337-crystal-beach

