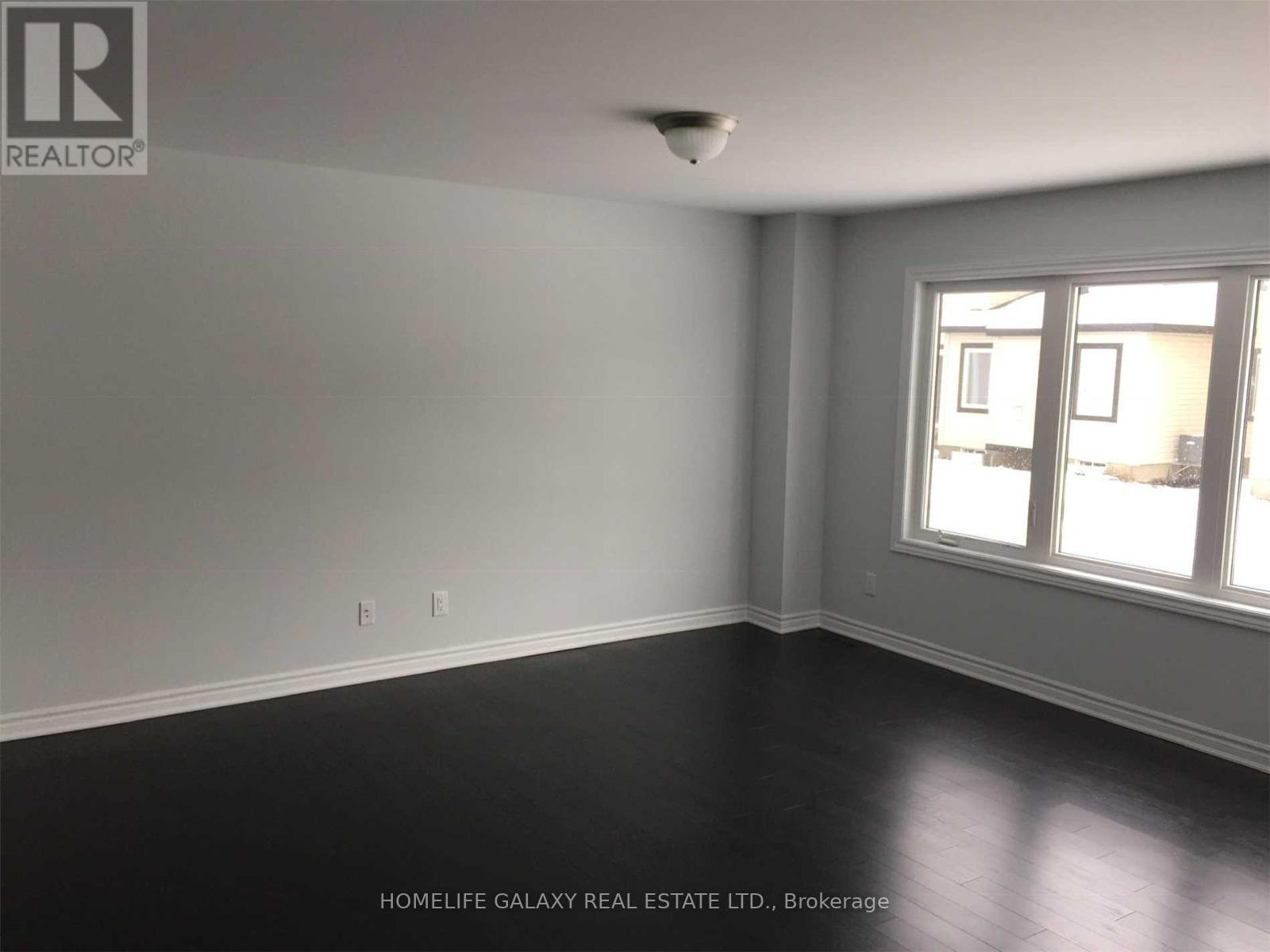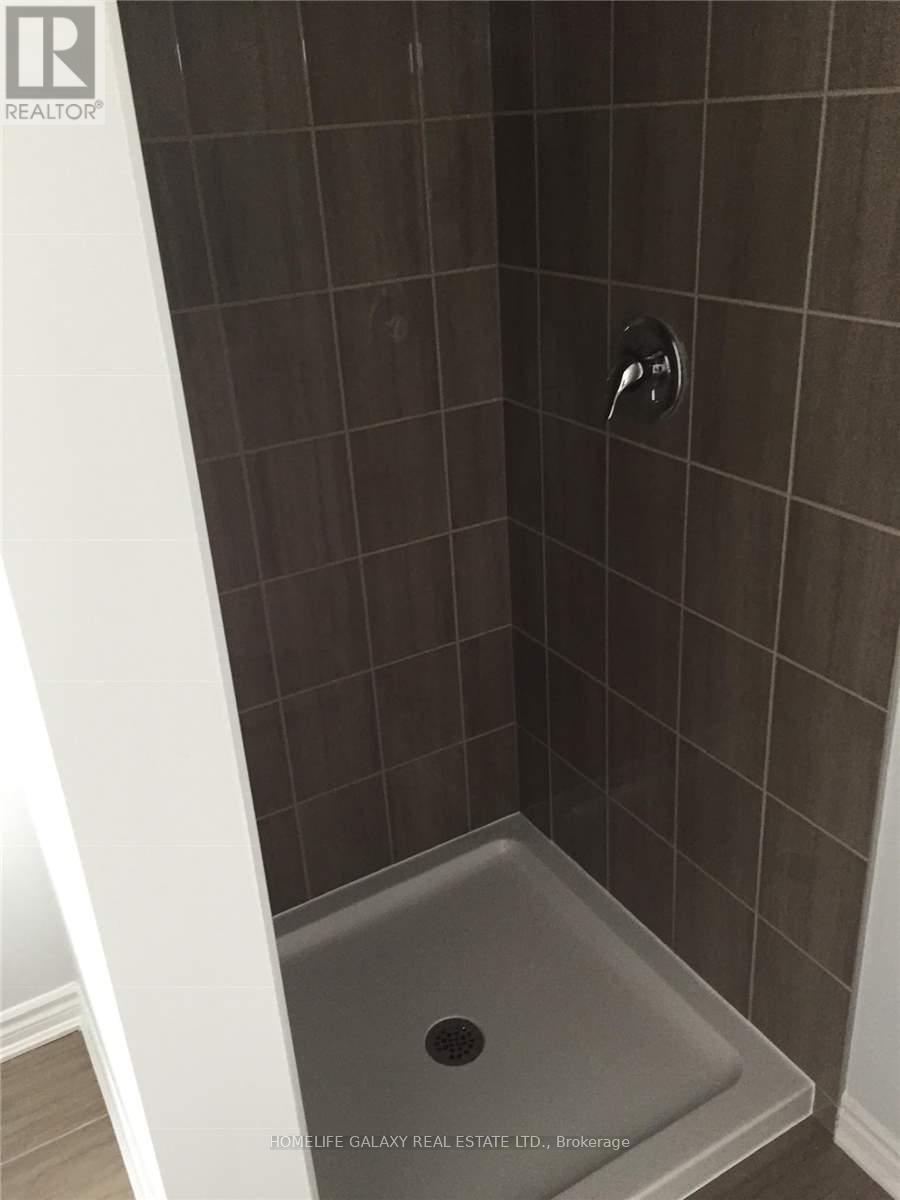4 Bedroom
3 Bathroom
1,500 - 2,000 ft2
Central Air Conditioning
Forced Air
$2,900 Monthly
Beautiful Detached Home Located In Prime Location of Kanata. 4 Br, 3 Wr, Modern Kitchen w/Stainless Steel Appliances, Oak Staircase, Hardwood Floor On Main, Entrance to Garage, Master Br w/ 5Pc Ensuite & Walk-In Closet. Upstairs Laundry With Washer & Dryer. Close To Major Retail Stores, Banks, Restaurant, Home Depot, Lowes, Costco & Walmart. (id:53661)
Property Details
|
MLS® Number
|
X12152057 |
|
Property Type
|
Single Family |
|
Neigbourhood
|
Kanata |
|
Community Name
|
9010 - Kanata - Emerald Meadows/Trailwest |
|
Features
|
In Suite Laundry |
|
Parking Space Total
|
3 |
Building
|
Bathroom Total
|
3 |
|
Bedrooms Above Ground
|
4 |
|
Bedrooms Total
|
4 |
|
Age
|
6 To 15 Years |
|
Appliances
|
Dishwasher, Dryer, Stove, Washer, Window Coverings, Refrigerator |
|
Basement Development
|
Unfinished |
|
Basement Type
|
N/a (unfinished) |
|
Construction Style Attachment
|
Detached |
|
Cooling Type
|
Central Air Conditioning |
|
Exterior Finish
|
Brick, Vinyl Siding |
|
Flooring Type
|
Hardwood, Ceramic, Carpeted |
|
Foundation Type
|
Concrete |
|
Half Bath Total
|
1 |
|
Heating Fuel
|
Natural Gas |
|
Heating Type
|
Forced Air |
|
Stories Total
|
2 |
|
Size Interior
|
1,500 - 2,000 Ft2 |
|
Type
|
House |
|
Utility Water
|
Municipal Water |
Parking
Land
|
Acreage
|
No |
|
Sewer
|
Sanitary Sewer |
|
Size Depth
|
27 Ft |
|
Size Frontage
|
9 Ft ,1 In |
|
Size Irregular
|
9.1 X 27 Ft |
|
Size Total Text
|
9.1 X 27 Ft |
Rooms
| Level |
Type |
Length |
Width |
Dimensions |
|
Second Level |
Primary Bedroom |
3.96 m |
4.26 m |
3.96 m x 4.26 m |
|
Second Level |
Bedroom 2 |
2.9 m |
3.66 m |
2.9 m x 3.66 m |
|
Second Level |
Bedroom 3 |
3.05 m |
3.2 m |
3.05 m x 3.2 m |
|
Second Level |
Bedroom 4 |
2.74 m |
3.2 m |
2.74 m x 3.2 m |
|
Main Level |
Living Room |
|
2.74 m |
Measurements not available x 2.74 m |
|
Main Level |
Dining Room |
|
2.74 m |
Measurements not available x 2.74 m |
|
Main Level |
Eating Area |
|
2.74 m |
Measurements not available x 2.74 m |
|
Main Level |
Kitchen |
|
2.74 m |
Measurements not available x 2.74 m |
Utilities
|
Cable
|
Available |
|
Sewer
|
Installed |
https://www.realtor.ca/real-estate/28320520/226-ponderosa-street-ottawa-9010-kanata-emerald-meadowstrailwest














