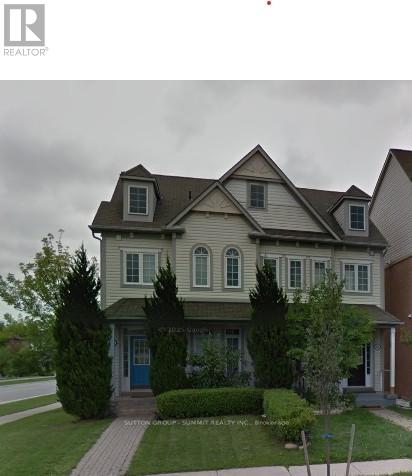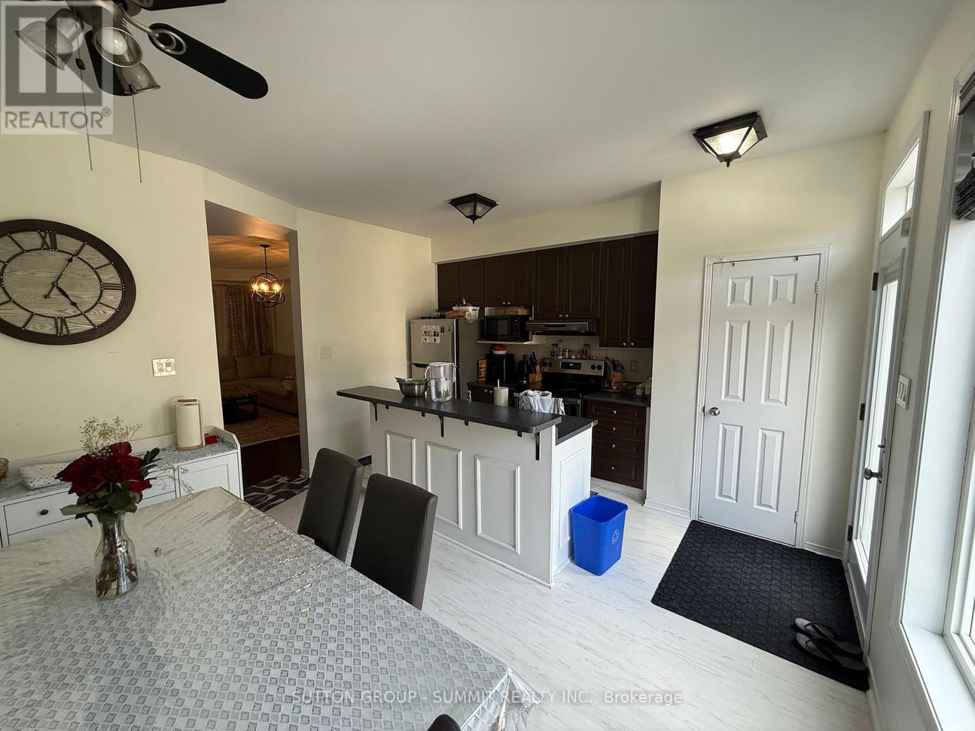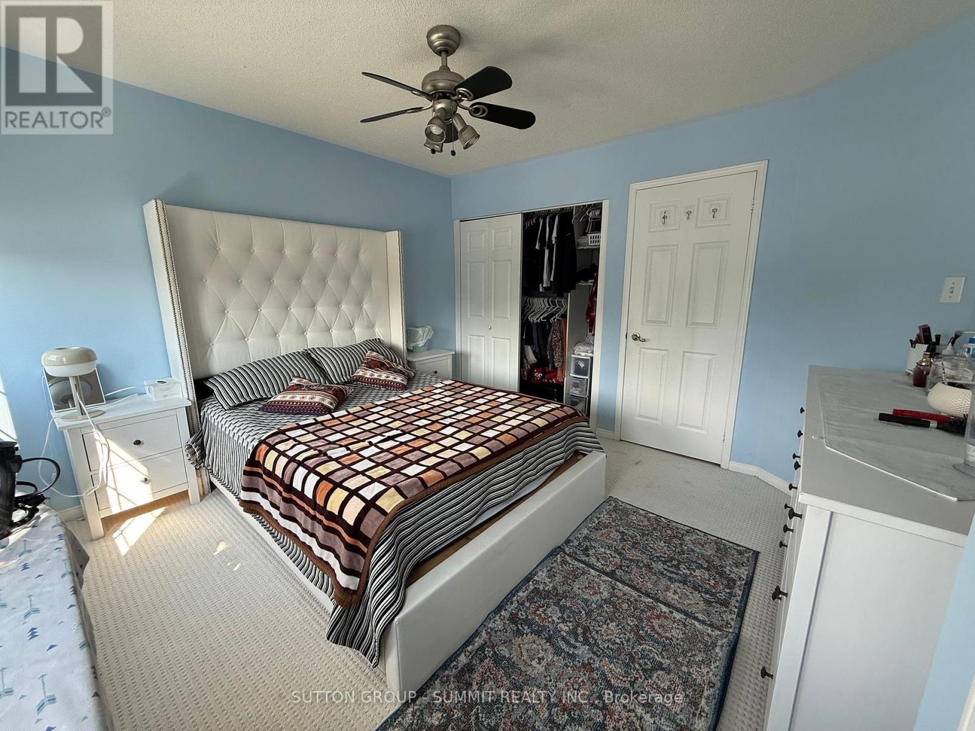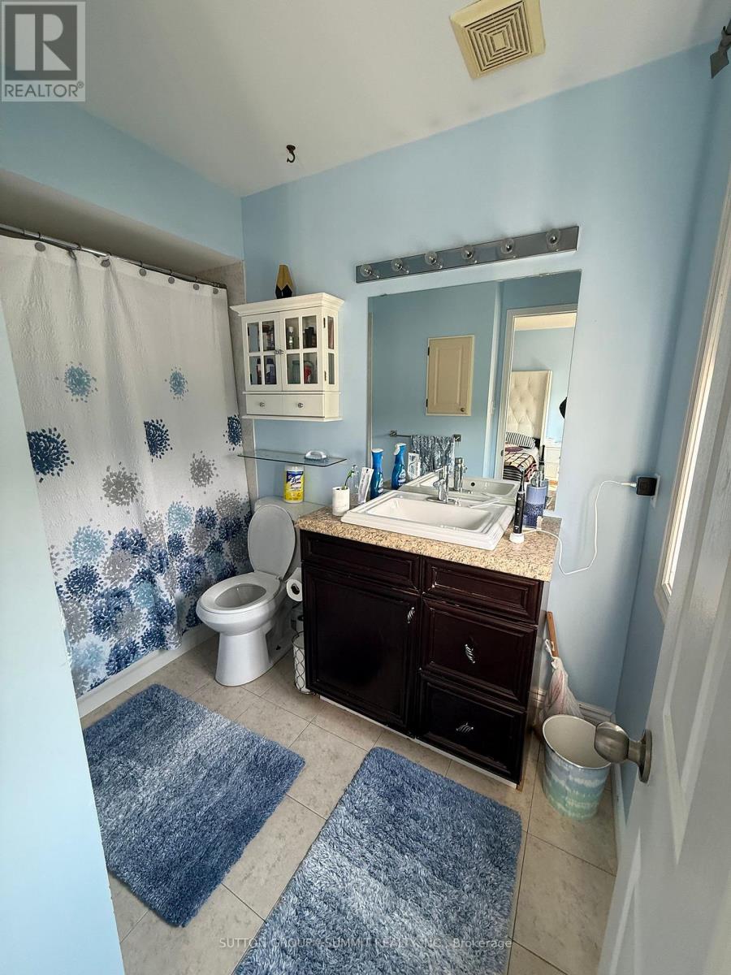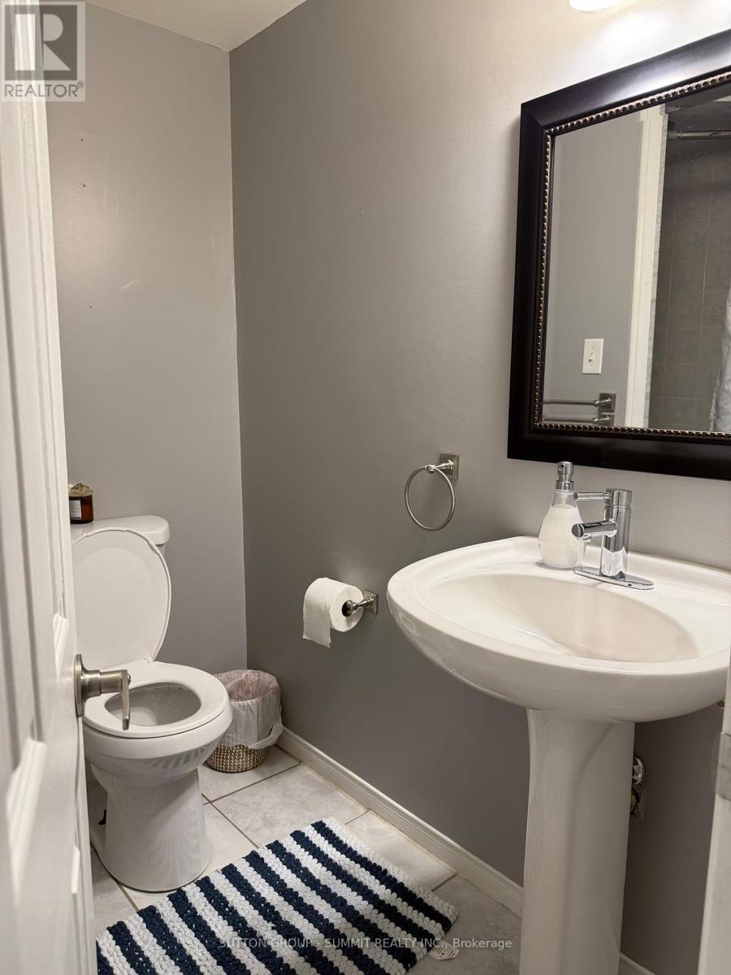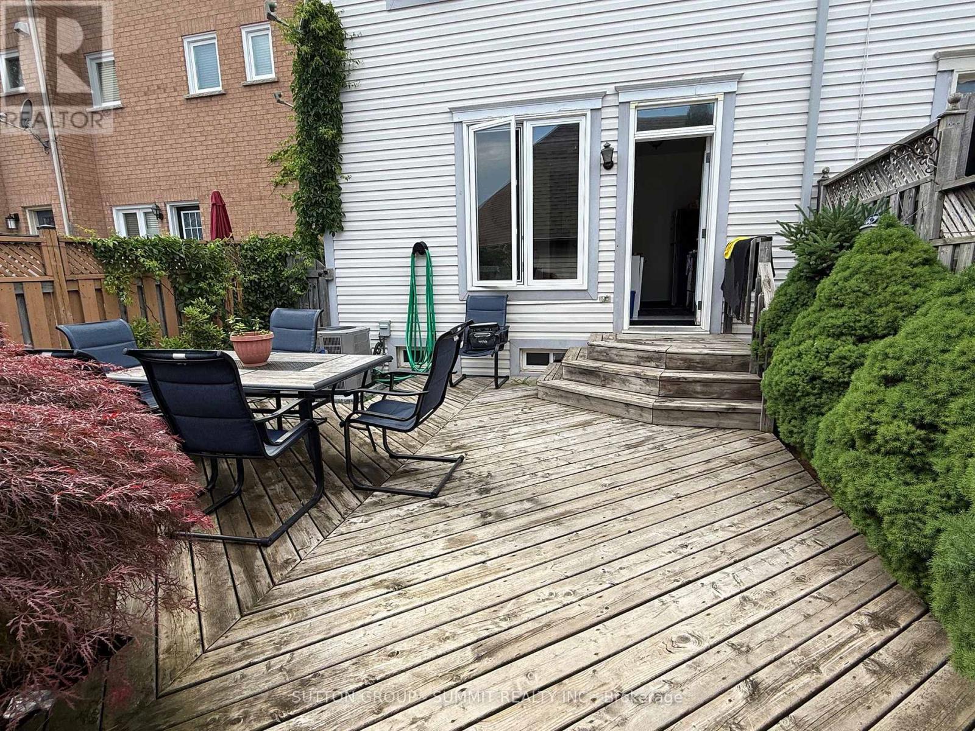3 Bedroom
4 Bathroom
1,100 - 1,500 ft2
Fireplace
Central Air Conditioning
Forced Air
$3,400 Monthly
Charming Semi-Detached Home in Desirable River Oaks. Welcome to this beautifully maintained 3-bedroom, 4-bathroom semi-detached home located in the highly sought-after River Oaks community, within top-rated school boundaries.Step inside to a bright, sun-filled living room perfect for relaxing or entertaining. The modern kitchen features stainless steel appliances, a large centre island, breakfast bar, and a cozy eat-in area complete with a gas fireplaceideal for family meals and gatherings.The fully finished basement offers additional living space and includes a stylish 3-piece bathroom, perfect for a guest suite or home office.Enjoy the convenience of a large, detached double car garage and a prime location just minutes from the GO Station, Oakville Place, parks, top schools, community centres, and all essential amenities.Tenant to pay all utilities plus and additional $30/month toward the hot water heater. (id:53661)
Property Details
|
MLS® Number
|
W12207787 |
|
Property Type
|
Single Family |
|
Community Name
|
1015 - RO River Oaks |
|
Amenities Near By
|
Park, Place Of Worship, Public Transit, Schools |
|
Community Features
|
Community Centre |
|
Parking Space Total
|
2 |
|
Structure
|
Patio(s) |
Building
|
Bathroom Total
|
4 |
|
Bedrooms Above Ground
|
3 |
|
Bedrooms Total
|
3 |
|
Age
|
16 To 30 Years |
|
Amenities
|
Fireplace(s) |
|
Appliances
|
Garage Door Opener Remote(s), Dryer, Hood Fan, Stove, Washer, Window Coverings, Refrigerator |
|
Basement Development
|
Finished |
|
Basement Type
|
Full (finished) |
|
Construction Style Attachment
|
Semi-detached |
|
Cooling Type
|
Central Air Conditioning |
|
Exterior Finish
|
Vinyl Siding |
|
Fireplace Present
|
Yes |
|
Fireplace Total
|
1 |
|
Flooring Type
|
Laminate, Carpeted |
|
Foundation Type
|
Poured Concrete |
|
Half Bath Total
|
1 |
|
Heating Fuel
|
Natural Gas |
|
Heating Type
|
Forced Air |
|
Stories Total
|
2 |
|
Size Interior
|
1,100 - 1,500 Ft2 |
|
Type
|
House |
|
Utility Water
|
Municipal Water |
Parking
Land
|
Acreage
|
No |
|
Land Amenities
|
Park, Place Of Worship, Public Transit, Schools |
|
Sewer
|
Sanitary Sewer |
|
Size Depth
|
99 Ft ,7 In |
|
Size Frontage
|
20 Ft ,4 In |
|
Size Irregular
|
20.4 X 99.6 Ft |
|
Size Total Text
|
20.4 X 99.6 Ft|under 1/2 Acre |
Rooms
| Level |
Type |
Length |
Width |
Dimensions |
|
Second Level |
Primary Bedroom |
3.66 m |
3.56 m |
3.66 m x 3.56 m |
|
Second Level |
Bedroom |
3.1 m |
2.69 m |
3.1 m x 2.69 m |
|
Second Level |
Bedroom |
3.84 m |
2.44 m |
3.84 m x 2.44 m |
|
Basement |
Recreational, Games Room |
4.88 m |
3.51 m |
4.88 m x 3.51 m |
|
Basement |
Laundry Room |
|
|
Measurements not available |
|
Main Level |
Living Room |
5.44 m |
3.3 m |
5.44 m x 3.3 m |
|
Main Level |
Kitchen |
5.23 m |
4.22 m |
5.23 m x 4.22 m |
https://www.realtor.ca/real-estate/28441228/226-glenashton-drive-oakville-ro-river-oaks-1015-ro-river-oaks

