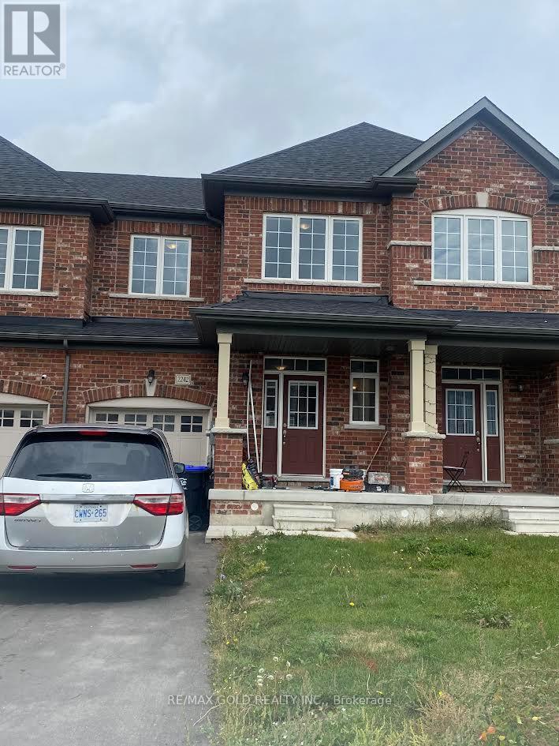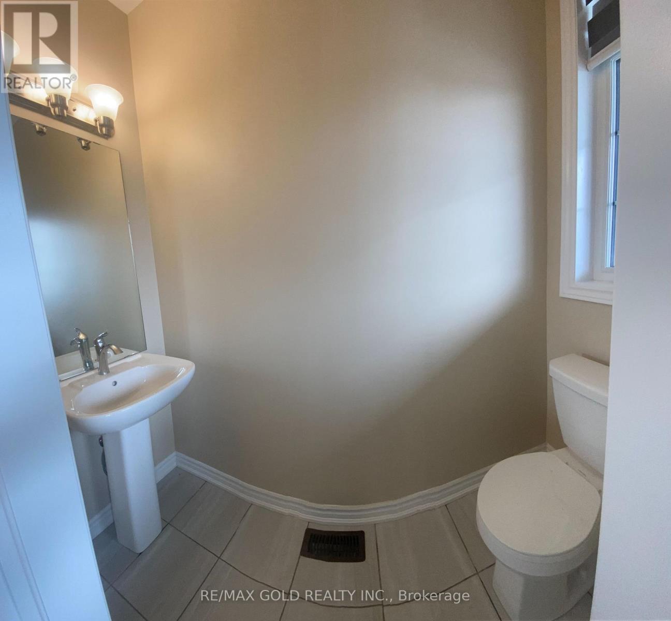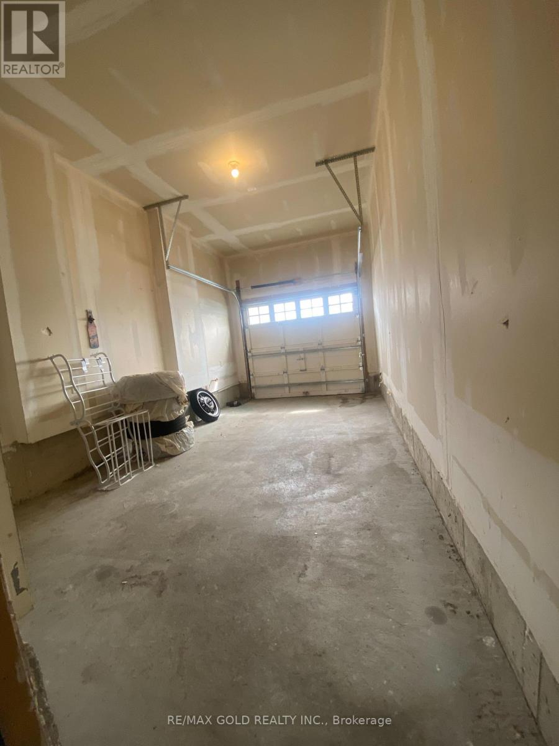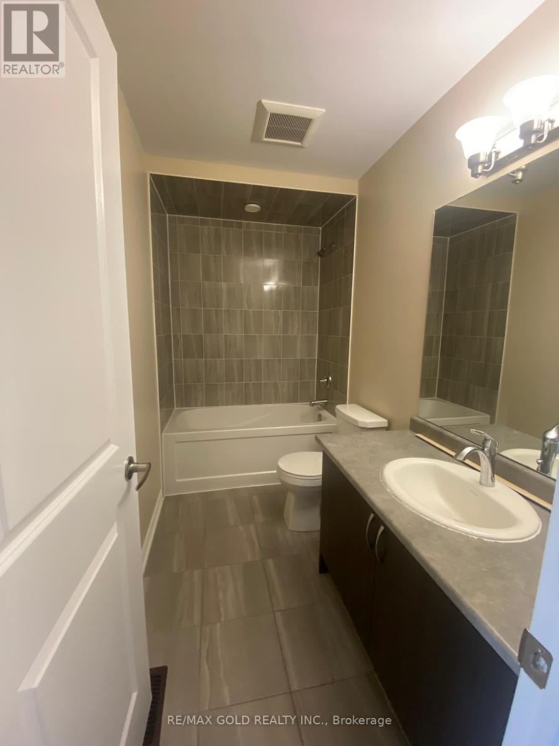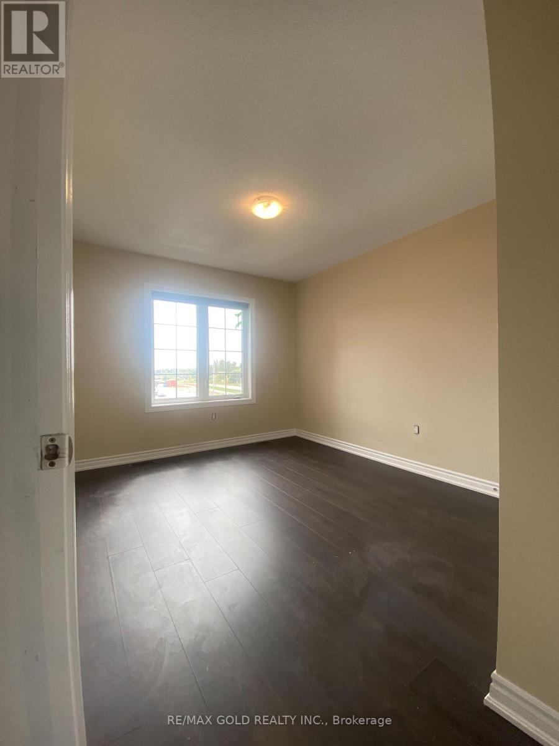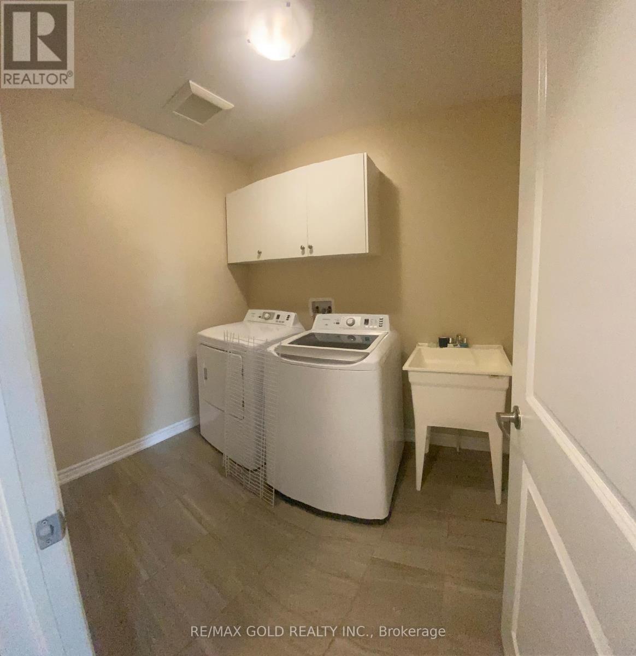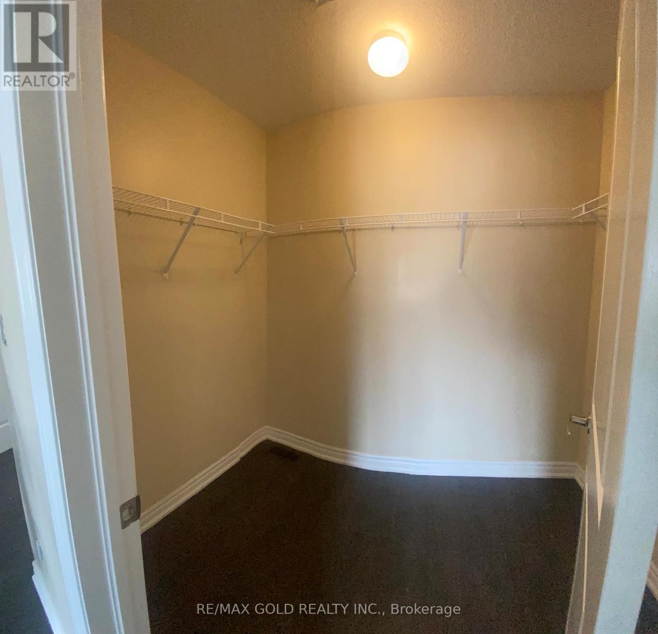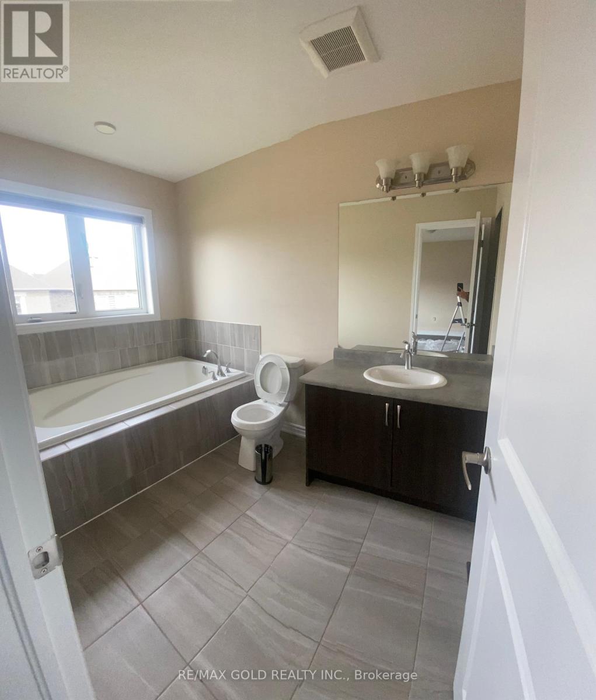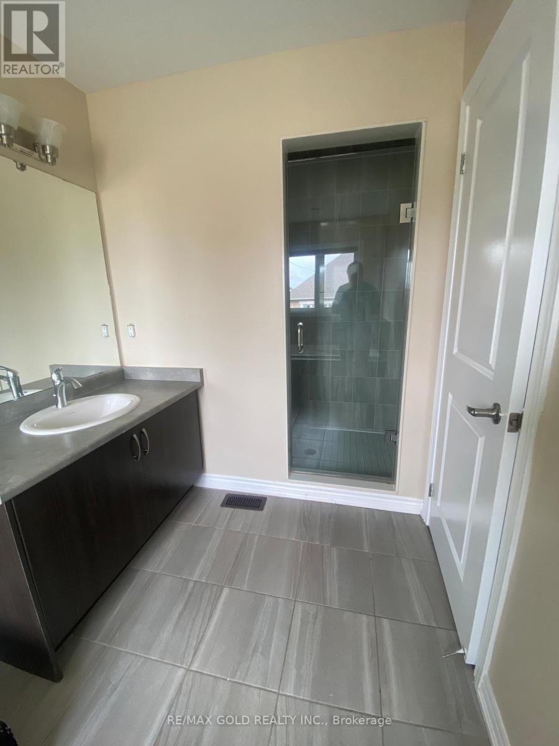3 Bedroom
3 Bathroom
1,500 - 2,000 ft2
Central Air Conditioning, Air Exchanger
Forced Air
$2,650 Monthly
Welcome to this bright and beautifully maintained 3-bedroom, 2.5-bath home nestled on a quiet street in Innisfil, just minutes from Hwy 400. Featuring this Freshly painted home with hardwood floors on the main level, modern stainless steel appliances, and large windows that fill the home with natural light, this property offers both style and function. The second floor includes three spacious bedrooms, an upper-level laundry, and a primary suite with a walk-in closet and a private ensuite. Enjoy walkout access to the backyard and close proximity to schools, parks, shopping, and essential amenities. A move-in-ready home in a prime family-friendly location! (id:53661)
Property Details
|
MLS® Number
|
N12418639 |
|
Property Type
|
Single Family |
|
Community Name
|
Rural Innisfil |
|
Equipment Type
|
Water Heater |
|
Parking Space Total
|
3 |
|
Rental Equipment Type
|
Water Heater |
Building
|
Bathroom Total
|
3 |
|
Bedrooms Above Ground
|
3 |
|
Bedrooms Total
|
3 |
|
Age
|
0 To 5 Years |
|
Appliances
|
Water Heater, Dishwasher, Dryer, Stove, Washer, Refrigerator |
|
Basement Development
|
Unfinished |
|
Basement Type
|
N/a (unfinished) |
|
Construction Style Attachment
|
Attached |
|
Cooling Type
|
Central Air Conditioning, Air Exchanger |
|
Exterior Finish
|
Brick |
|
Foundation Type
|
Brick |
|
Half Bath Total
|
1 |
|
Heating Fuel
|
Natural Gas |
|
Heating Type
|
Forced Air |
|
Stories Total
|
2 |
|
Size Interior
|
1,500 - 2,000 Ft2 |
|
Type
|
Row / Townhouse |
|
Utility Water
|
Municipal Water |
Parking
Land
|
Acreage
|
No |
|
Sewer
|
Sanitary Sewer |
Rooms
| Level |
Type |
Length |
Width |
Dimensions |
|
Second Level |
Primary Bedroom |
4.06 m |
4.57 m |
4.06 m x 4.57 m |
|
Second Level |
Bedroom 2 |
3.05 m |
3.4 m |
3.05 m x 3.4 m |
|
Second Level |
Bedroom 3 |
3.1 m |
3.35 m |
3.1 m x 3.35 m |
|
Main Level |
Kitchen |
2.54 m |
3.45 m |
2.54 m x 3.45 m |
|
Main Level |
Eating Area |
2.74 m |
3.25 m |
2.74 m x 3.25 m |
|
Main Level |
Family Room |
4.98 m |
3.51 m |
4.98 m x 3.51 m |
https://www.realtor.ca/real-estate/28895349/2242-grainger-loop-innisfil-rural-innisfil

