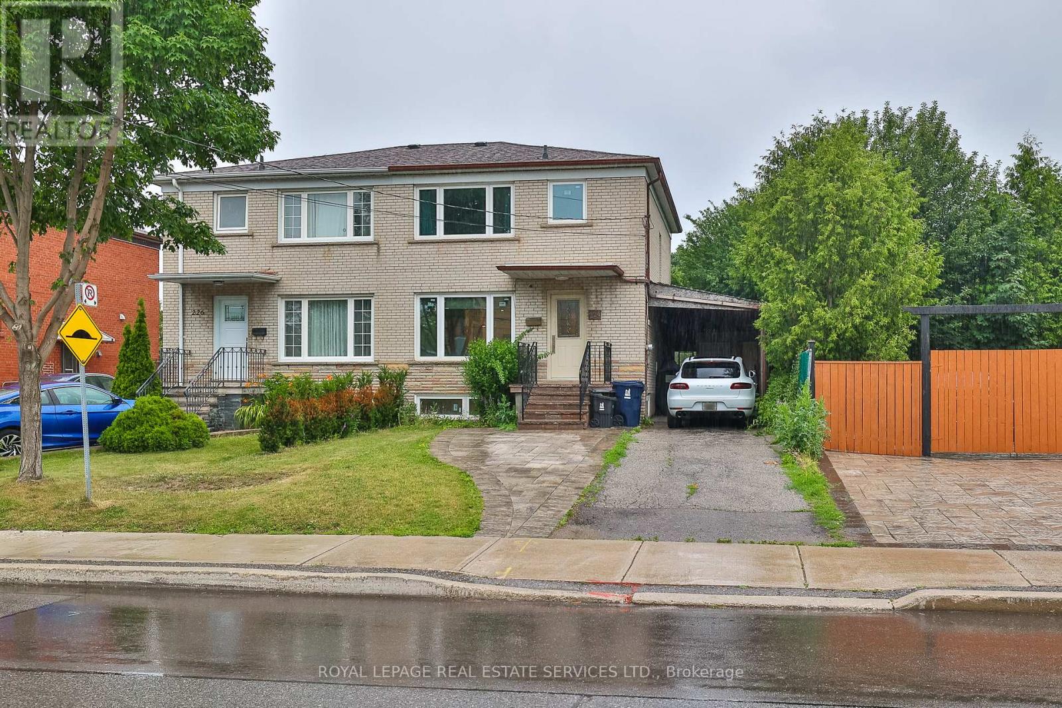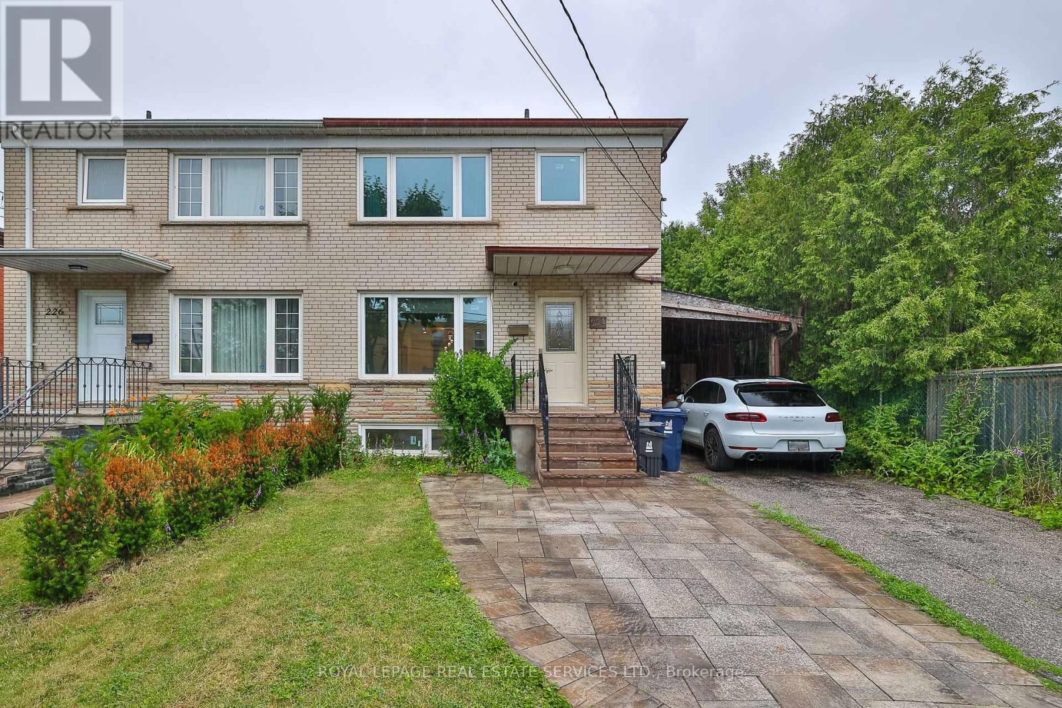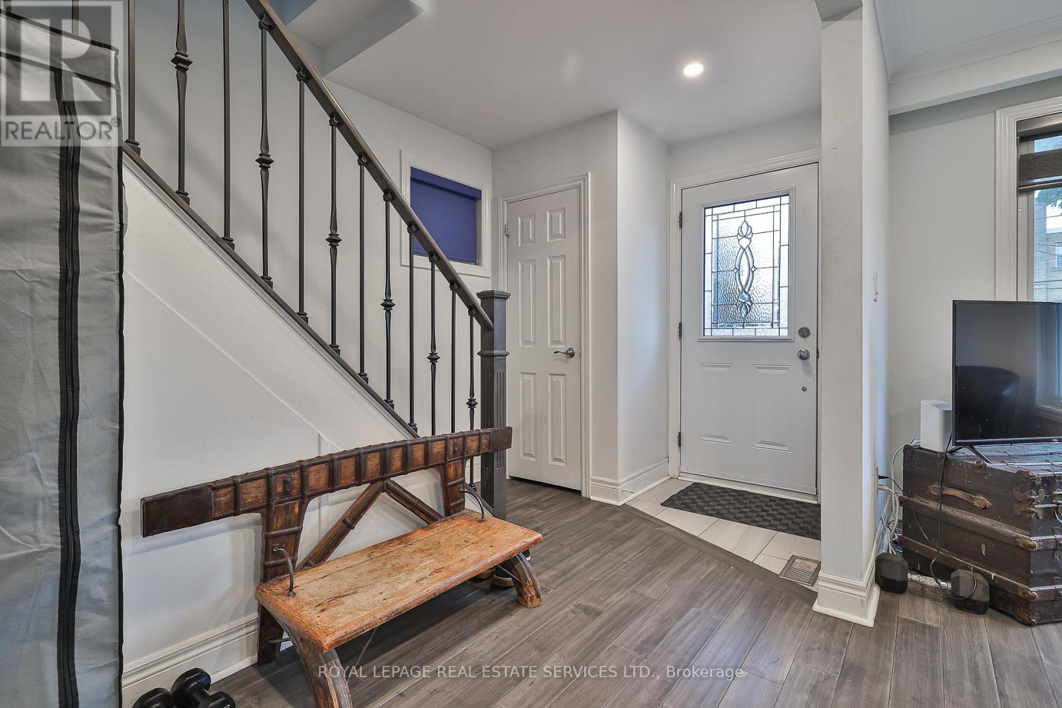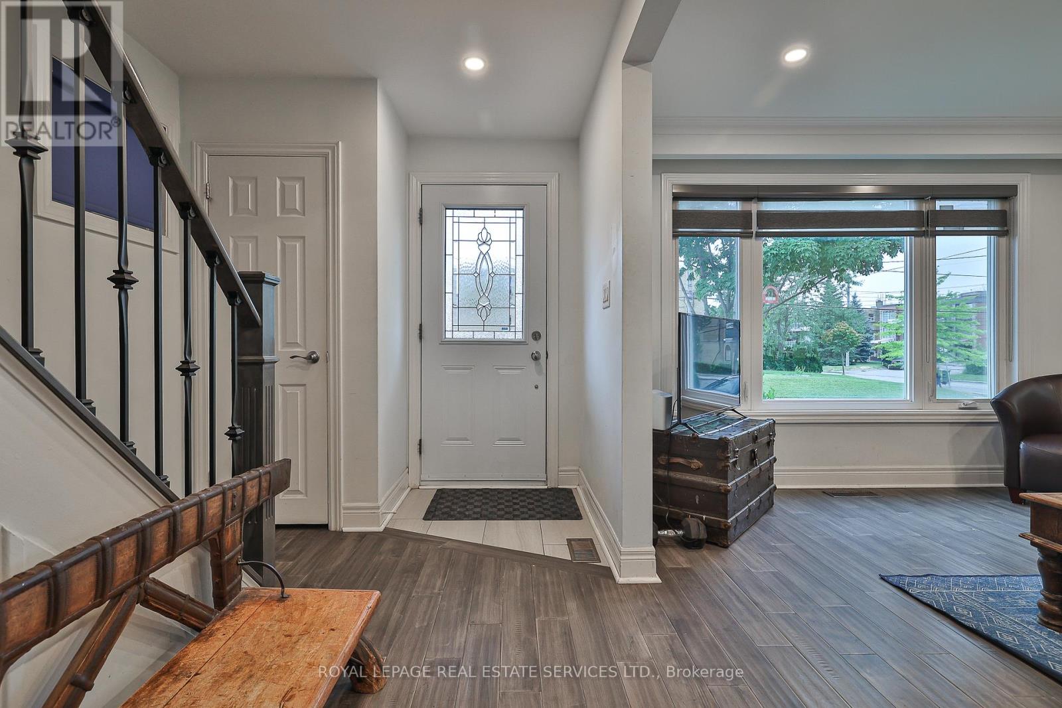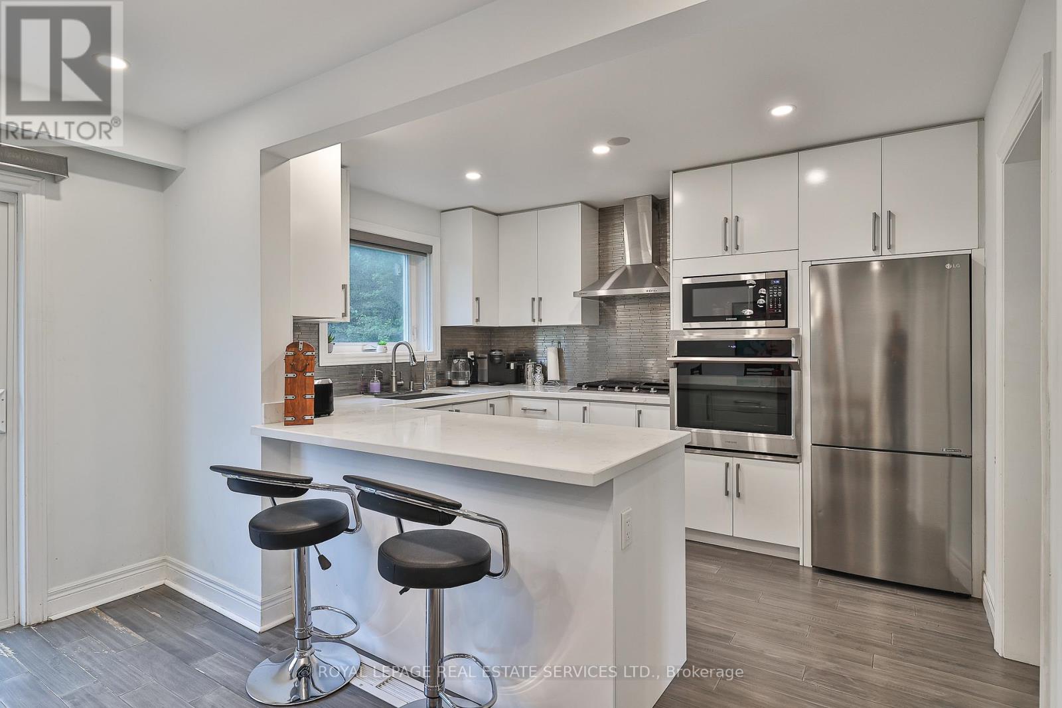4 Bedroom
2 Bathroom
1,100 - 1,500 ft2
Central Air Conditioning
Forced Air
$1,099,000
Beautifully Renovated 2-storey Semi In The Heart Of Bathurst Manor! Welcome To This Fully Renovated Semi-detached Home Nestled In The Desirable, Family-friendly Bathurst Manor Community. Featuring Gleaming Hardwood Floors Throughout And A Bright, Eat-in Kitchen, This Home Offers Both Comfort And Functionality. The Finished Basement Includes A Spacious Bedroom And A Modern 3-piece Bathroom Ideal For A Home Office, Guest Suite, Or A Cozy Entertainment Space For Family And Friends. Enjoy The Convenience Of Being Just Steps To Transit And Only Minutes From Downsview Station. Surrounded By Great Schools, Shopping, Synagogues, Parks, And More This Is A Location That Truly Has It All! 2018 Renovations To Interior Including Mechanicals And Windows/doors Replaced, New Flooring Throughout, New Kitchen And Bathrooms. 2020 New Deck, Chain Link Fence And Garden Box. 2022 Front Patio And Driveway Stone Work. Buyer And Buyers Agent To Verify Square Feet Of Home. Show And Sell This Lovely Semi With Confidence. (id:53661)
Property Details
|
MLS® Number
|
C12268623 |
|
Property Type
|
Single Family |
|
Neigbourhood
|
Bathurst Manor |
|
Community Name
|
Bathurst Manor |
|
Features
|
Carpet Free |
|
Parking Space Total
|
4 |
Building
|
Bathroom Total
|
2 |
|
Bedrooms Above Ground
|
3 |
|
Bedrooms Below Ground
|
1 |
|
Bedrooms Total
|
4 |
|
Appliances
|
All, Window Coverings |
|
Basement Development
|
Finished |
|
Basement Features
|
Separate Entrance, Walk Out |
|
Basement Type
|
N/a (finished) |
|
Construction Style Attachment
|
Semi-detached |
|
Cooling Type
|
Central Air Conditioning |
|
Exterior Finish
|
Brick |
|
Flooring Type
|
Hardwood |
|
Foundation Type
|
Unknown |
|
Heating Fuel
|
Natural Gas |
|
Heating Type
|
Forced Air |
|
Stories Total
|
2 |
|
Size Interior
|
1,100 - 1,500 Ft2 |
|
Type
|
House |
|
Utility Water
|
Municipal Water |
Parking
Land
|
Acreage
|
No |
|
Sewer
|
Sanitary Sewer |
|
Size Depth
|
114 Ft ,10 In |
|
Size Frontage
|
30 Ft |
|
Size Irregular
|
30 X 114.9 Ft |
|
Size Total Text
|
30 X 114.9 Ft |
Rooms
| Level |
Type |
Length |
Width |
Dimensions |
|
Second Level |
Primary Bedroom |
3.95 m |
3.5 m |
3.95 m x 3.5 m |
|
Second Level |
Bedroom 2 |
3.9 m |
2.9 m |
3.9 m x 2.9 m |
|
Second Level |
Bedroom 3 |
3.45 m |
3.09 m |
3.45 m x 3.09 m |
|
Basement |
Recreational, Games Room |
6.7 m |
4.7 m |
6.7 m x 4.7 m |
|
Basement |
Bedroom 4 |
2.78 m |
2.41 m |
2.78 m x 2.41 m |
|
Main Level |
Living Room |
5.09 m |
3.37 m |
5.09 m x 3.37 m |
|
Main Level |
Dining Room |
3.75 m |
3.37 m |
3.75 m x 3.37 m |
|
Main Level |
Kitchen |
3.34 m |
2.78 m |
3.34 m x 2.78 m |
https://www.realtor.ca/real-estate/28570920/224-overbrook-place-toronto-bathurst-manor-bathurst-manor

