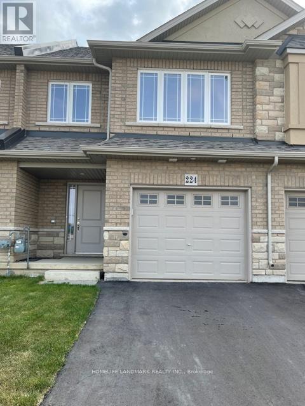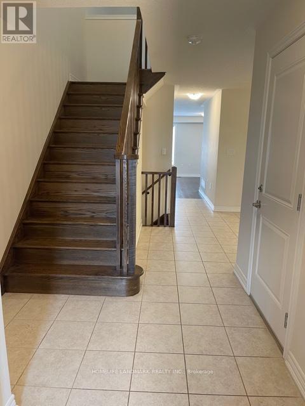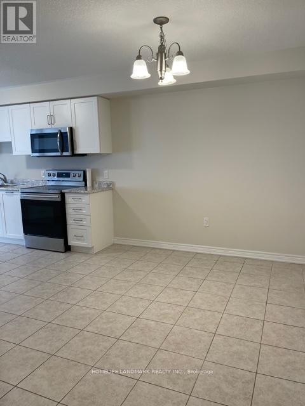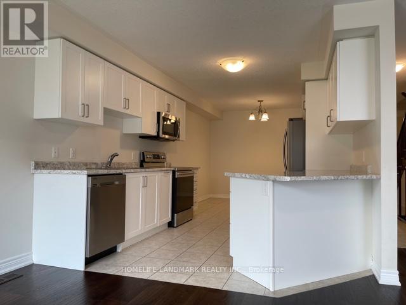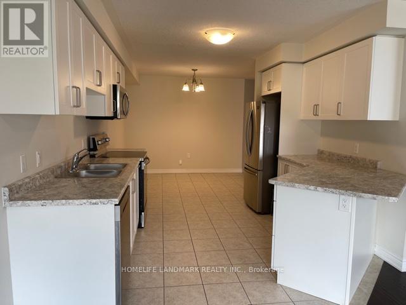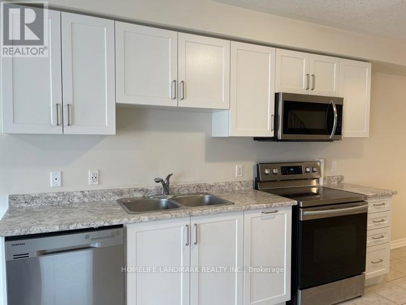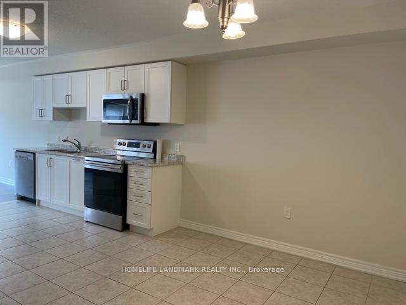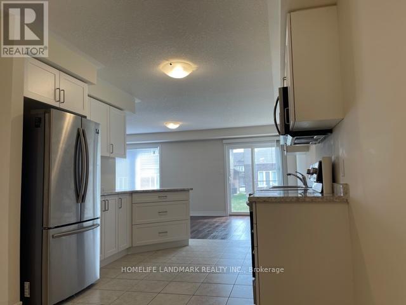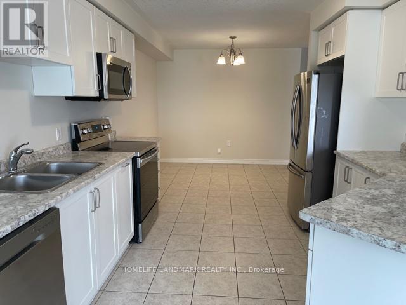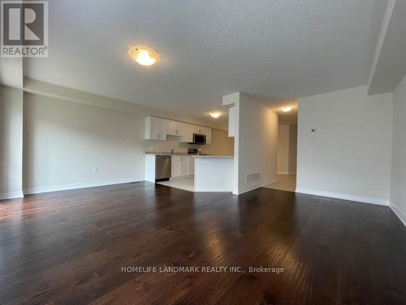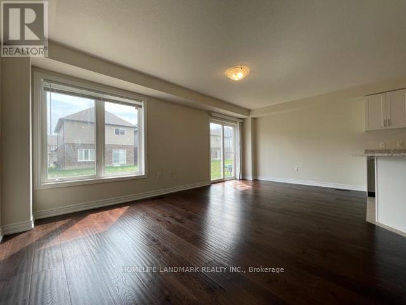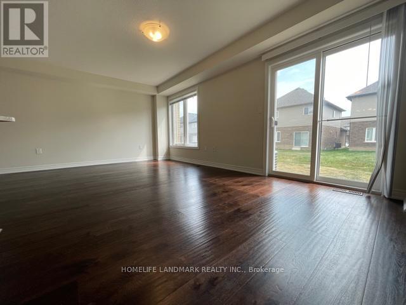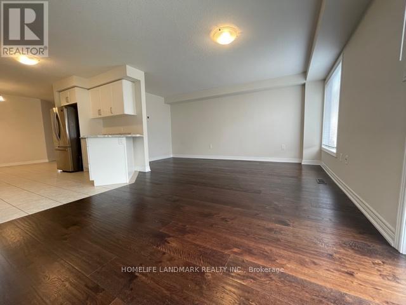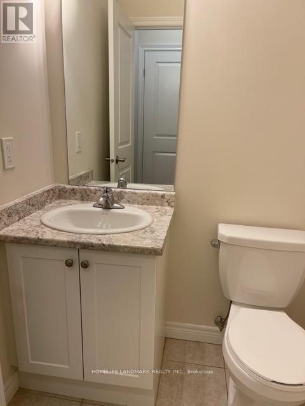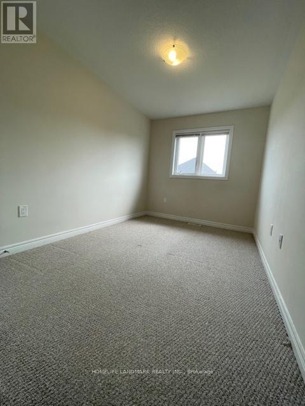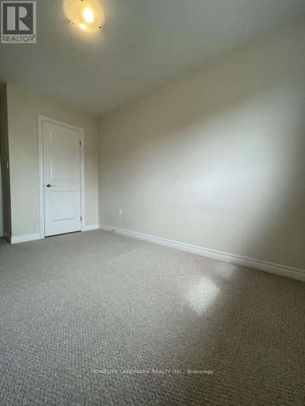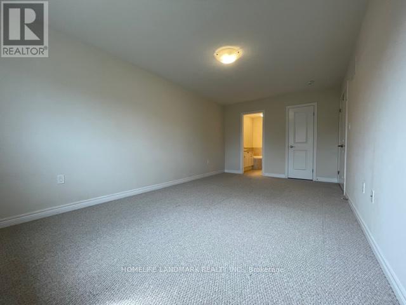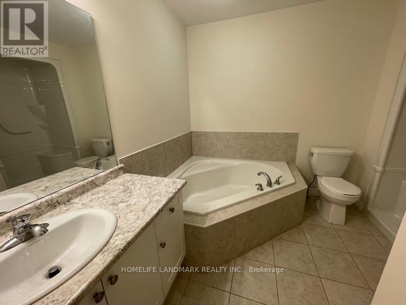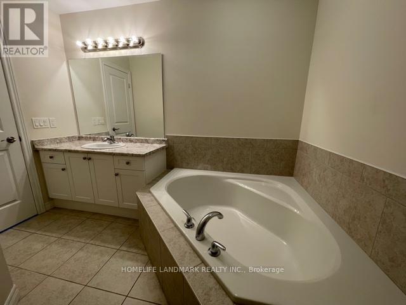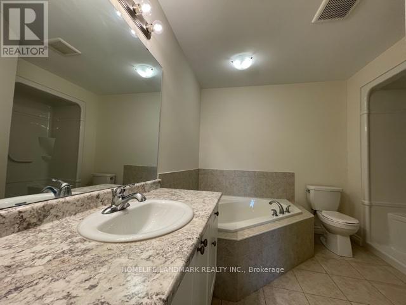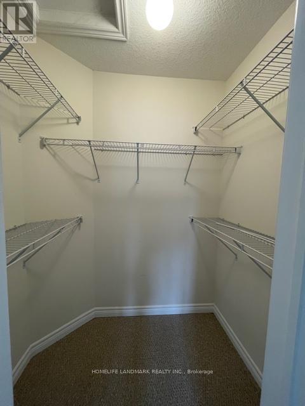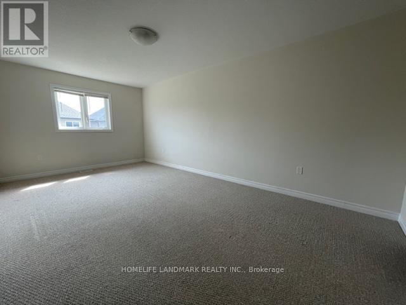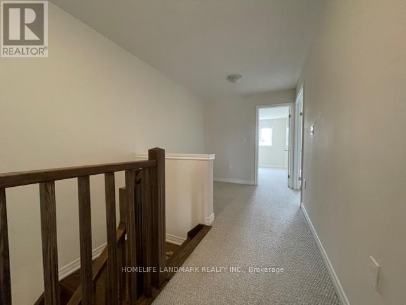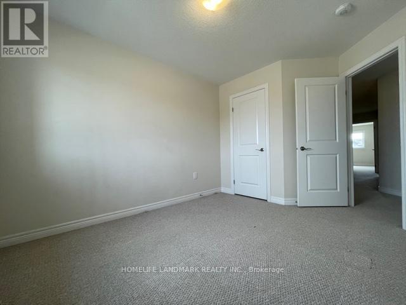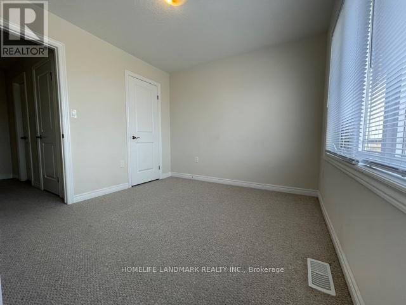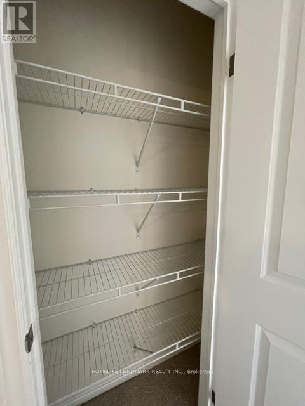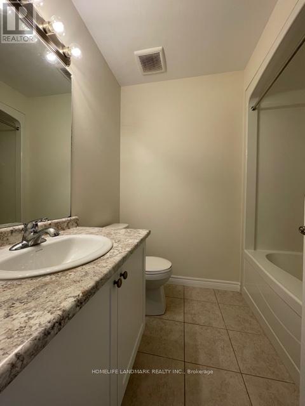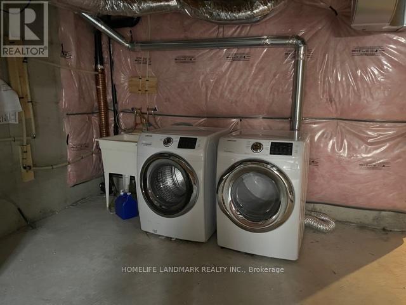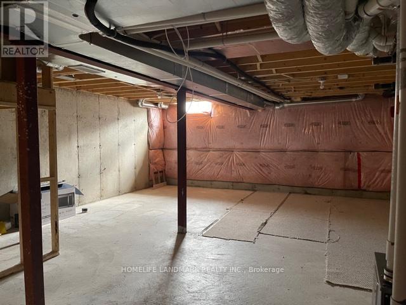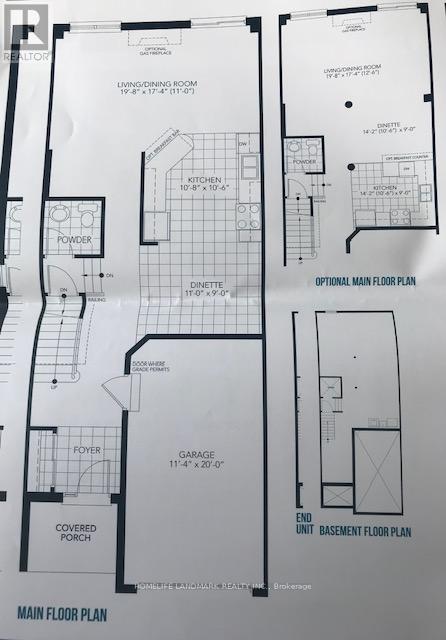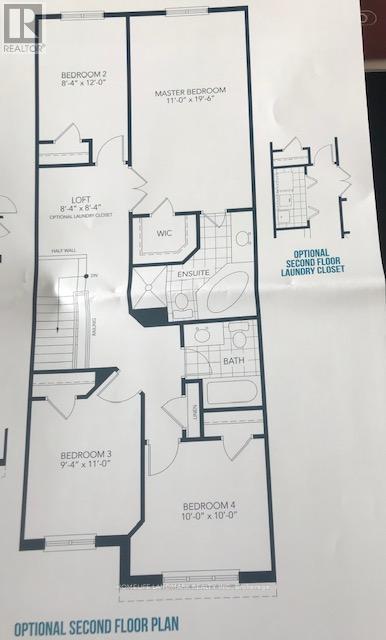4 Bedroom
3 Bathroom
1,500 - 2,000 ft2
Central Air Conditioning
Forced Air
$3,200 Monthly
Location, Location, Location! Rarely Found 2 Story Specious Townhouse W/ 4 Bedroom & 3 Washroom, 1770 Sqt, Very Functional Layout. Large Living Rm & Dining Rm Combined, Walk-Out To Backyard. Beautiful Open Concept Kitchen, Breakfast Area. Stainless Steel Appliances, Oak Stairs, 2nd Floor Loft Can Be Used For Office. Access From Garage To Main Floor. Walking Distance To Walmart, Banks, Coffee Shops, Parks & Other Amenities. Close To Elementary And High School. (id:53661)
Property Details
|
MLS® Number
|
X12453203 |
|
Property Type
|
Single Family |
|
Neigbourhood
|
Elfrida |
|
Community Name
|
Rural Glanbrook |
|
Equipment Type
|
Water Heater |
|
Parking Space Total
|
2 |
|
Rental Equipment Type
|
Water Heater |
Building
|
Bathroom Total
|
3 |
|
Bedrooms Above Ground
|
4 |
|
Bedrooms Total
|
4 |
|
Age
|
0 To 5 Years |
|
Appliances
|
Window Coverings |
|
Basement Development
|
Unfinished |
|
Basement Type
|
Full (unfinished) |
|
Construction Style Attachment
|
Attached |
|
Cooling Type
|
Central Air Conditioning |
|
Exterior Finish
|
Brick |
|
Flooring Type
|
Hardwood, Tile, Carpeted |
|
Foundation Type
|
Block |
|
Half Bath Total
|
1 |
|
Heating Fuel
|
Natural Gas |
|
Heating Type
|
Forced Air |
|
Stories Total
|
2 |
|
Size Interior
|
1,500 - 2,000 Ft2 |
|
Type
|
Row / Townhouse |
|
Utility Water
|
Municipal Water |
Parking
Land
|
Acreage
|
No |
|
Sewer
|
Sanitary Sewer |
Rooms
| Level |
Type |
Length |
Width |
Dimensions |
|
Second Level |
Primary Bedroom |
3.35 m |
5.97 m |
3.35 m x 5.97 m |
|
Second Level |
Bedroom 2 |
2.56 m |
3.66 m |
2.56 m x 3.66 m |
|
Second Level |
Bedroom 3 |
2.87 m |
3.35 m |
2.87 m x 3.35 m |
|
Second Level |
Bedroom 4 |
3.05 m |
3.05 m |
3.05 m x 3.05 m |
|
Second Level |
Loft |
2.56 m |
2.56 m |
2.56 m x 2.56 m |
|
Main Level |
Living Room |
6.04 m |
5.3 m |
6.04 m x 5.3 m |
|
Main Level |
Dining Room |
6.04 m |
5.3 m |
6.04 m x 5.3 m |
|
Main Level |
Kitchen |
3.3 m |
3.23 m |
3.3 m x 3.23 m |
|
Main Level |
Eating Area |
3.35 m |
2.74 m |
3.35 m x 2.74 m |
https://www.realtor.ca/real-estate/28969683/224-dalgleish-trail-hamilton-rural-glanbrook

