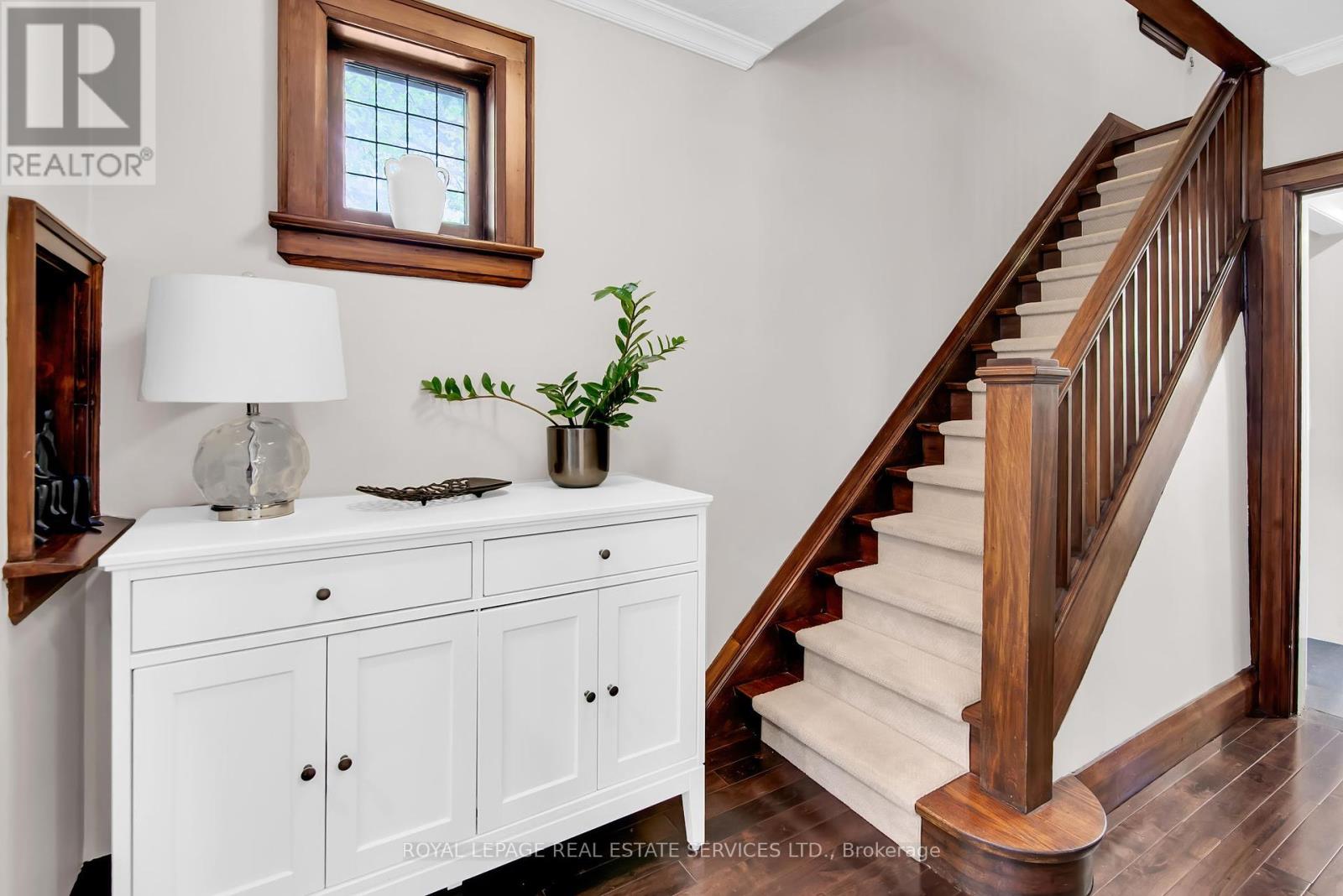3 Bedroom
2 Bathroom
1,100 - 1,500 ft2
Fireplace
Wall Unit
Hot Water Radiator Heat
Landscaped
$1,495,000
Rarely Available 2 Sty semi on one of the most coveted streets in Bedford Park. Bright And Spacious Family Home In Top Ranked John Wanless And Lawrence Park School District. Spacious Foyer leads to the oversized living room with custom built in bookshelves and gas fireplace open to the formal dining room with hardwood floors. Updated gourmet kitchen with a Wolf Stove. Walk out to a privacy fenced back garden with a deck and patio leading to a 2 car garage. 3 Bedrooms, 2 updated baths, plus a full basement. Steps to Yonge St shops, parks and the subway. A must see!! (id:53661)
Property Details
|
MLS® Number
|
C12159216 |
|
Property Type
|
Single Family |
|
Neigbourhood
|
Eglinton—Lawrence |
|
Community Name
|
Lawrence Park North |
|
Amenities Near By
|
Park, Place Of Worship, Public Transit, Schools |
|
Parking Space Total
|
4 |
|
Structure
|
Deck, Patio(s), Porch |
Building
|
Bathroom Total
|
2 |
|
Bedrooms Above Ground
|
3 |
|
Bedrooms Total
|
3 |
|
Appliances
|
Garage Door Opener Remote(s), Dishwasher, Dryer, Stove, Washer, Window Coverings, Refrigerator |
|
Basement Development
|
Finished |
|
Basement Type
|
N/a (finished) |
|
Construction Style Attachment
|
Semi-detached |
|
Cooling Type
|
Wall Unit |
|
Exterior Finish
|
Brick |
|
Fireplace Present
|
Yes |
|
Flooring Type
|
Hardwood, Tile, Carpeted |
|
Foundation Type
|
Concrete |
|
Heating Fuel
|
Natural Gas |
|
Heating Type
|
Hot Water Radiator Heat |
|
Stories Total
|
2 |
|
Size Interior
|
1,100 - 1,500 Ft2 |
|
Type
|
House |
|
Utility Water
|
Municipal Water |
Parking
Land
|
Acreage
|
No |
|
Fence Type
|
Fenced Yard |
|
Land Amenities
|
Park, Place Of Worship, Public Transit, Schools |
|
Landscape Features
|
Landscaped |
|
Sewer
|
Sanitary Sewer |
|
Size Depth
|
112 Ft ,9 In |
|
Size Frontage
|
22 Ft ,6 In |
|
Size Irregular
|
22.5 X 112.8 Ft |
|
Size Total Text
|
22.5 X 112.8 Ft |
Rooms
| Level |
Type |
Length |
Width |
Dimensions |
|
Second Level |
Primary Bedroom |
4.88 m |
2.9 m |
4.88 m x 2.9 m |
|
Second Level |
Bedroom 2 |
3.81 m |
3.73 m |
3.81 m x 3.73 m |
|
Second Level |
Bedroom 3 |
3.2 m |
2.9 m |
3.2 m x 2.9 m |
|
Lower Level |
Recreational, Games Room |
13.97 m |
4.75 m |
13.97 m x 4.75 m |
|
Main Level |
Foyer |
3.11 m |
1.92 m |
3.11 m x 1.92 m |
|
Main Level |
Living Room |
5.73 m |
3.93 m |
5.73 m x 3.93 m |
|
Main Level |
Dining Room |
4.37 m |
3.38 m |
4.37 m x 3.38 m |
|
Main Level |
Kitchen |
5.28 m |
2.39 m |
5.28 m x 2.39 m |
|
Main Level |
Mud Room |
2.34 m |
2.26 m |
2.34 m x 2.26 m |
https://www.realtor.ca/real-estate/28336313/224-brookdale-avenue-toronto-lawrence-park-north-lawrence-park-north

















































