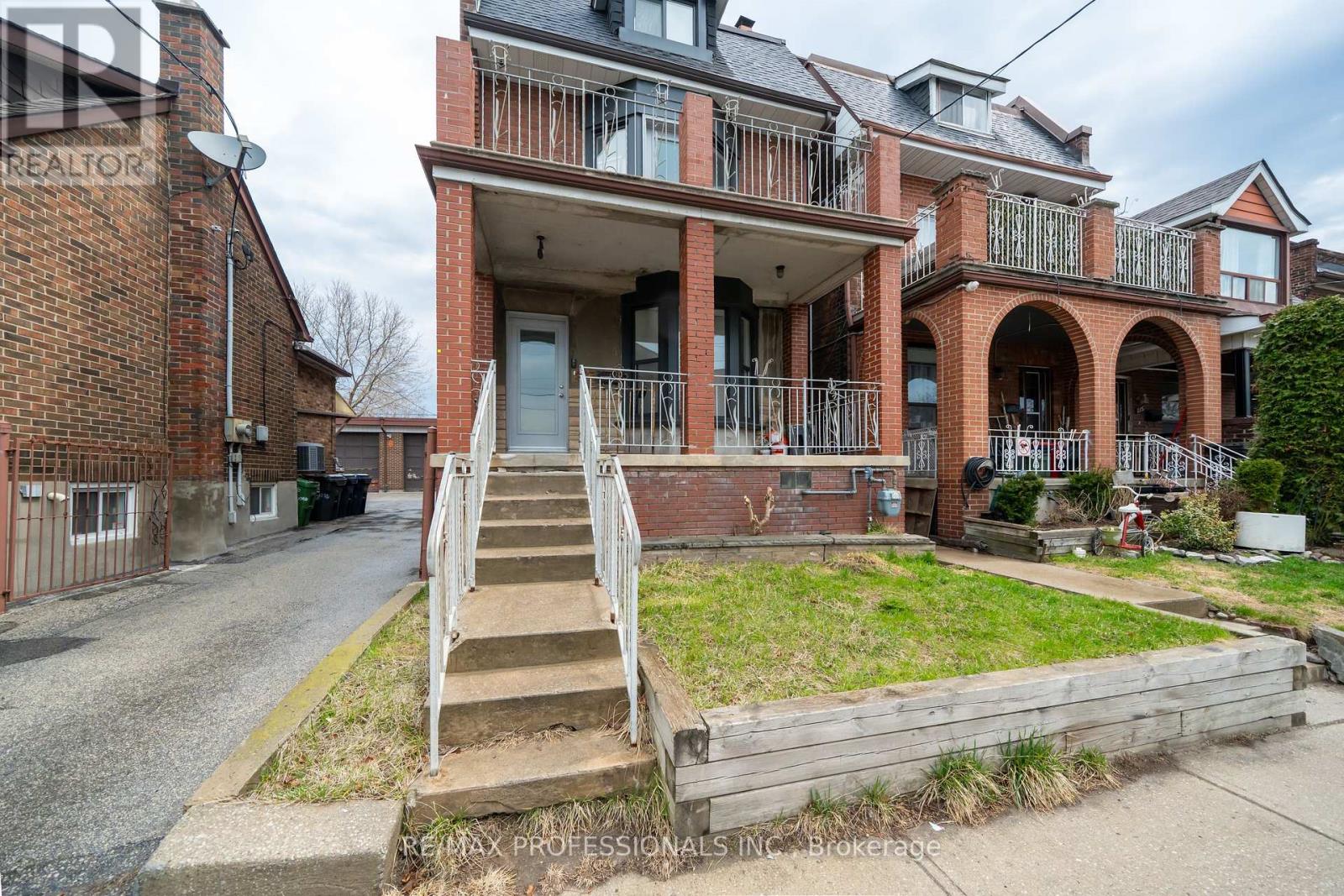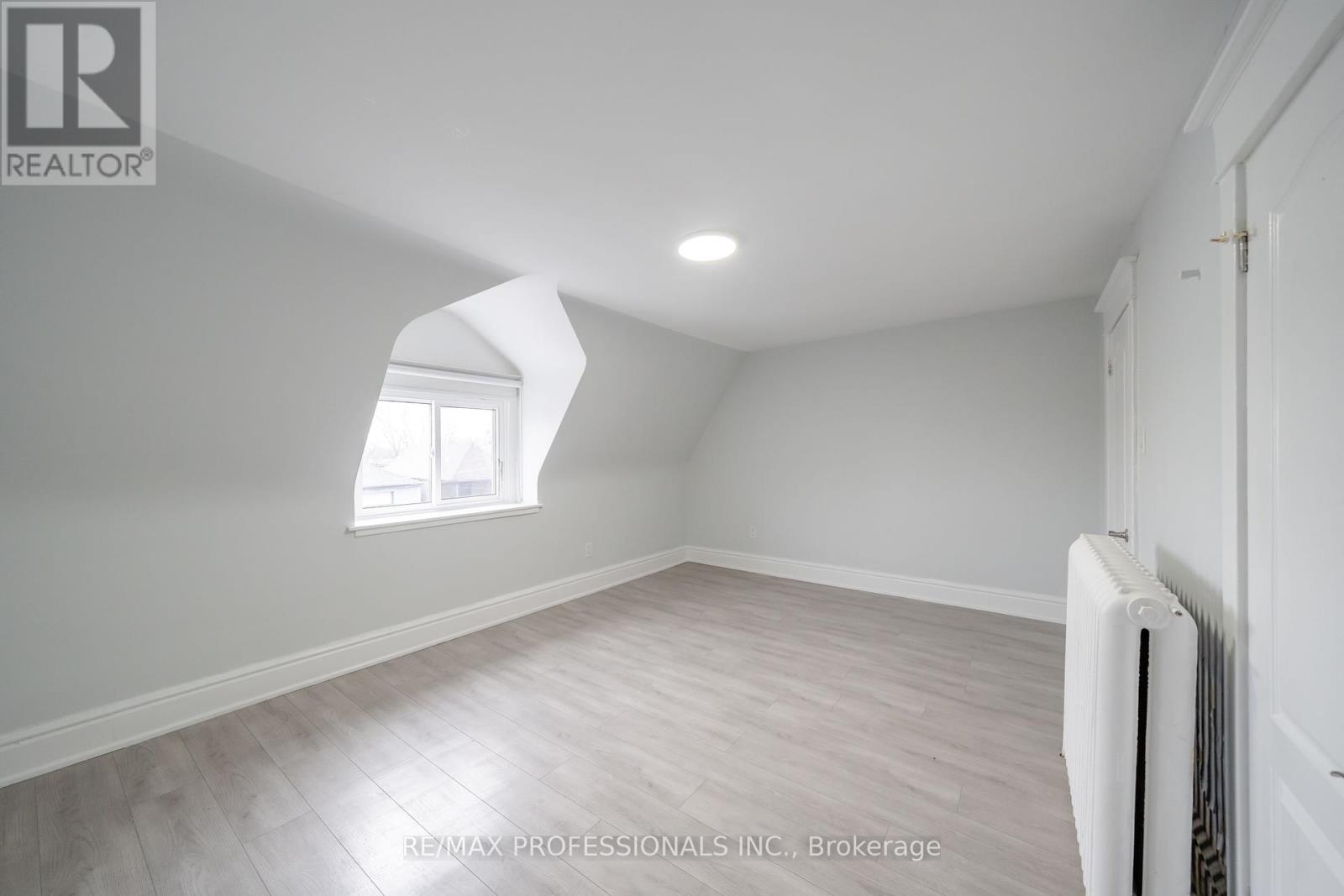5 Bedroom
2 Bathroom
2,000 - 2,500 ft2
Window Air Conditioner
Hot Water Radiator Heat
$3,500 Monthly
Bright and spacious detached home features a total of two kitchens, five bedrooms, and two 3-piece bathrooms, making it perfect for multiple families. The main floor must be rented together with the second and third floor. The main floor rental is an additional $2,000.00/month plus utilities and includes one kitchen, one 3-piece bath, and two bedrooms. The property is move-in ready and conveniently located just steps from public transit, with St. Clair Ave W nearby offering a variety of restaurants, shops, and entertainment options. Don't miss this fantastic opportunity to live in a vibrant and sought-after neighborhood! (id:53661)
Property Details
|
MLS® Number
|
C12101733 |
|
Property Type
|
Single Family |
|
Neigbourhood
|
Oakwood Village |
|
Community Name
|
Oakwood Village |
|
Features
|
Carpet Free |
Building
|
Bathroom Total
|
2 |
|
Bedrooms Above Ground
|
5 |
|
Bedrooms Total
|
5 |
|
Appliances
|
Microwave, Two Stoves, Window Coverings, Two Refrigerators |
|
Construction Style Attachment
|
Detached |
|
Cooling Type
|
Window Air Conditioner |
|
Exterior Finish
|
Brick |
|
Flooring Type
|
Laminate, Ceramic |
|
Foundation Type
|
Unknown |
|
Heating Fuel
|
Natural Gas |
|
Heating Type
|
Hot Water Radiator Heat |
|
Stories Total
|
3 |
|
Size Interior
|
2,000 - 2,500 Ft2 |
|
Type
|
House |
|
Utility Water
|
Municipal Water |
Parking
Land
|
Acreage
|
No |
|
Sewer
|
Sanitary Sewer |
Rooms
| Level |
Type |
Length |
Width |
Dimensions |
|
Second Level |
Kitchen |
3.5 m |
2.5 m |
3.5 m x 2.5 m |
|
Second Level |
Primary Bedroom |
5.1 m |
4.2 m |
5.1 m x 4.2 m |
|
Second Level |
Bedroom 3 |
3.57 m |
3.38 m |
3.57 m x 3.38 m |
|
Third Level |
Bedroom 4 |
5.05 m |
3.55 m |
5.05 m x 3.55 m |
|
Third Level |
Bedroom 5 |
3.55 m |
3.37 m |
3.55 m x 3.37 m |
|
Ground Level |
Living Room |
4.24 m |
3.36 m |
4.24 m x 3.36 m |
|
Ground Level |
Kitchen |
3.43 m |
3.04 m |
3.43 m x 3.04 m |
|
Ground Level |
Bedroom |
3.92 m |
3.37 m |
3.92 m x 3.37 m |
https://www.realtor.ca/real-estate/28209322/223-oakwood-avenue-toronto-oakwood-village-oakwood-village






































