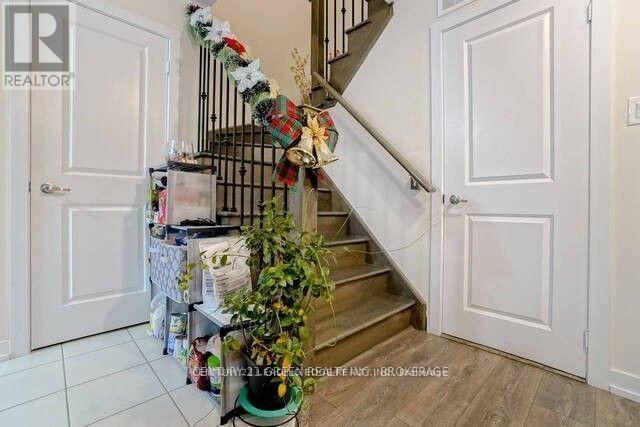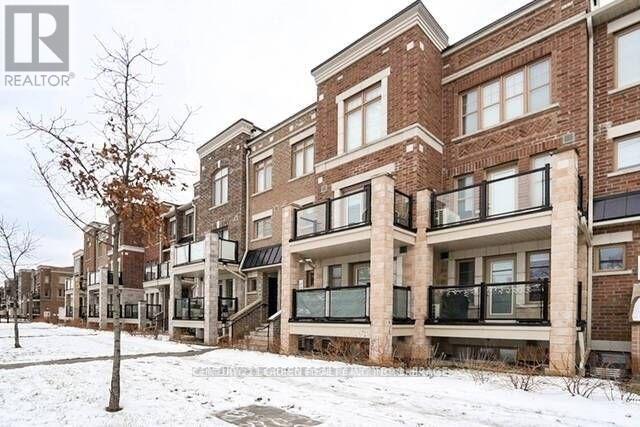2 Bedroom
2 Bathroom
1,000 - 1,199 ft2
Central Air Conditioning
Forced Air
$2,750 Monthly
Condo Townhouse - 2 Br, 2 Bath. Boasting Brilliant Open-Concept, Bright Space And Huge Windows. Main Floor Plan That Is Perfect For Entertaining Family & Friends, W/O Balcony Off The Main & Large Kitchen Island W/Functional Layout. This Townhouse Comes W/Builder Upgraded Laminate Flooring & Stainless Steel Appliances. 1 Underground Parking And 1 Locker. Enjoy Being In The Heart Of Toronto W/Many Great Nearby Amenities. The TTC bus stop is near the door, Downsview subway is very close The 401 highway entrance is very close (3km)24*7 CCTV security by condo, automated smart access to garage, locker, and shared elements. The balcony in the back is facing the shared backyard, creating a calm environment House and Equipment only 6 years old. Multiple schools located around. (id:53661)
Property Details
|
MLS® Number
|
W12198533 |
|
Property Type
|
Single Family |
|
Community Name
|
Humberlea-Pelmo Park W5 |
|
Amenities Near By
|
Park, Public Transit |
|
Community Features
|
Pet Restrictions, Community Centre |
|
Features
|
Balcony |
|
Parking Space Total
|
1 |
|
View Type
|
View |
Building
|
Bathroom Total
|
2 |
|
Bedrooms Above Ground
|
2 |
|
Bedrooms Total
|
2 |
|
Age
|
6 To 10 Years |
|
Amenities
|
Visitor Parking, Storage - Locker |
|
Appliances
|
Dishwasher, Dryer, Microwave, Stove, Washer, Refrigerator |
|
Cooling Type
|
Central Air Conditioning |
|
Exterior Finish
|
Brick, Concrete |
|
Flooring Type
|
Laminate |
|
Half Bath Total
|
1 |
|
Heating Fuel
|
Natural Gas |
|
Heating Type
|
Forced Air |
|
Stories Total
|
3 |
|
Size Interior
|
1,000 - 1,199 Ft2 |
|
Type
|
Row / Townhouse |
Parking
Land
|
Acreage
|
No |
|
Land Amenities
|
Park, Public Transit |
Rooms
| Level |
Type |
Length |
Width |
Dimensions |
|
Main Level |
Living Room |
4.03 m |
6.77 m |
4.03 m x 6.77 m |
|
Main Level |
Kitchen |
2.65 m |
3.47 m |
2.65 m x 3.47 m |
|
Main Level |
Dining Room |
4.03 m |
6.77 m |
4.03 m x 6.77 m |
|
Upper Level |
Primary Bedroom |
3.67 m |
4.16 m |
3.67 m x 4.16 m |
|
Upper Level |
Bedroom 2 |
2.84 m |
3.86 m |
2.84 m x 3.86 m |
https://www.realtor.ca/real-estate/28421559/223-2355-sheppard-avenue-w-toronto-humberlea-pelmo-park-humberlea-pelmo-park-w5



































