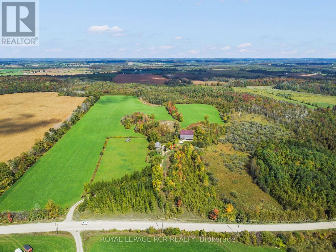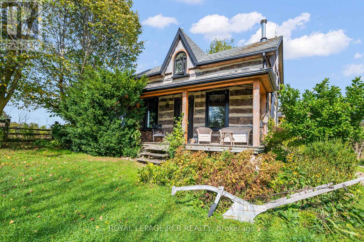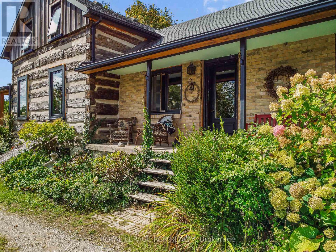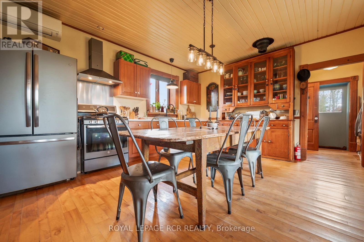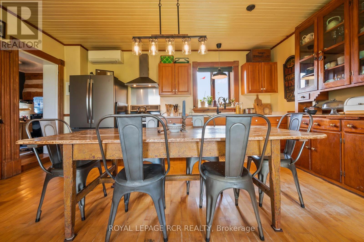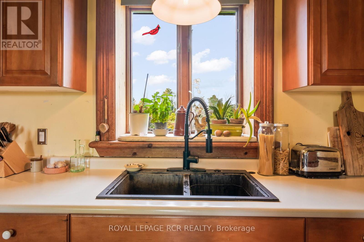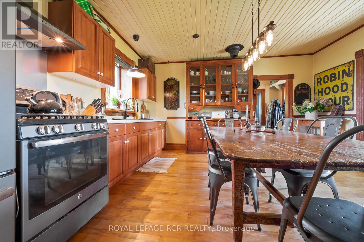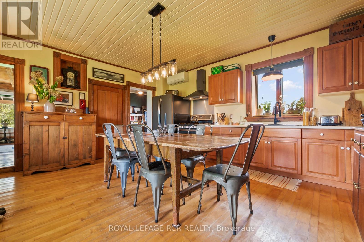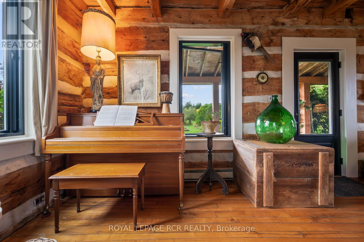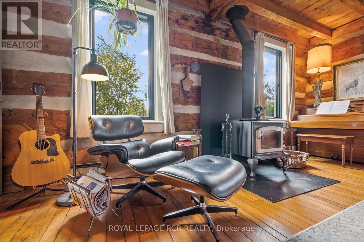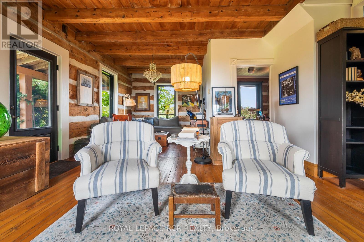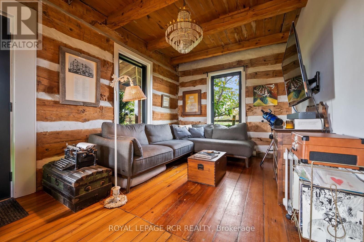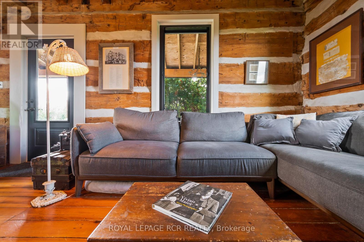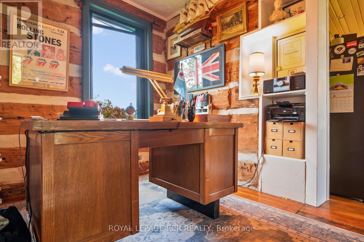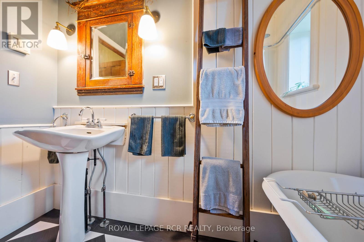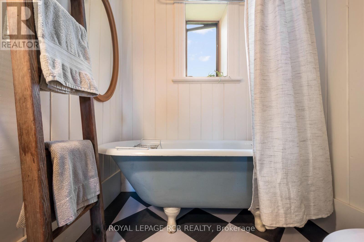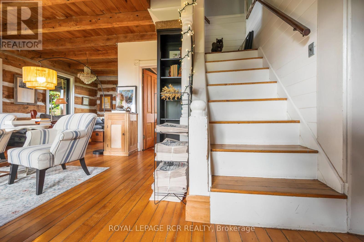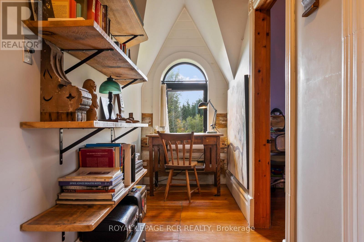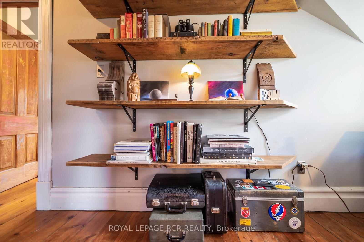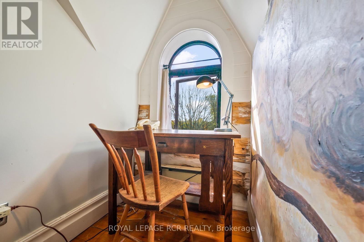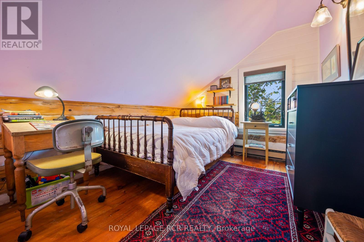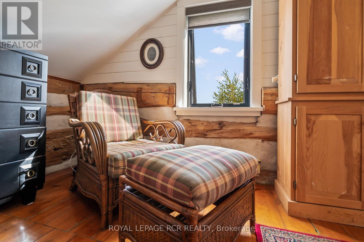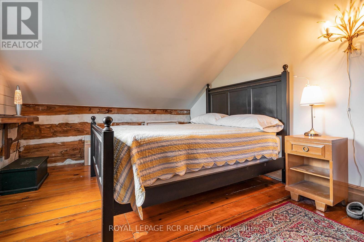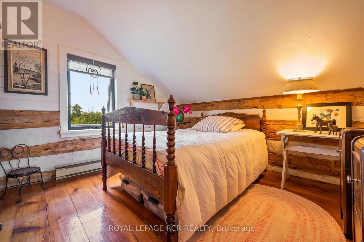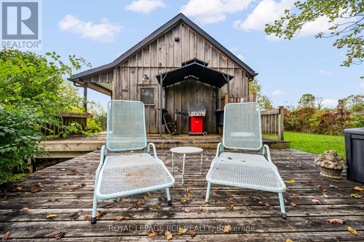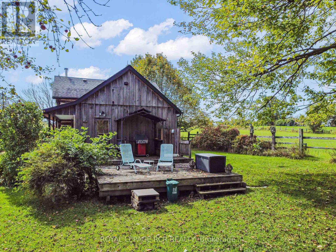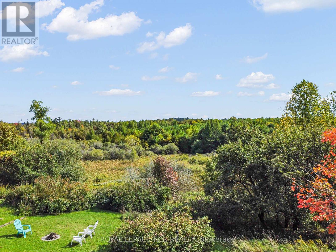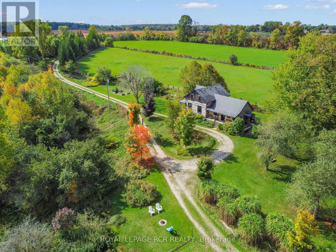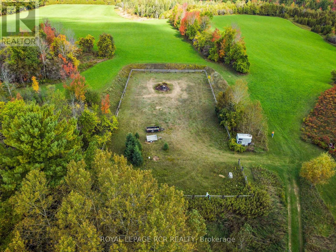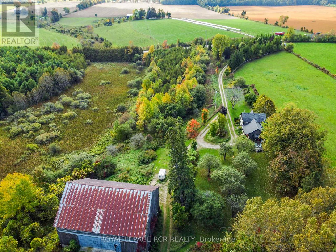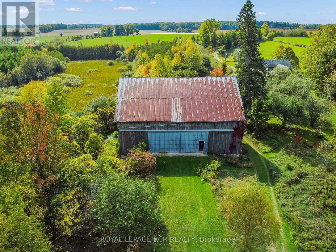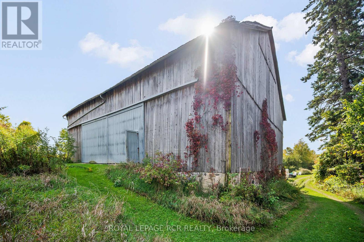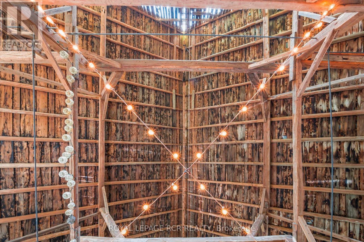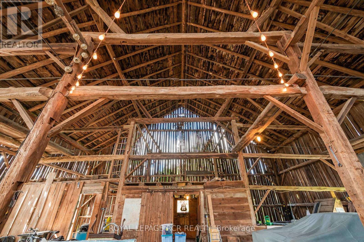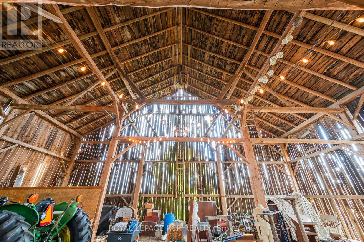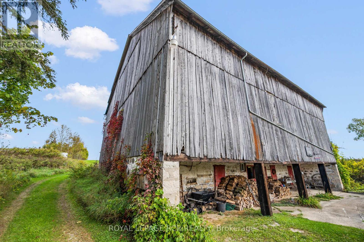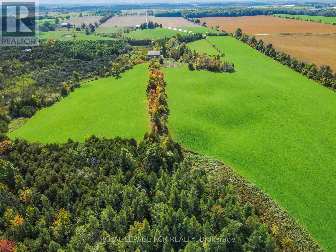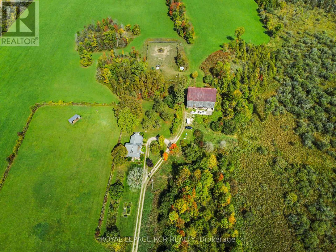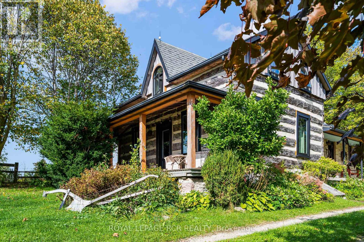3 Bedroom
1 Bathroom
1,500 - 2,000 ft2
Fireplace
Heat Pump
Acreage
$1,399,000
Nestled just outside the charming village of Neustadt, this 100-acre farm blends history, character, and country living. Completely private and set well back from the country road, the century log home features three bedrooms upstairs, a welcoming living space with original wood floors, and a cozy wood stove that warms the heart of the home. The kitchen offers a mix of vintage charm and modern function, while an inviting office provides space to work or create. A claw-foot tub adds a touch of timeless elegance to the main bathroom. Outdoors, the classic bank barn and fenced paddock make the property ideal for hobby farming or equestrian pursuits. Rolling fields, wooded areas and wide-open skies offer endless possibilities for recreation, agriculture, or simply soaking in the peaceful setting. Area influences include the historic Neustadt Brewery, quaint local shops and dining and proximity to Hanover for amenities. With easy access to Grey County's trails, conservation areas and scenic drives, this distinctive property is perfectly situated for those seeking both tranquillity and community. (id:53661)
Property Details
|
MLS® Number
|
X12436816 |
|
Property Type
|
Agriculture |
|
Community Name
|
West Grey |
|
Equipment Type
|
Propane Tank |
|
Farm Type
|
Farm |
|
Features
|
Carpet Free |
|
Parking Space Total
|
20 |
|
Rental Equipment Type
|
Propane Tank |
|
Structure
|
Barn |
Building
|
Bathroom Total
|
1 |
|
Bedrooms Above Ground
|
3 |
|
Bedrooms Total
|
3 |
|
Amenities
|
Fireplace(s) |
|
Appliances
|
Window Coverings |
|
Basement Development
|
Unfinished |
|
Basement Type
|
N/a (unfinished) |
|
Exterior Finish
|
Log |
|
Fireplace Present
|
Yes |
|
Heating Type
|
Heat Pump |
|
Stories Total
|
2 |
|
Size Interior
|
1,500 - 2,000 Ft2 |
|
Utility Water
|
Drilled Well |
Parking
Land
|
Acreage
|
Yes |
|
Sewer
|
Septic System |
|
Size Depth
|
3332 Ft ,1 In |
|
Size Frontage
|
1327 Ft ,8 In |
|
Size Irregular
|
1327.7 X 3332.1 Ft |
|
Size Total Text
|
1327.7 X 3332.1 Ft|100+ Acres |
Rooms
| Level |
Type |
Length |
Width |
Dimensions |
|
Main Level |
Kitchen |
5.235 m |
4.413 m |
5.235 m x 4.413 m |
|
Main Level |
Living Room |
4.573 m |
5.905 m |
4.573 m x 5.905 m |
|
Main Level |
Dining Room |
3.012 m |
3.012 m |
3.012 m x 3.012 m |
|
Main Level |
Office |
2.733 m |
3.015 m |
2.733 m x 3.015 m |
|
Main Level |
Bathroom |
2.61 m |
1.702 m |
2.61 m x 1.702 m |
|
Upper Level |
Primary Bedroom |
6.089 m |
3.237 m |
6.089 m x 3.237 m |
|
Upper Level |
Bedroom |
3.256 m |
3.309 m |
3.256 m x 3.309 m |
|
Upper Level |
Bedroom |
3.217 m |
2.691 m |
3.217 m x 2.691 m |
Utilities
https://www.realtor.ca/real-estate/28934513/222091-concession-14-west-grey-west-grey

