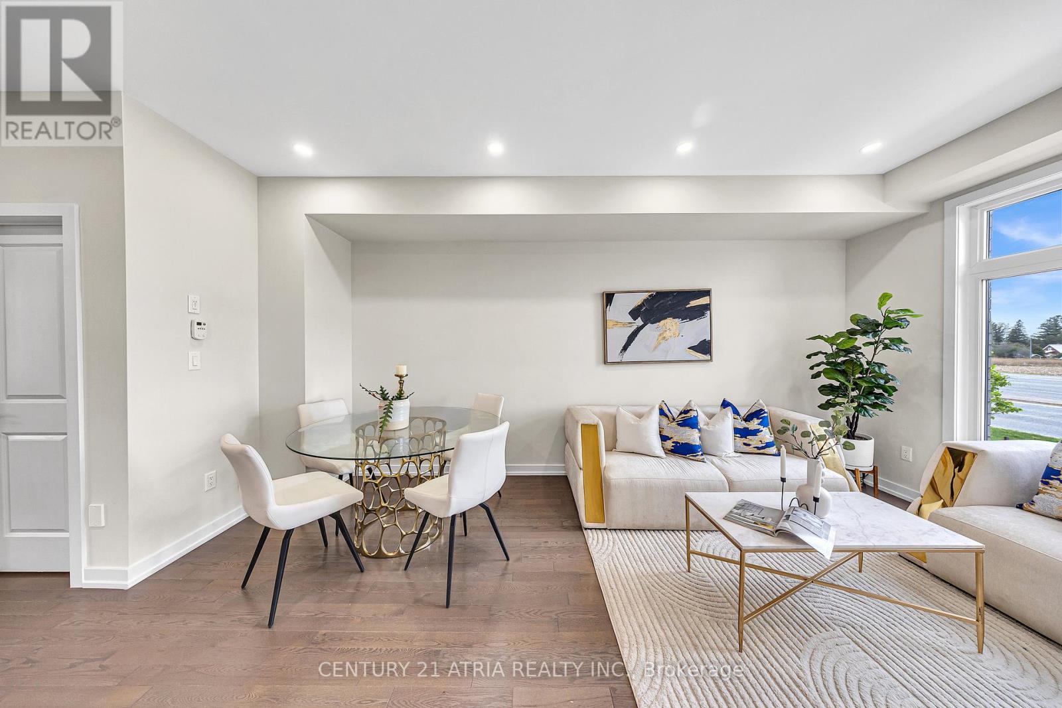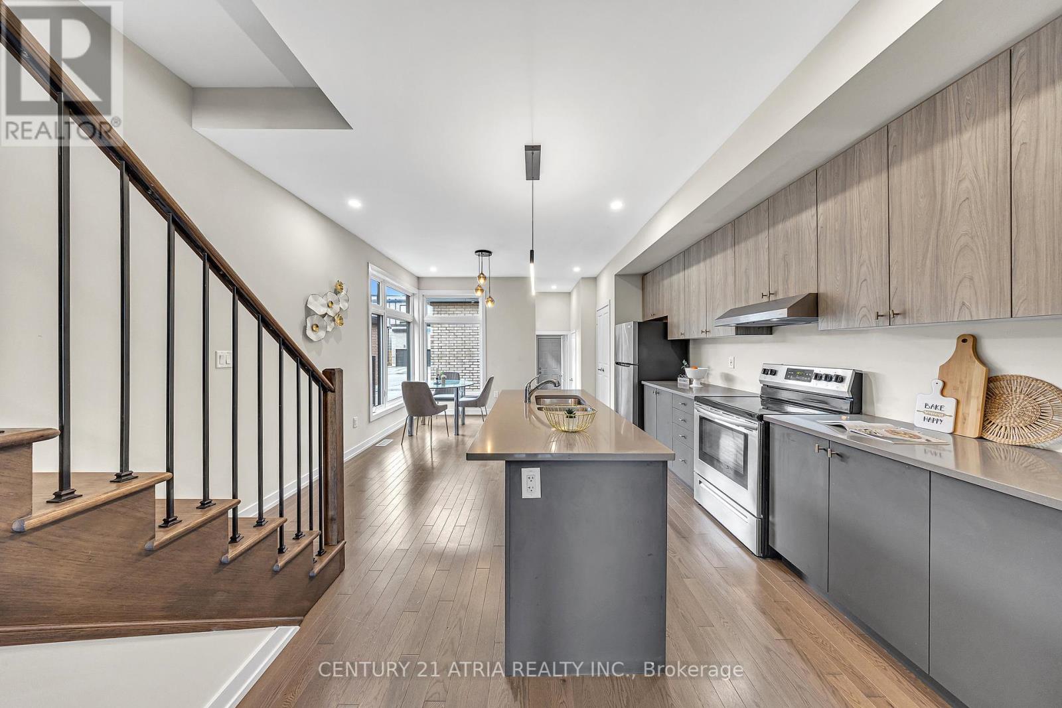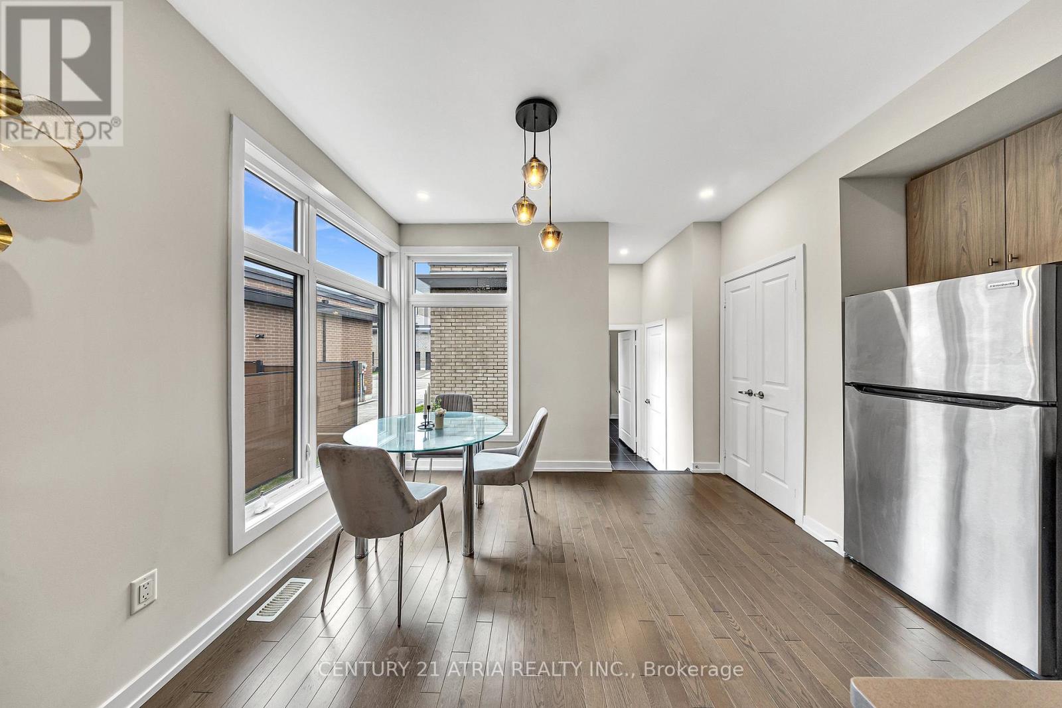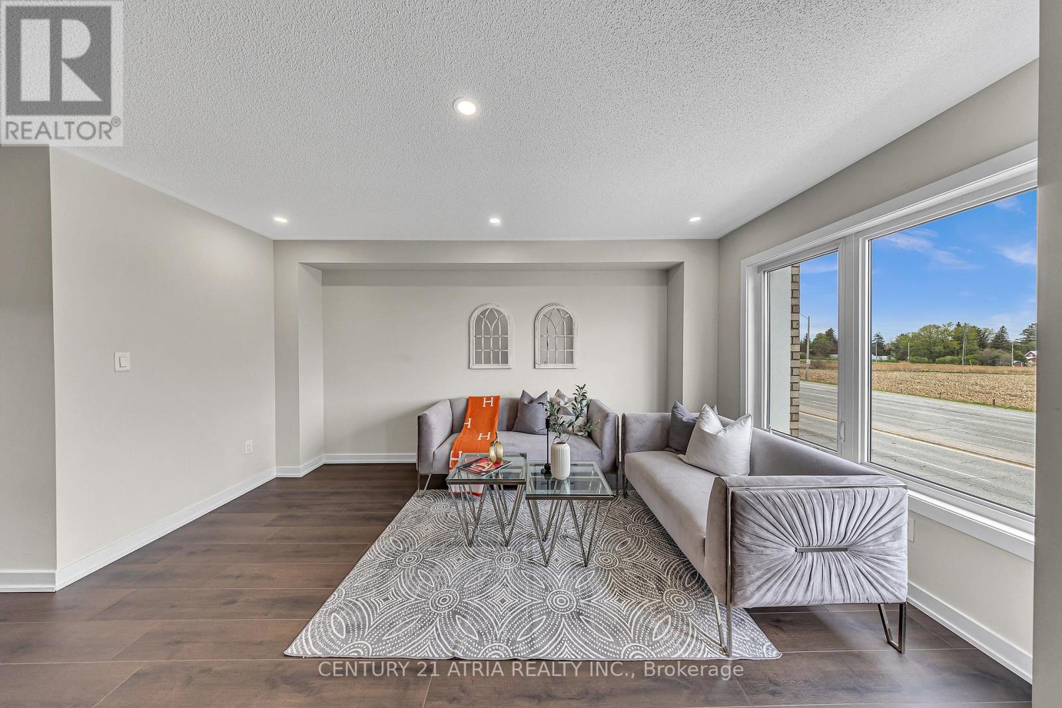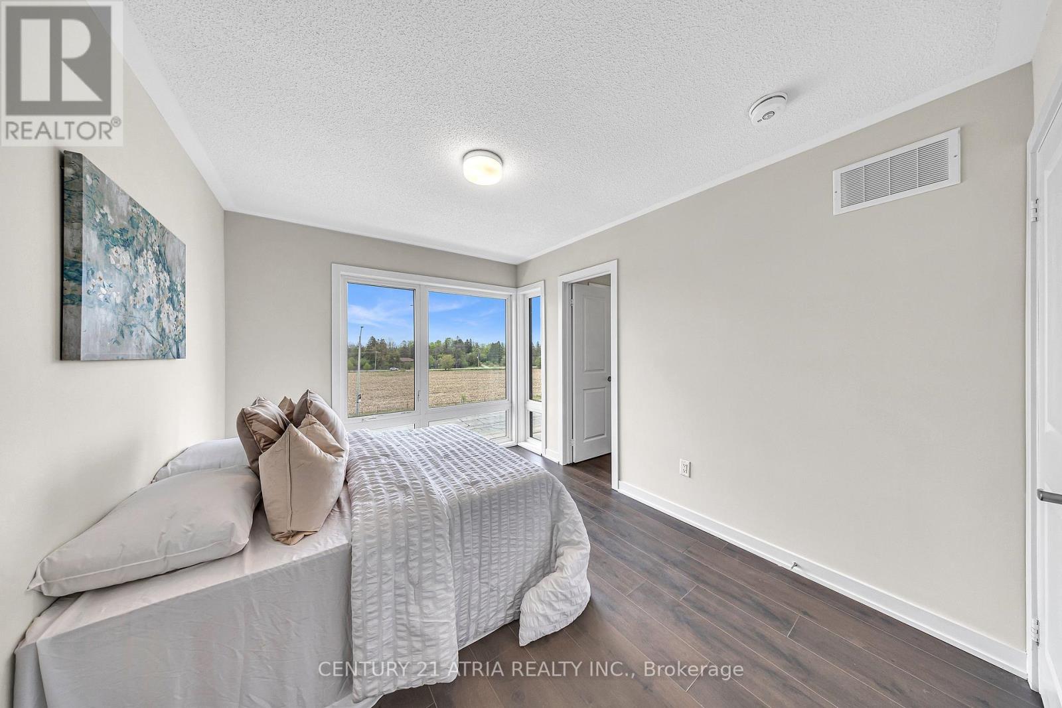3 Bedroom
4 Bathroom
2,000 - 2,500 ft2
Central Air Conditioning
Forced Air
$998,100
Experience modern living in this stylish Freehold end-unit townhouse!! This spacious home features a double car garage and 3 generously sized bedrooms, each with it's own private ensuite, offering the comfort and privacy for every family member. The main floor boasts elegant hardwood flooring, Pot lights and a soaring 9-foot ceiling, enhancing the open-concept design. Enjoy a modern kitchen with quartz countertop and a large island, perfect for cooking, dining, and entertaining. Outside, you'll find a beautiful courtyard designed for outdoor entertaining, and an oversize driveway for plenty of parking. Bonus: A separate entrance to the basement from the front door, provides flexibility for an in-law suite, rental potential, or private guest space. Located in a sought-after neighbourhood, this home is just minutes from top-rated schools, public transit, and Stouffville hospital, making it a perfect choice for families and professionals alike. (id:53661)
Property Details
|
MLS® Number
|
N12152506 |
|
Property Type
|
Single Family |
|
Community Name
|
Cornell |
|
Amenities Near By
|
Hospital, Park, Public Transit, Schools |
|
Community Features
|
Community Centre |
|
Features
|
Carpet Free |
|
Parking Space Total
|
4 |
Building
|
Bathroom Total
|
4 |
|
Bedrooms Above Ground
|
3 |
|
Bedrooms Total
|
3 |
|
Age
|
0 To 5 Years |
|
Construction Style Attachment
|
Attached |
|
Cooling Type
|
Central Air Conditioning |
|
Exterior Finish
|
Brick |
|
Flooring Type
|
Hardwood, Laminate |
|
Foundation Type
|
Concrete |
|
Half Bath Total
|
1 |
|
Heating Fuel
|
Natural Gas |
|
Heating Type
|
Forced Air |
|
Stories Total
|
3 |
|
Size Interior
|
2,000 - 2,500 Ft2 |
|
Type
|
Row / Townhouse |
|
Utility Water
|
Municipal Water |
Parking
Land
|
Acreage
|
No |
|
Land Amenities
|
Hospital, Park, Public Transit, Schools |
|
Sewer
|
Sanitary Sewer |
|
Size Depth
|
96 Ft ,10 In |
|
Size Frontage
|
25 Ft ,10 In |
|
Size Irregular
|
25.9 X 96.9 Ft |
|
Size Total Text
|
25.9 X 96.9 Ft |
Rooms
| Level |
Type |
Length |
Width |
Dimensions |
|
Second Level |
Family Room |
4.57 m |
4 m |
4.57 m x 4 m |
|
Second Level |
Primary Bedroom |
3.96 m |
3.99 m |
3.96 m x 3.99 m |
|
Second Level |
Bedroom 2 |
3.99 m |
3.35 m |
3.99 m x 3.35 m |
|
Second Level |
Bedroom 3 |
3.65 m |
2.9 m |
3.65 m x 2.9 m |
|
Main Level |
Living Room |
5.51 m |
3.16 m |
5.51 m x 3.16 m |
|
Main Level |
Dining Room |
5.51 m |
3.16 m |
5.51 m x 3.16 m |
|
Main Level |
Kitchen |
5.82 m |
3.53 m |
5.82 m x 3.53 m |
|
Main Level |
Eating Area |
5.82 m |
3.53 m |
5.82 m x 3.53 m |
https://www.realtor.ca/real-estate/28321410/2216-donald-cousens-parkway-markham-cornell-cornell





