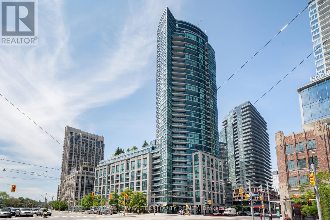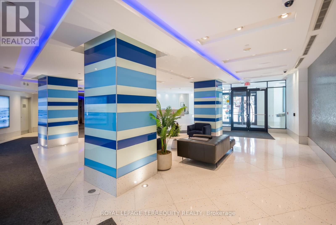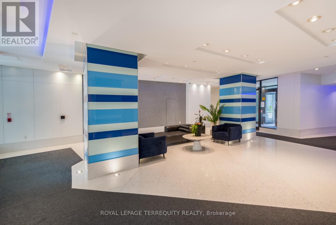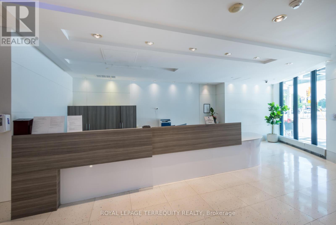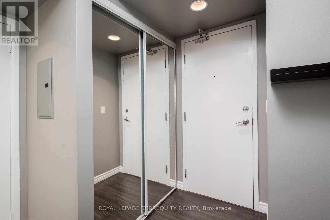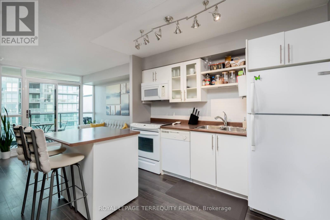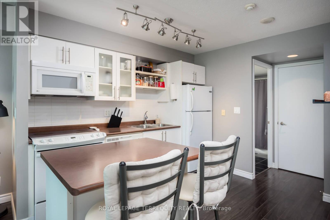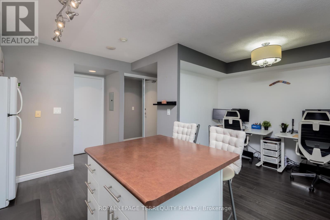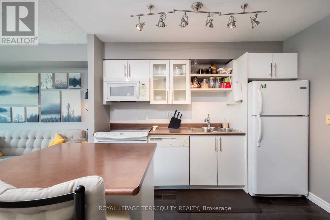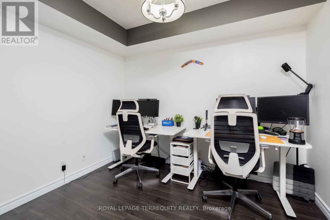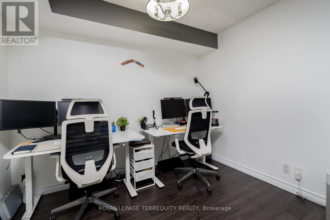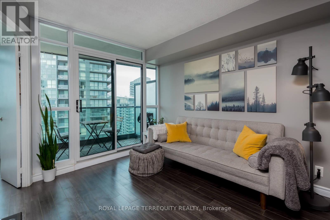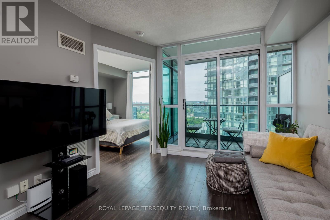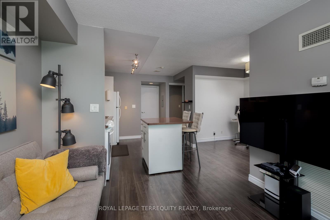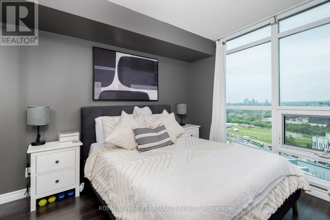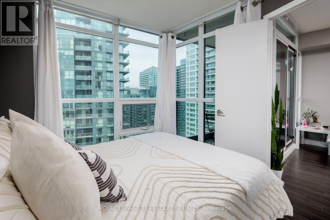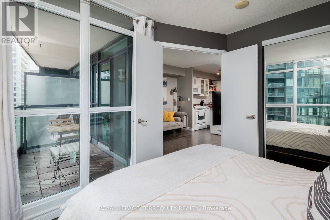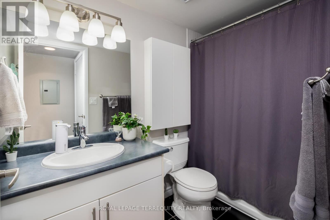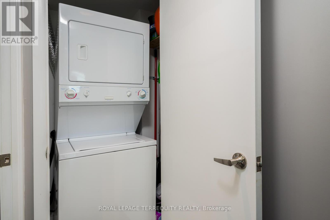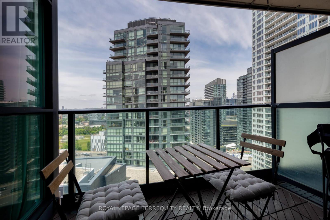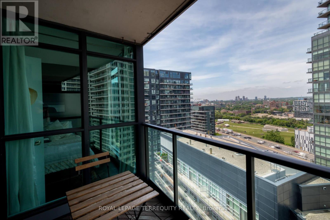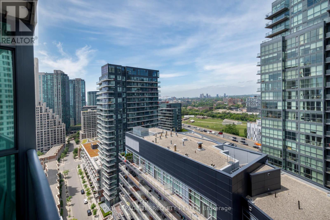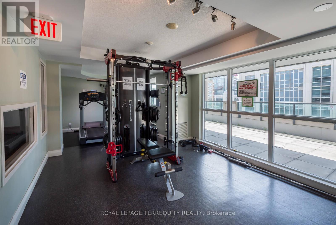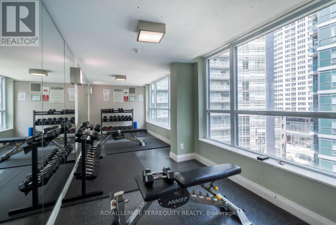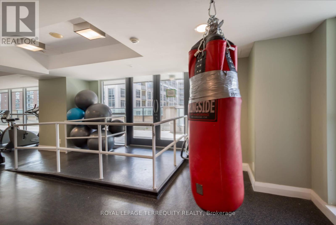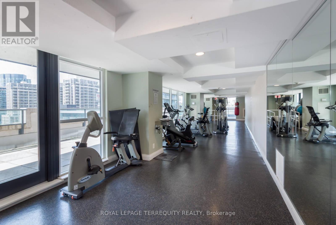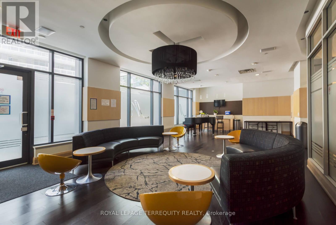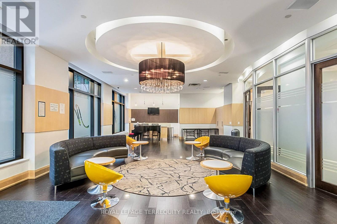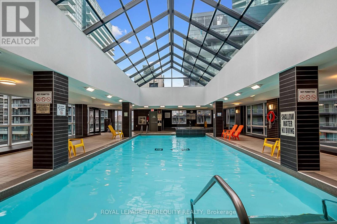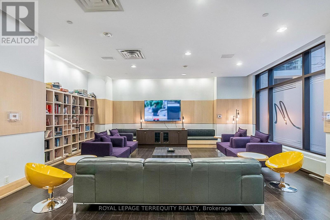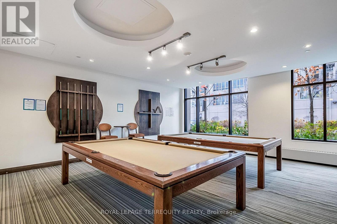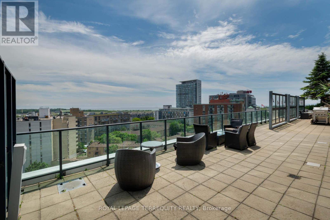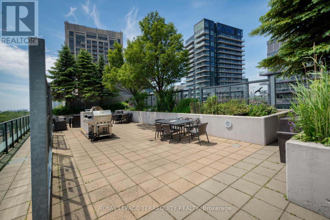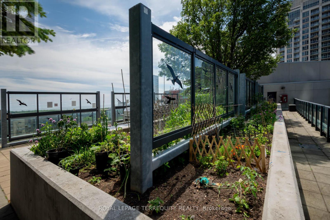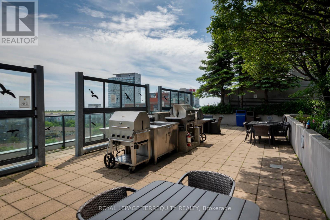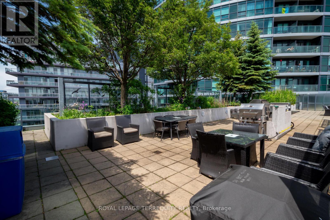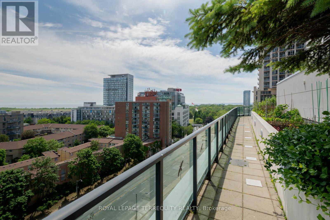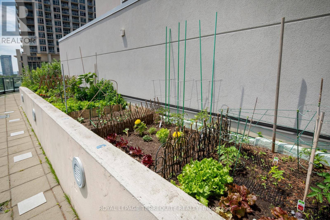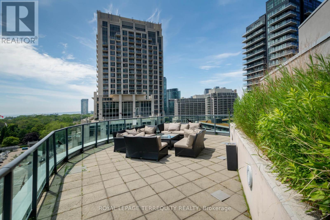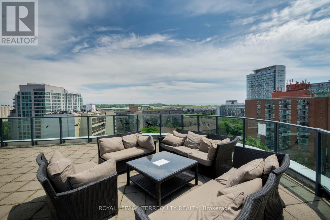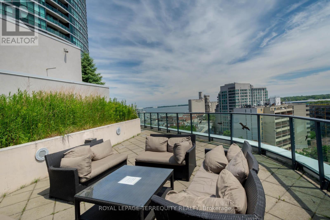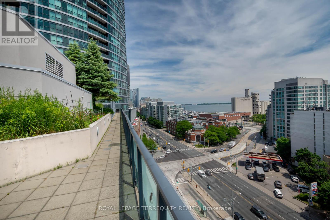2211 - 600 Fleet Street Toronto, Ontario M5V 1B7
$539,000Maintenance, Heat, Common Area Maintenance, Insurance, Water
$629.40 Monthly
Maintenance, Heat, Common Area Maintenance, Insurance, Water
$629.40 MonthlyLive by the Lake in Style. Welcome to this bright and beautifully maintained 1+Den suite located in the heart of Fort York Village. Thoughtfully designed with no wasted space, this high-floor unit features dark wood theme laminate flooring throughout and a spacious den that can easily function as a home office, dining area, or second bedroom. Enjoy stunning city and Fort York views through floor-to-ceiling windows. The modern kitchen offers ample storage and a floating island with a convenient breakfast bar. Ideally situated just steps from the Harbourfront, TTC, CNE, Budweiser Stage, Rogers Centre, and the new Loblaws. (id:53661)
Property Details
| MLS® Number | C12233565 |
| Property Type | Single Family |
| Neigbourhood | Fort York-Liberty Village |
| Community Name | Niagara |
| Amenities Near By | Beach, Park, Public Transit, Schools |
| Community Features | Pet Restrictions, Community Centre |
| Features | Elevator, Balcony, In Suite Laundry |
| Parking Space Total | 1 |
| Pool Type | Indoor Pool |
| Structure | Deck, Patio(s) |
Building
| Bathroom Total | 1 |
| Bedrooms Above Ground | 1 |
| Bedrooms Below Ground | 1 |
| Bedrooms Total | 2 |
| Age | 16 To 30 Years |
| Amenities | Exercise Centre, Separate Electricity Meters, Storage - Locker, Security/concierge |
| Appliances | Dishwasher, Dryer, Microwave, Stove, Washer, Window Coverings, Refrigerator |
| Construction Style Other | Seasonal |
| Cooling Type | Central Air Conditioning, Ventilation System |
| Exterior Finish | Concrete |
| Fire Protection | Alarm System, Monitored Alarm, Security System, Smoke Detectors |
| Flooring Type | Laminate |
| Foundation Type | Concrete |
| Heating Fuel | Natural Gas |
| Heating Type | Forced Air |
| Size Interior | 500 - 599 Ft2 |
| Type | Apartment |
Parking
| Underground | |
| Garage |
Land
| Acreage | No |
| Land Amenities | Beach, Park, Public Transit, Schools |
Rooms
| Level | Type | Length | Width | Dimensions |
|---|---|---|---|---|
| Main Level | Kitchen | 3 m | 3.26 m | 3 m x 3.26 m |
| Main Level | Living Room | 3 m | 2.8 m | 3 m x 2.8 m |
| Main Level | Primary Bedroom | 3.3 m | 2.8 m | 3.3 m x 2.8 m |
| Main Level | Den | 2.77 m | 2.3 m | 2.77 m x 2.3 m |
https://www.realtor.ca/real-estate/28495911/2211-600-fleet-street-toronto-niagara-niagara

